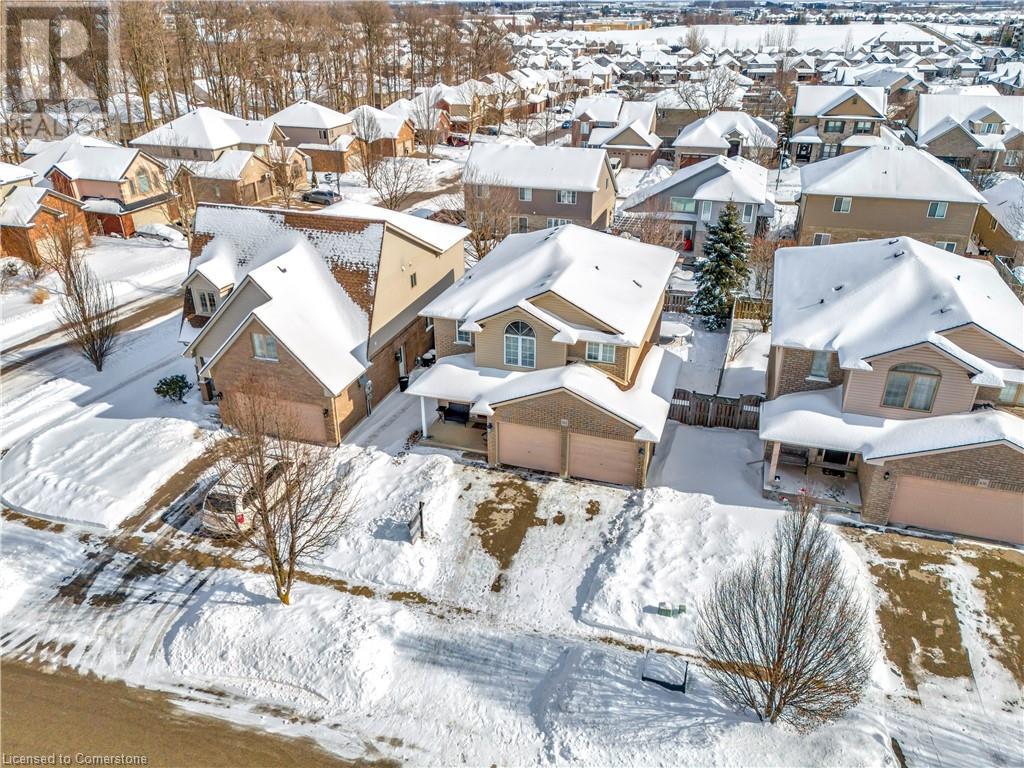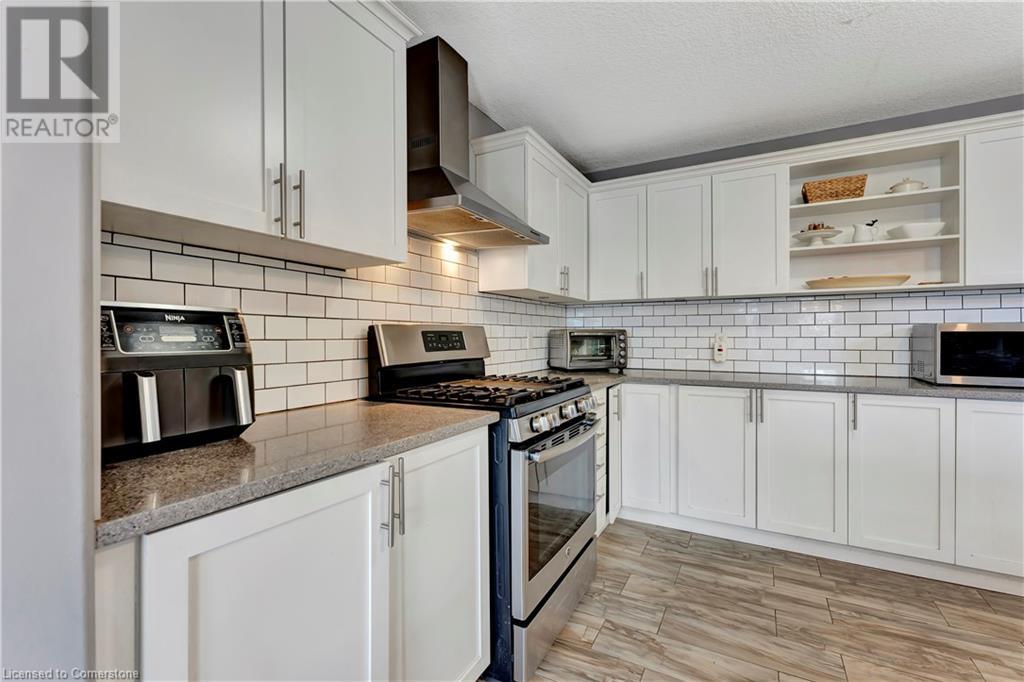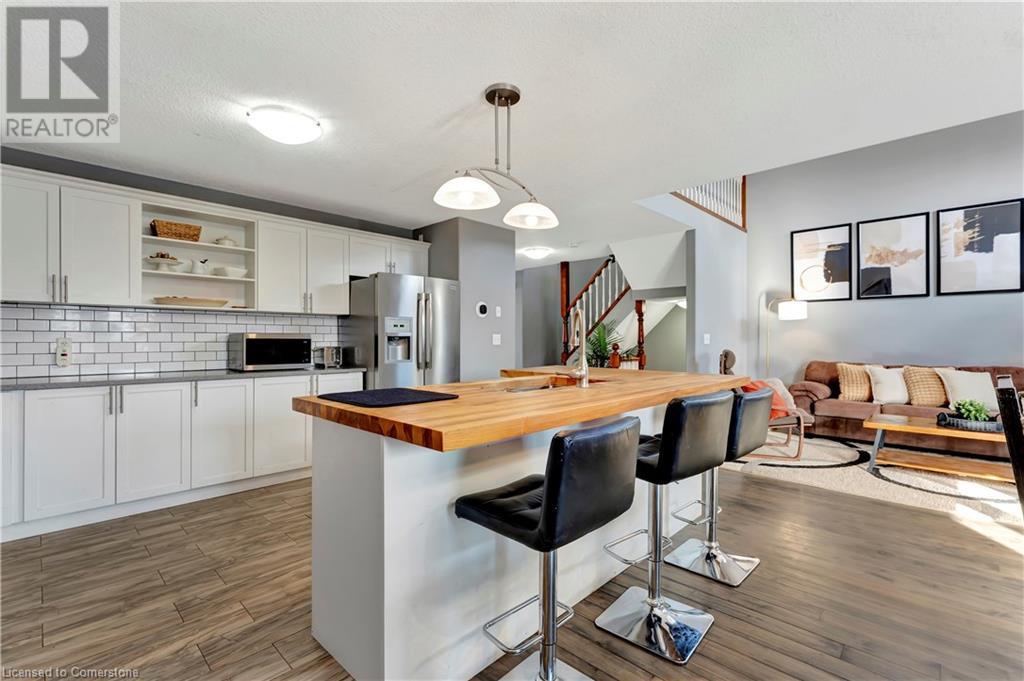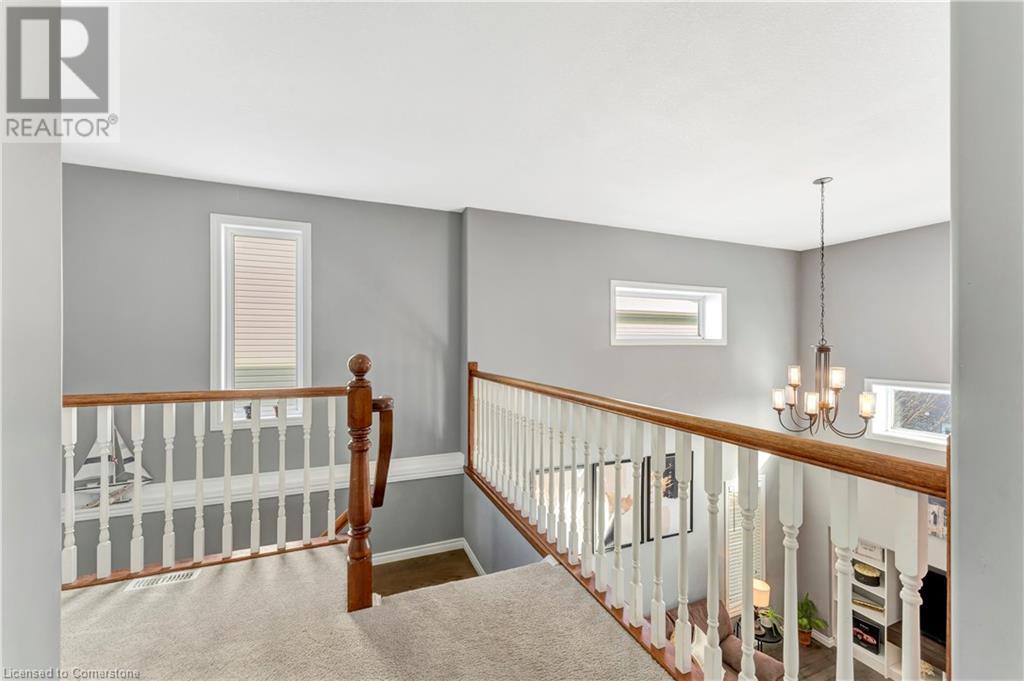612 Southwood Way Woodstock, Ontario N4S 9A5
$750,000
Welcome to this beautiful home offering nearly 1,800 sq. ft. of living space, double car garage, 3 bedrooms, 3 bathrooms and a finished basement. The main floor features an open concept layout, featuring high ceilings with plenty of natural light beaming in the living room. The kitchen has beautiful white cabinetry, quartz countertops, white subway tile backsplash and a spacious island overlooking your dedicated dining room. There are also patio doors leading to your very own fenced-in backyard complete with a patio and a beautiful evergreen tree, offering a private retreat for relaxation and entertaining. Also, on the main level, is a powder bathroom for added convenience. As you make your way upstairs, you will love the view of the lower level from the balcony. Once upstairs, you will find three generously sized bedrooms, including a primary bedroom with an ensuite bathroom and walk-in closet. The upstairs also includes an additional full bathroom and a convenient second-floor laundry room. The finished basement adds versatility, with a spacious rec room and an extra bedroom or home office. In a great neighbourhood, this home is just minutes from Woodstock Hospital, major retailers like Walmart, Canadian Tire and Winners and to popular dining spots such as Sunset Grill. The home also allows quick access to Highway 401 making commuting a breeze. This home offers the perfect combination of space, convenience, and location—schedule your private viewing today! (id:41954)
Open House
This property has open houses!
2:00 pm
Ends at:4:00 pm
2:00 pm
Ends at:4:00 pm
Property Details
| MLS® Number | 40698910 |
| Property Type | Single Family |
| Amenities Near By | Hospital, Park, Shopping |
| Equipment Type | Rental Water Softener, Water Heater |
| Features | Paved Driveway, Automatic Garage Door Opener |
| Parking Space Total | 4 |
| Rental Equipment Type | Rental Water Softener, Water Heater |
Building
| Bathroom Total | 3 |
| Bedrooms Above Ground | 3 |
| Bedrooms Total | 3 |
| Appliances | Dishwasher, Dryer, Refrigerator, Stove, Washer, Garage Door Opener |
| Architectural Style | 2 Level |
| Basement Development | Partially Finished |
| Basement Type | Full (partially Finished) |
| Constructed Date | 2005 |
| Construction Style Attachment | Detached |
| Cooling Type | Central Air Conditioning |
| Exterior Finish | Brick, Vinyl Siding |
| Foundation Type | Poured Concrete |
| Half Bath Total | 1 |
| Heating Fuel | Natural Gas |
| Heating Type | Forced Air |
| Stories Total | 2 |
| Size Interior | 2518 Sqft |
| Type | House |
| Utility Water | Municipal Water |
Parking
| Attached Garage |
Land
| Access Type | Highway Access, Highway Nearby |
| Acreage | No |
| Land Amenities | Hospital, Park, Shopping |
| Sewer | Municipal Sewage System |
| Size Depth | 100 Ft |
| Size Frontage | 46 Ft |
| Size Total Text | Under 1/2 Acre |
| Zoning Description | R-1 |
Rooms
| Level | Type | Length | Width | Dimensions |
|---|---|---|---|---|
| Second Level | 4pc Bathroom | 8'3'' x 7'8'' | ||
| Second Level | Bedroom | 13'10'' x 9'4'' | ||
| Second Level | Bedroom | 12'6'' x 9'7'' | ||
| Second Level | 4pc Bathroom | 11'11'' x 8'11'' | ||
| Second Level | Primary Bedroom | 15'8'' x 15'10'' | ||
| Basement | Storage | 9'8'' x 5'0'' | ||
| Basement | Office | 9'8'' x 9'8'' | ||
| Basement | Recreation Room | 15'7'' x 14'7'' | ||
| Main Level | 2pc Bathroom | 7'8'' x 2'11'' | ||
| Main Level | Living Room | 16'10'' x 13'4'' | ||
| Main Level | Dining Room | 14'2'' x 12'0'' | ||
| Main Level | Kitchen | 13'2'' x 11'0'' |
https://www.realtor.ca/real-estate/27923446/612-southwood-way-woodstock
Interested?
Contact us for more information











































