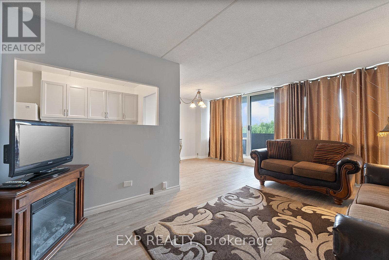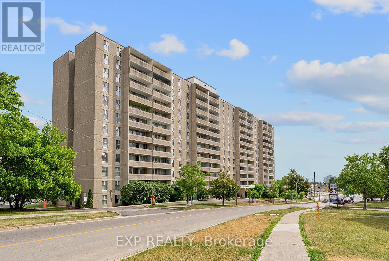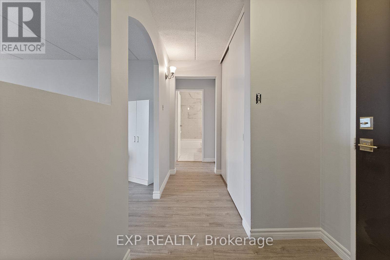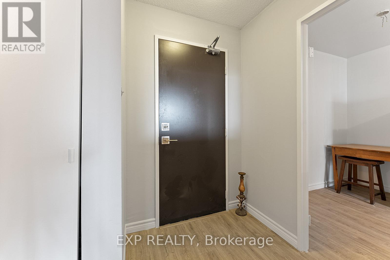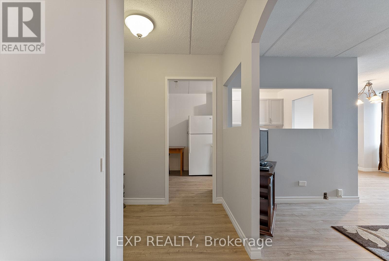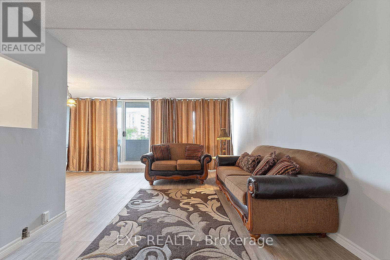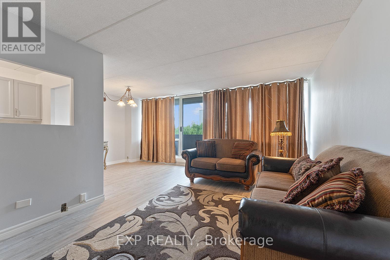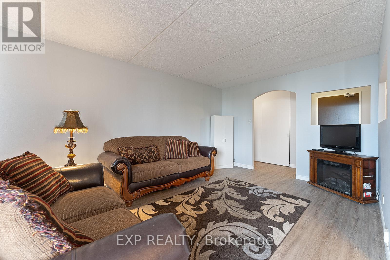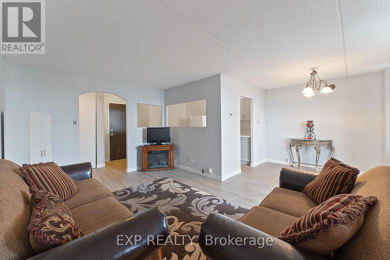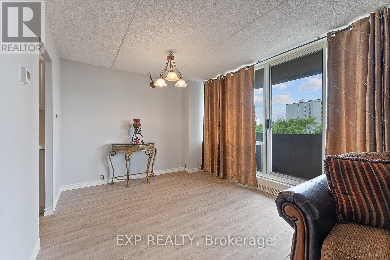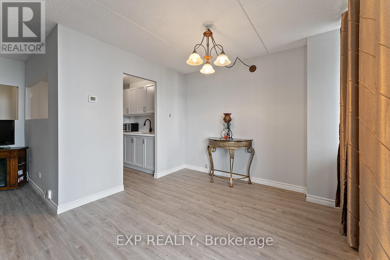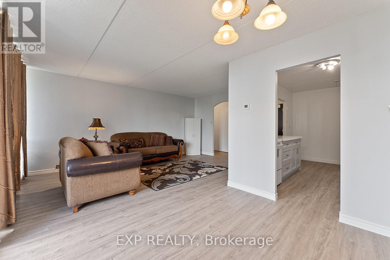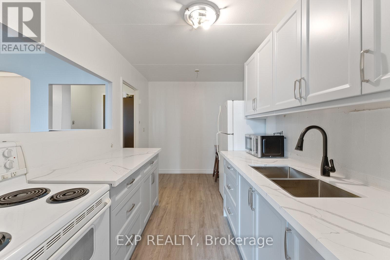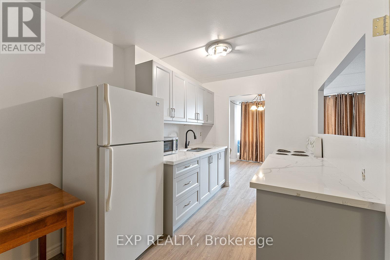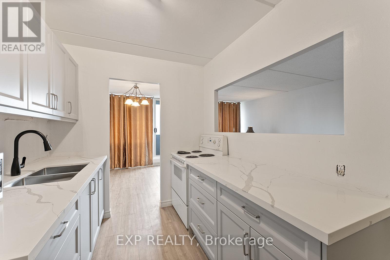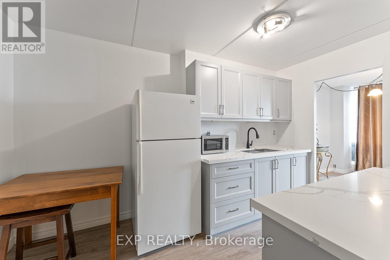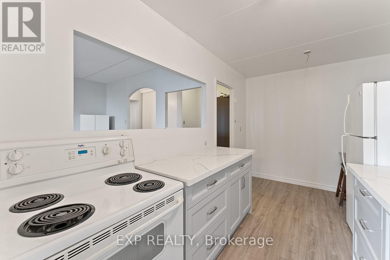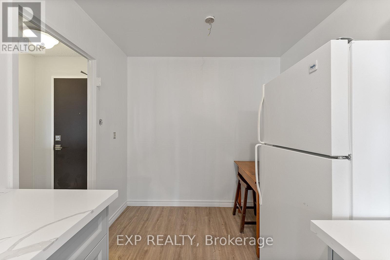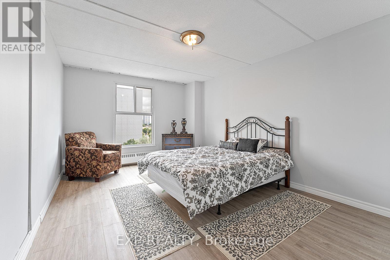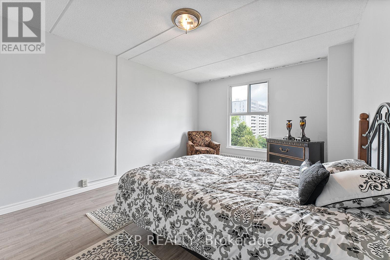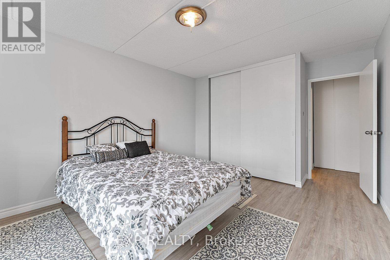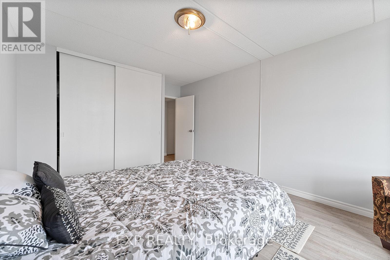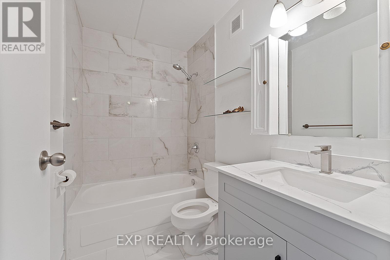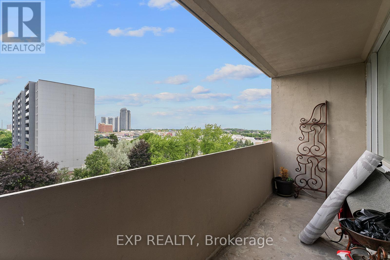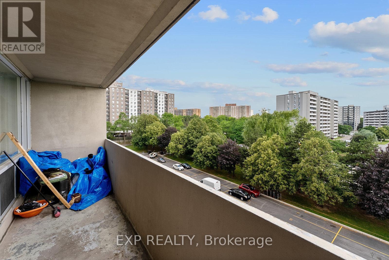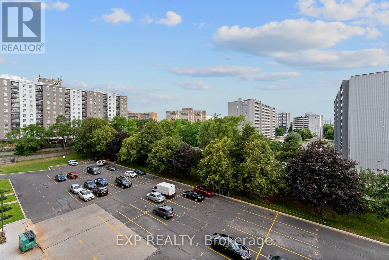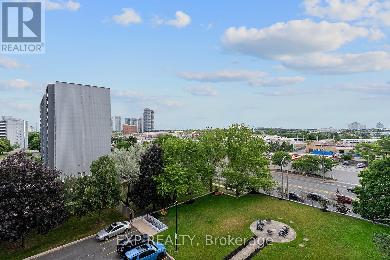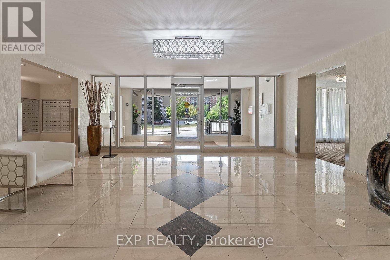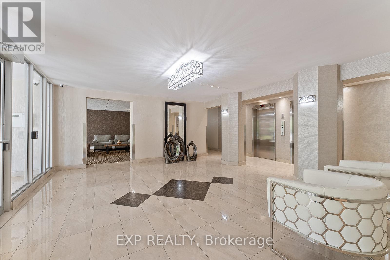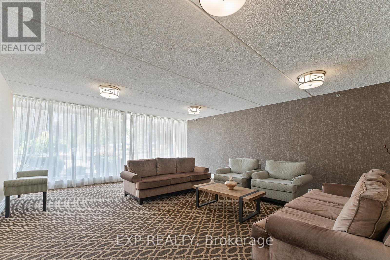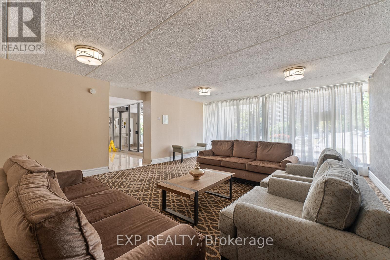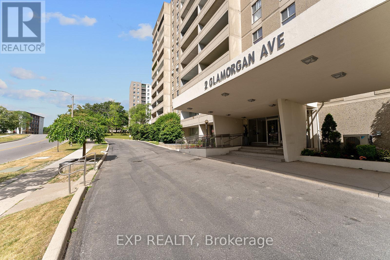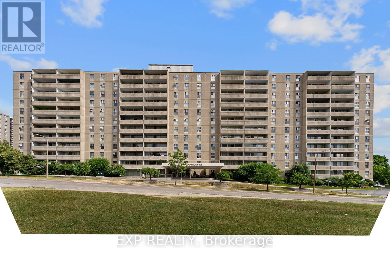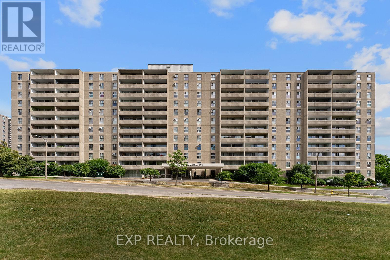612 - 2 Glamorgan Avenue Toronto (Dorset Park), Ontario M1P 2M8
$399,999Maintenance, Heat, Water, Cable TV, Common Area Maintenance, Insurance, Parking
$687.53 Monthly
Maintenance, Heat, Water, Cable TV, Common Area Maintenance, Insurance, Parking
$687.53 MonthlyWelcome to 2 Glamorgan Ave, where comfort and convenience meet in this beautifully renovated condo. Offering nearly 800 sq. ft. of bright, open living space the size of many 2-bedroom units this spacious 1-bedroom features an updated kitchen and bathroom, fresh paint throughout, and has been meticulously maintained. Enjoy a large private balcony, perfect for relaxing or entertaining, plus the bonus of 1 parking space included all for just over $400K in Toronto!Located steps to public transit, minutes to Hwy 401 and Kennedy Rd, with easy access to Kennedy Commons (Costco, Metro, HomeSense, restaurants) and Scarborough Town Centre. Close to schools, parks, community centres, and libraries.Perfect for first-time buyers, downsizers, or investors move-in ready with unbeatable value (id:41954)
Property Details
| MLS® Number | E12269989 |
| Property Type | Single Family |
| Community Name | Dorset Park |
| Community Features | Pets Not Allowed |
| Features | Balcony, Laundry- Coin Operated |
| Parking Space Total | 1 |
Building
| Bathroom Total | 1 |
| Bedrooms Above Ground | 1 |
| Bedrooms Total | 1 |
| Amenities | Storage - Locker |
| Appliances | Water Heater - Tankless, Stove, Refrigerator |
| Cooling Type | Wall Unit |
| Exterior Finish | Concrete |
| Flooring Type | Hardwood |
| Heating Fuel | Natural Gas |
| Heating Type | Baseboard Heaters |
| Size Interior | 700 - 799 Sqft |
| Type | Apartment |
Parking
| No Garage |
Land
| Acreage | No |
Rooms
| Level | Type | Length | Width | Dimensions |
|---|---|---|---|---|
| Main Level | Living Room | 11.3 m | 17.2 m | 11.3 m x 17.2 m |
| Main Level | Kitchen | 7.9 m | 12.11 m | 7.9 m x 12.11 m |
| Main Level | Dining Room | 8.2 m | 10.2 m | 8.2 m x 10.2 m |
| Main Level | Primary Bedroom | 11.4 m | 17.2 m | 11.4 m x 17.2 m |
| Main Level | Foyer | 11 m | 5.11 m | 11 m x 5.11 m |
https://www.realtor.ca/real-estate/28574028/612-2-glamorgan-avenue-toronto-dorset-park-dorset-park
Interested?
Contact us for more information
