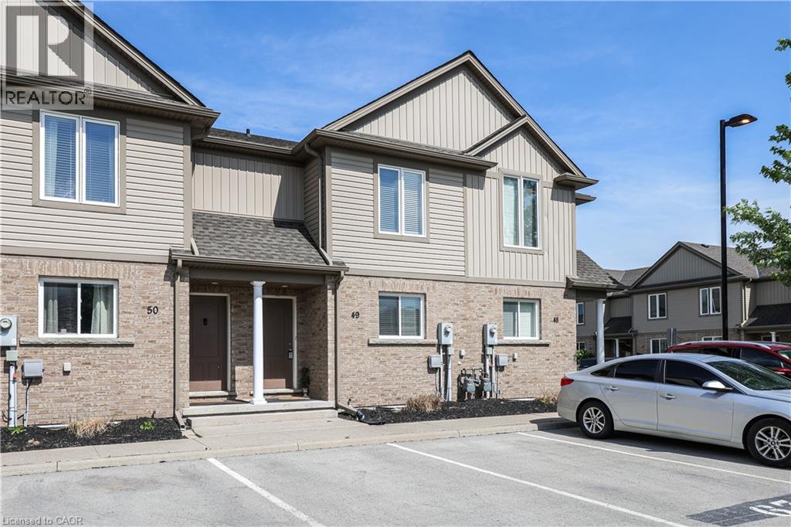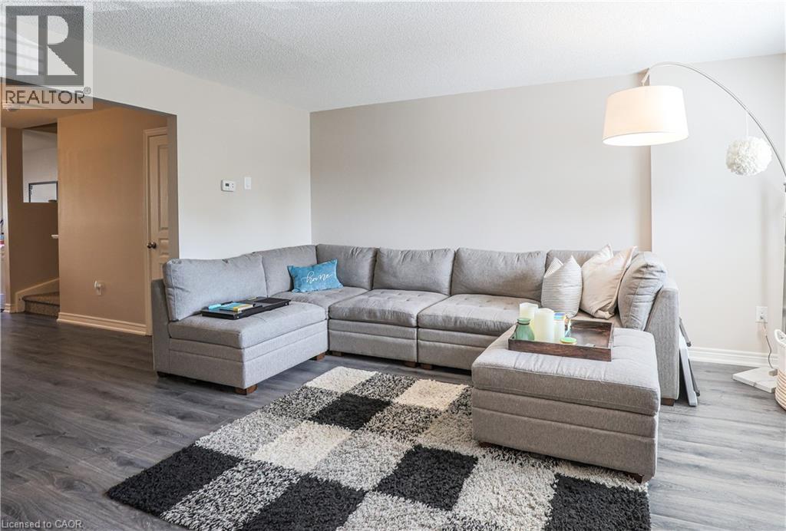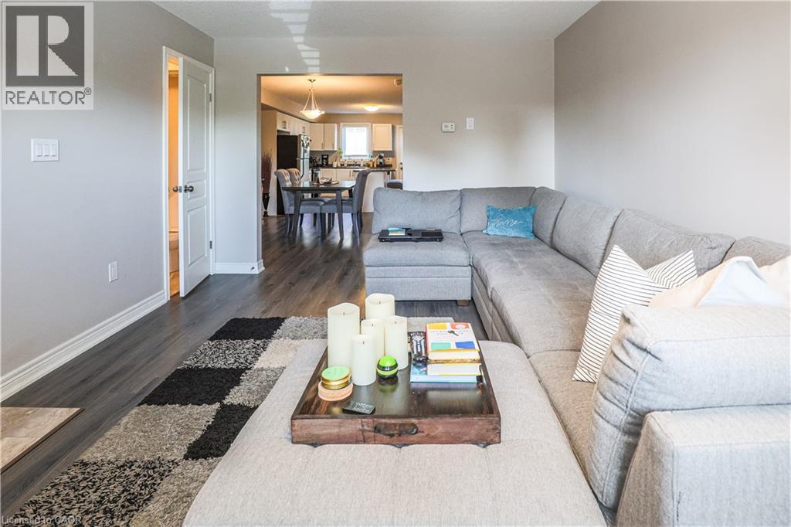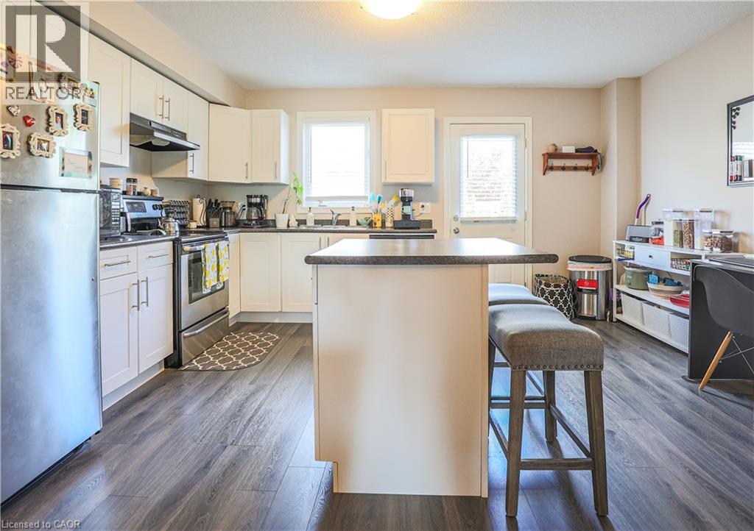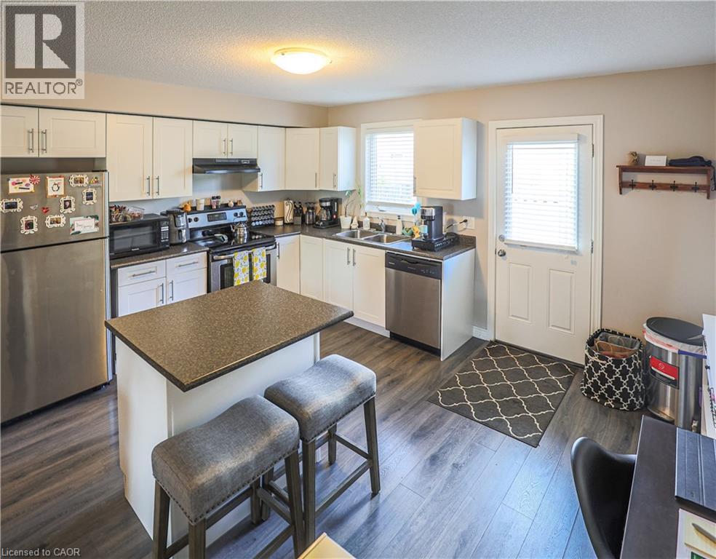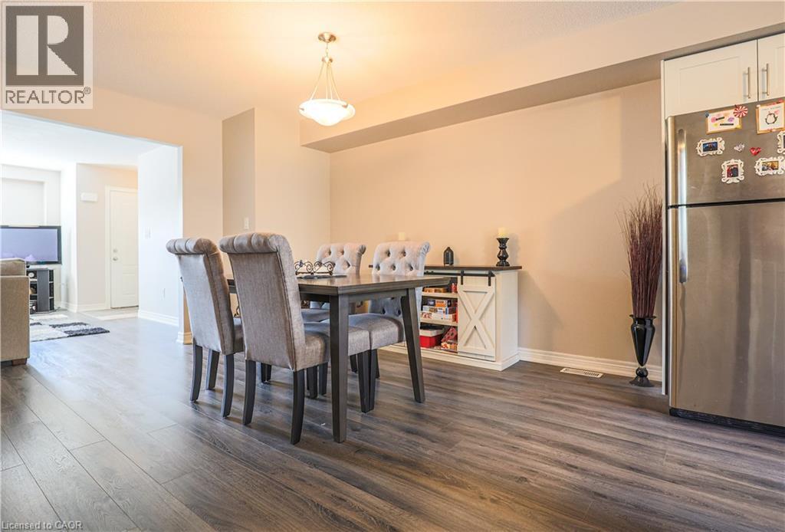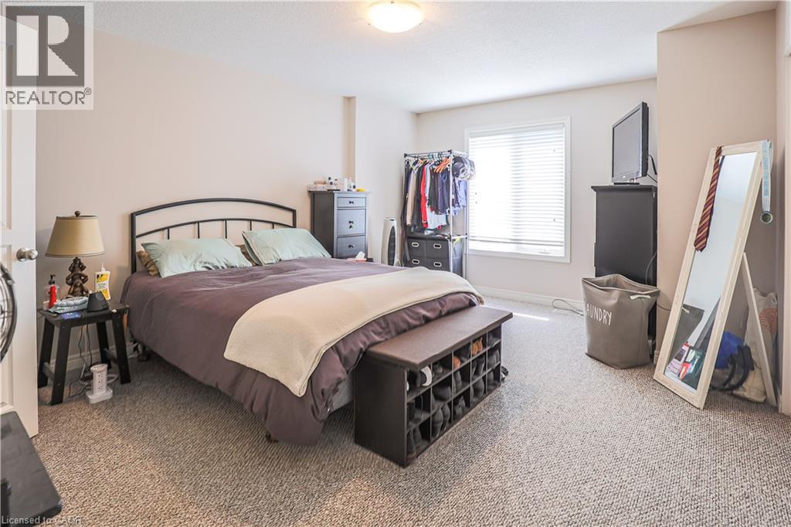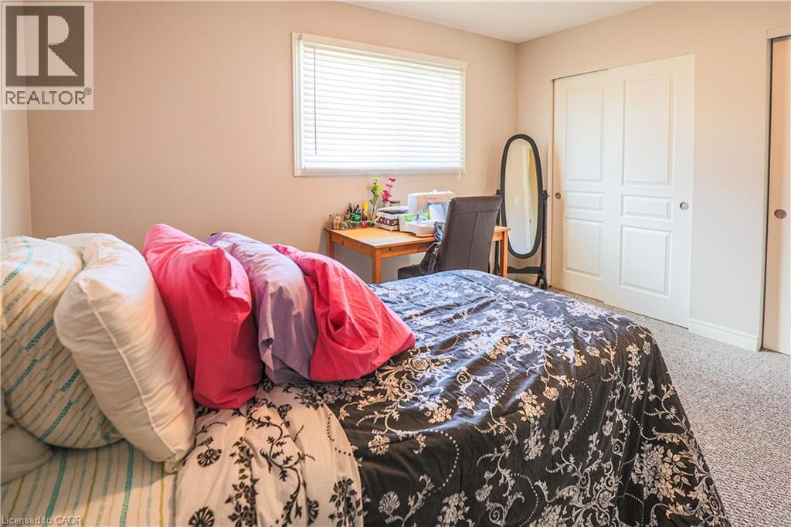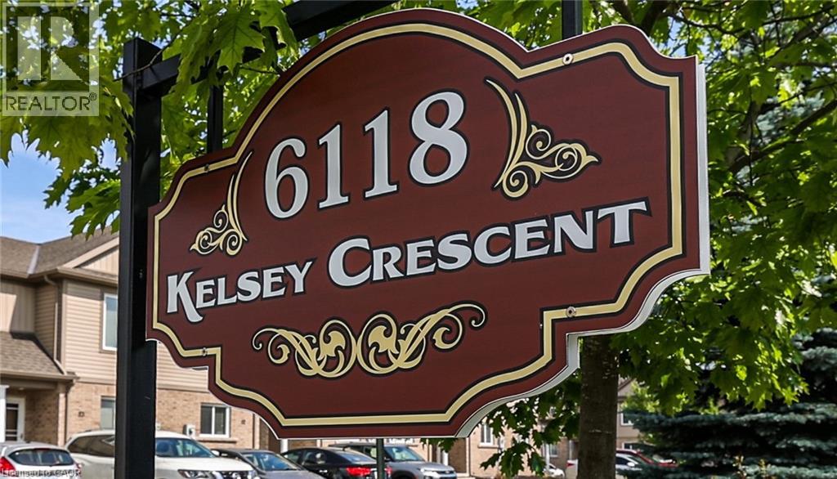6118 Kelsey Crescent Unit# 49 Niagara Falls, Ontario L2H 0M6
$464,500Maintenance,
$154 Monthly
Maintenance,
$154 MonthlyPriced to Sell !! Incredible Value in Niagara Falls! Welcome to 6118 Kelsey Crescent, Unit 49 a modern 2-bedroom, 2-bathroom condo townhouse that delivers unbeatable affordability in one of Niagara Falls most convenient and family-friendly locations. Built in 2016, this home offers the perfect mix of style, comfort, and value, making it an excellent opportunity for first-time buyers, downsizers, or investors.The main floor boasts a bright, open living and dining area with a large front window, paired with a functional kitchen featuring ample cabinetry, an eat-in space, and direct access to your private backyard an ideal spot for BBQs, entertaining, or quiet relaxation. Upstairs, two generously sized bedrooms with double closets provide comfort and functionality, along with a full bathroom. The unfinished basement is a blank canvas with huge potential ready for a rec room, gym, or home office.With low maintenance fees, assigned parking, and a prime Niagara Falls location close to schools, shopping, parks, and highway access, this townhouse checks all the boxes. This is truly a standout opportunity in one of Niagara's most convenient locations. (id:41954)
Property Details
| MLS® Number | 40776771 |
| Property Type | Single Family |
| Amenities Near By | Place Of Worship, Public Transit, Schools |
| Equipment Type | Water Heater |
| Parking Space Total | 1 |
| Rental Equipment Type | Water Heater |
Building
| Bathroom Total | 2 |
| Bedrooms Above Ground | 2 |
| Bedrooms Total | 2 |
| Appliances | Dishwasher, Dryer, Refrigerator, Stove, Washer |
| Architectural Style | 2 Level |
| Basement Development | Unfinished |
| Basement Type | Partial (unfinished) |
| Construction Style Attachment | Attached |
| Cooling Type | Central Air Conditioning |
| Exterior Finish | Brick Veneer |
| Half Bath Total | 1 |
| Heating Fuel | Natural Gas |
| Heating Type | Forced Air |
| Stories Total | 2 |
| Size Interior | 1316 Sqft |
| Type | Row / Townhouse |
| Utility Water | Municipal Water |
Land
| Acreage | No |
| Land Amenities | Place Of Worship, Public Transit, Schools |
| Sewer | Municipal Sewage System |
| Size Total Text | Unknown |
| Zoning Description | R5b |
Rooms
| Level | Type | Length | Width | Dimensions |
|---|---|---|---|---|
| Second Level | 4pc Bathroom | Measurements not available | ||
| Second Level | Bedroom | 12'7'' x 11'9'' | ||
| Second Level | Bedroom | 14'7'' x 12'8'' | ||
| Main Level | 2pc Bathroom | Measurements not available | ||
| Main Level | Dining Room | 12'7'' x 11'4'' | ||
| Main Level | Kitchen | 14'4'' x 11'8'' | ||
| Main Level | Living Room | 15'9'' x 11'6'' |
https://www.realtor.ca/real-estate/28960962/6118-kelsey-crescent-unit-49-niagara-falls
Interested?
Contact us for more information
