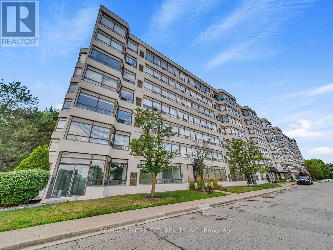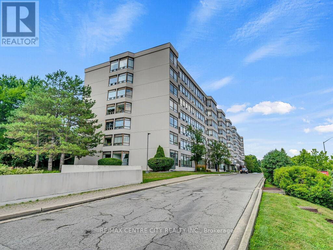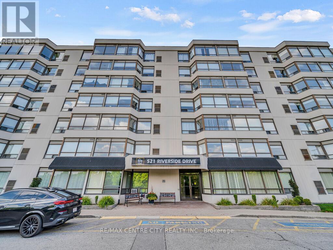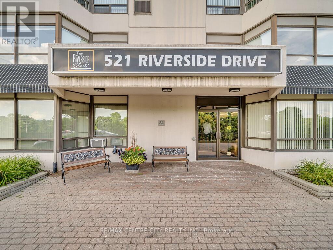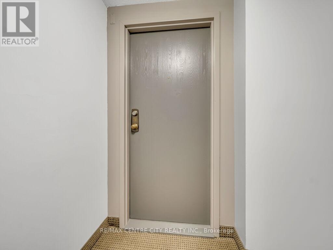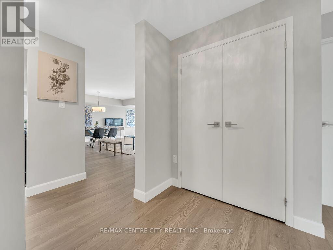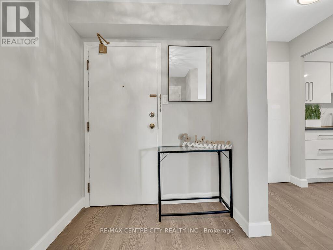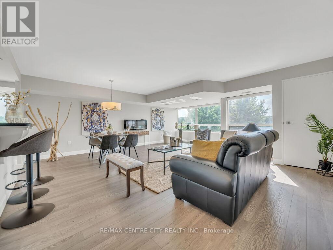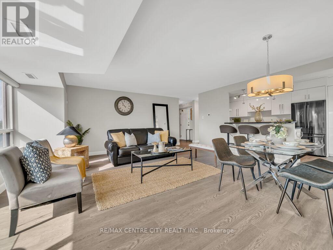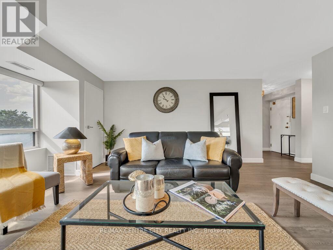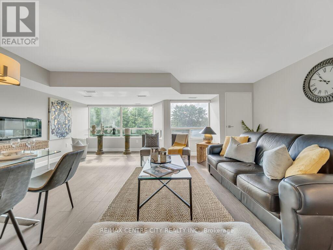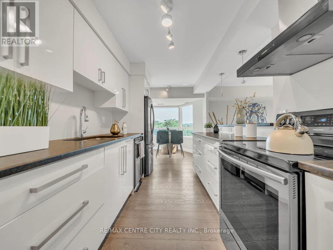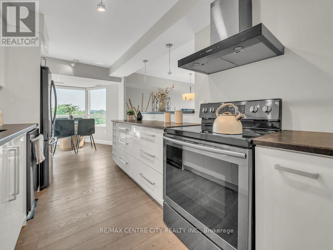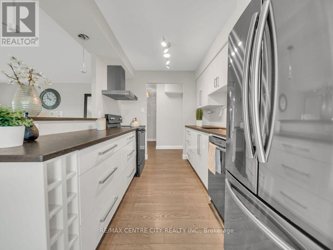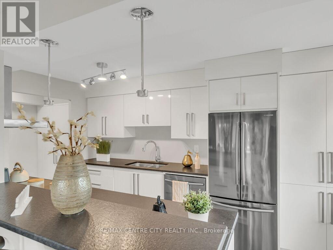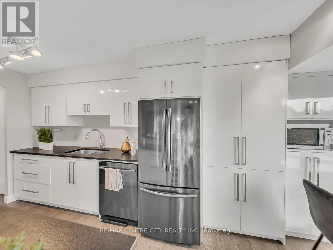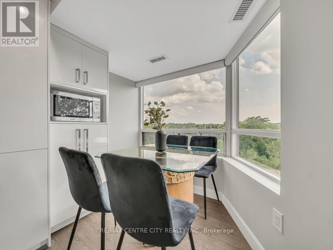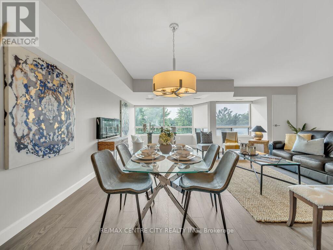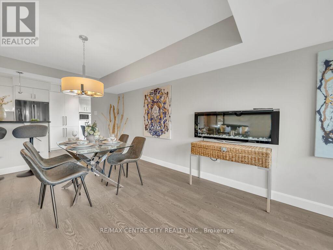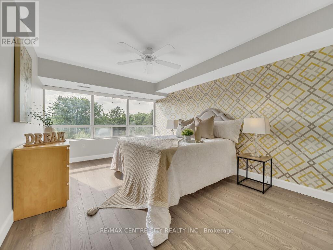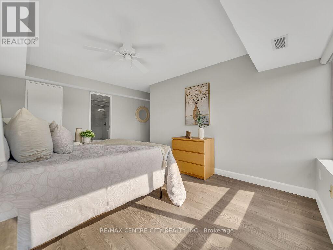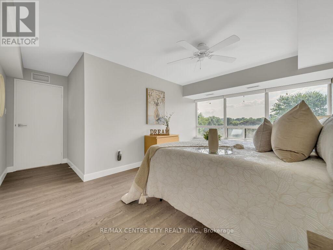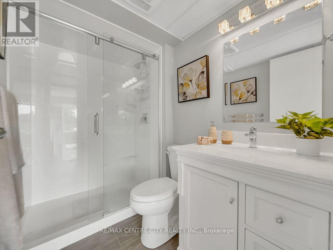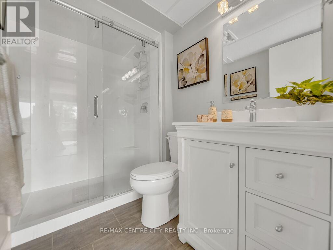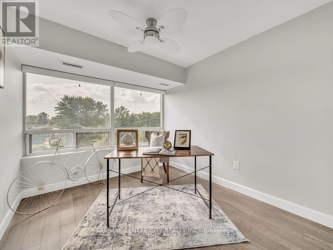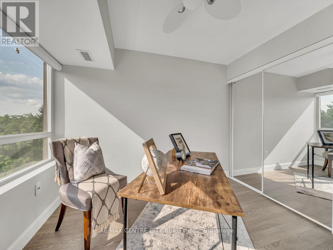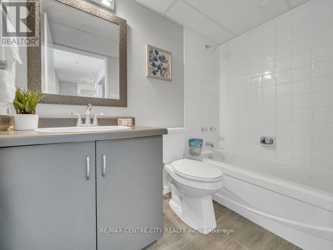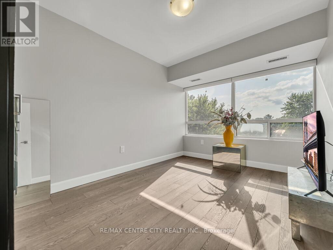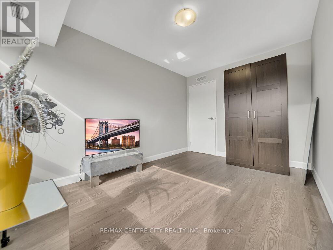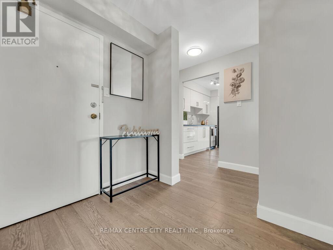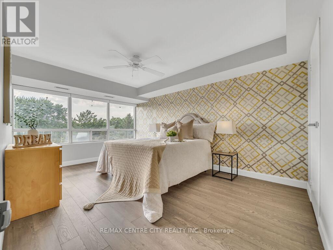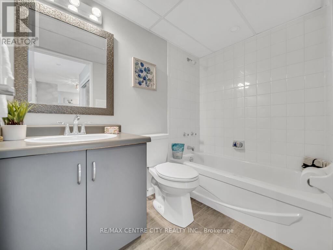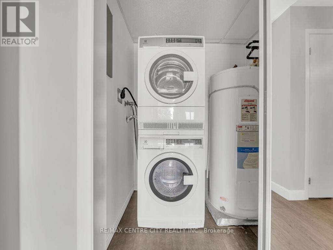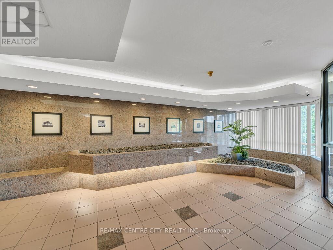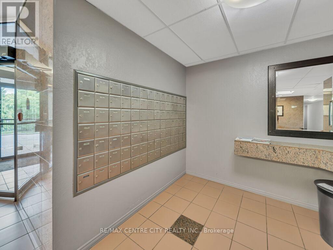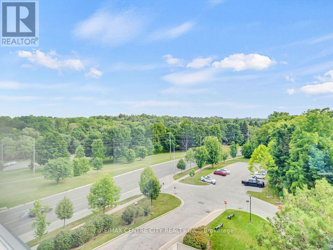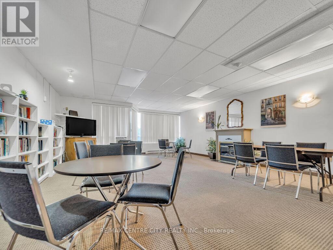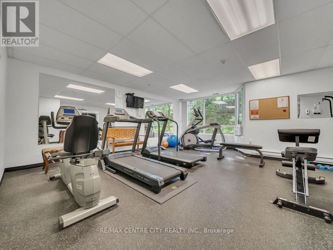611 - 521 Riverside Drive London North (North P), Ontario N6H 5E2
$429,900Maintenance, Common Area Maintenance, Insurance, Water, Parking
$585 Monthly
Maintenance, Common Area Maintenance, Insurance, Water, Parking
$585 MonthlyBeautifully Bright Updated, end unit Condo suite overlooking one of London's Best River views and downtown skyline! Spectacular river views. A designer-inspired renovation (2017) resulting in a contemporary, open style. It is one of a few, 3 bedrooms, 2 bathrooms, 1410 sq. ft with lots of natural light. The custom kitchen has high gloss cabinetry, granite countertops tops and quality black stainless steel appliances. Updated lighting, custom window coverings, UV window film and quality laminate flooring throughout. The master bedroom has a walk-in closet and an ensuite with a London Marble shower and vanity. In-suite laundry contains Condo fees include water. Secured entrance including one exclusive underground parking, lots of additional parking, and electric chargers. Building amenities include elevators, an exercise centre, a library, and a party room. Close to shopping and schools, Steps to Springbank Park's walking and biking trails & short commute to local shopping, UWO, LHSC hospitals, and on bus transit route to university and downtown. This is an excellent building with very few units come available facing the river. This condo is well-suited for a young professional looking to enter the market as well as someone downsizing from a larger home. Book your showing today !! Quick possession is available! (id:41954)
Open House
This property has open houses!
2:00 pm
Ends at:4:00 pm
Property Details
| MLS® Number | X12385050 |
| Property Type | Single Family |
| Community Name | North P |
| Amenities Near By | Golf Nearby, Park, Public Transit |
| Community Features | Pet Restrictions, Community Centre |
| Equipment Type | Water Heater |
| Features | Conservation/green Belt, In Suite Laundry |
| Parking Space Total | 1 |
| Rental Equipment Type | Water Heater |
Building
| Bathroom Total | 2 |
| Bedrooms Above Ground | 3 |
| Bedrooms Total | 3 |
| Amenities | Fireplace(s) |
| Appliances | Dishwasher, Dryer, Stove, Washer, Window Coverings, Refrigerator |
| Cooling Type | Central Air Conditioning |
| Exterior Finish | Brick |
| Fireplace Present | Yes |
| Fireplace Total | 1 |
| Heating Fuel | Electric |
| Heating Type | Forced Air |
| Size Interior | 1400 - 1599 Sqft |
| Type | Apartment |
Parking
| Underground | |
| Garage |
Land
| Acreage | No |
| Land Amenities | Golf Nearby, Park, Public Transit |
Rooms
| Level | Type | Length | Width | Dimensions |
|---|---|---|---|---|
| Main Level | Living Room | 6.12 m | 5.66 m | 6.12 m x 5.66 m |
| Main Level | Kitchen | 2.41 m | 2.41 m | 2.41 m x 2.41 m |
| Main Level | Eating Area | 1.8 m | 3.3 m | 1.8 m x 3.3 m |
| Main Level | Dining Room | 3.22 m | 2.48 m | 3.22 m x 2.48 m |
| Main Level | Primary Bedroom | 3.32 m | 4.92 m | 3.32 m x 4.92 m |
| Main Level | Bedroom 2 | 2.71 m | 3.25 m | 2.71 m x 3.25 m |
| Main Level | Bedroom 3 | 3.93 m | 2.69 m | 3.93 m x 2.69 m |
| Main Level | Bathroom | 2.36 m | 1.75 m | 2.36 m x 1.75 m |
| Main Level | Bathroom | 1.52 m | 2.26 m | 1.52 m x 2.26 m |
https://www.realtor.ca/real-estate/28822574/611-521-riverside-drive-london-north-north-p-north-p
Interested?
Contact us for more information
