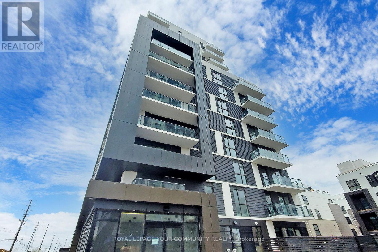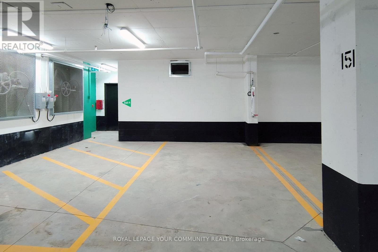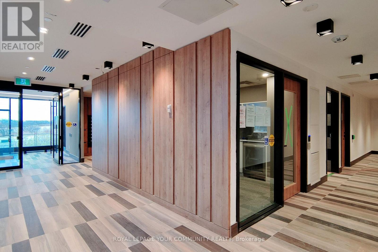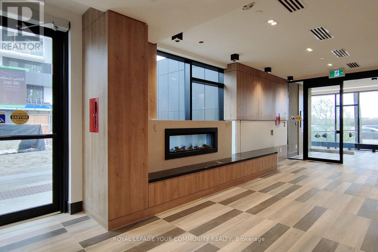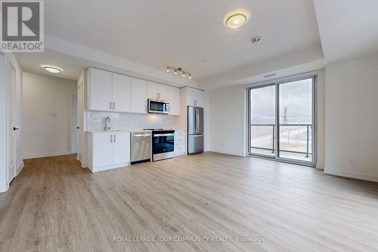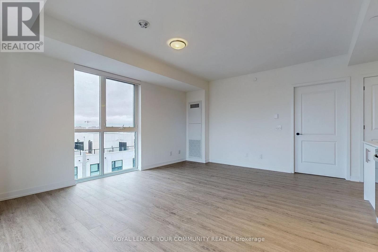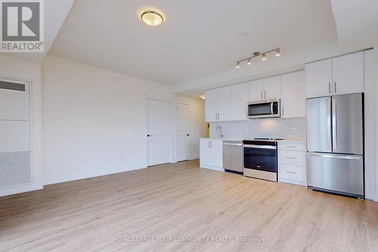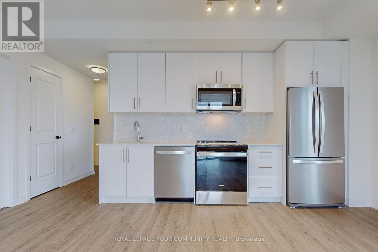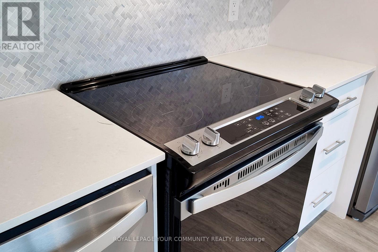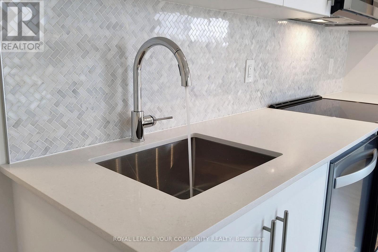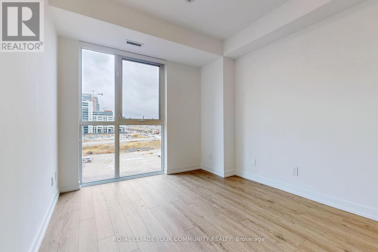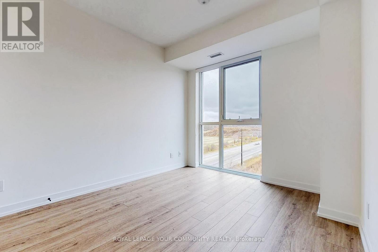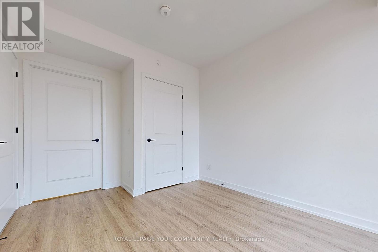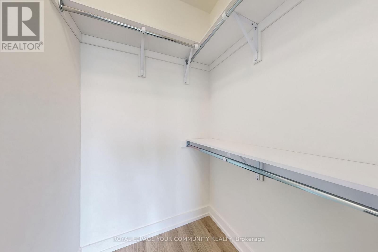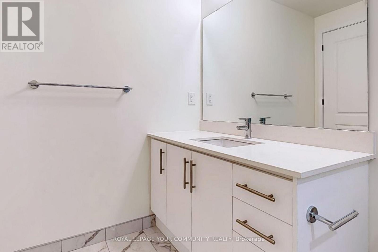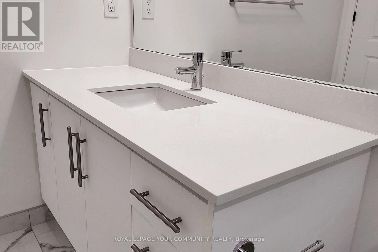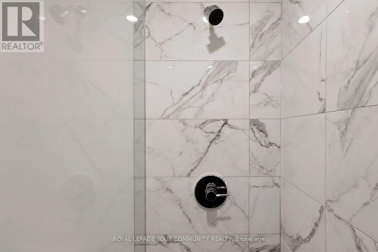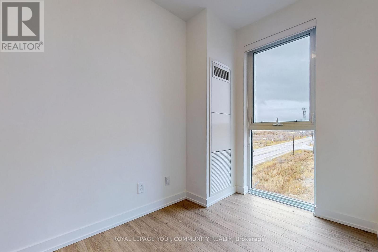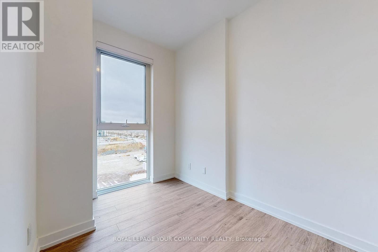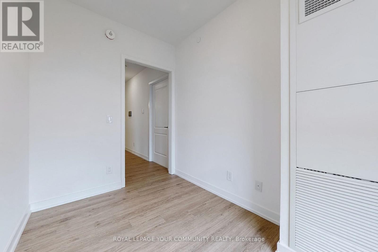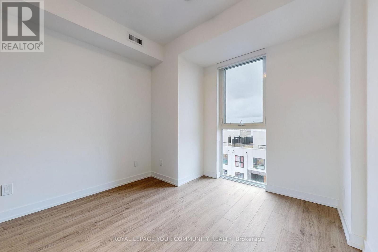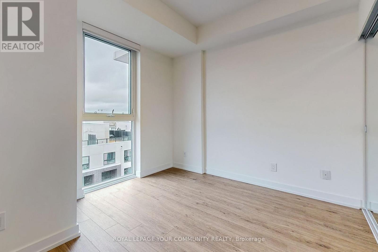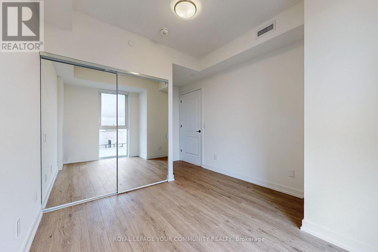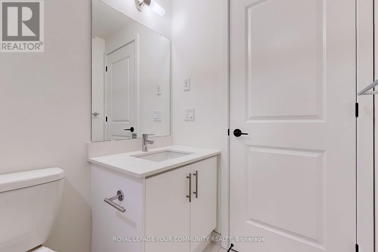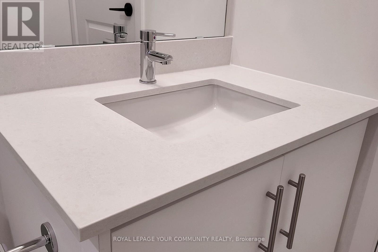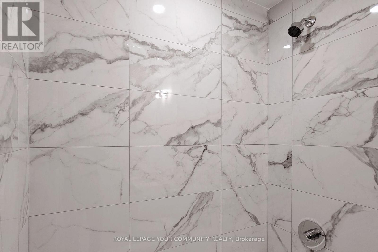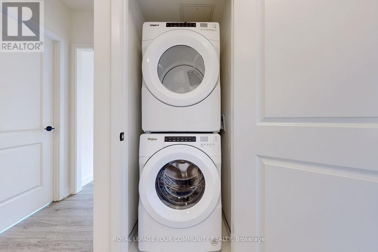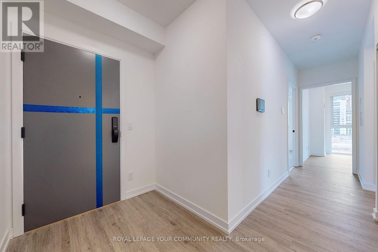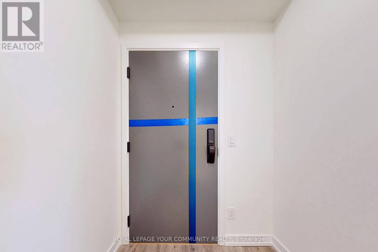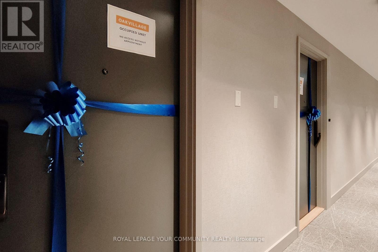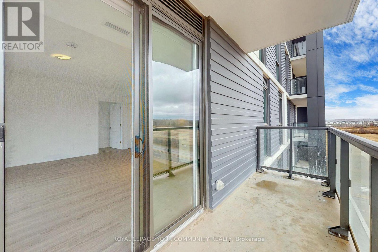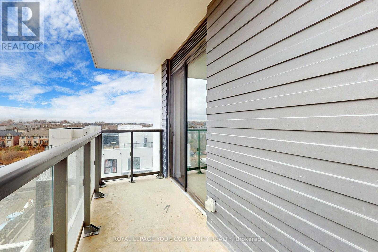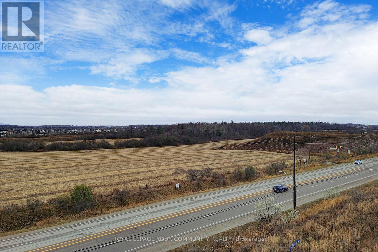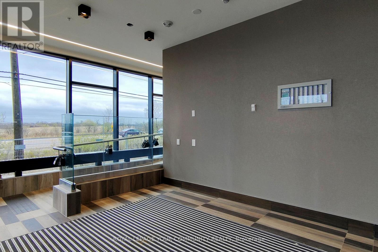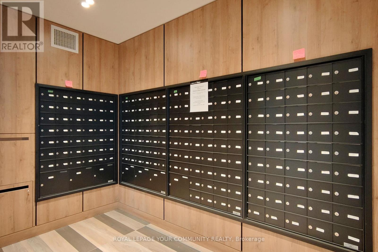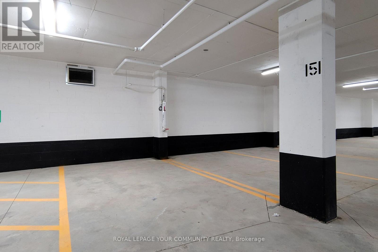3 Bedroom
2 Bathroom
1000 - 1199 sqft
Central Air Conditioning
Forced Air
$799,900Maintenance, Insurance, Common Area Maintenance, Parking
$653.69 Monthly
This stunning corner suite offers 9-foot ceilings, 2 spacious bedrooms, and a versatile den, perfect for a home office! Experience modern living in the heart of Oakvilles sought-after Oakvillage community. Prime Location Everything Within Walking Distance! Nestled near Dundas & Trafalgar, you'll have schools, dining, grocery stores, shopping, and banking just steps away. Enjoy the charm of Downtown Oakville, only an 8-minute walk, with its inviting cafés, boutiques, and vibrant nightlife. Nature at Your Doorstep The Sixteen Mile Creek Trail is right outside your building, offering scenic paths through trees, creeks, and ponds. The community also features a 1.5 km internal trail, seamlessly connecting residents to Oakvilles impressive 300 km trail network for walking, running, or cycling. Easy commuting with Highways 407, 403, and the QEW just minutes away, and the Oakville GO Station offering direct access to downtown Toronto, commuting couldn.t be easier. (id:41954)
Property Details
|
MLS® Number
|
W12469750 |
|
Property Type
|
Single Family |
|
Community Name
|
1010 - JM Joshua Meadows |
|
Amenities Near By
|
Park, Public Transit, Schools |
|
Community Features
|
Pet Restrictions |
|
Features
|
Balcony, Carpet Free |
|
Parking Space Total
|
1 |
|
View Type
|
View |
Building
|
Bathroom Total
|
2 |
|
Bedrooms Above Ground
|
2 |
|
Bedrooms Below Ground
|
1 |
|
Bedrooms Total
|
3 |
|
Amenities
|
Party Room |
|
Appliances
|
Dishwasher, Dryer, Microwave, Stove, Washer, Window Coverings, Refrigerator |
|
Cooling Type
|
Central Air Conditioning |
|
Exterior Finish
|
Concrete |
|
Flooring Type
|
Laminate |
|
Heating Fuel
|
Natural Gas |
|
Heating Type
|
Forced Air |
|
Size Interior
|
1000 - 1199 Sqft |
|
Type
|
Apartment |
Parking
Land
|
Acreage
|
No |
|
Land Amenities
|
Park, Public Transit, Schools |
Rooms
| Level |
Type |
Length |
Width |
Dimensions |
|
Flat |
Living Room |
5.15 m |
4.61 m |
5.15 m x 4.61 m |
|
Flat |
Dining Room |
5.15 m |
4.61 m |
5.15 m x 4.61 m |
|
Flat |
Kitchen |
5.15 m |
4.61 m |
5.15 m x 4.61 m |
|
Flat |
Primary Bedroom |
3.35 m |
3.04 m |
3.35 m x 3.04 m |
|
Flat |
Bedroom 2 |
3.07 m |
2.89 m |
3.07 m x 2.89 m |
|
Flat |
Den |
2.8 m |
2.13 m |
2.8 m x 2.13 m |
https://www.realtor.ca/real-estate/29005788/611-345-wheat-boom-drive-oakville-jm-joshua-meadows-1010-jm-joshua-meadows
