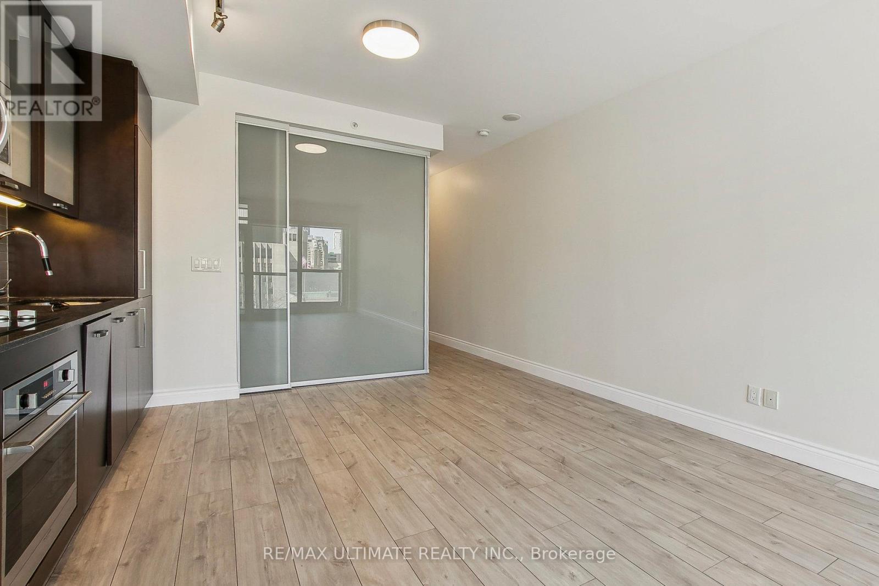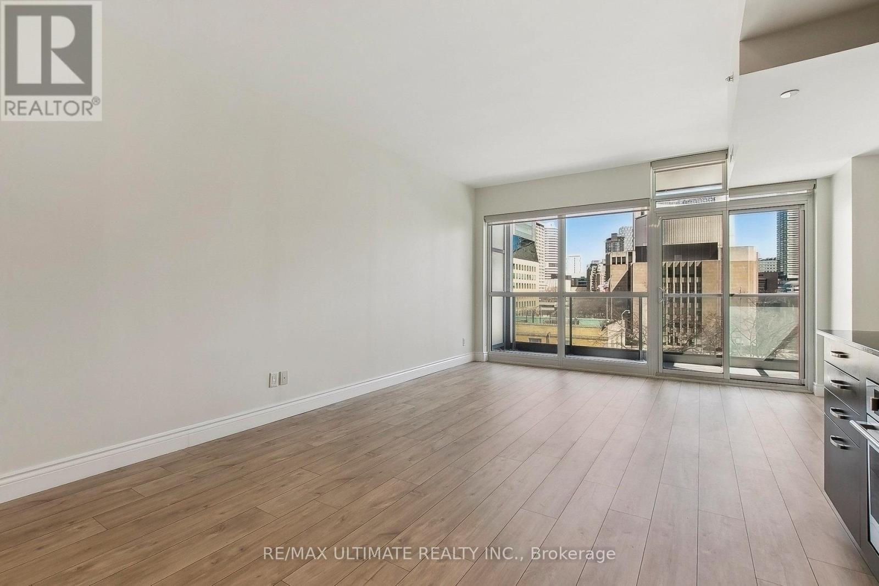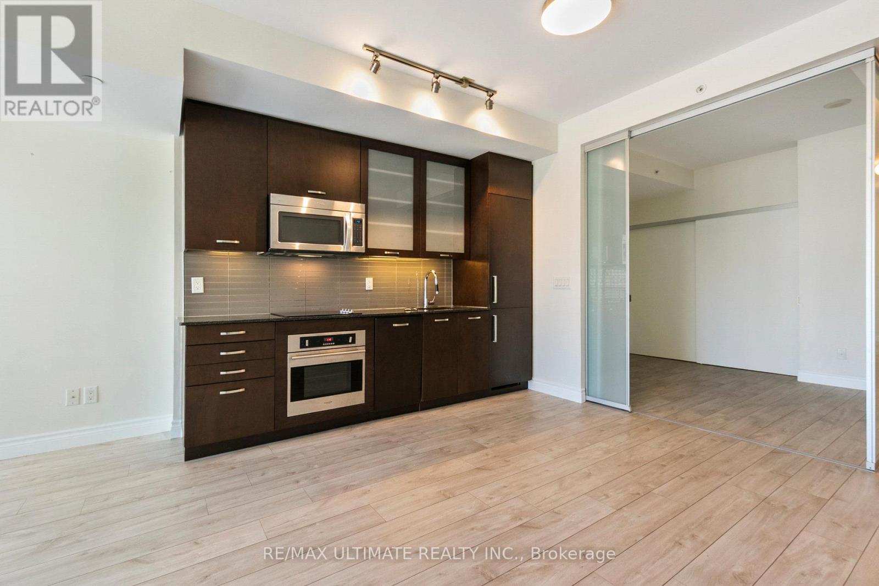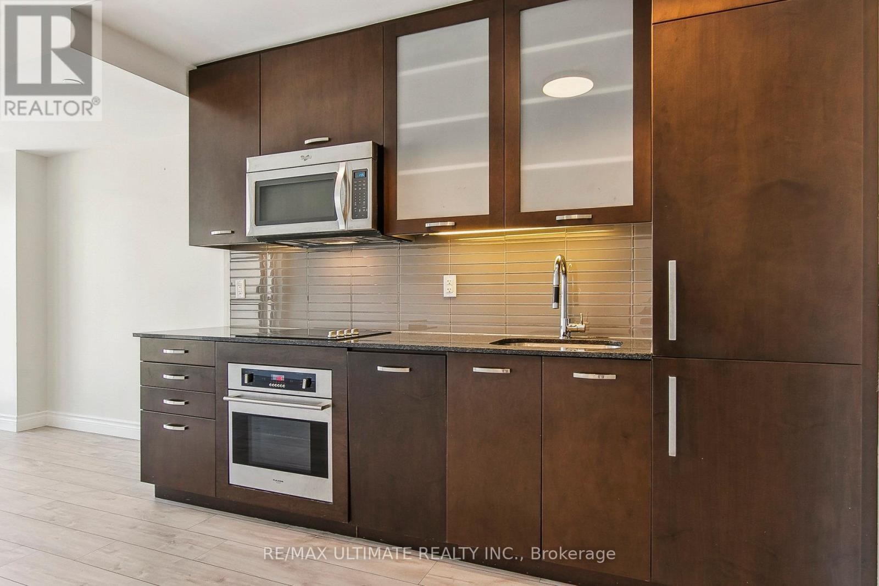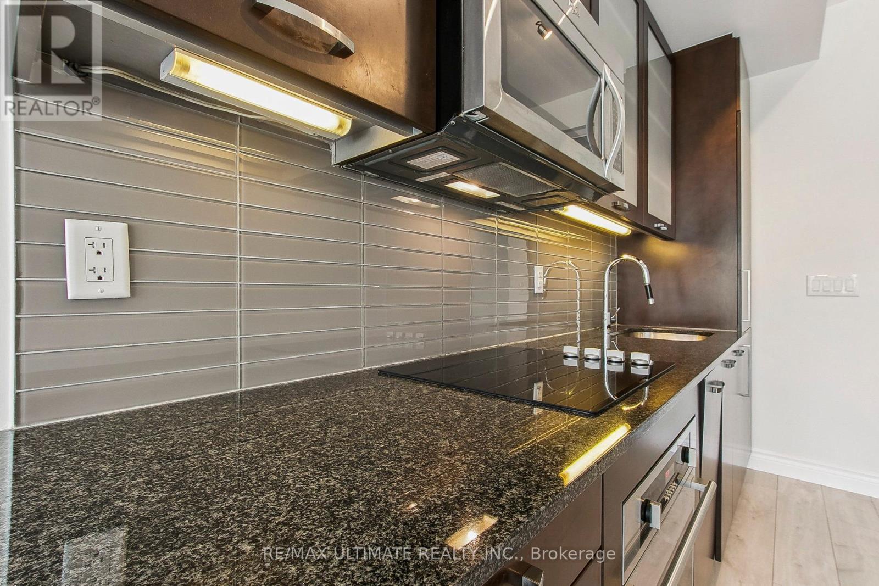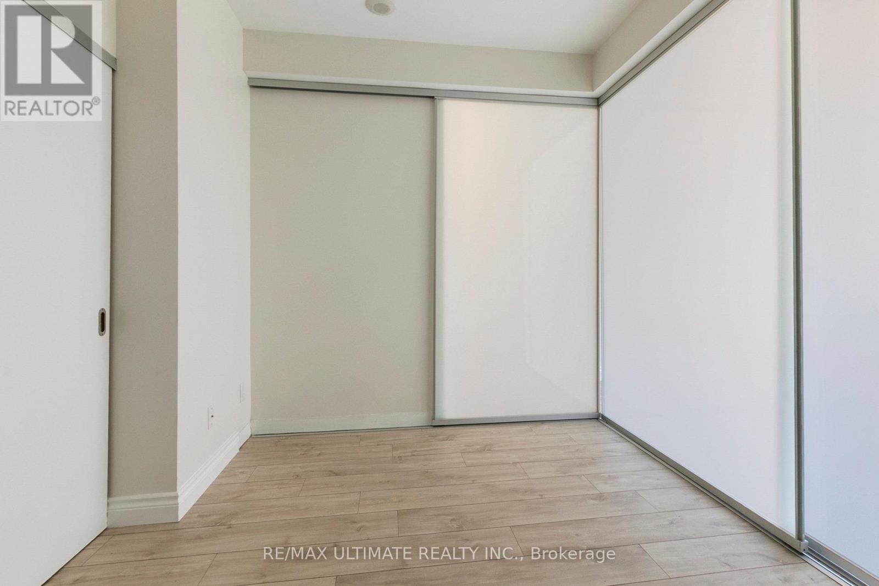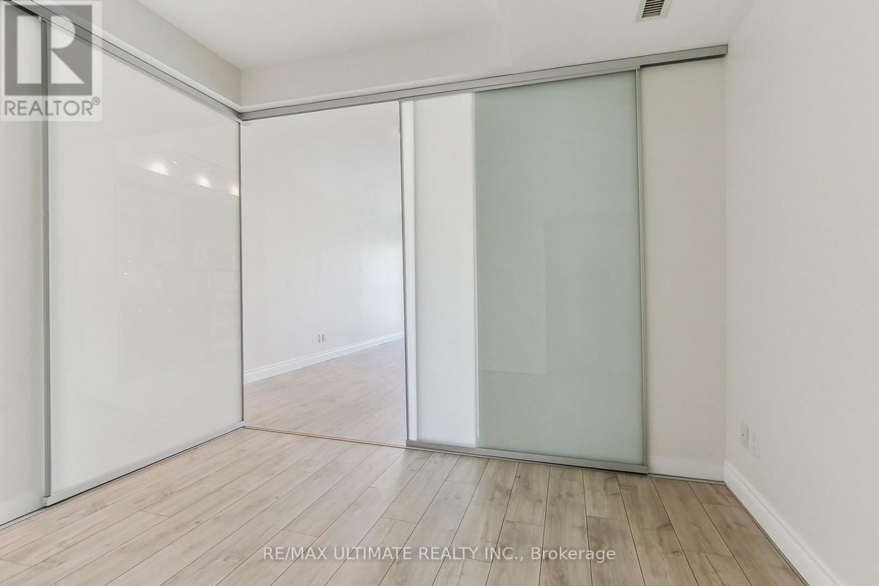611 - 210 Simcoe Street Toronto (Kensington-Chinatown), Ontario M5T 0A9
$689,000Maintenance, Heat, Water, Insurance, Parking, Common Area Maintenance
$705.22 Monthly
Maintenance, Heat, Water, Insurance, Parking, Common Area Maintenance
$705.22 MonthlyExquisite opportunity to own hardly ever on the market 2 bedroom unit at 210 Simcoe residences. Unobstructed east view of the downtown. This is one of the most coveted Units At University and Dundas with a Beautiful Sun-filled Floor Plan. Every Inch has been perfectly utilized. Huge living space. 9-foot ceiling. Large east-facing balcony. Tons of upgrades, including brand new floors. AAA location. Steps to everything: 5- 10 minutes walk to the financial district, Steps to shopping center, movie theatres, best restaurants, subway, UofT, hospital. The building amenities include: Roof Top Terrace, party room, lounge, gym, steam room, yoga studio and much more. Just Move in and Enjoy. (id:41954)
Property Details
| MLS® Number | C12162734 |
| Property Type | Single Family |
| Community Name | Kensington-Chinatown |
| Amenities Near By | Public Transit |
| Community Features | Pet Restrictions |
| Features | Balcony, Carpet Free |
| Parking Space Total | 1 |
Building
| Bathroom Total | 1 |
| Bedrooms Above Ground | 2 |
| Bedrooms Total | 2 |
| Age | 6 To 10 Years |
| Amenities | Security/concierge, Party Room, Exercise Centre, Visitor Parking, Separate Electricity Meters, Storage - Locker |
| Appliances | Garage Door Opener Remote(s), Oven - Built-in, Cooktop, Dishwasher, Dryer, Oven, Hood Fan, Washer, Refrigerator |
| Cooling Type | Central Air Conditioning |
| Exterior Finish | Concrete |
| Flooring Type | Laminate, Porcelain Tile |
| Heating Fuel | Natural Gas |
| Heating Type | Heat Pump |
| Size Interior | 700 - 799 Sqft |
| Type | Apartment |
Parking
| Underground | |
| Garage |
Land
| Acreage | No |
| Land Amenities | Public Transit |
Rooms
| Level | Type | Length | Width | Dimensions |
|---|---|---|---|---|
| Flat | Living Room | 4.42 m | 3.1 m | 4.42 m x 3.1 m |
| Flat | Kitchen | 4.17 m | 3.15 m | 4.17 m x 3.15 m |
| Flat | Dining Room | 3.15 m | 4.17 m | 3.15 m x 4.17 m |
| Flat | Primary Bedroom | 3.37 m | 2.84 m | 3.37 m x 2.84 m |
| Flat | Bedroom 2 | 2.67 m | 2.51 m | 2.67 m x 2.51 m |
| Flat | Bathroom | 2.39 m | 1.47 m | 2.39 m x 1.47 m |
Interested?
Contact us for more information











