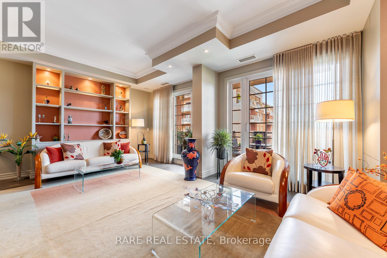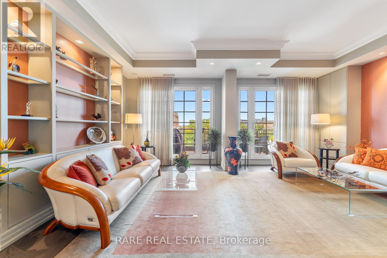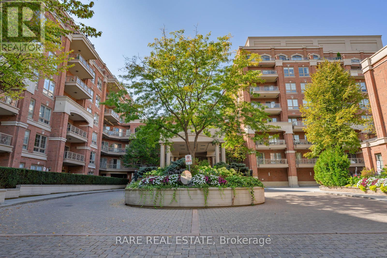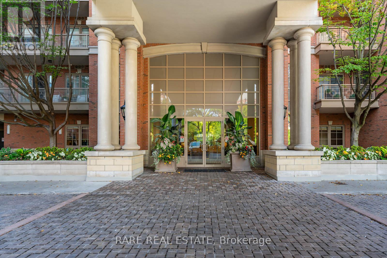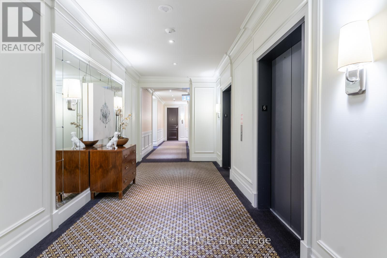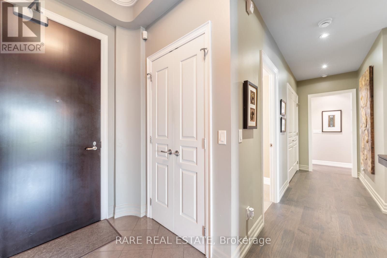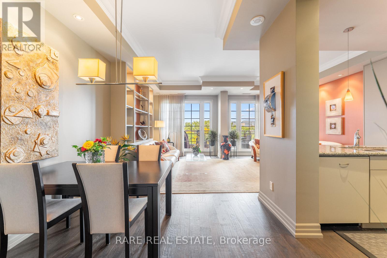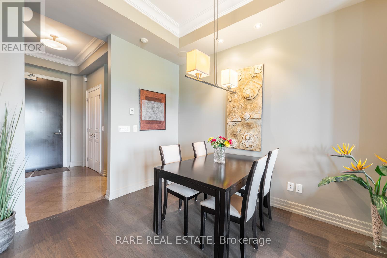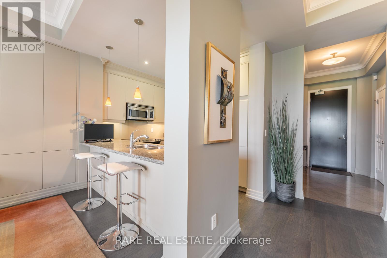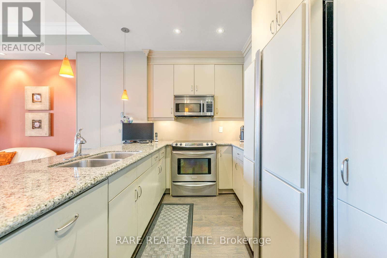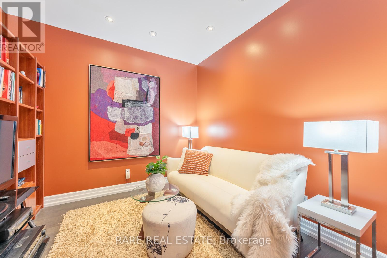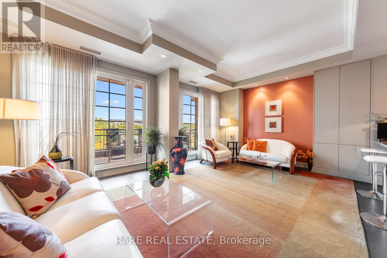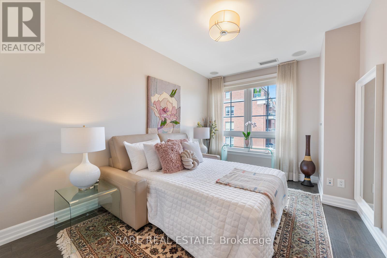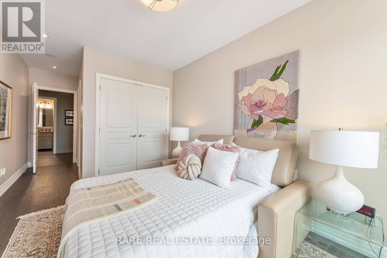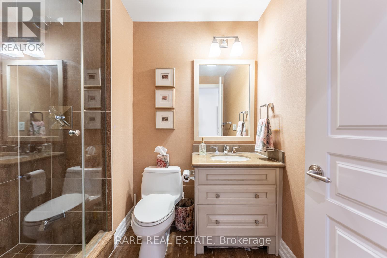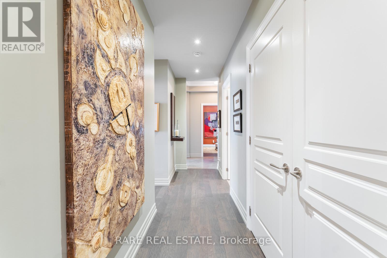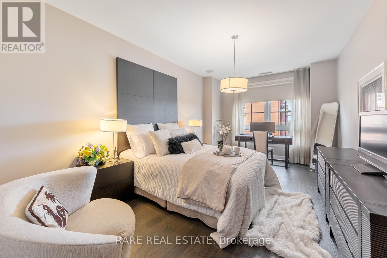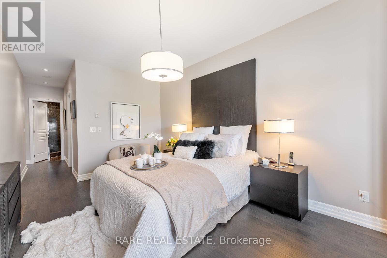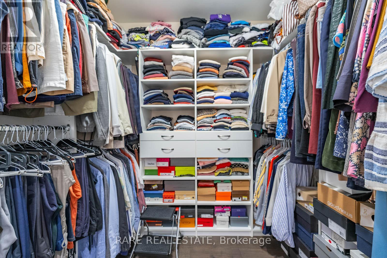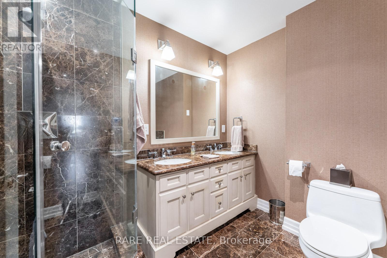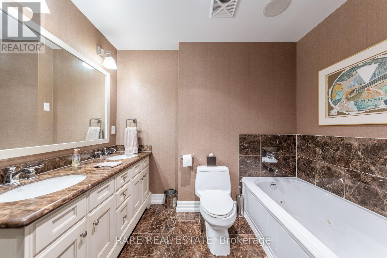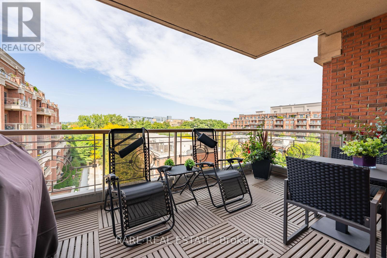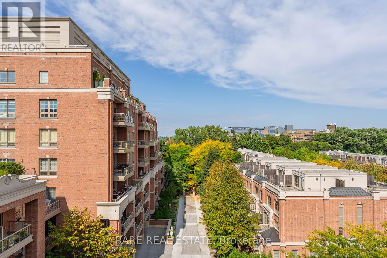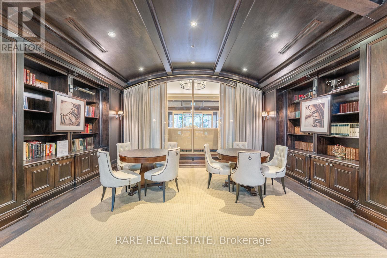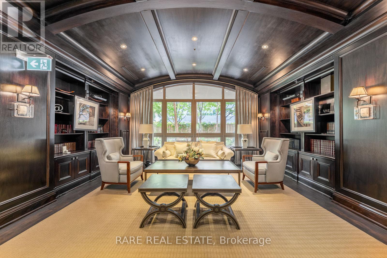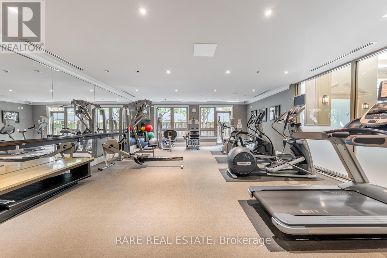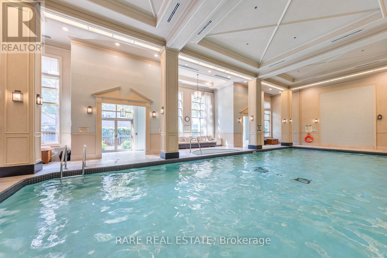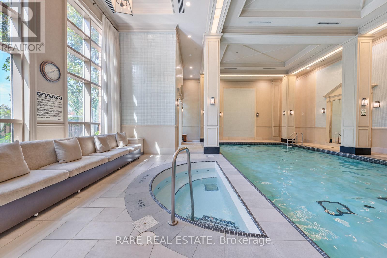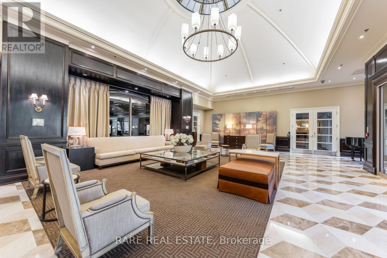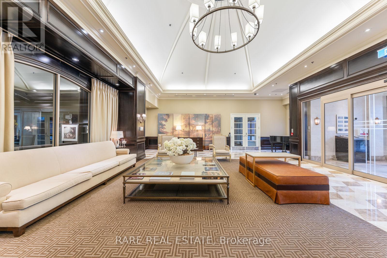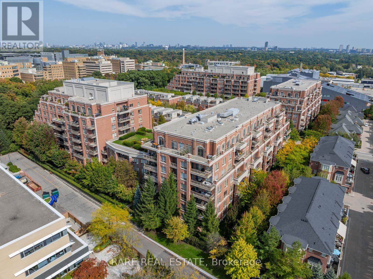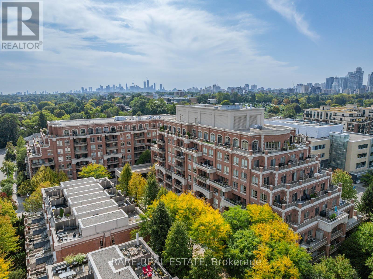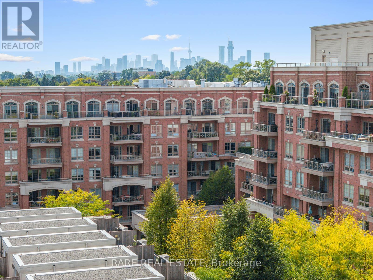611 - 20 Burkebrook Place Toronto (Bridle Path-Sunnybrook-York Mills), Ontario M4G 0A1
$1,669,000Maintenance, Insurance, Common Area Maintenance, Heat, Parking, Water
$1,597.79 Monthly
Maintenance, Insurance, Common Area Maintenance, Heat, Parking, Water
$1,597.79 MonthlyExquisite Living at Kilgour Estates 20 Burkebrook Place! Discover refined elegance in this rarely offered 3 bed, 3-bath residence spanning approx. 1,500 sq.ft in the prestigious Kilgour Estates. Thoughtfully designed for both comfort and sophistication, this suite features soaring ceilings, expansive windows, and an ideal layout blending open-concept living with private retreats. The chef-inspired kitchen offers premium appliances, granite counters, and abundant cabinetry, seamlessly flowing into a sunlit living/dining area with walk-out to a private balcony. The spacious den provides flexibility as a home office or guest space, while the primary suite impresses with a walk-in closet and spa-like ensuite. This suite also offers custom mill work and built ins in the living for extra storage and built in speaker system for entertaining. Unmatched convenience with 2 premium parking spots and 2 full-size lockers. Residents enjoy world-class amenities including 24-hour concierge, indoor pool, fitness centre, party room, and beautifully landscaped grounds. Situated just steps to Sunnybrook Park, upscale shopping, and easy transit, this home combines luxury with lifestyle in one of Toronto's most coveted communities. (id:41954)
Property Details
| MLS® Number | C12431826 |
| Property Type | Single Family |
| Community Name | Bridle Path-Sunnybrook-York Mills |
| Community Features | Pet Restrictions |
| Parking Space Total | 2 |
Building
| Bathroom Total | 3 |
| Bedrooms Above Ground | 3 |
| Bedrooms Total | 3 |
| Amenities | Storage - Locker |
| Appliances | Dishwasher, Dryer, Microwave, Stove, Washer, Window Coverings, Refrigerator |
| Cooling Type | Central Air Conditioning |
| Exterior Finish | Brick |
| Half Bath Total | 1 |
| Heating Fuel | Natural Gas |
| Heating Type | Forced Air |
| Size Interior | 1400 - 1599 Sqft |
| Type | Apartment |
Parking
| Underground | |
| Garage |
Land
| Acreage | No |
Interested?
Contact us for more information
