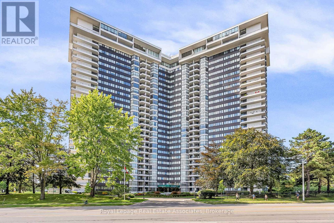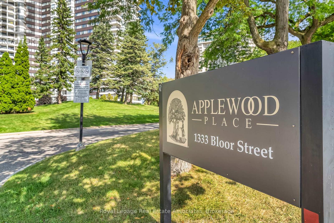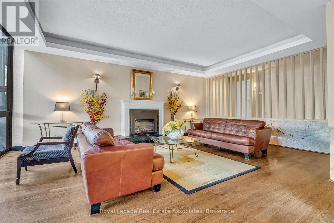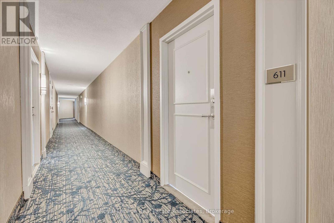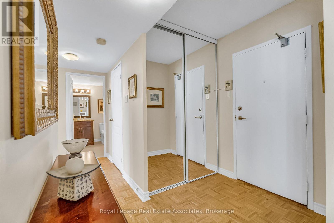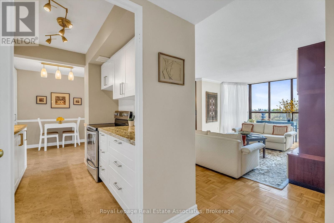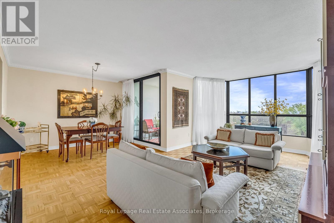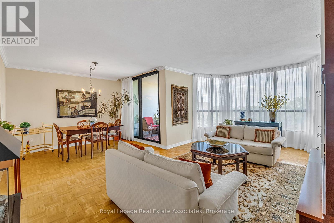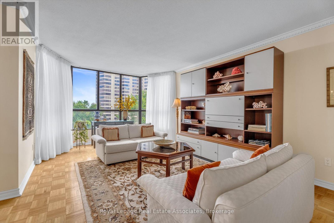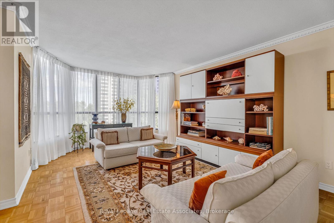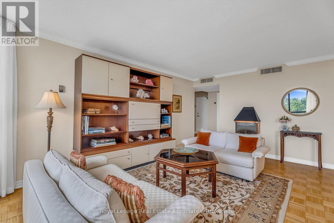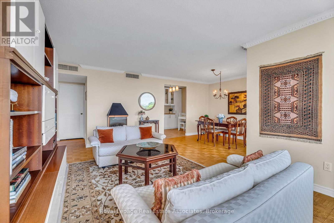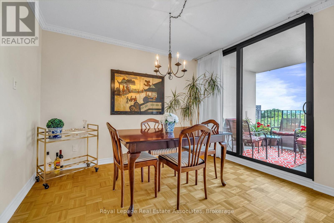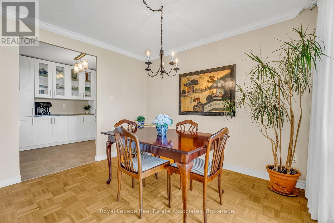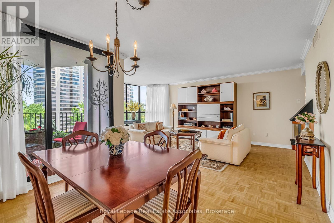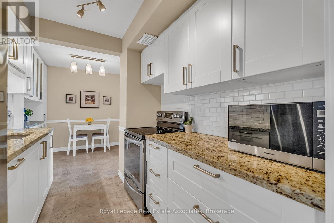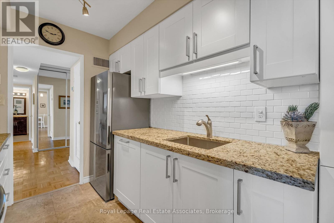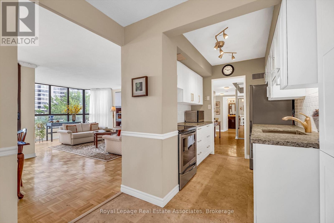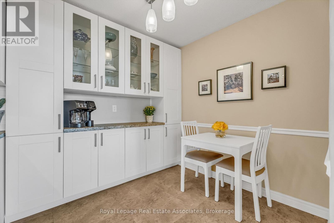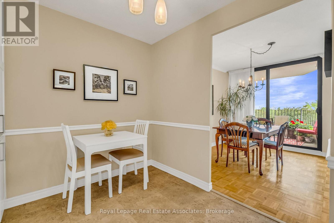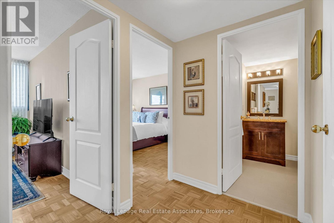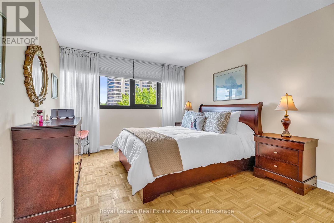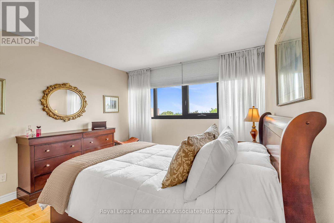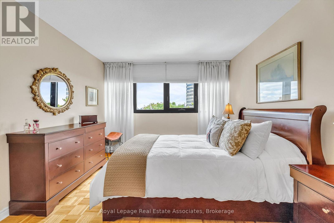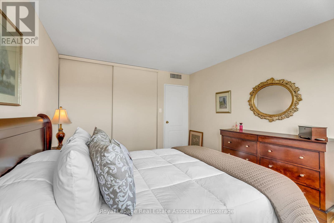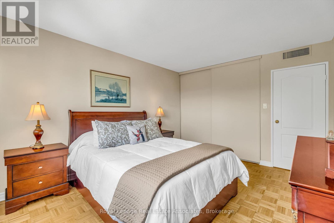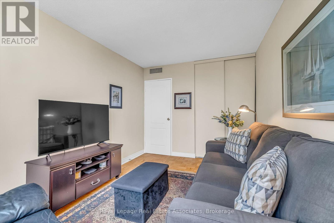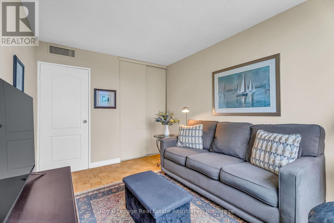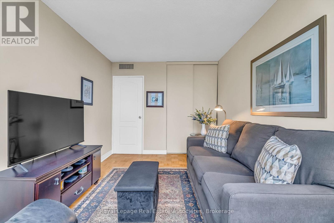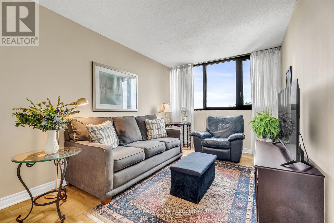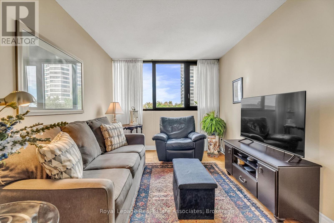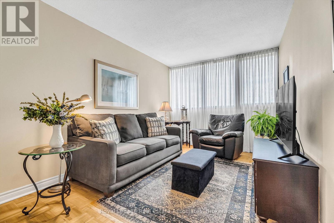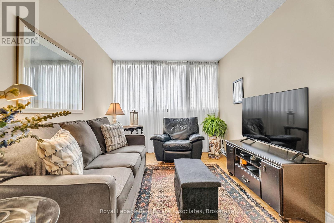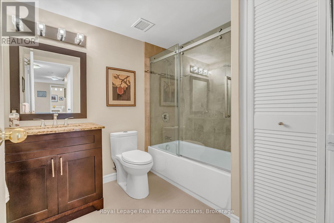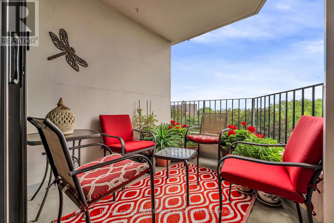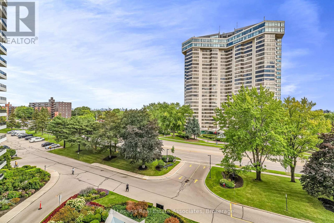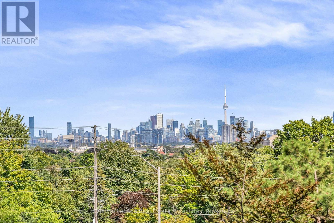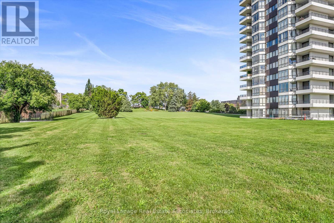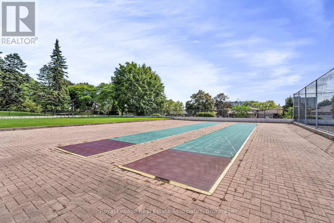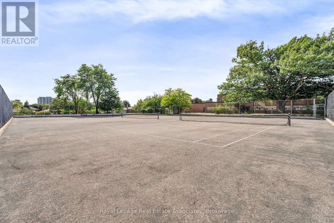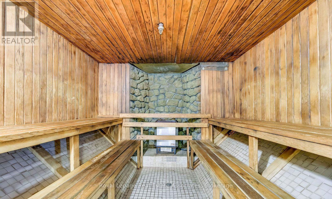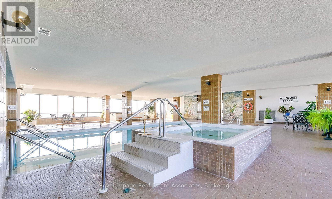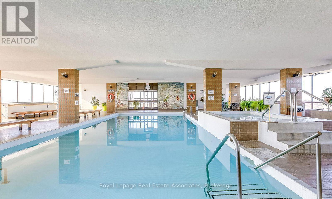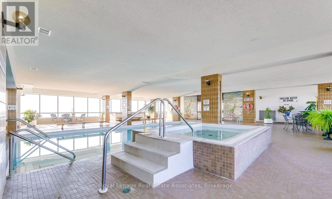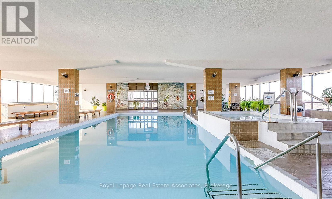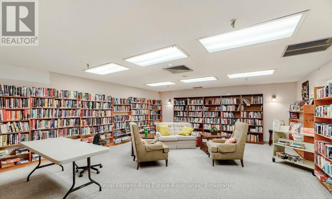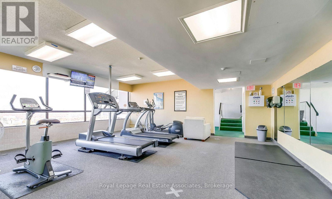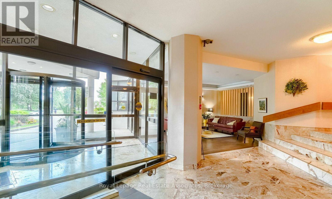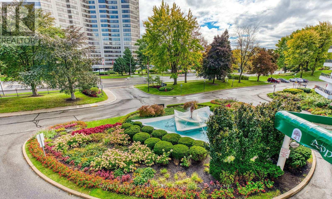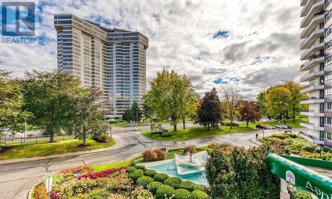611 - 1333 Bloor Street E Mississauga (Applewood), Ontario L4Y 3T6
$550,000Maintenance, Common Area Maintenance, Insurance, Parking, Electricity, Water, Heat
$956.50 Monthly
Maintenance, Common Area Maintenance, Insurance, Parking, Electricity, Water, Heat
$956.50 MonthlyLife looks better on Bloor. This 2-bedroom condo at Applewood Place isn't your average cookie-cutter space - its bright, spacious, and designed for easy living. Floor-to-ceiling windows frame skyline views (yes, even the CN Tower) and open to a balcony that's perfect for morning coffee or evening wine. Inside, the updated kitchen features granite counters, subway tile backsplash, stainless steel appliances, and a cozy breakfast nook. The dining and living rooms share a light-filled vibe, while crown moulding adds timeless detail. Both bedrooms are generous in size, with the primary easily fitting a king. The refreshed bathroom offers a granite vanity and sleek glass tub doors, and in-suite storage means plenty of space to keep life organized. Applewood Place delivers resort-style living: indoor rooftop pool & whirlpool, fitness centre, tennis & pickleball courts, 24/7 concierge, visitor parking, even a convenience store. Maintenance fees truly include it all heat, hydro, water, cable, and internet. All this in Applewood, minutes to highways, transit, Pearson, parks, trails, shopping, and schools. (id:41954)
Property Details
| MLS® Number | W12373737 |
| Property Type | Single Family |
| Community Name | Applewood |
| Amenities Near By | Golf Nearby, Hospital, Schools, Park, Public Transit |
| Community Features | Pet Restrictions |
| Features | Balcony |
| Parking Space Total | 1 |
| Structure | Tennis Court |
Building
| Bathroom Total | 1 |
| Bedrooms Above Ground | 2 |
| Bedrooms Total | 2 |
| Amenities | Visitor Parking, Exercise Centre, Sauna, Party Room, Recreation Centre, Storage - Locker |
| Appliances | Dishwasher, Stove, Window Coverings, Refrigerator |
| Cooling Type | Central Air Conditioning |
| Exterior Finish | Concrete |
| Fireplace Present | Yes |
| Flooring Type | Parquet |
| Heating Fuel | Natural Gas |
| Heating Type | Forced Air |
| Size Interior | 900 - 999 Sqft |
| Type | Apartment |
Parking
| Underground | |
| Garage | |
| Covered |
Land
| Acreage | No |
| Land Amenities | Golf Nearby, Hospital, Schools, Park, Public Transit |
| Zoning Description | Rm7d2 |
Rooms
| Level | Type | Length | Width | Dimensions |
|---|---|---|---|---|
| Main Level | Living Room | 3.51 m | 6.02 m | 3.51 m x 6.02 m |
| Main Level | Dining Room | 2.67 m | 3.32 m | 2.67 m x 3.32 m |
| Main Level | Kitchen | 5.18 m | 2.42 m | 5.18 m x 2.42 m |
| Main Level | Primary Bedroom | 3.3 m | 4.13 m | 3.3 m x 4.13 m |
| Main Level | Bedroom 2 | 2.82 m | 4.13 m | 2.82 m x 4.13 m |
https://www.realtor.ca/real-estate/28798530/611-1333-bloor-street-e-mississauga-applewood-applewood
Interested?
Contact us for more information
