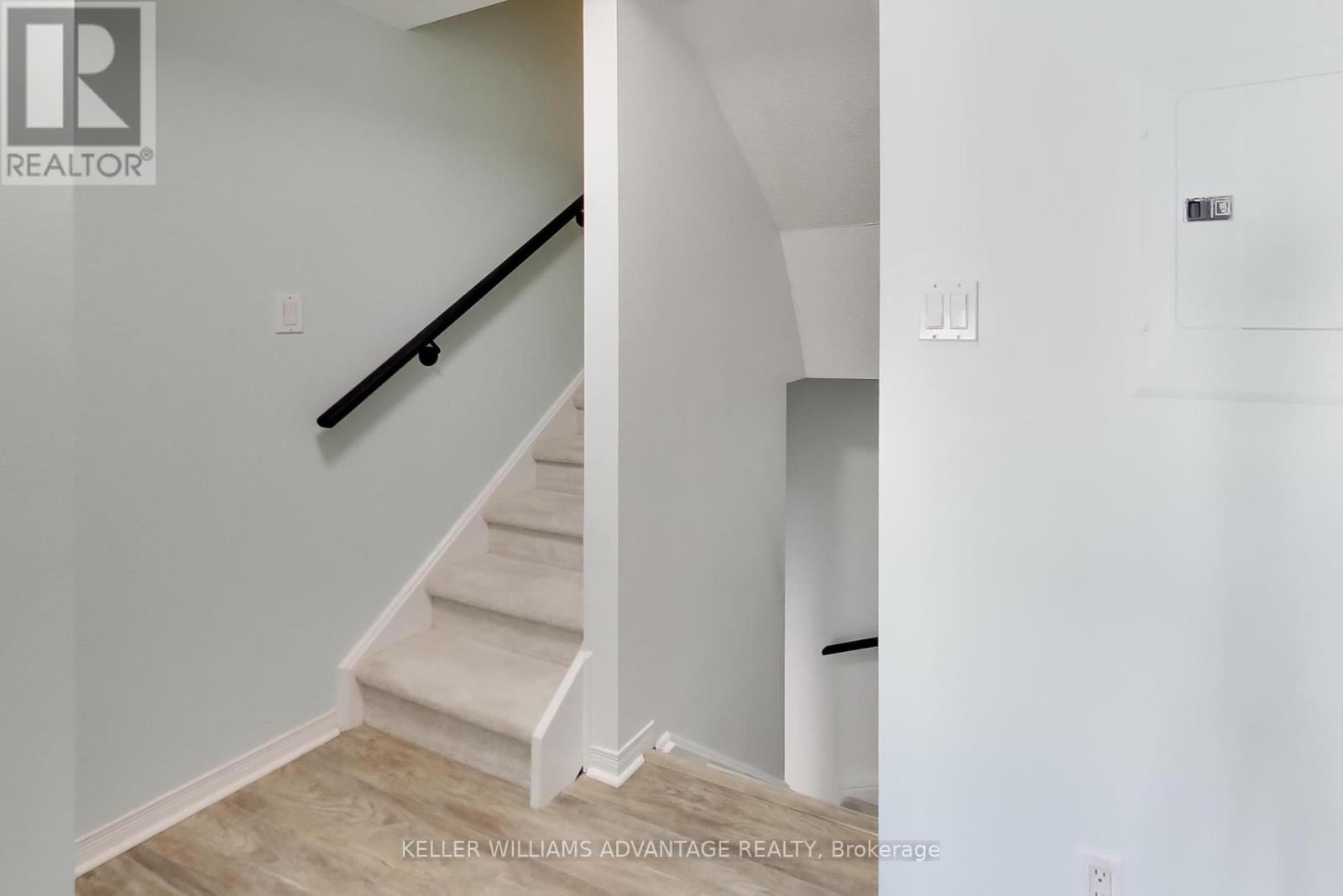611 - 12 Sudbury Street Toronto (Niagara), Ontario M6J 3W7
$699,000Maintenance, Water, Heat, Insurance, Parking, Common Area Maintenance
$684.89 Monthly
Maintenance, Water, Heat, Insurance, Parking, Common Area Maintenance
$684.89 MonthlyWelcome to #611-12 Sudbury St. This 3 bedroom, 2 bathroom townhome is located in Prime King West/Liberty village area. Includes garage parking and tons of storage! Private rooftop terrace with gas BBQ line perfect for those hot summer nights and entertaining! Kitchen has Quartz counters, bright open concept, with tons of natural light. Walking distance to Liberty Village, BMO Field, Exhibition/Ontario Place and steps to downtown with public transit at your doorstep. Endless cafes, dining, bars, entertainment and boutique shopping. Enjoy leisurely strolls at nearby parks including Trinity Bellwoods and Stanley Park. (id:41954)
Property Details
| MLS® Number | C12068382 |
| Property Type | Single Family |
| Community Name | Niagara |
| Community Features | Pet Restrictions |
| Features | In Suite Laundry |
| Parking Space Total | 1 |
Building
| Bathroom Total | 2 |
| Bedrooms Above Ground | 3 |
| Bedrooms Total | 3 |
| Appliances | Dishwasher, Dryer, Hood Fan, Microwave, Stove, Washer, Window Coverings, Refrigerator |
| Cooling Type | Central Air Conditioning |
| Exterior Finish | Brick |
| Flooring Type | Laminate |
| Half Bath Total | 1 |
| Heating Fuel | Natural Gas |
| Heating Type | Forced Air |
| Stories Total | 3 |
| Size Interior | 900 - 999 Sqft |
| Type | Row / Townhouse |
Parking
| Attached Garage | |
| Garage |
Land
| Acreage | No |
Rooms
| Level | Type | Length | Width | Dimensions |
|---|---|---|---|---|
| Second Level | Living Room | 6.05 m | 3.66 m | 6.05 m x 3.66 m |
| Second Level | Dining Room | 6.05 m | 3.66 m | 6.05 m x 3.66 m |
| Second Level | Kitchen | 2.44 m | 2.3 m | 2.44 m x 2.3 m |
| Third Level | Primary Bedroom | 3.1 m | 2.7 m | 3.1 m x 2.7 m |
| Third Level | Bedroom 2 | 2.83 m | 2.44 m | 2.83 m x 2.44 m |
| Third Level | Bedroom 3 | 2.47 m | 2.37 m | 2.47 m x 2.37 m |
https://www.realtor.ca/real-estate/28135027/611-12-sudbury-street-toronto-niagara-niagara
Interested?
Contact us for more information









































