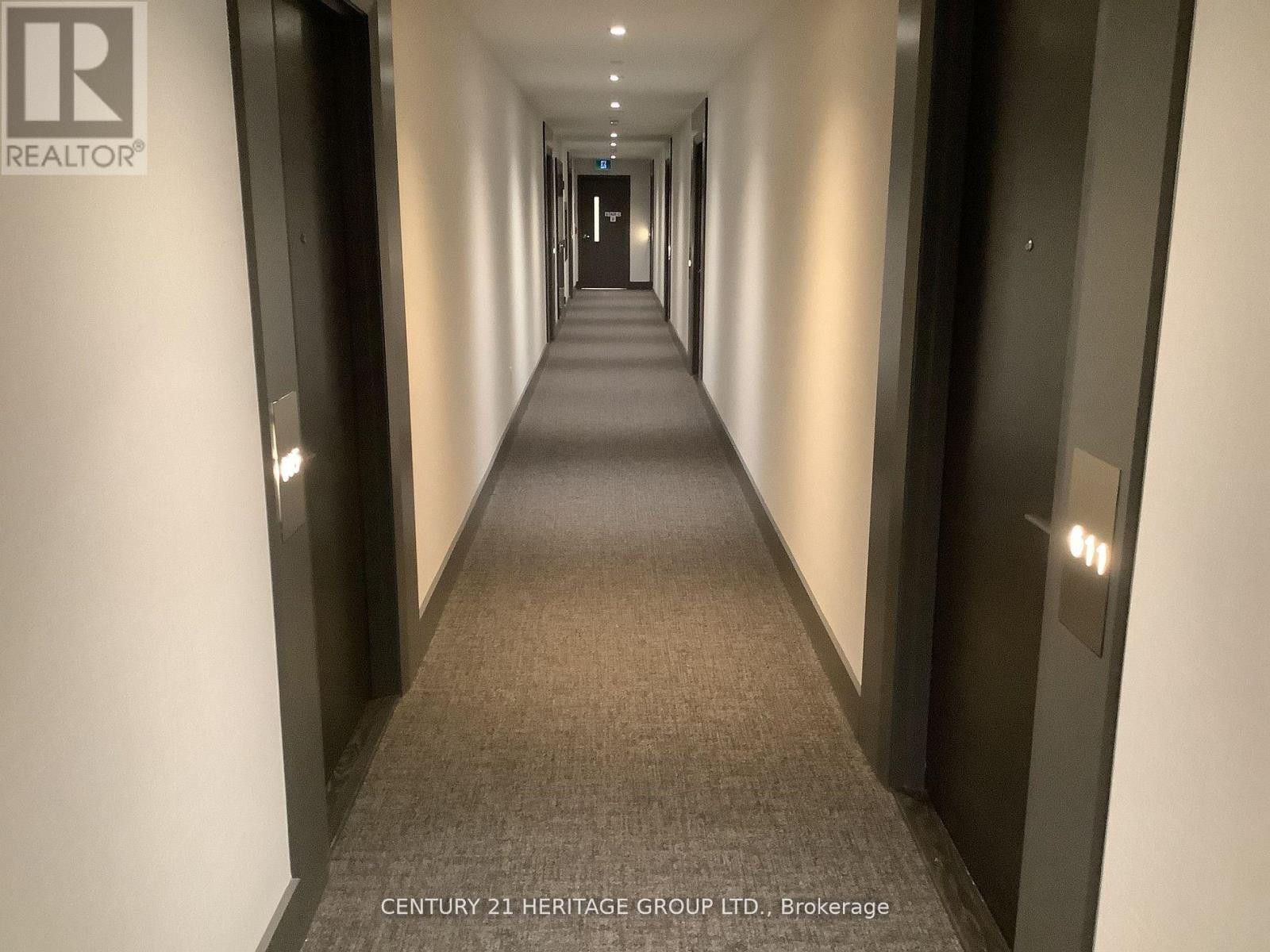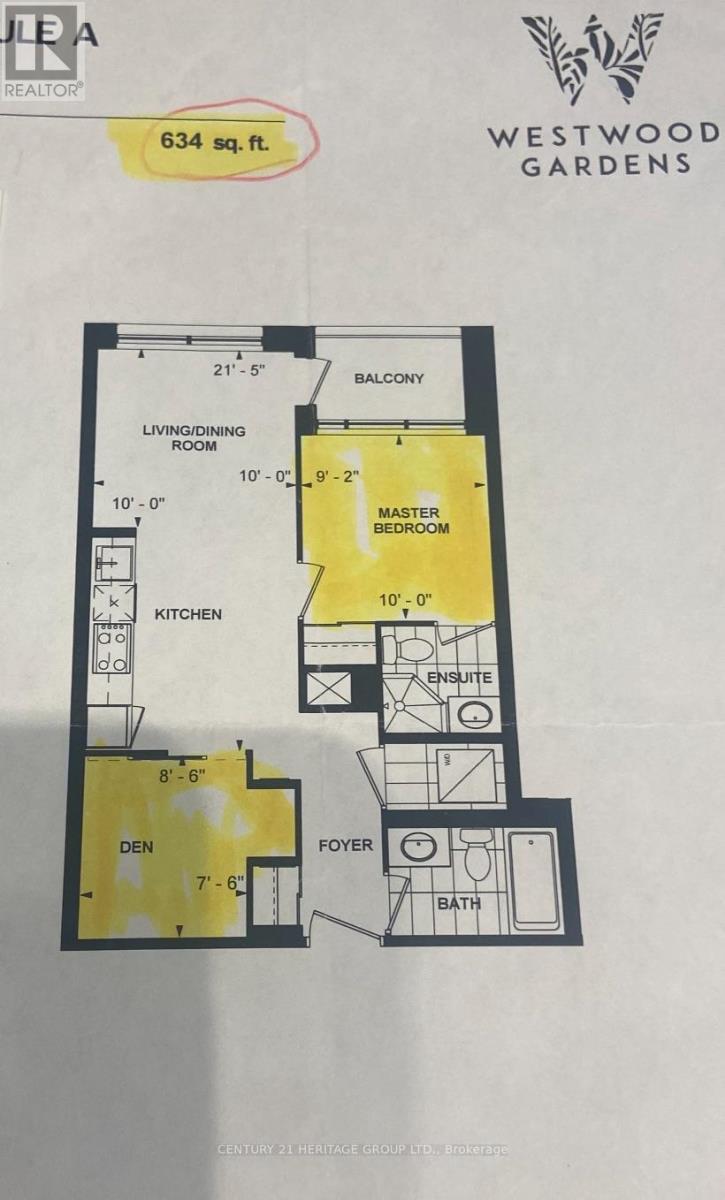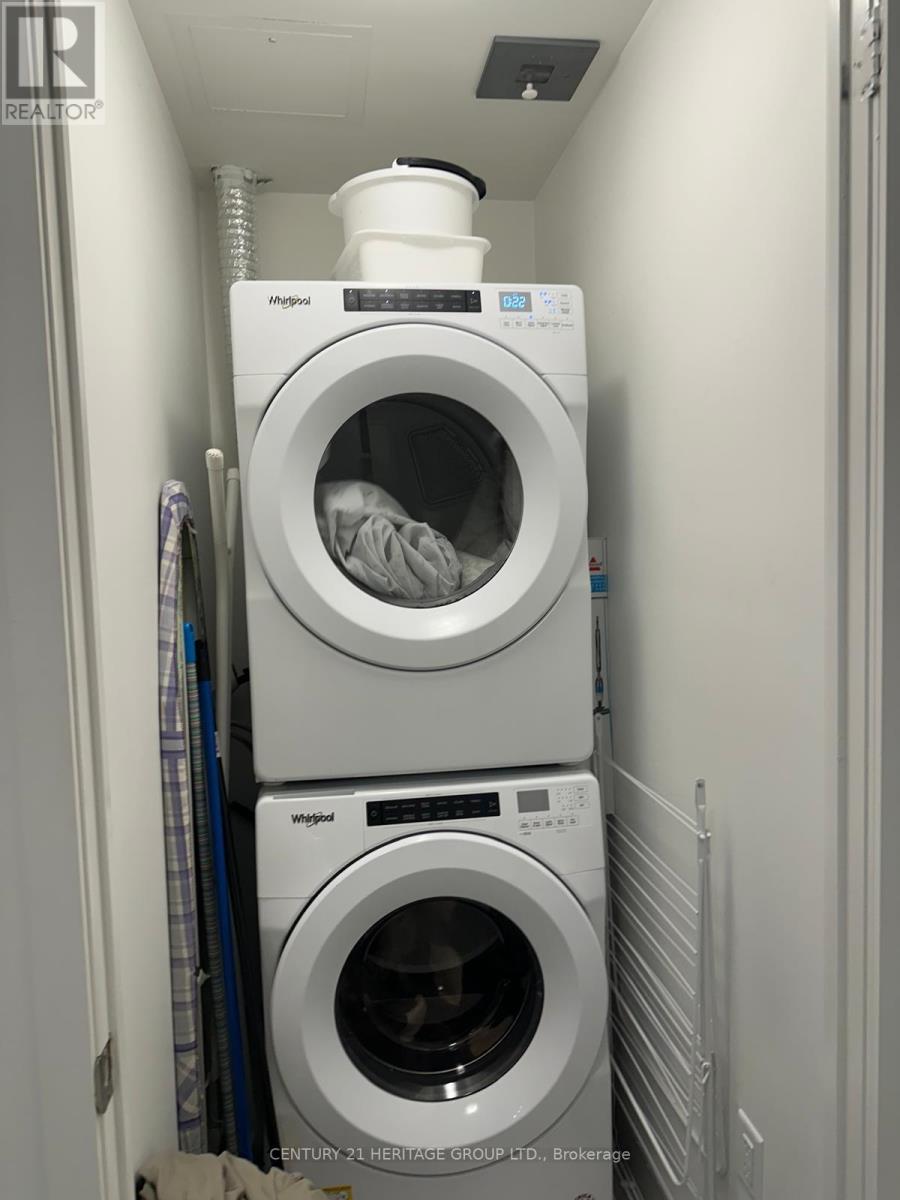610e - 8868 Yonge Street E Richmond Hill (South Richvale), Ontario L4C 0T4
$618,999Maintenance, Common Area Maintenance, Parking
$586.58 Monthly
Maintenance, Common Area Maintenance, Parking
$586.58 MonthlyLuxury suite in Yonge and Westwood (Hwy 7). 1 bedroom + 1 den, den has sliding door and closet and could be used as a second bedroom. Prime location, 2 full bathrooms, 1 parking spot and 1 locker included, big window with natural light. Quartz countertop and kitchen island with plenty of storage space, quality backsplash and modern cabinetry with undercounter lighting. Walkout to private balcony from living room. Primary bedroom features large windows with nice view to Yonge St. and a 4 pc ensuite. Located at Yonge St. and Hwy 7 close to top-rated schools, walking distance to GO Station & Viva Terminal, walking distance to shops, restaurants, and entertainment. (id:41954)
Property Details
| MLS® Number | N12205527 |
| Property Type | Single Family |
| Community Name | South Richvale |
| Amenities Near By | Public Transit, Schools |
| Community Features | Pets Not Allowed |
| Features | Balcony |
| Parking Space Total | 1 |
| View Type | View |
Building
| Bathroom Total | 2 |
| Bedrooms Above Ground | 1 |
| Bedrooms Below Ground | 1 |
| Bedrooms Total | 2 |
| Age | 0 To 5 Years |
| Amenities | Security/concierge, Exercise Centre, Party Room, Sauna, Visitor Parking, Storage - Locker |
| Appliances | Dishwasher, Dryer, Microwave, Stove, Washer |
| Cooling Type | Central Air Conditioning |
| Exterior Finish | Concrete |
| Fire Protection | Alarm System, Smoke Detectors |
| Flooring Type | Laminate |
| Heating Fuel | Natural Gas |
| Heating Type | Forced Air |
| Size Interior | 600 - 699 Sqft |
| Type | Apartment |
Parking
| Underground | |
| Garage |
Land
| Acreage | No |
| Land Amenities | Public Transit, Schools |
Rooms
| Level | Type | Length | Width | Dimensions |
|---|---|---|---|---|
| Main Level | Living Room | 6.53 m | 3.05 m | 6.53 m x 3.05 m |
| Main Level | Dining Room | 6.53 m | 3.05 m | 6.53 m x 3.05 m |
| Main Level | Kitchen | 6.53 m | 3.05 m | 6.53 m x 3.05 m |
| Main Level | Primary Bedroom | 2.74 m | 3.05 m | 2.74 m x 3.05 m |
| Main Level | Den | 2.59 m | 2.29 m | 2.59 m x 2.29 m |
Interested?
Contact us for more information


















