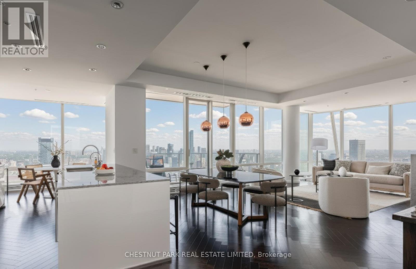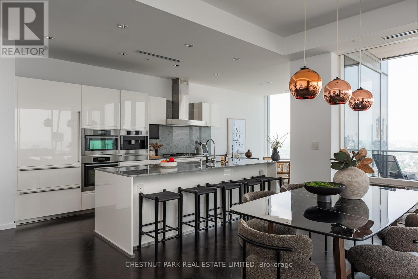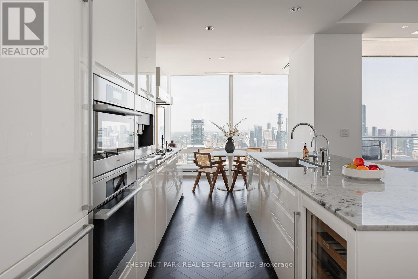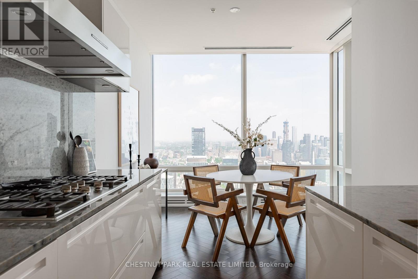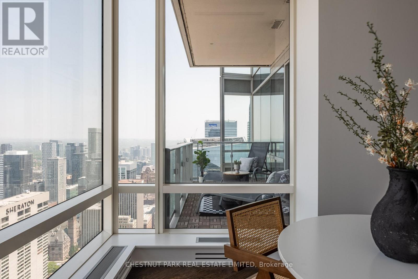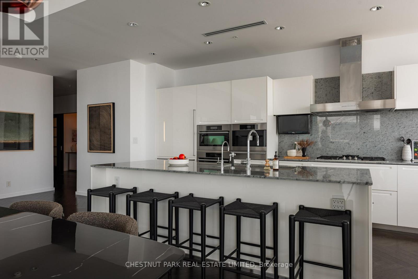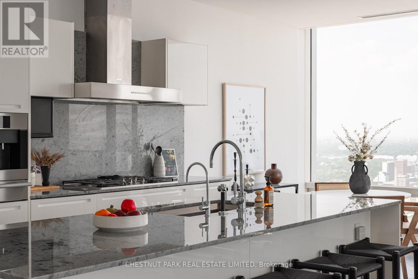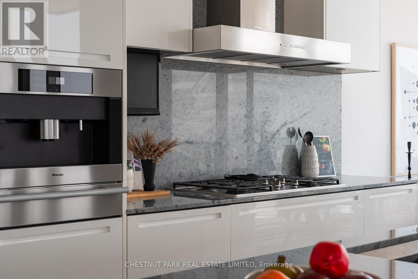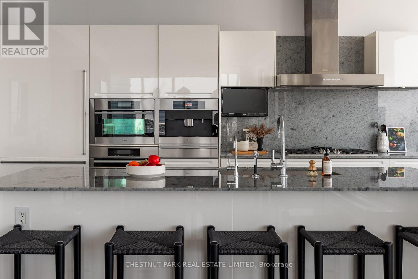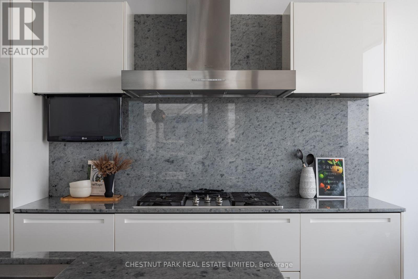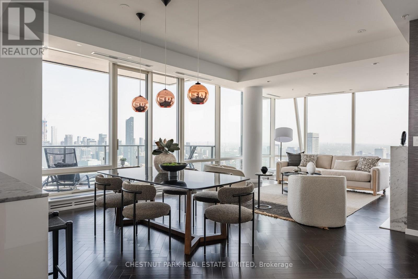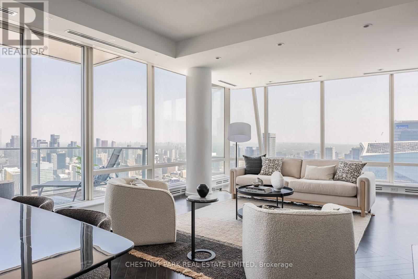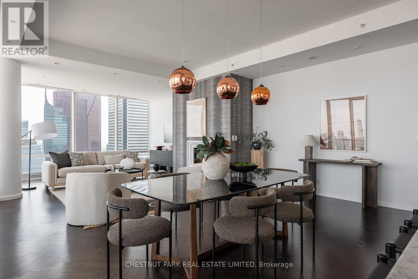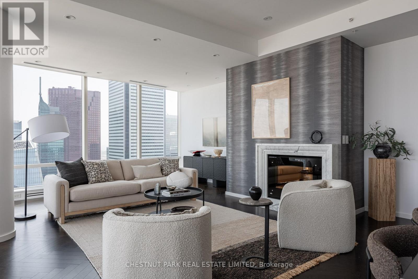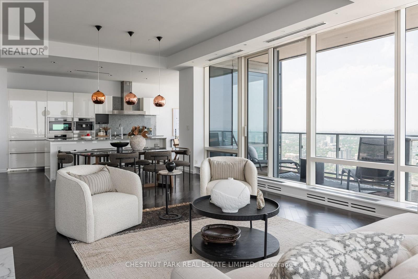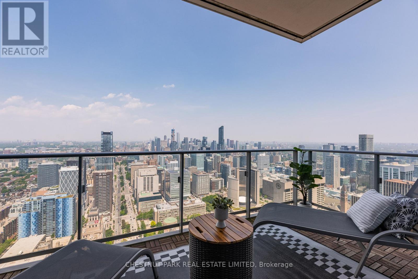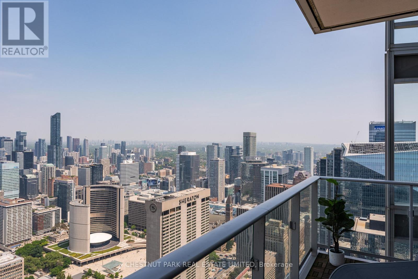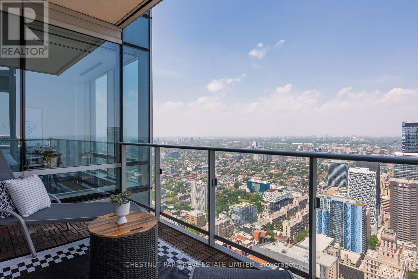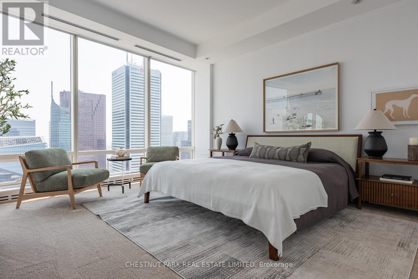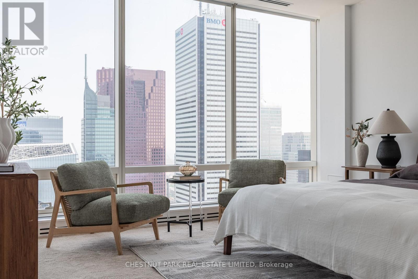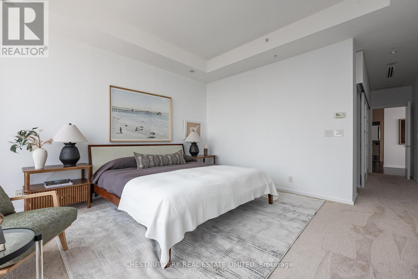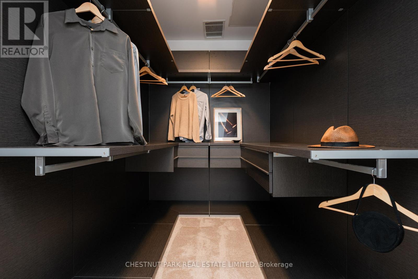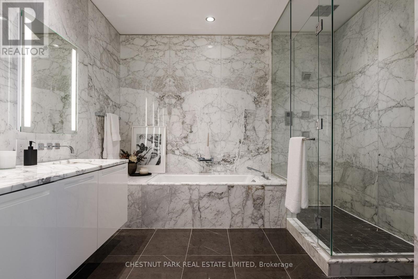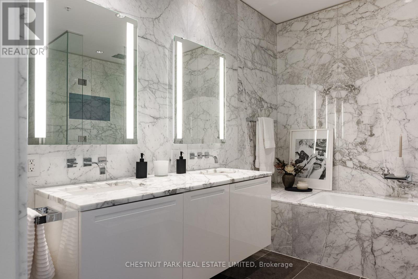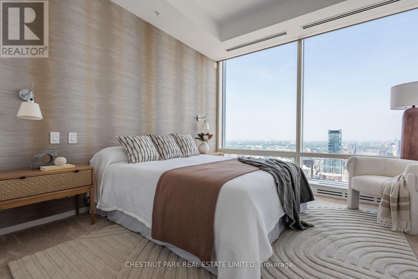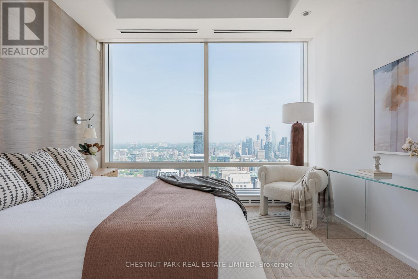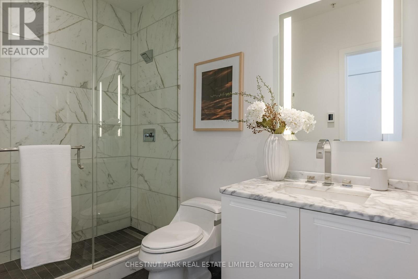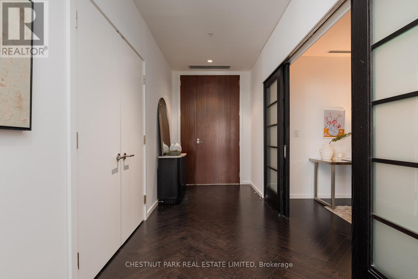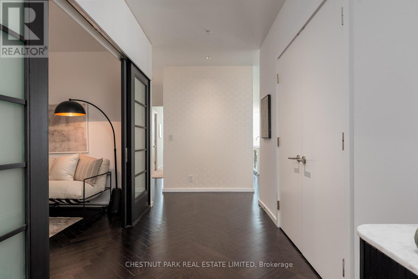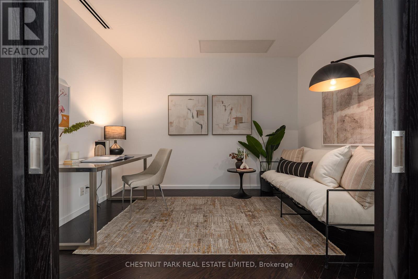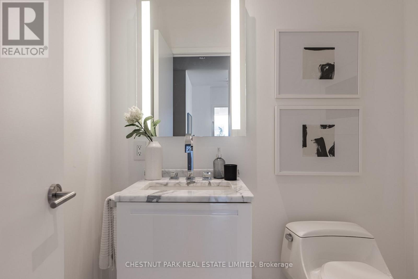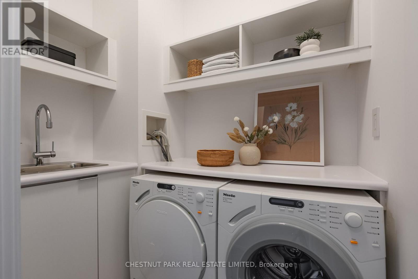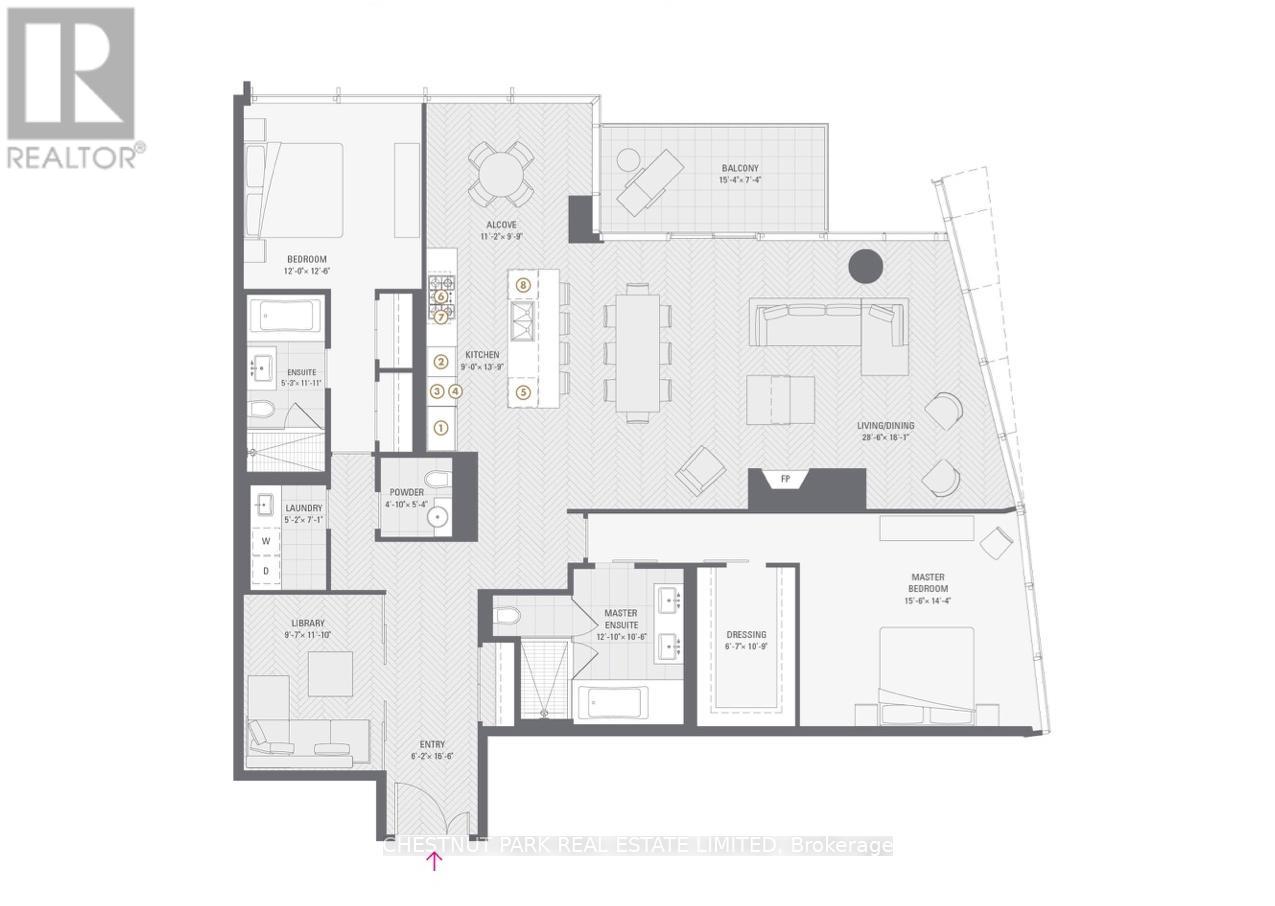6104 - 180 University Avenue Toronto (Bay Street Corridor), Ontario M5H 0A2
$3,299,000Maintenance, Heat, Water, Common Area Maintenance, Parking
$2,814.56 Monthly
Maintenance, Heat, Water, Common Area Maintenance, Parking
$2,814.56 MonthlyPerched high above the city in the prestigious Private Estates at Shangri-La, Suite 6104 offers over 2,100 sq. ft. of refined living space with sweeping, protected views of Toronto's skyline, Lake Ontario, and up University Avenue to Queen's Park. The upgraded Boffi kitchen is a showpiece, featuring Sub-Zero and Miele appliances, a built-in coffee maker, wine fridge, dual ovens, and a concealed drop-down TV. A large island anchors the space, complemented by a bright eat-in nook. The expansive living and dining area is framed by wraparound floor-to-ceiling windows, creating an inviting space for entertaining and everyday living. The split-bedroom layout ensures excellent privacy, with two spacious bedrooms and an enclosed den. The primary suite enjoys morning sun, panoramic views, a marble-clad five-piece ensuite with deep soaker tub, Kohler DTV shower, and a Poliform walk-in closet. The second bedroom is set apart in its own features skyline views, a generous closet, and a private three-piece ensuite. The enclosed den is ideal as a home office, media room, or potential third bedroom. Additional highlights include motorized shades, a full laundry room with sink and storage, and curated designer finishes. A rare private two-car garage with extended storage offers secure parking and space for bikes, golf clubs, luggage, and seasonal items. Residents enjoy world-class amenities including a 24-hour concierge and security, valet parking (exclusive to Private Estates), a state-of-the-art fitness centre, indoor pool and hot tub, plus sauna and steam rooms. Living in the heart of downtown Toronto means having the best of the city at your doorstep. Enjoy world-class restaurants, entertainment, and sporting events just moments away. Walk to the Financial District, or take advantage of effortless connections to the Subway, Union Station, Union-Pearson Express, and Billy Bishop Airport. (id:41954)
Property Details
| MLS® Number | C12474136 |
| Property Type | Single Family |
| Neigbourhood | Spadina—Fort York |
| Community Name | Bay Street Corridor |
| Community Features | Pets Allowed With Restrictions |
| Features | Balcony |
| Parking Space Total | 2 |
| Structure | Patio(s) |
| View Type | City View, View Of Water |
Building
| Bathroom Total | 3 |
| Bedrooms Above Ground | 2 |
| Bedrooms Below Ground | 1 |
| Bedrooms Total | 3 |
| Amenities | Fireplace(s), Separate Electricity Meters, Storage - Locker |
| Appliances | Oven - Built-in, Range, Water Purifier |
| Basement Type | None |
| Cooling Type | Central Air Conditioning |
| Fireplace Present | Yes |
| Fireplace Total | 1 |
| Half Bath Total | 1 |
| Heating Fuel | Other |
| Heating Type | Coil Fan |
| Size Interior | 2000 - 2249 Sqft |
| Type | Apartment |
Parking
| Underground | |
| Garage |
Land
| Acreage | No |
Interested?
Contact us for more information
