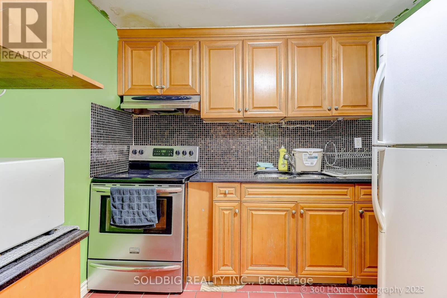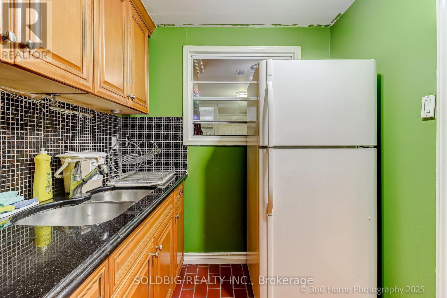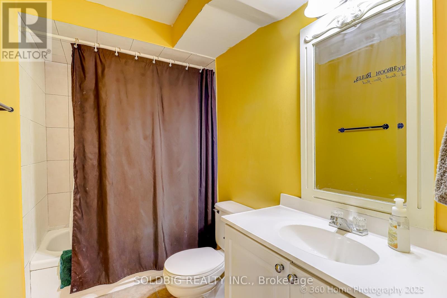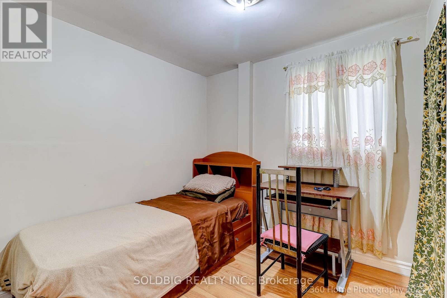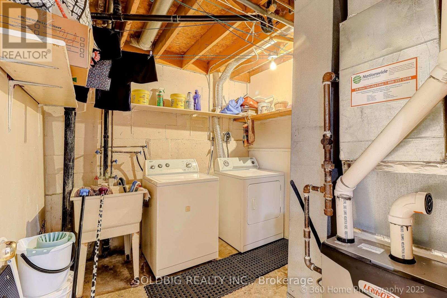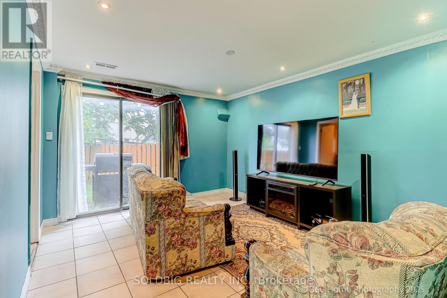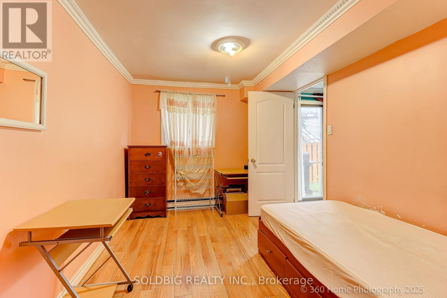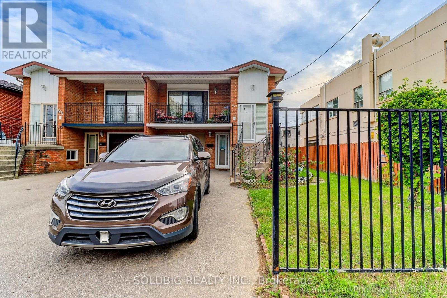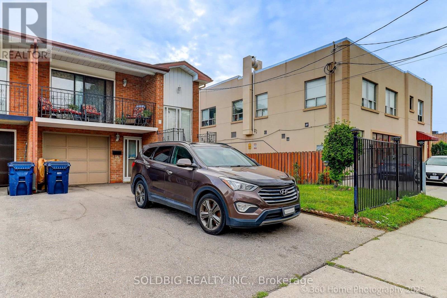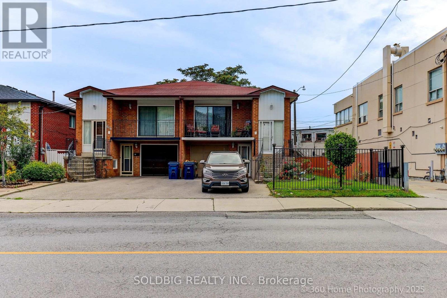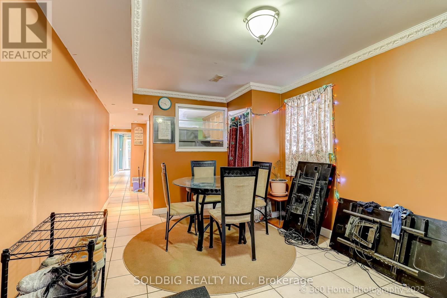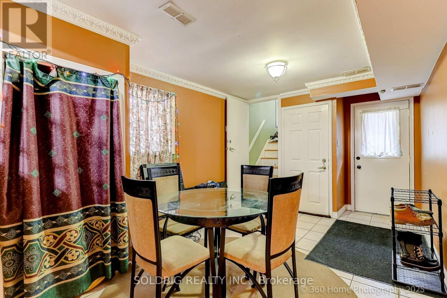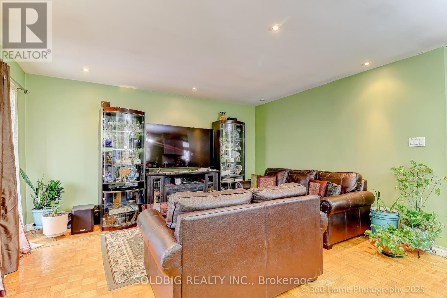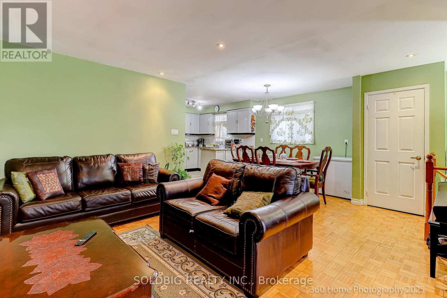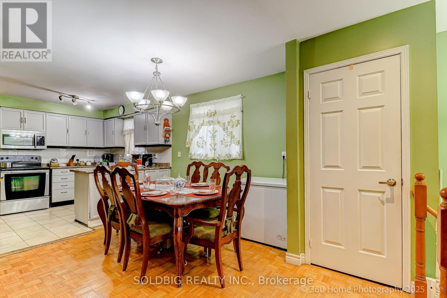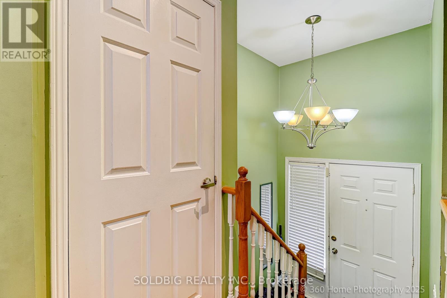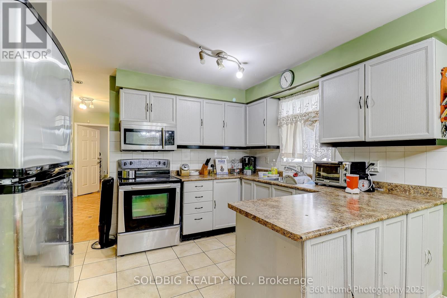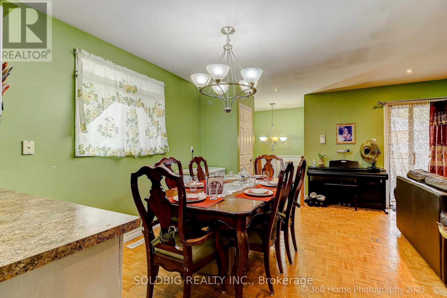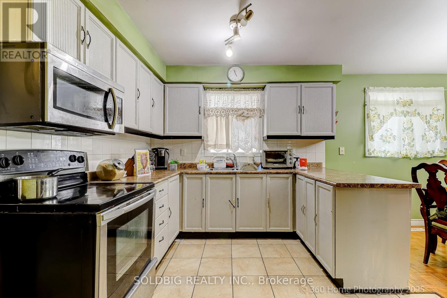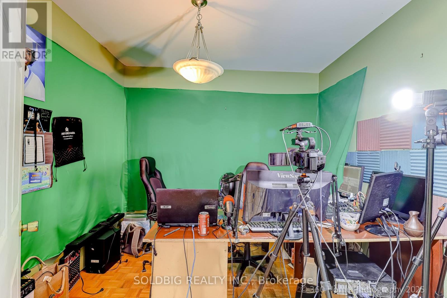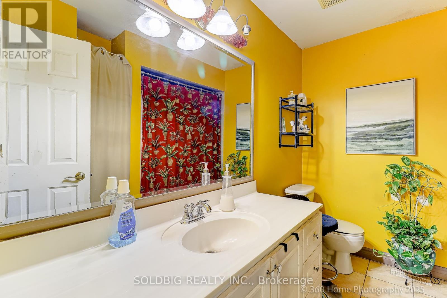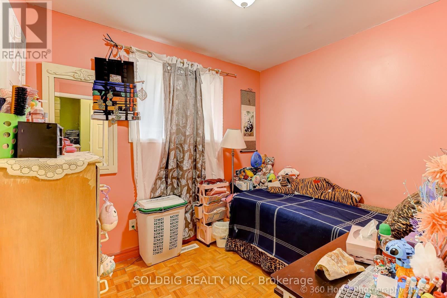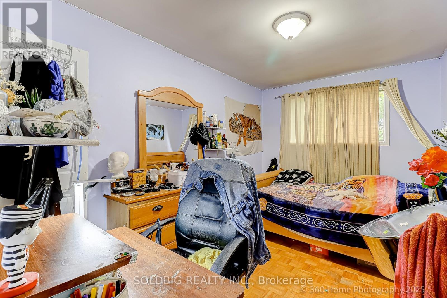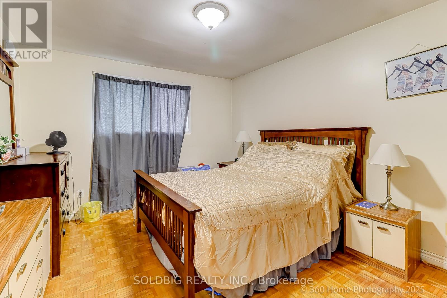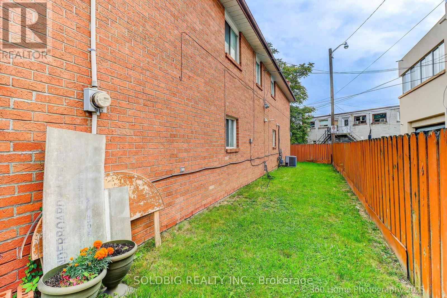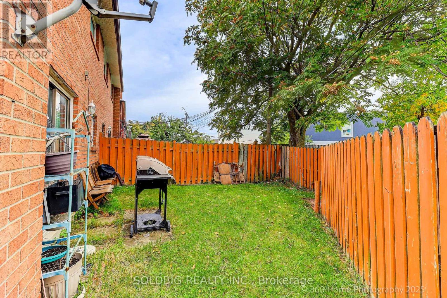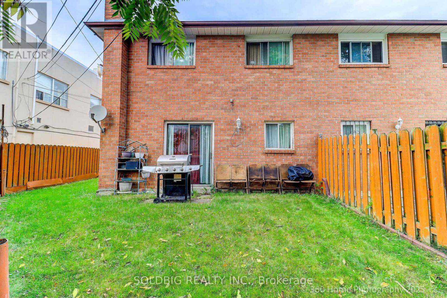5 Bedroom
2 Bathroom
1100 - 1500 sqft
Raised Bungalow
Fireplace
Central Air Conditioning
Forced Air
$899,000
BEAUTIFUL, BRIGHT, SPACIOUS HOME IN THE HEART OF TORONTO'S VIBRANT OAKWOOD VILLAGE COMMUNITY.(2022), NEW KITCHEN AND UPDATED BATHROOM IN THE BASEMENT (2023). BEST FOR FIRST TIME HOMELARGE RAISED BUNGALOW W/ 3 BDRMS PLUS DEN ON THE MAIN LEVEL. PRIVATE BALCONY. NEW FURNACEBUYER / EXTENDED FAMILY / IN-LAW SUITE / POTENTIAL RENTAL INCOME. TWO SELF CONTAINED UNITS.(PARKS, SCHOOLS, HOSPITAL, COMMUNITY CENTRES, SHOPS, RESTAURANTS AND PUBLIC TRANSPORTATION).sarakhan7272@yahoo.ca Offer Presentation Date: 6 October 2025 at 6pm. Register by 5pm. Pre-BACKYARD. INDOOR STAIRCASE CONNECTING BOTH UNITS. EXCELLENT LOCATION. CLOSE TO ALL AMENITIESemptive offers are welcome.Thank you for showing. Please Attach Sch B and 801 W/All Offers. Email ALL Offers ToLOWER LEVEL INCLUDES PRIVATE ENTRANCE / TWO BEDROOMS / A BATHROOM / LIVING ROOM AND W/O TOPERFECT BLEND OF COMFORT, CONVENIENCE AND URBAN LIVING. MOVE IN CONDITION. !!! ENJOY !!! (id:41954)
Property Details
|
MLS® Number
|
C12428416 |
|
Property Type
|
Single Family |
|
Community Name
|
Oakwood Village |
|
Equipment Type
|
Water Heater |
|
Parking Space Total
|
3 |
|
Rental Equipment Type
|
Water Heater |
Building
|
Bathroom Total
|
2 |
|
Bedrooms Above Ground
|
3 |
|
Bedrooms Below Ground
|
2 |
|
Bedrooms Total
|
5 |
|
Appliances
|
Dryer, Two Stoves, Washer, Two Refrigerators |
|
Architectural Style
|
Raised Bungalow |
|
Basement Features
|
Apartment In Basement, Separate Entrance |
|
Basement Type
|
N/a |
|
Construction Style Attachment
|
Semi-detached |
|
Cooling Type
|
Central Air Conditioning |
|
Exterior Finish
|
Brick |
|
Fireplace Present
|
Yes |
|
Flooring Type
|
Parquet, Ceramic, Laminate |
|
Foundation Type
|
Concrete |
|
Heating Fuel
|
Natural Gas |
|
Heating Type
|
Forced Air |
|
Stories Total
|
1 |
|
Size Interior
|
1100 - 1500 Sqft |
|
Type
|
House |
|
Utility Water
|
Municipal Water |
Parking
Land
|
Acreage
|
No |
|
Sewer
|
Sanitary Sewer |
|
Size Depth
|
90 Ft |
|
Size Frontage
|
25 Ft ,9 In |
|
Size Irregular
|
25.8 X 90 Ft |
|
Size Total Text
|
25.8 X 90 Ft |
Rooms
| Level |
Type |
Length |
Width |
Dimensions |
|
Lower Level |
Bathroom |
2.63 m |
1.48 m |
2.63 m x 1.48 m |
|
Lower Level |
Kitchen |
2.99 m |
2.39 m |
2.99 m x 2.39 m |
|
Lower Level |
Family Room |
4.99 m |
3.49 m |
4.99 m x 3.49 m |
|
Lower Level |
Bedroom |
4.59 m |
2.6 m |
4.59 m x 2.6 m |
|
Lower Level |
Bedroom |
2.45 m |
3.33 m |
2.45 m x 3.33 m |
|
Ground Level |
Living Room |
7.9 m |
3.49 m |
7.9 m x 3.49 m |
|
Ground Level |
Dining Room |
7.9 m |
3.49 m |
7.9 m x 3.49 m |
|
Ground Level |
Kitchen |
5.9 m |
3.49 m |
5.9 m x 3.49 m |
|
Ground Level |
Primary Bedroom |
3.99 m |
3.39 m |
3.99 m x 3.39 m |
|
Ground Level |
Bedroom 2 |
3.99 m |
2.8 m |
3.99 m x 2.8 m |
|
Ground Level |
Bedroom 3 |
2.8 m |
2.39 m |
2.8 m x 2.39 m |
https://www.realtor.ca/real-estate/28916689/610-vaughan-road-toronto-oakwood-village-oakwood-village

