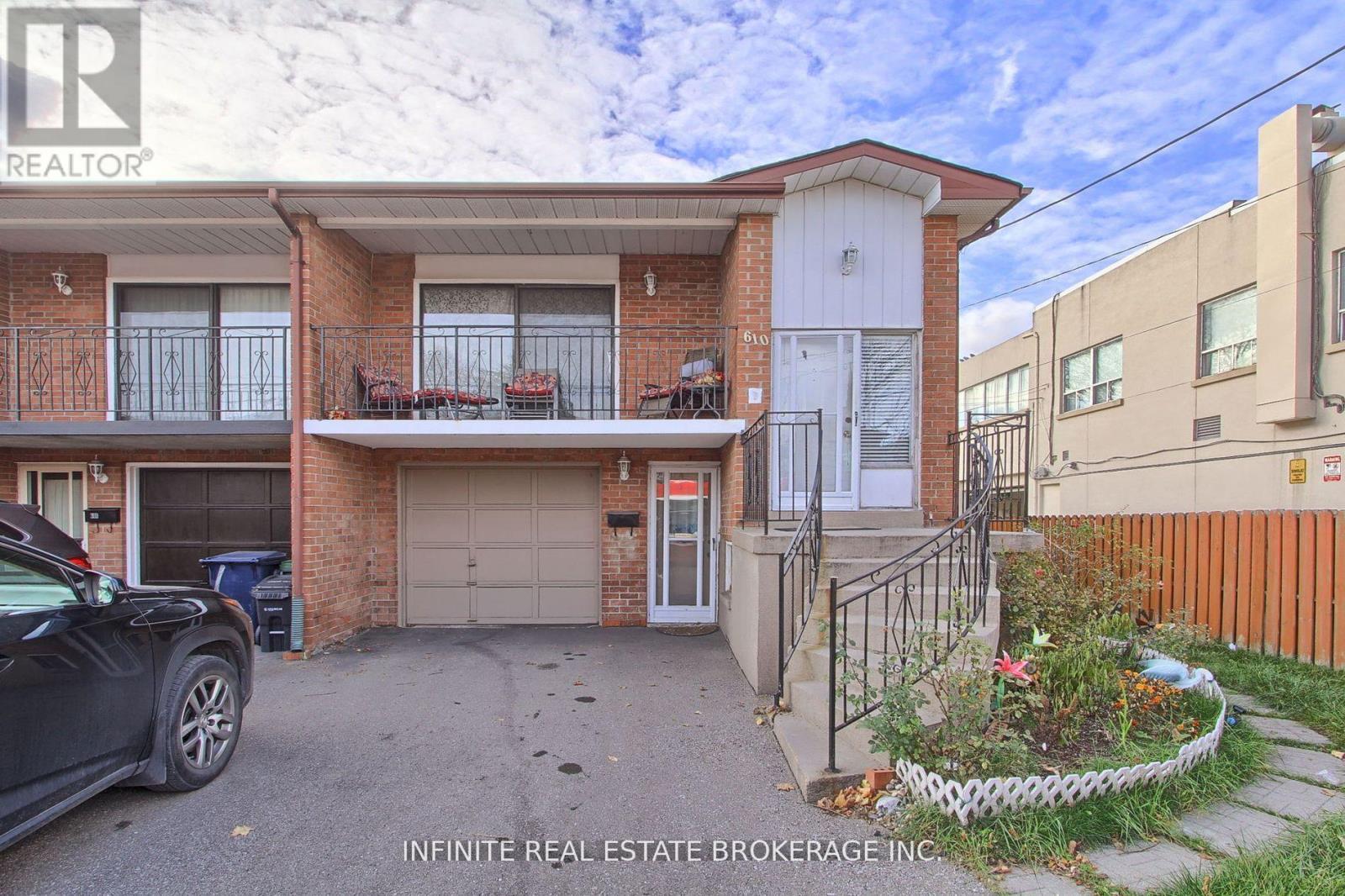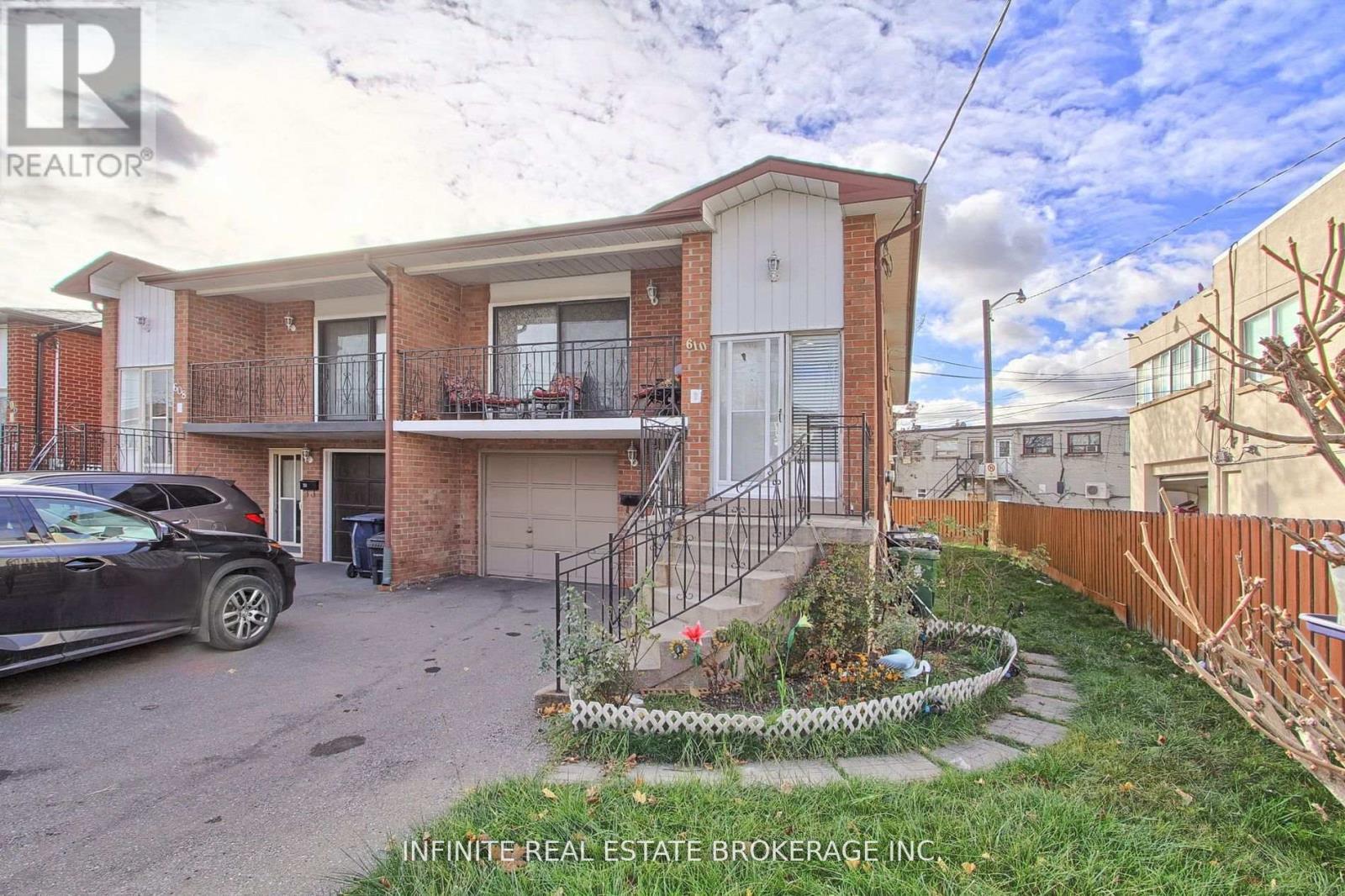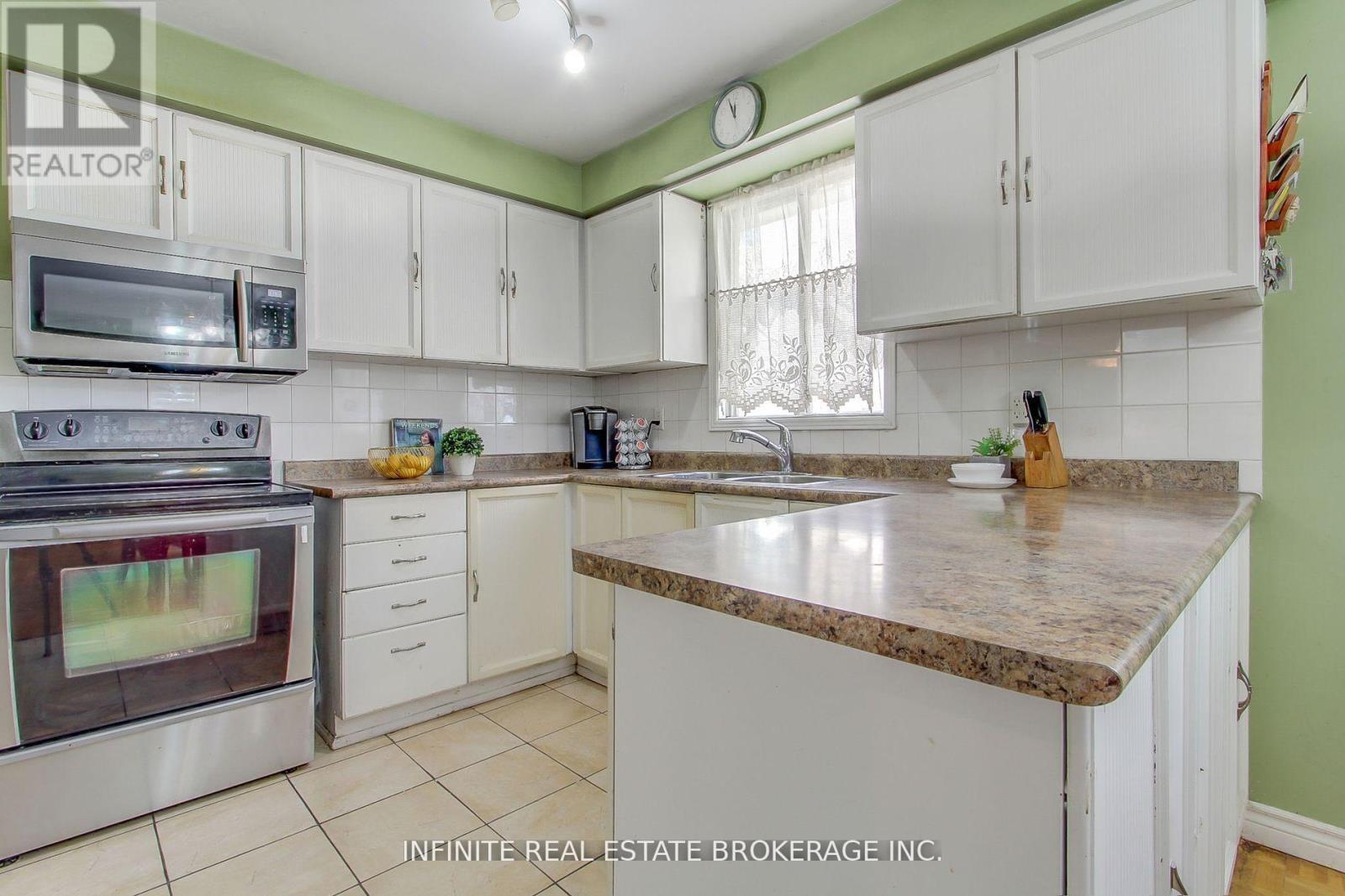610 Vaughan Road Toronto (Oakwood Village), Ontario M6C 2R5
5 Bedroom
2 Bathroom
1100 - 1500 sqft
Raised Bungalow
Fireplace
Central Air Conditioning
Forced Air
$1,100,000
This spacious semi-detached bungalow offers versatility in Toronto's vibrant Oakwood-Vaughan community. The upper level features 3 bedrooms, a den, and a private balcony. The ground level includes a separate entrance with 2 bedrooms and 1 bathroom, ideal for an in-law suite or rental unit. Each unit is self-contained with its own kitchen and living room, connected by an indoor stairwell for potential single-family use. Close to all amenities with Commercial/Residential zoning! (id:41954)
Property Details
| MLS® Number | C12221929 |
| Property Type | Single Family |
| Community Name | Oakwood Village |
| Parking Space Total | 3 |
Building
| Bathroom Total | 2 |
| Bedrooms Above Ground | 3 |
| Bedrooms Below Ground | 2 |
| Bedrooms Total | 5 |
| Appliances | Dryer, Two Stoves, Washer, Two Refrigerators |
| Architectural Style | Raised Bungalow |
| Basement Features | Apartment In Basement, Separate Entrance |
| Basement Type | N/a |
| Construction Style Attachment | Semi-detached |
| Cooling Type | Central Air Conditioning |
| Exterior Finish | Brick |
| Fireplace Present | Yes |
| Flooring Type | Parquet, Ceramic, Laminate |
| Foundation Type | Concrete |
| Heating Fuel | Natural Gas |
| Heating Type | Forced Air |
| Stories Total | 1 |
| Size Interior | 1100 - 1500 Sqft |
| Type | House |
| Utility Water | Municipal Water |
Parking
| Garage |
Land
| Acreage | No |
| Sewer | Sanitary Sewer |
| Size Depth | 90 Ft |
| Size Frontage | 25 Ft ,9 In |
| Size Irregular | 25.8 X 90 Ft |
| Size Total Text | 25.8 X 90 Ft |
Rooms
| Level | Type | Length | Width | Dimensions |
|---|---|---|---|---|
| Lower Level | Bathroom | 2.63 m | 1.48 m | 2.63 m x 1.48 m |
| Lower Level | Kitchen | 2.99 m | 2.39 m | 2.99 m x 2.39 m |
| Lower Level | Family Room | 4.99 m | 3.49 m | 4.99 m x 3.49 m |
| Lower Level | Bedroom | 4.59 m | 2.6 m | 4.59 m x 2.6 m |
| Lower Level | Bedroom | 2.45 m | 3.33 m | 2.45 m x 3.33 m |
| Ground Level | Living Room | 7.9 m | 3.49 m | 7.9 m x 3.49 m |
| Ground Level | Dining Room | 7.9 m | 3.49 m | 7.9 m x 3.49 m |
| Ground Level | Kitchen | 5.9 m | 3.49 m | 5.9 m x 3.49 m |
| Ground Level | Primary Bedroom | 3.99 m | 3.39 m | 3.99 m x 3.39 m |
| Ground Level | Bedroom 2 | 3.99 m | 2.8 m | 3.99 m x 2.8 m |
| Ground Level | Bedroom 3 | 2.8 m | 2.39 m | 2.8 m x 2.39 m |
https://www.realtor.ca/real-estate/28471300/610-vaughan-road-toronto-oakwood-village-oakwood-village
Interested?
Contact us for more information























