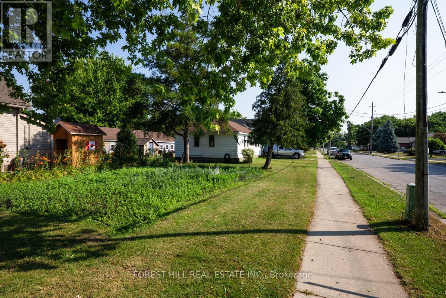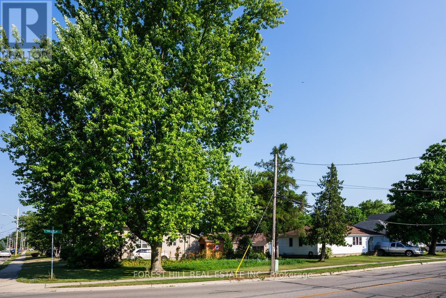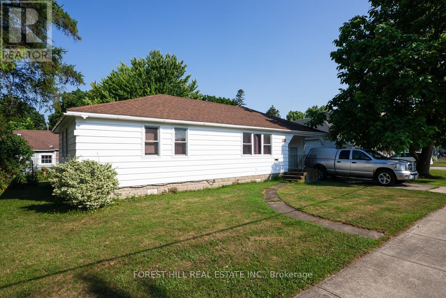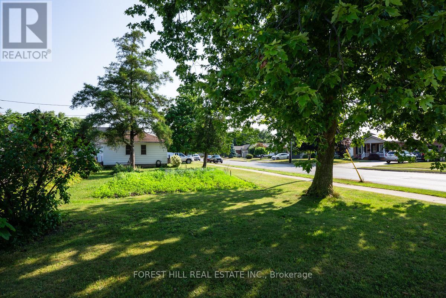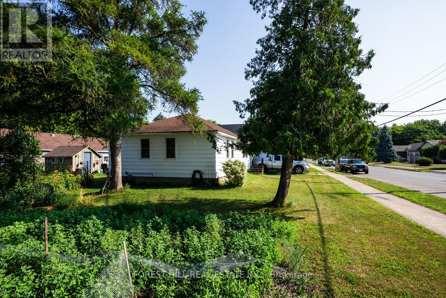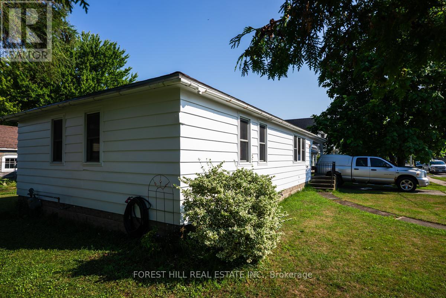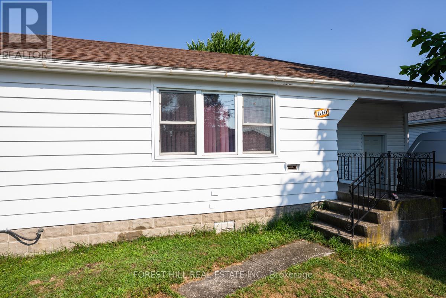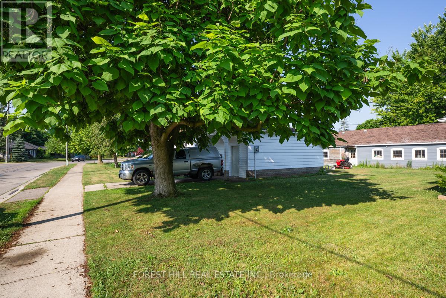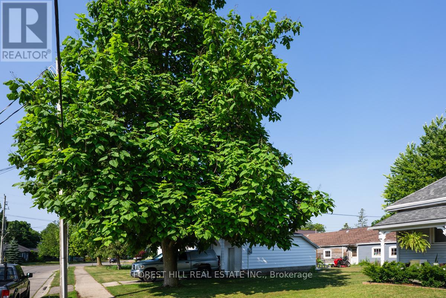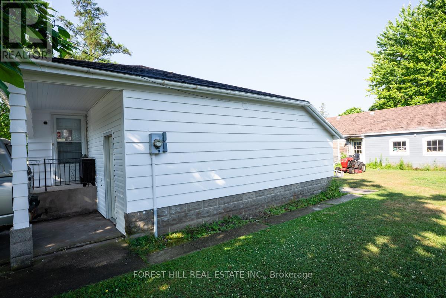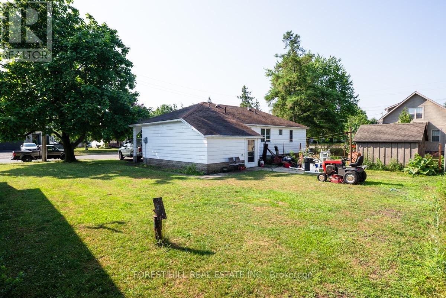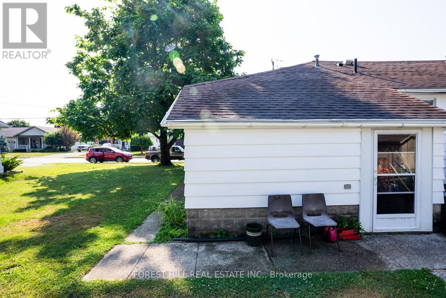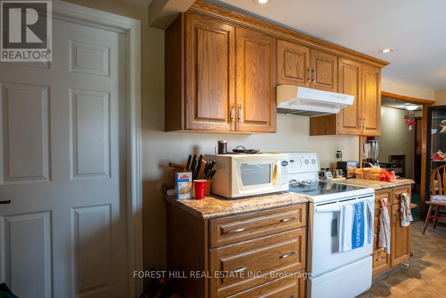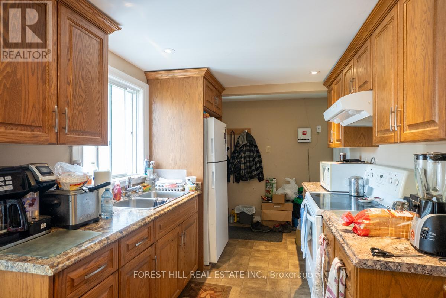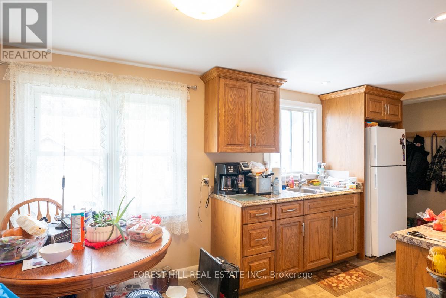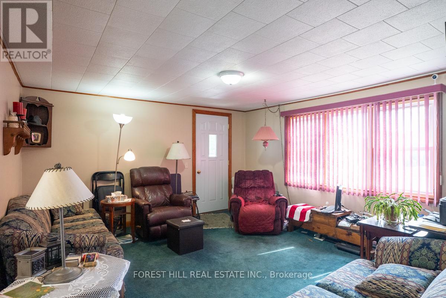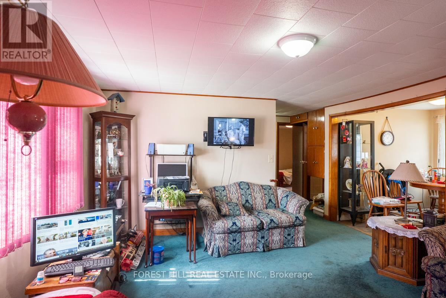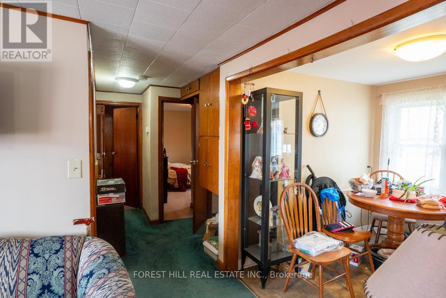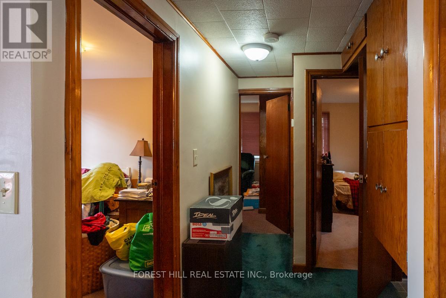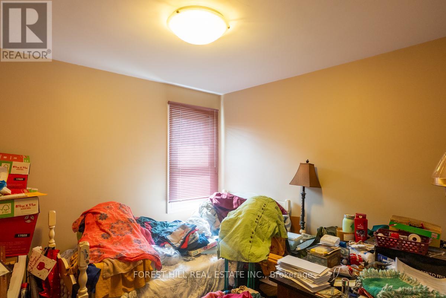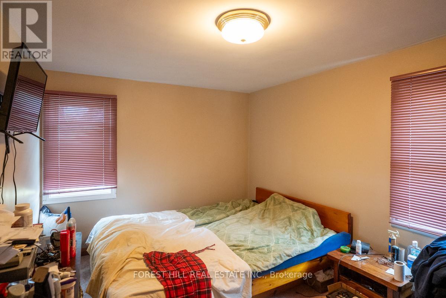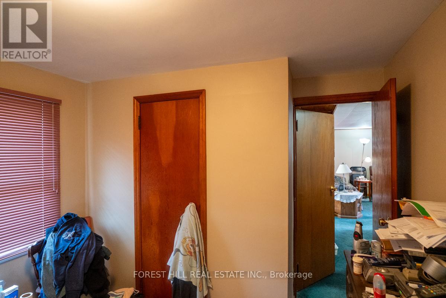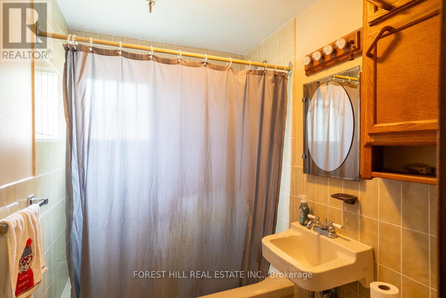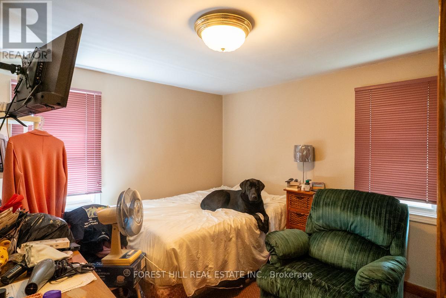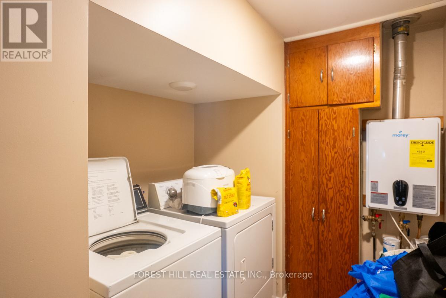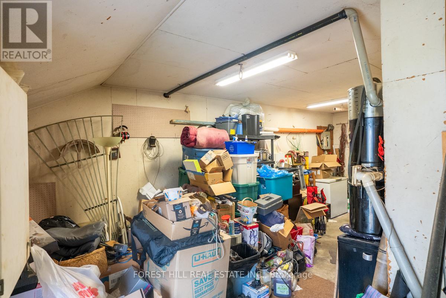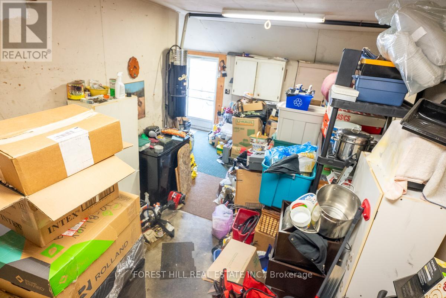3 Bedroom
1 Bathroom
700 - 1100 sqft
Bungalow
Central Air Conditioning
Forced Air
$449,000
Welcome to this bright and inviting three-bedroom bungalow, perfectly located in one of Dunnville's most family-friendly neighbourhoods. Ideal for first-time buyers or young families, this move-in-ready home offers a warm, functional layout all on one level. Outside, the massive corner lot is a true highlight - with enough room for a veggie garden and extra space for the whole family. Step inside to a spacious living room filled with natural light - the perfect place to relax host friends, or enjoy quiet evenings. The adjoining eat-in kitchen offers a walkout access to the backyard. You'll find three comfortable bedrooms and a well-maintained bathroom down the hall. Close to schools, parks, and everyday amenities, this home is a fantastic opportunity to plant rots and enjoy small-town living. House is tenanted, tenant is willing to provide vacant possession if they buyer will be occupying the property. (id:41954)
Property Details
|
MLS® Number
|
X12303501 |
|
Property Type
|
Single Family |
|
Community Name
|
Haldimand |
|
Amenities Near By
|
Place Of Worship, Schools |
|
Community Features
|
Community Centre |
|
Parking Space Total
|
1 |
Building
|
Bathroom Total
|
1 |
|
Bedrooms Above Ground
|
3 |
|
Bedrooms Total
|
3 |
|
Age
|
100+ Years |
|
Amenities
|
Separate Electricity Meters |
|
Appliances
|
Central Vacuum, Water Heater - Tankless |
|
Architectural Style
|
Bungalow |
|
Basement Type
|
Crawl Space |
|
Construction Style Attachment
|
Detached |
|
Cooling Type
|
Central Air Conditioning |
|
Exterior Finish
|
Cedar Siding |
|
Foundation Type
|
Block |
|
Heating Fuel
|
Natural Gas |
|
Heating Type
|
Forced Air |
|
Stories Total
|
1 |
|
Size Interior
|
700 - 1100 Sqft |
|
Type
|
House |
|
Utility Water
|
Municipal Water |
Parking
Land
|
Acreage
|
No |
|
Land Amenities
|
Place Of Worship, Schools |
|
Sewer
|
Sanitary Sewer |
|
Size Depth
|
81 Ft ,7 In |
|
Size Frontage
|
144 Ft ,2 In |
|
Size Irregular
|
144.2 X 81.6 Ft |
|
Size Total Text
|
144.2 X 81.6 Ft |
Rooms
| Level |
Type |
Length |
Width |
Dimensions |
|
Second Level |
Other |
2.74 m |
1.5 m |
2.74 m x 1.5 m |
|
Second Level |
Bedroom |
4.4 m |
3.54 m |
4.4 m x 3.54 m |
|
Second Level |
Bathroom |
2.96 m |
2 m |
2.96 m x 2 m |
|
Second Level |
Bedroom |
4.2 m |
3.67 m |
4.2 m x 3.67 m |
|
Main Level |
Foyer |
2 m |
4.42 m |
2 m x 4.42 m |
|
Main Level |
Living Room |
4.19 m |
4.48 m |
4.19 m x 4.48 m |
|
Main Level |
Dining Room |
4.46 m |
4.28 m |
4.46 m x 4.28 m |
|
Main Level |
Laundry Room |
3.18 m |
3.74 m |
3.18 m x 3.74 m |
|
Main Level |
Foyer |
1.8 m |
1.85 m |
1.8 m x 1.85 m |
Utilities
|
Electricity
|
Installed |
|
Sewer
|
Installed |
https://www.realtor.ca/real-estate/28645263/610-tamarac-street-haldimand-haldimand
