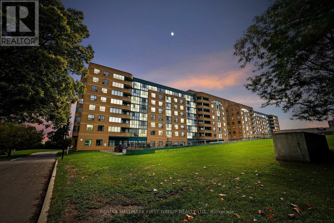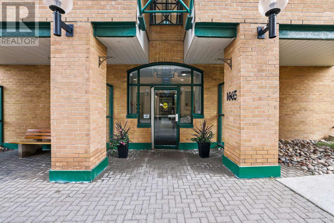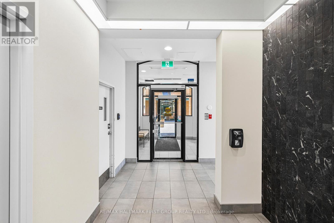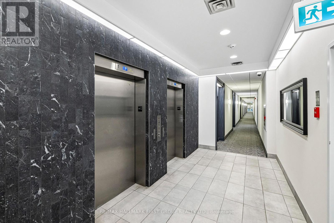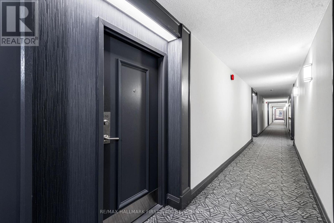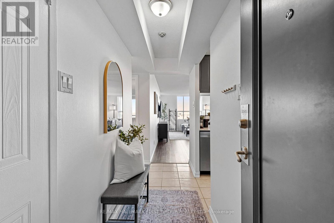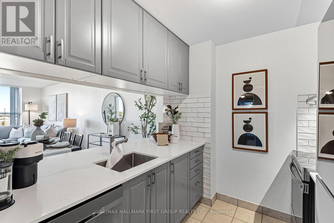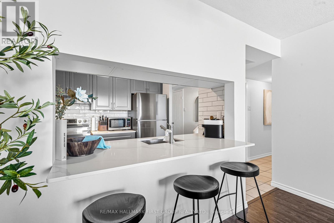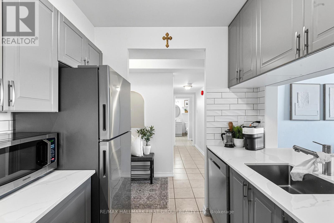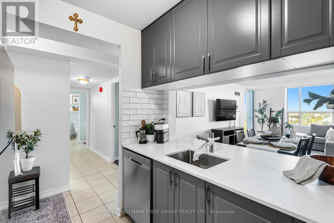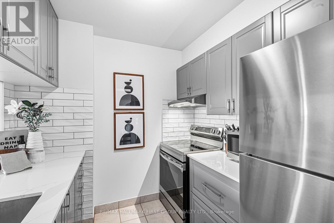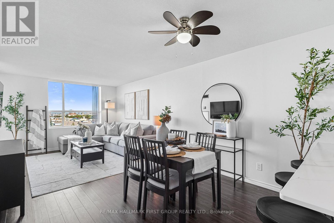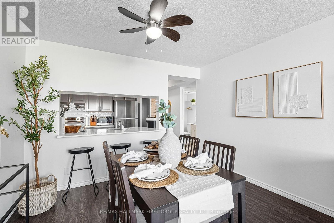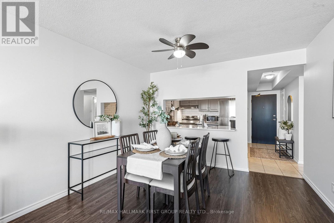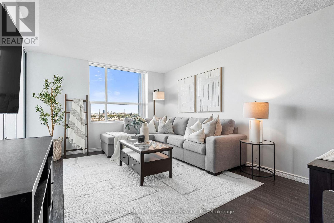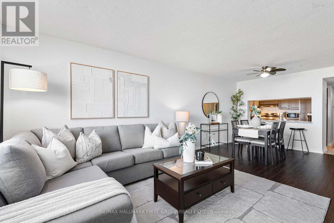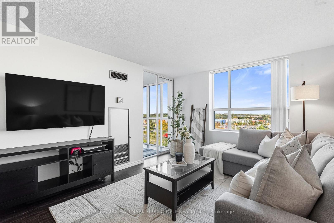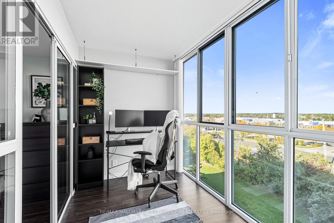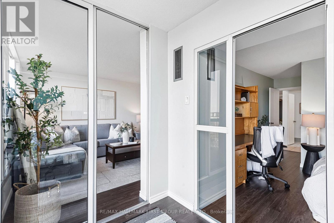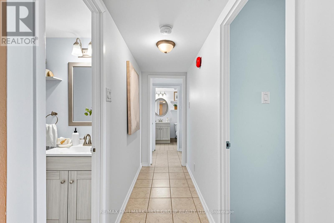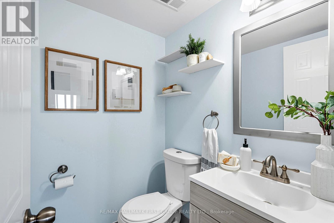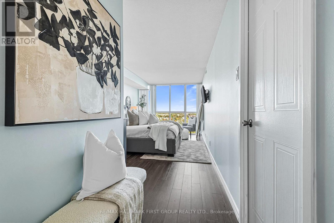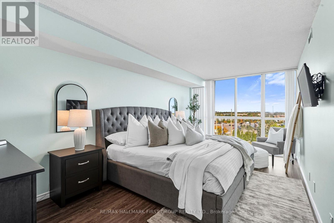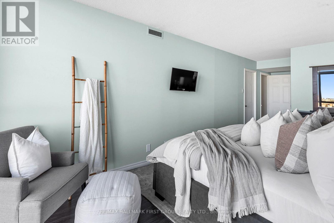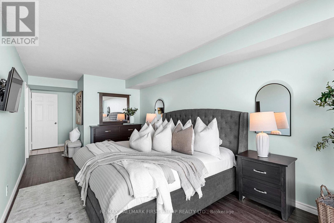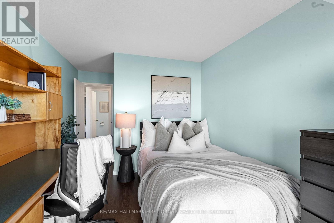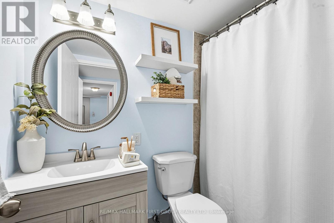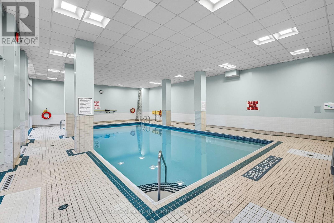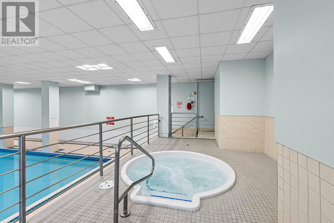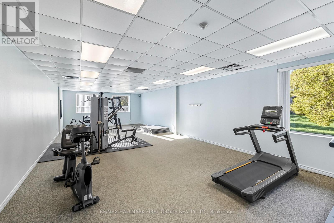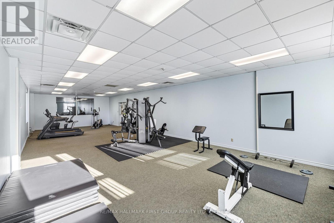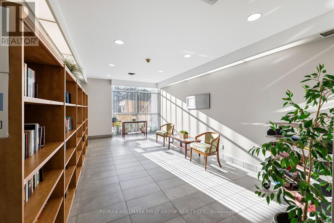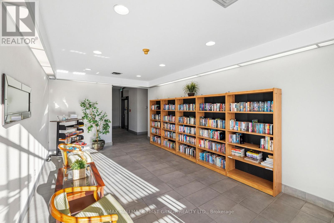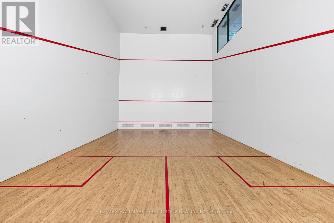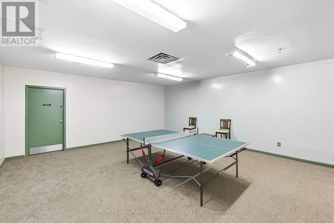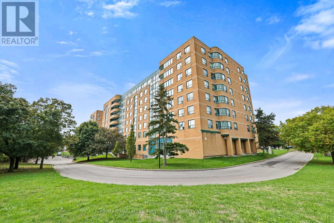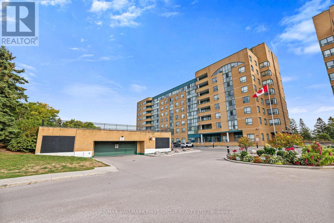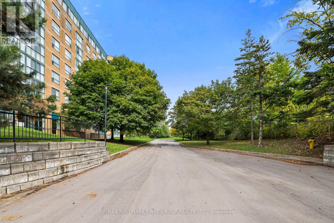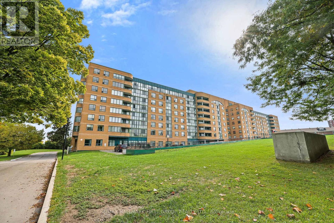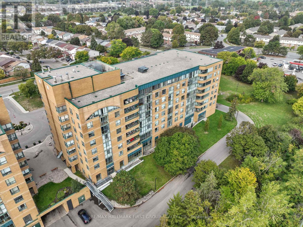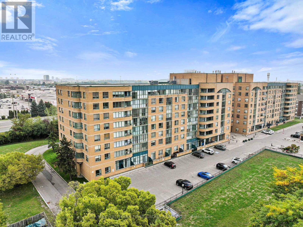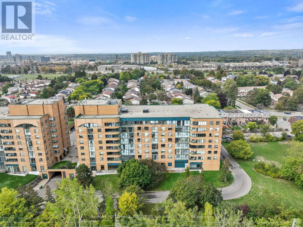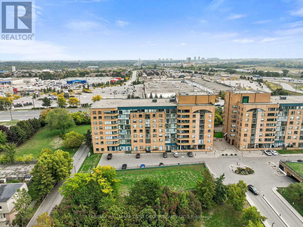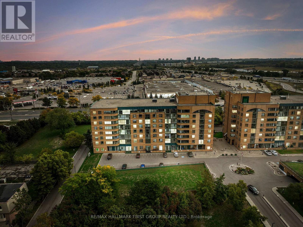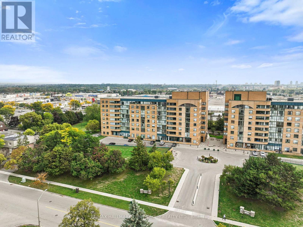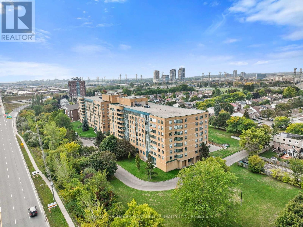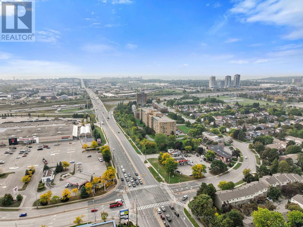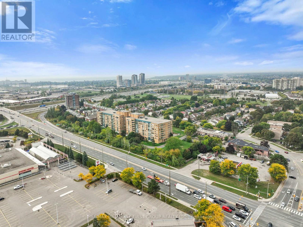610 - 1665 Pickering Parkway Pickering (Village East), Ontario L1V 6L4
$549,900Maintenance, Heat, Water, Common Area Maintenance, Insurance, Parking
$866.74 Monthly
Maintenance, Heat, Water, Common Area Maintenance, Insurance, Parking
$866.74 MonthlyWelcome to 1665 Pickering Parkway- a beautifully upgraded two bedroom plus den condo located in prime Pickering. Enjoy a central location surrounded by shops, restaurants, the Pickering Public Library, and the Esplanade Park, just minutes from the GO Station and Highway 401.The main living area offers a spacious and functional layout, with the dining and living spaces connected in an open concept design. The recently remodelled kitchen features stainless steel appliances, quartz countertops, tile flooring, and a convenient breakfast bar. A passthrough window overlooking the living room allows natural light to brighten the kitchen area. There are two bedrooms plus a versatile den or solarium, providing plenty of room for living and working. The primary bedroom is bright and inviting, featuring floor to ceiling windows and a walk in closet. The solarium is flooded with natural light through its own floor to ceiling windows, making it an ideal space for a home office, or reading nook! Additional features of the condo include: two parking spots, one locker, brand new elevators, and ensuite laundry with a new washer and dryer. The condo is located in Emerald Point Condos, which has been recently updated with refreshed interior hallways and doors. Residents enjoy excellent amenities such as a pool, hot tub, sauna, racquetball court, gym, and meeting room. This beautiful condo in an unbeatable location is a must see! (id:41954)
Property Details
| MLS® Number | E12434455 |
| Property Type | Single Family |
| Community Name | Village East |
| Amenities Near By | Park, Place Of Worship, Schools, Public Transit |
| Community Features | Pets Allowed With Restrictions, Community Centre, School Bus |
| Features | Elevator, Carpet Free |
| Parking Space Total | 2 |
| Pool Type | Indoor Pool |
| Structure | Squash & Raquet Court |
Building
| Bathroom Total | 2 |
| Bedrooms Above Ground | 2 |
| Bedrooms Below Ground | 1 |
| Bedrooms Total | 3 |
| Amenities | Exercise Centre, Party Room, Sauna, Storage - Locker |
| Appliances | Dishwasher, Dryer, Stove, Washer, Refrigerator |
| Basement Type | None |
| Cooling Type | Central Air Conditioning |
| Exterior Finish | Brick Facing |
| Fire Protection | Smoke Detectors |
| Flooring Type | Vinyl |
| Half Bath Total | 1 |
| Heating Fuel | Natural Gas |
| Heating Type | Forced Air |
| Size Interior | 1000 - 1199 Sqft |
| Type | Apartment |
Parking
| Underground | |
| Garage |
Land
| Acreage | No |
| Land Amenities | Park, Place Of Worship, Schools, Public Transit |
Rooms
| Level | Type | Length | Width | Dimensions |
|---|---|---|---|---|
| Main Level | Kitchen | 2.46 m | 2.4 m | 2.46 m x 2.4 m |
| Main Level | Living Room | 6.63 m | 3.41 m | 6.63 m x 3.41 m |
| Main Level | Dining Room | 6.63 m | 3.41 m | 6.63 m x 3.41 m |
| Main Level | Primary Bedroom | 7.94 m | 3.05 m | 7.94 m x 3.05 m |
| Main Level | Bedroom 2 | 3.11 m | 2.97 m | 3.11 m x 2.97 m |
| Main Level | Den | 2.95 m | 1.97 m | 2.95 m x 1.97 m |
Interested?
Contact us for more information
