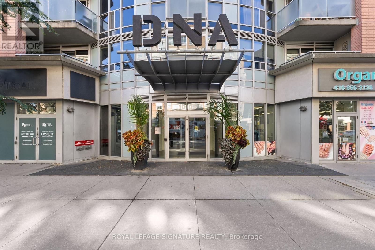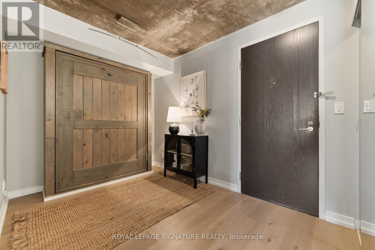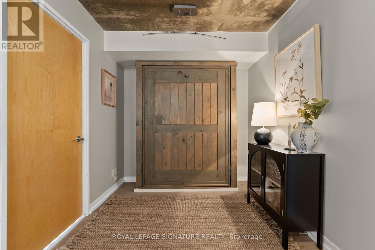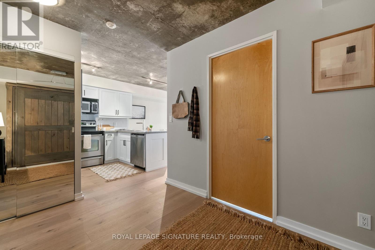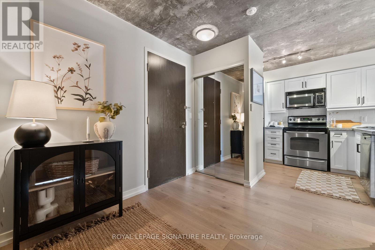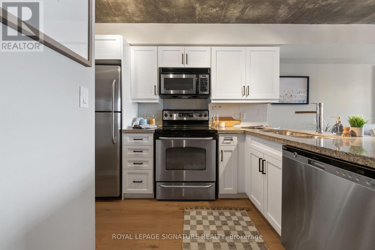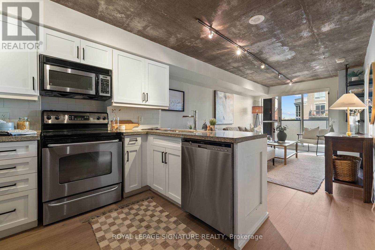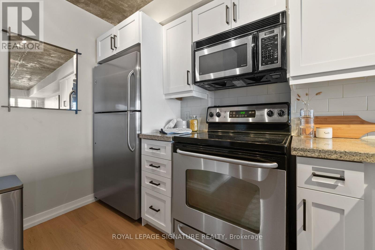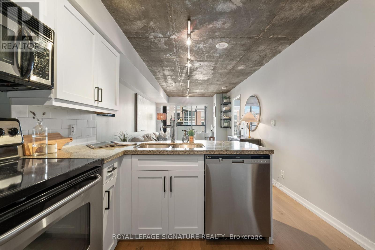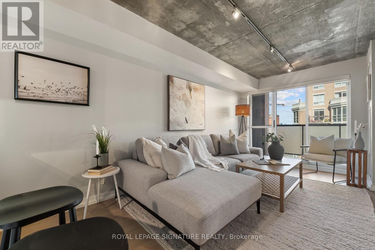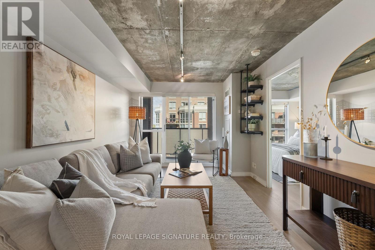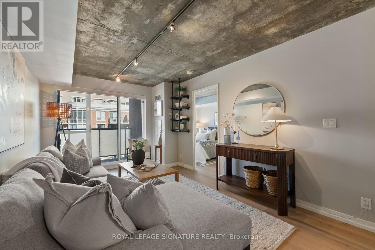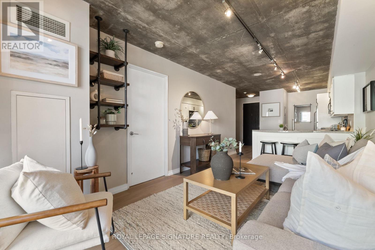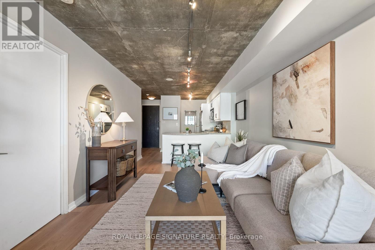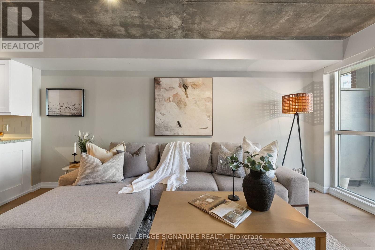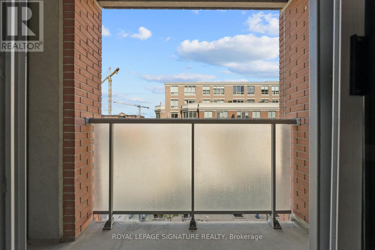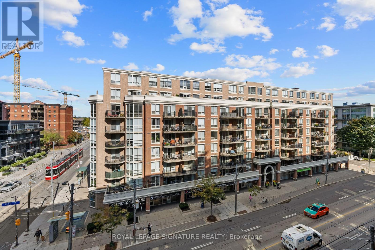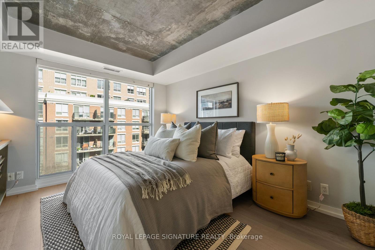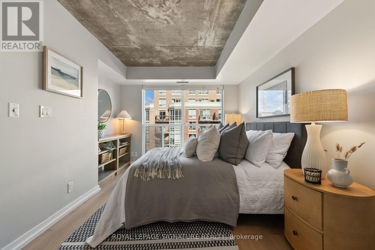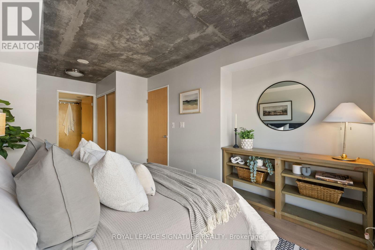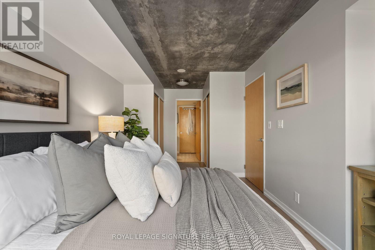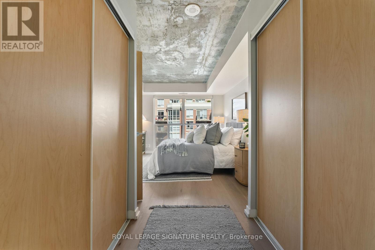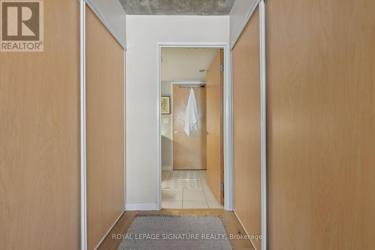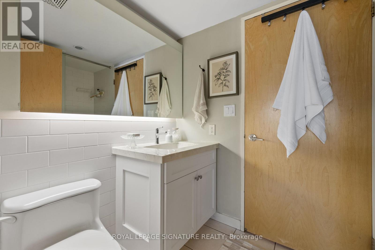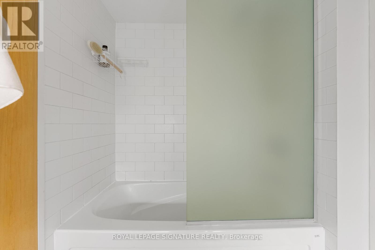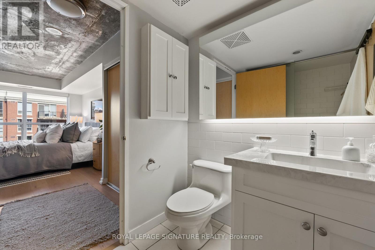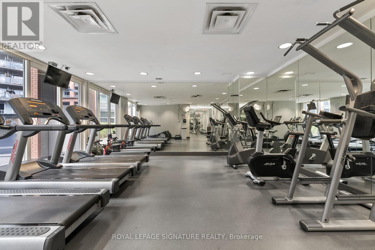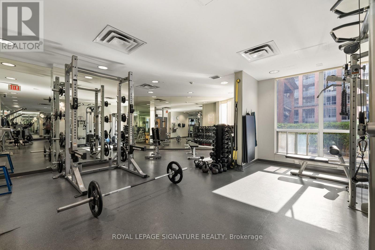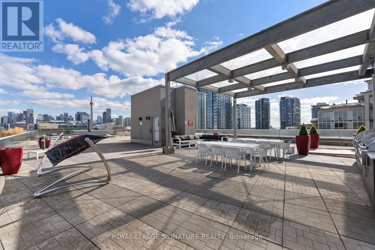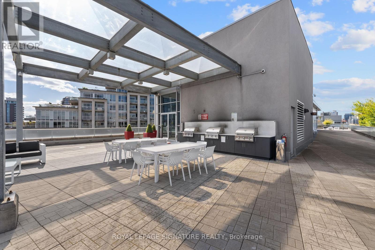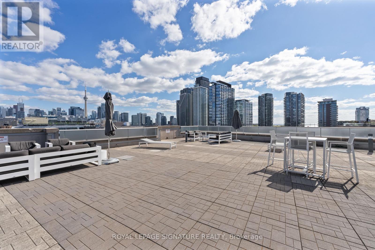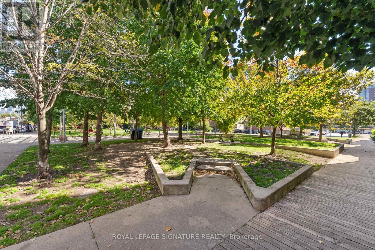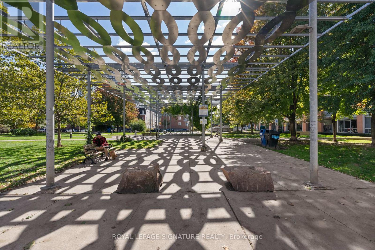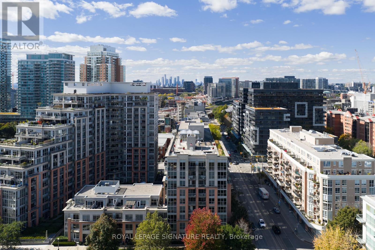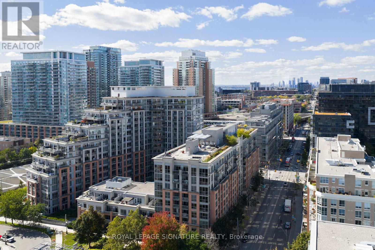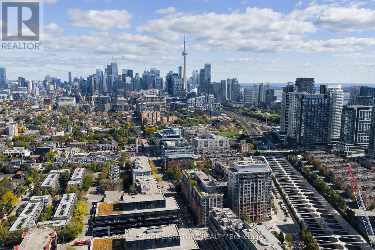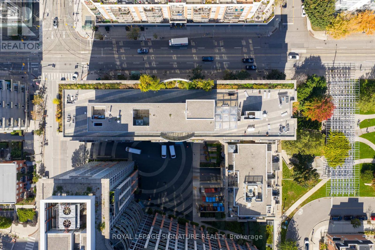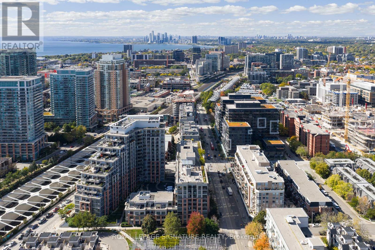610 - 1005 King Street W Toronto (Niagara), Ontario M6K 3M8
$599,000Maintenance, Heat, Common Area Maintenance, Insurance, Water, Parking
$636.13 Monthly
Maintenance, Heat, Common Area Maintenance, Insurance, Water, Parking
$636.13 MonthlyKing West Living but make it Elevated. This freshly updated 1+den delivers style and versatility with exposed concrete ceilings, a refreshed kitchen with stainless steel appliances, quartz counters, and an oversized breakfast bar perfect for hosting. The suite features new engineered hardwood floors (2024) and a large den complete with a custom Murphy bed ideal for guests or a sleek home office. Enjoy a thoughtful layout with double closets, semi-ensuite bath access, and a private balcony that puts you in the heart of the action. Steps to the waterfront, Ossington, and Trinity Bellwoods, plus Stanley Park, groceries, The Drake, Gladstone, and some of the city's top restaurants and nightlife are all under 5 minutes away. Building perks include a rooftop terrace with panoramic views, a fully equipped fitness centre, party/meeting room, and visitor parking. Enjoy downtown living in DNA-one of Torontos trendiest and desirable buildings. (id:41954)
Property Details
| MLS® Number | C12455176 |
| Property Type | Single Family |
| Community Name | Niagara |
| Community Features | Pet Restrictions |
| Features | Balcony, Carpet Free |
| Parking Space Total | 1 |
Building
| Bathroom Total | 1 |
| Bedrooms Above Ground | 1 |
| Bedrooms Below Ground | 1 |
| Bedrooms Total | 2 |
| Amenities | Storage - Locker |
| Appliances | Dryer, Washer, Window Coverings |
| Cooling Type | Central Air Conditioning |
| Exterior Finish | Concrete |
| Flooring Type | Hardwood |
| Heating Fuel | Natural Gas |
| Heating Type | Heat Pump |
| Size Interior | 600 - 699 Sqft |
| Type | Apartment |
Parking
| Underground | |
| Garage |
Land
| Acreage | No |
Rooms
| Level | Type | Length | Width | Dimensions |
|---|---|---|---|---|
| Flat | Living Room | 4.9 m | 3.04 m | 4.9 m x 3.04 m |
| Flat | Dining Room | 4.9 m | 3.04 m | 4.9 m x 3.04 m |
| Flat | Kitchen | 3.1 m | 2.53 m | 3.1 m x 2.53 m |
| Flat | Primary Bedroom | 4.68 m | 2.74 m | 4.68 m x 2.74 m |
| Flat | Den | 3.1 m | 2.15 m | 3.1 m x 2.15 m |
https://www.realtor.ca/real-estate/28973758/610-1005-king-street-w-toronto-niagara-niagara
Interested?
Contact us for more information
