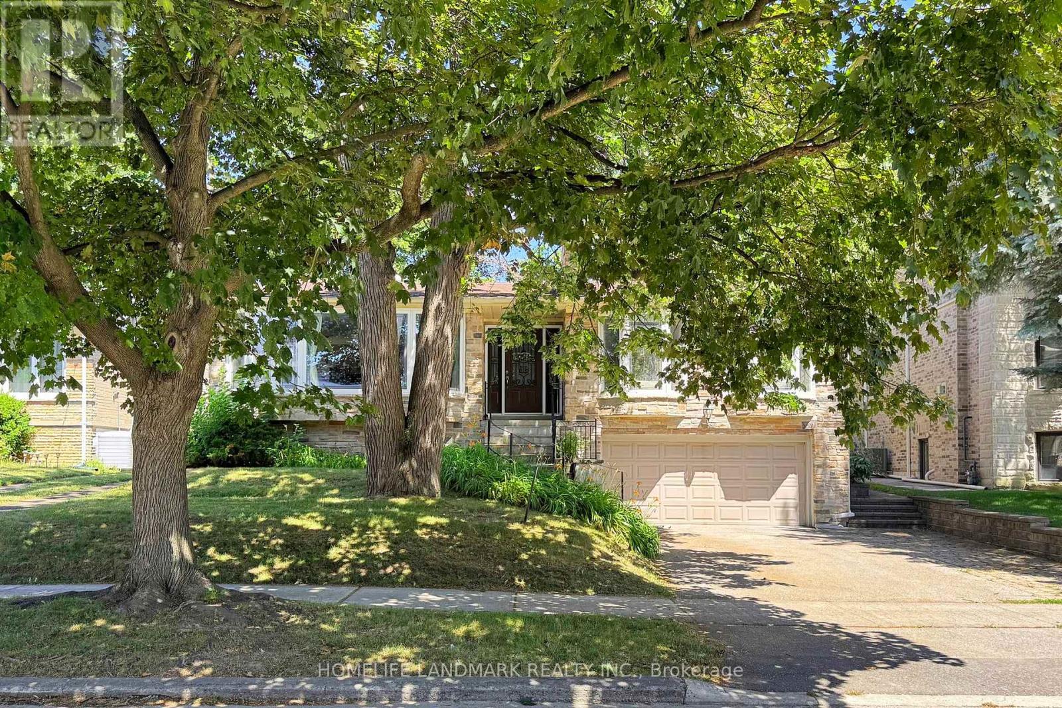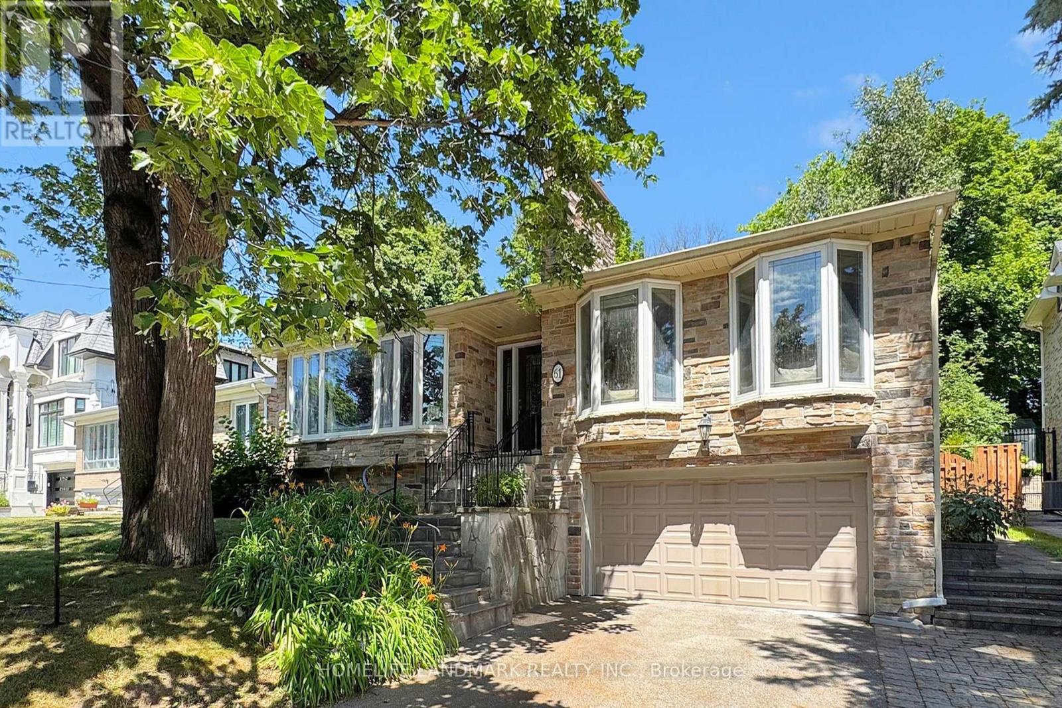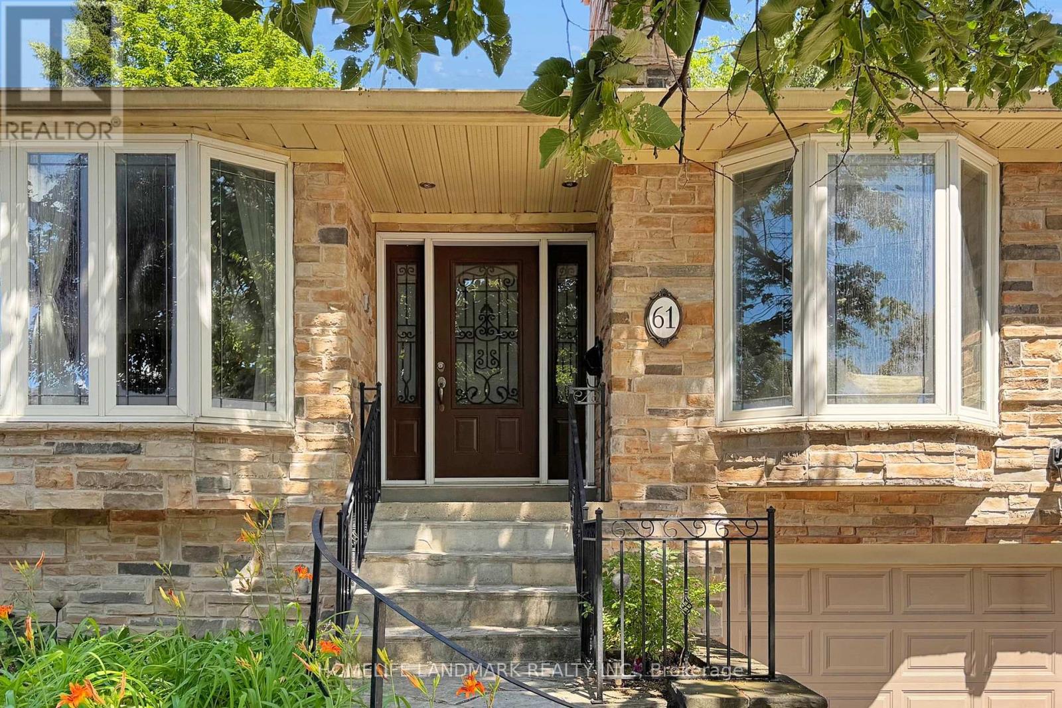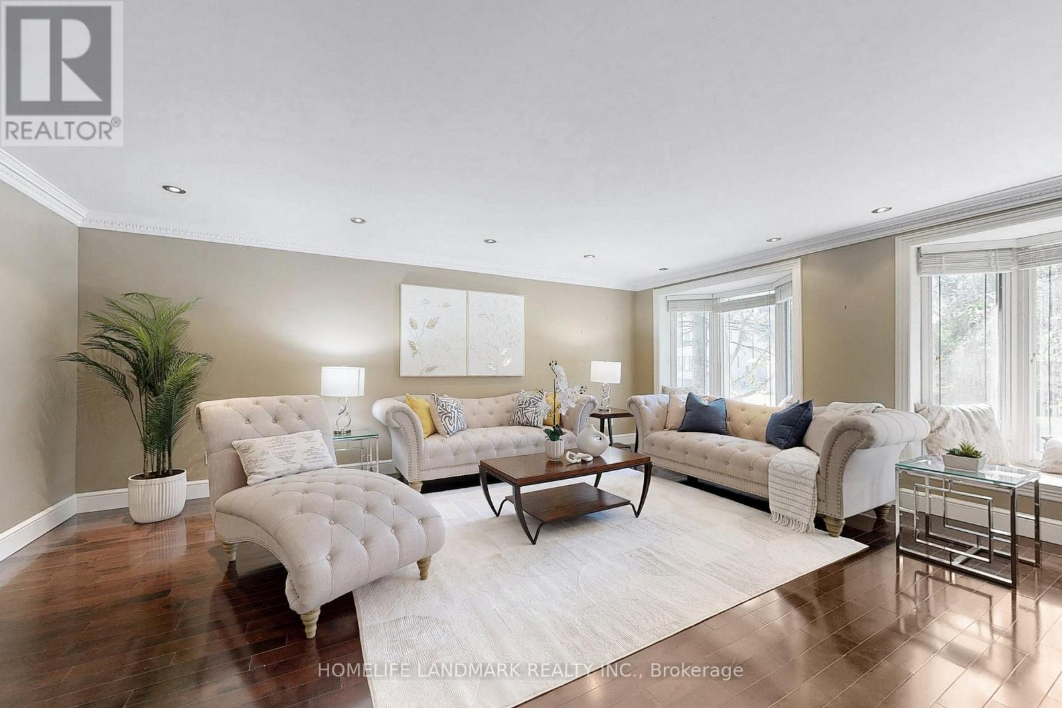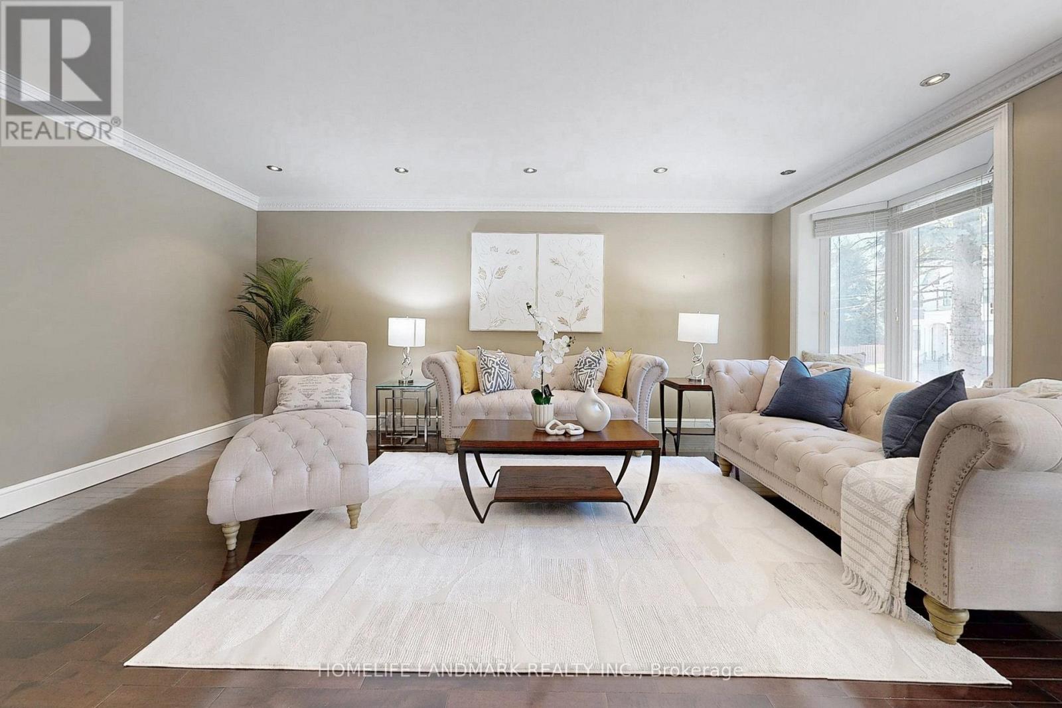5 Bedroom
3 Bathroom
2500 - 3000 sqft
Fireplace
Central Air Conditioning
Forced Air
Landscaped
$2,580,000
Elegant 4-Backsplit detached home in Prestigious Bayview Village. This beautifully maintained home, offering 2,522 sq. ft. above grade in the highly sought-after Bayview Village neighbourhood. This spacious home features stunning hardwood floors, crown molding, and pot lights throughout, creating a warm and inviting atmosphere. The bright and airy living and dining rooms are perfect for entertaining, highlighted by a large bay window that floods the space with natural light. The modern designer kitchen boasts stainless steel appliances, marble countertops, and a cozy breakfast area.The upper level features three generously sized bedrooms, including a primary suite with a private 4-piece ensuite. The ground floor offers two additional bedrooms with large windows and a family room with a walkout to the backyard, ideal for multi-generational living or hosting guests.The finished basement features a laundry area, a secondary kitchen, and a convenient walk-out access from the garage.Prime Location:7-minute walk to the subway and community center, Steps to Elkhorn P.S; In the top-ranked Earl Haig S.S district; Close to shopping centers, parks, and easy access to Highways 401 & 404. Don't miss this exceptional opportunity to own a versatile and charming home in one of Torontos most desirable neighbourhoods. (id:41954)
Property Details
|
MLS® Number
|
C12300847 |
|
Property Type
|
Single Family |
|
Community Name
|
Bayview Village |
|
Equipment Type
|
Water Heater |
|
Features
|
Carpet Free |
|
Parking Space Total
|
4 |
|
Rental Equipment Type
|
Water Heater |
Building
|
Bathroom Total
|
3 |
|
Bedrooms Above Ground
|
5 |
|
Bedrooms Total
|
5 |
|
Amenities
|
Fireplace(s) |
|
Appliances
|
Dishwasher, Dryer, Garage Door Opener, Water Heater, Hood Fan, Stove, Washer, Window Coverings, Refrigerator |
|
Basement Development
|
Finished |
|
Basement Type
|
N/a (finished) |
|
Construction Style Attachment
|
Detached |
|
Construction Style Split Level
|
Backsplit |
|
Cooling Type
|
Central Air Conditioning |
|
Exterior Finish
|
Stone |
|
Fireplace Present
|
Yes |
|
Fireplace Total
|
2 |
|
Flooring Type
|
Hardwood, Ceramic |
|
Foundation Type
|
Concrete |
|
Heating Fuel
|
Natural Gas |
|
Heating Type
|
Forced Air |
|
Size Interior
|
2500 - 3000 Sqft |
|
Type
|
House |
|
Utility Water
|
Municipal Water |
Parking
Land
|
Acreage
|
No |
|
Landscape Features
|
Landscaped |
|
Sewer
|
Sanitary Sewer |
|
Size Depth
|
138 Ft ,7 In |
|
Size Frontage
|
56 Ft |
|
Size Irregular
|
56 X 138.6 Ft |
|
Size Total Text
|
56 X 138.6 Ft |
Rooms
| Level |
Type |
Length |
Width |
Dimensions |
|
Lower Level |
Laundry Room |
5.72 m |
3.28 m |
5.72 m x 3.28 m |
|
Lower Level |
Recreational, Games Room |
5.72 m |
3.28 m |
5.72 m x 3.28 m |
|
Main Level |
Living Room |
8.15 m |
5.44 m |
8.15 m x 5.44 m |
|
Main Level |
Dining Room |
5.49 m |
3.68 m |
5.49 m x 3.68 m |
|
Main Level |
Kitchen |
6.12 m |
2.95 m |
6.12 m x 2.95 m |
|
Upper Level |
Bathroom |
3.3 m |
1.88 m |
3.3 m x 1.88 m |
|
Upper Level |
Bathroom |
2.49 m |
2.49 m |
2.49 m x 2.49 m |
|
Upper Level |
Primary Bedroom |
5.33 m |
4.98 m |
5.33 m x 4.98 m |
|
Upper Level |
Bedroom 2 |
4.14 m |
3.43 m |
4.14 m x 3.43 m |
|
Upper Level |
Bedroom 3 |
3.63 m |
3.56 m |
3.63 m x 3.56 m |
|
Ground Level |
Bathroom |
2.51 m |
1.8 m |
2.51 m x 1.8 m |
|
Ground Level |
Family Room |
5.36 m |
5.08 m |
5.36 m x 5.08 m |
|
Ground Level |
Bedroom 4 |
4.83 m |
3.58 m |
4.83 m x 3.58 m |
|
Ground Level |
Office |
5.59 m |
3.02 m |
5.59 m x 3.02 m |
https://www.realtor.ca/real-estate/28639656/61-whittaker-crescent-toronto-bayview-village-bayview-village
