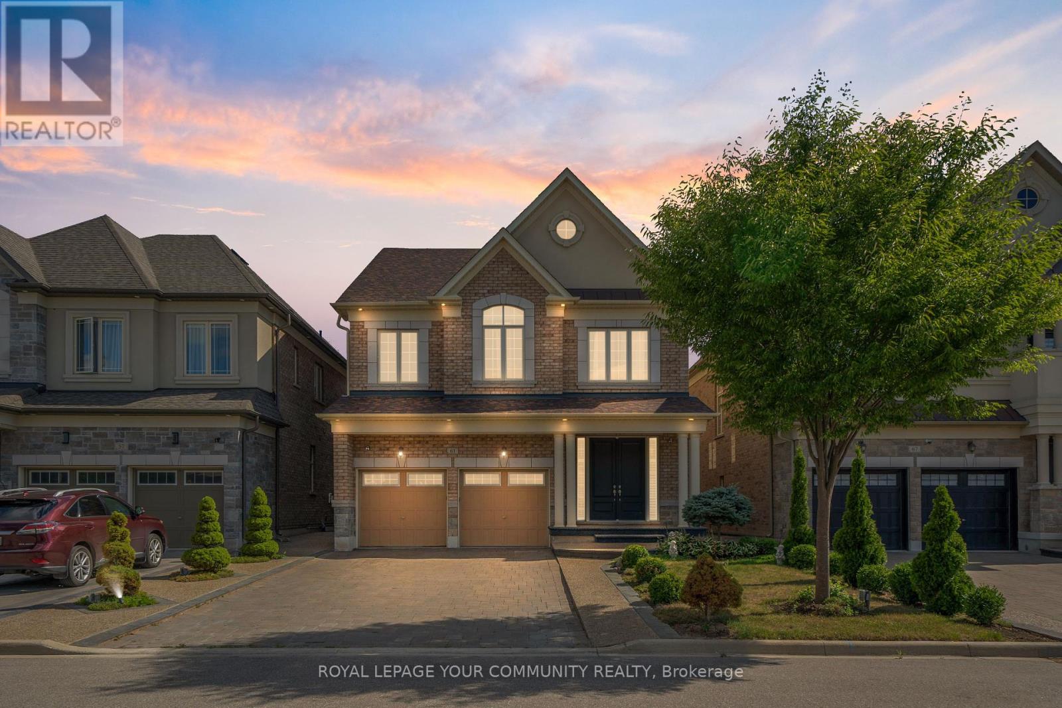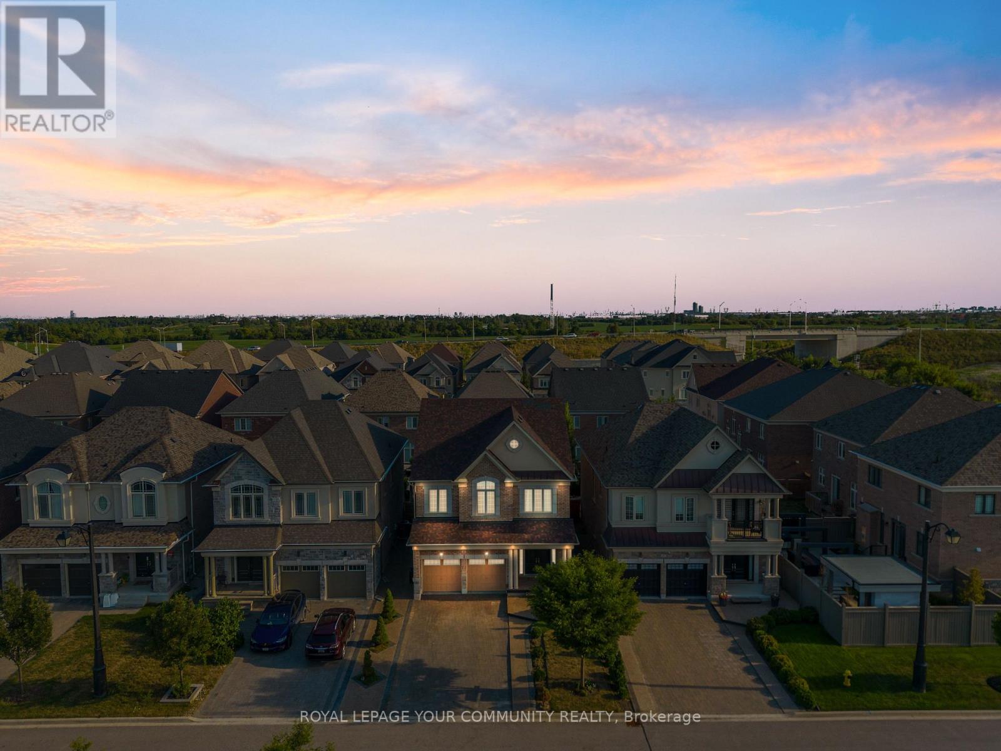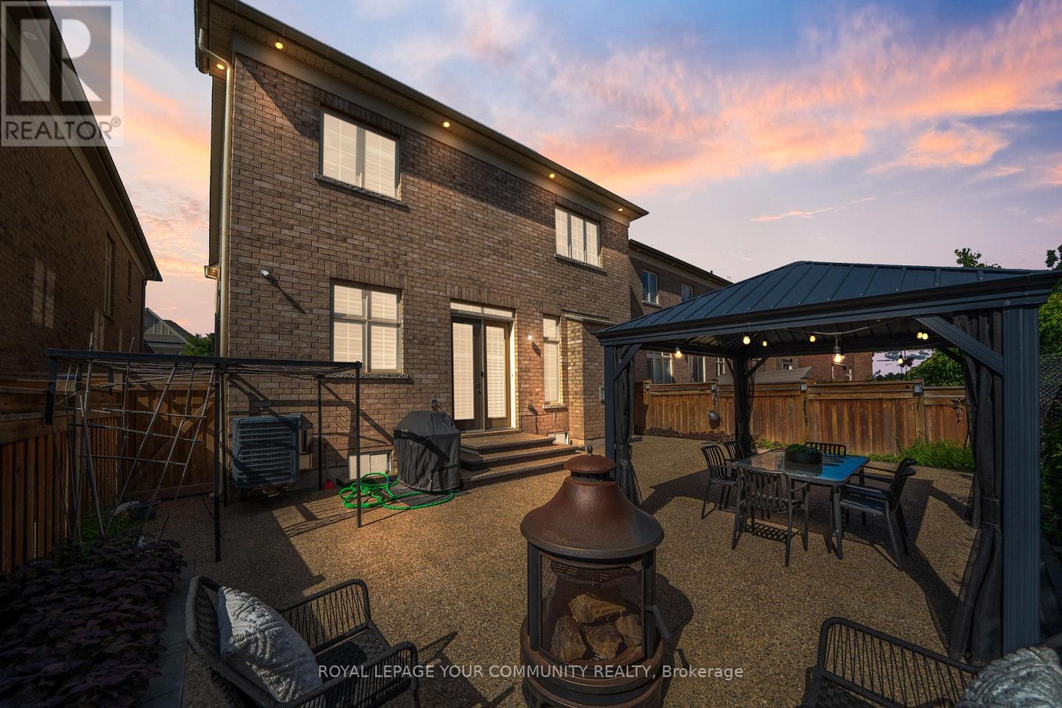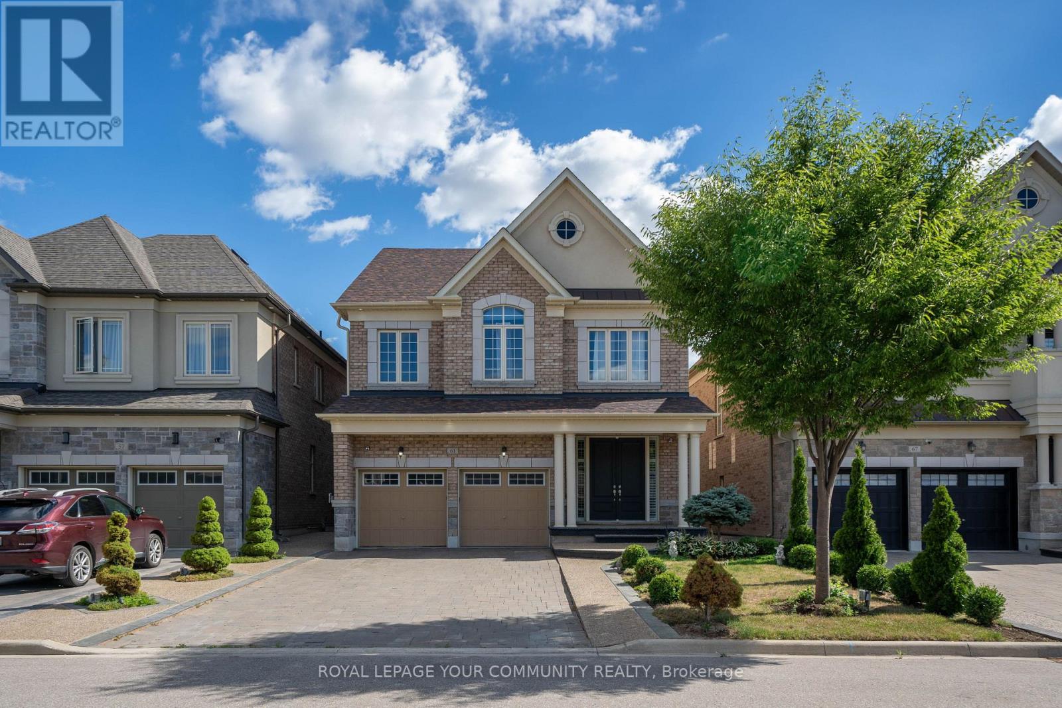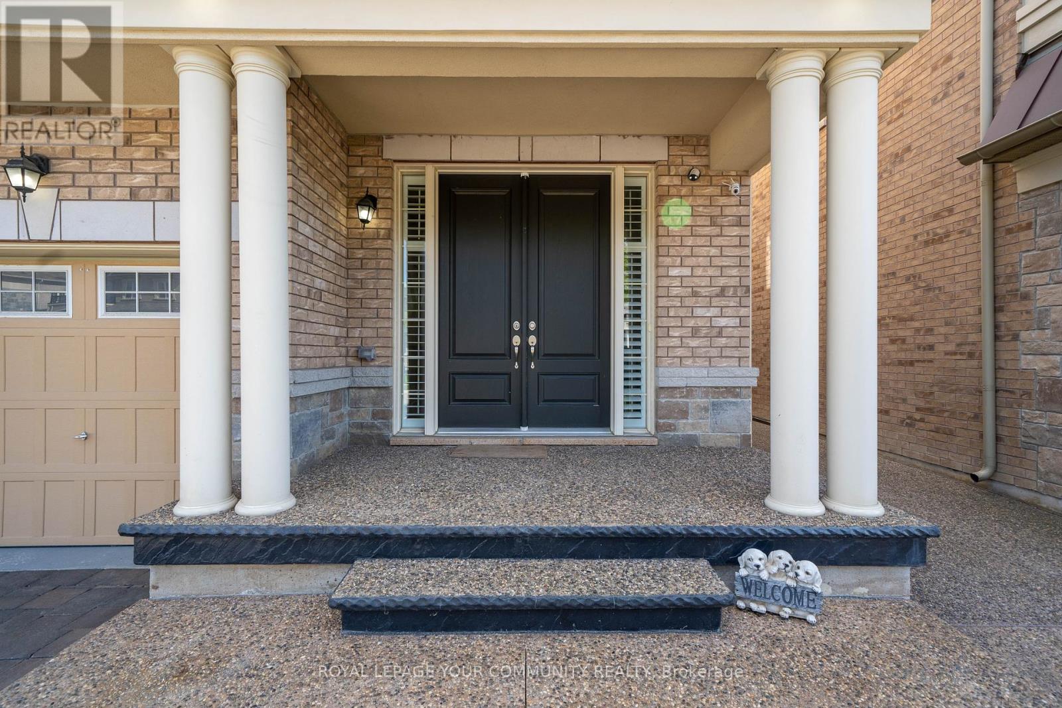5 Bedroom
5 Bathroom
2500 - 3000 sqft
Fireplace
Central Air Conditioning
Forced Air
$1,849,000
Experience luxury living at 61 Ross Vennare Cres, nestled in the prestigious Kleinburg community. This impressive 4+1 Bedroom home features spacious, contemporary interiors and high-end finishes throughout. The main level showcases soaring 10' ceilings, while the professionally finished basement offers 9' ceilings for a sense of openness and sophistication. Culinary enthusiasts will love the gourmet kitchen equipped with top-of-the-line Wolf and Sub-Zero appliances, making it ideal for both entertaining and everyday living. Step outside to the beautifully landscaped backyard, perfect for relaxing on warm summer evenings. Located close to Parks, Shopping and with quick access to Highway 427, this residence combines elegant style with everyday convenience. Steps From Public Transit, Restaurants, Cafes & More. (id:41954)
Property Details
|
MLS® Number
|
N12359198 |
|
Property Type
|
Single Family |
|
Community Name
|
Kleinburg |
|
Equipment Type
|
Water Heater |
|
Features
|
In-law Suite |
|
Parking Space Total
|
6 |
|
Rental Equipment Type
|
Water Heater |
Building
|
Bathroom Total
|
5 |
|
Bedrooms Above Ground
|
4 |
|
Bedrooms Below Ground
|
1 |
|
Bedrooms Total
|
5 |
|
Age
|
6 To 15 Years |
|
Appliances
|
Central Vacuum, Dishwasher, Dryer, Stove, Washer, Refrigerator |
|
Basement Development
|
Finished |
|
Basement Features
|
Separate Entrance |
|
Basement Type
|
N/a (finished) |
|
Construction Style Attachment
|
Detached |
|
Cooling Type
|
Central Air Conditioning |
|
Exterior Finish
|
Brick |
|
Fireplace Present
|
Yes |
|
Flooring Type
|
Hardwood, Laminate, Porcelain Tile |
|
Foundation Type
|
Unknown |
|
Half Bath Total
|
1 |
|
Heating Fuel
|
Natural Gas |
|
Heating Type
|
Forced Air |
|
Stories Total
|
2 |
|
Size Interior
|
2500 - 3000 Sqft |
|
Type
|
House |
|
Utility Water
|
Municipal Water |
Parking
Land
|
Acreage
|
No |
|
Sewer
|
Sanitary Sewer |
|
Size Depth
|
102 Ft ,7 In |
|
Size Frontage
|
40 Ft |
|
Size Irregular
|
40 X 102.6 Ft |
|
Size Total Text
|
40 X 102.6 Ft |
Rooms
| Level |
Type |
Length |
Width |
Dimensions |
|
Second Level |
Office |
2.64 m |
3.48 m |
2.64 m x 3.48 m |
|
Second Level |
Primary Bedroom |
3.95 m |
5.77 m |
3.95 m x 5.77 m |
|
Second Level |
Bedroom 2 |
5.17 m |
3.51 m |
5.17 m x 3.51 m |
|
Second Level |
Bedroom 3 |
3.05 m |
3.66 m |
3.05 m x 3.66 m |
|
Second Level |
Bedroom 4 |
3.05 m |
3.57 m |
3.05 m x 3.57 m |
|
Basement |
Recreational, Games Room |
5.42 m |
9.36 m |
5.42 m x 9.36 m |
|
Basement |
Kitchen |
3.5 m |
5.06 m |
3.5 m x 5.06 m |
|
Basement |
Bedroom |
3.57 m |
6.38 m |
3.57 m x 6.38 m |
|
Main Level |
Foyer |
3.5 m |
5.21 m |
3.5 m x 5.21 m |
|
Main Level |
Dining Room |
3.5 m |
5.45 m |
3.5 m x 5.45 m |
|
Main Level |
Family Room |
3.53 m |
5.78 m |
3.53 m x 5.78 m |
|
Main Level |
Kitchen |
3.11 m |
4.16 m |
3.11 m x 4.16 m |
|
Main Level |
Eating Area |
2.35 m |
4.16 m |
2.35 m x 4.16 m |
|
Main Level |
Laundry Room |
4.65 m |
3.48 m |
4.65 m x 3.48 m |
https://www.realtor.ca/real-estate/28765915/61-ross-vennare-crescent-vaughan-kleinburg-kleinburg
