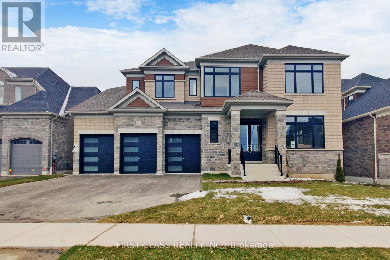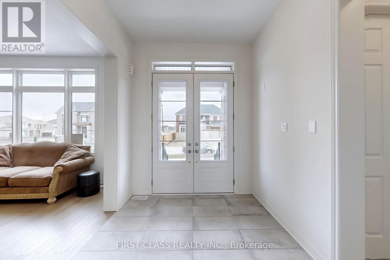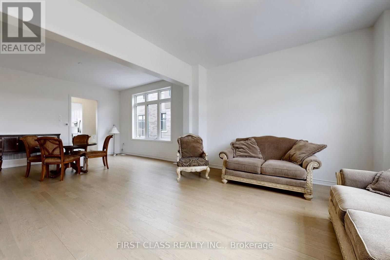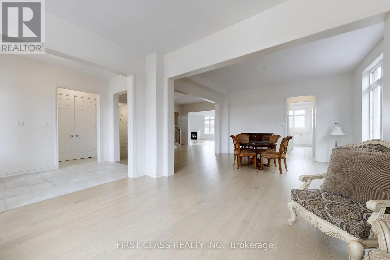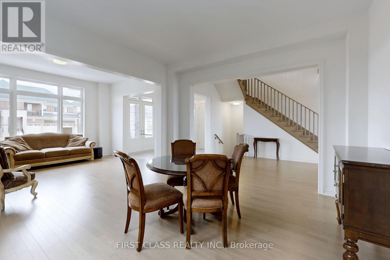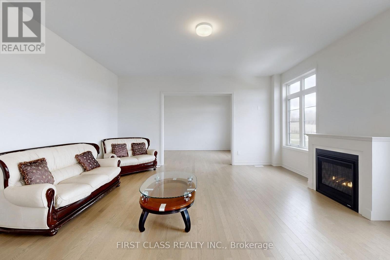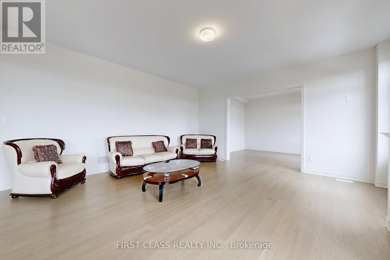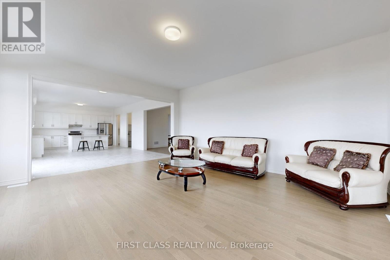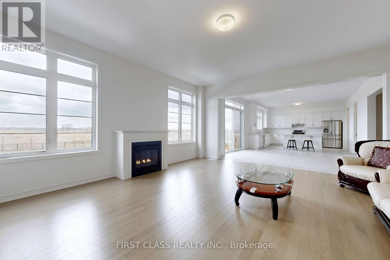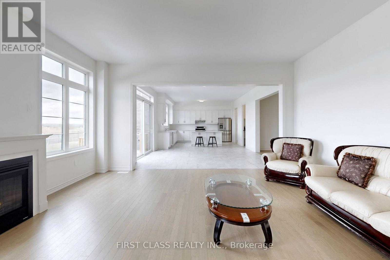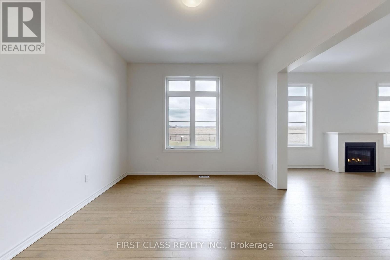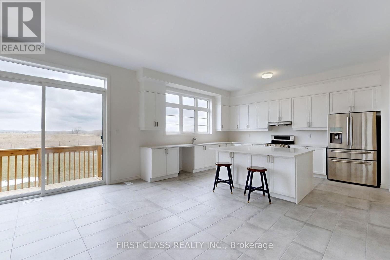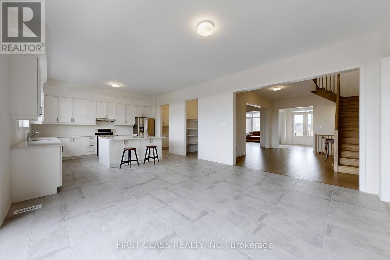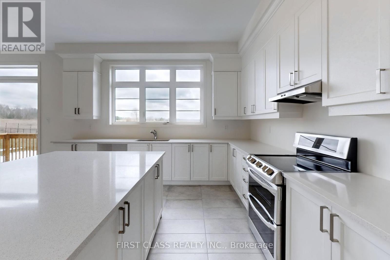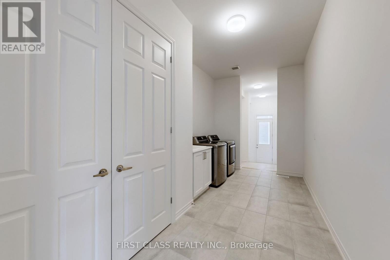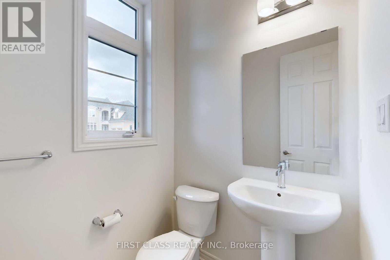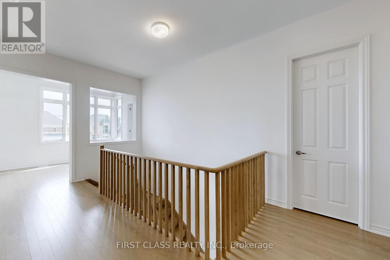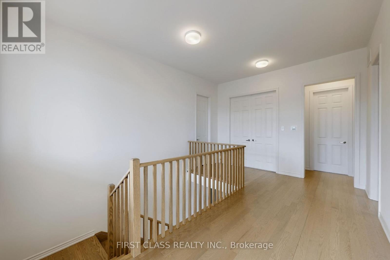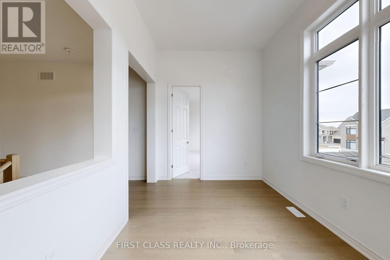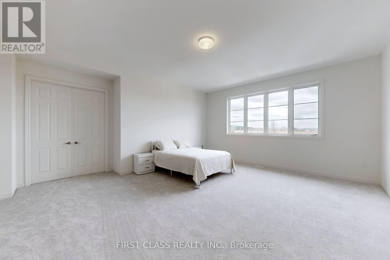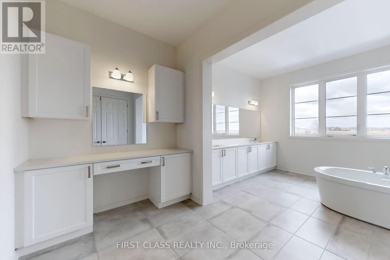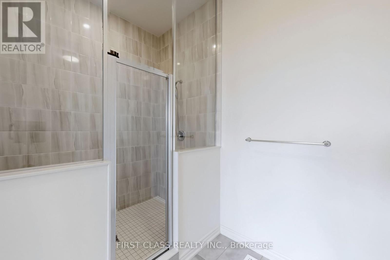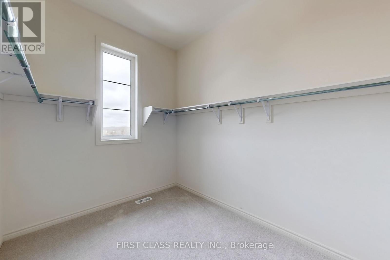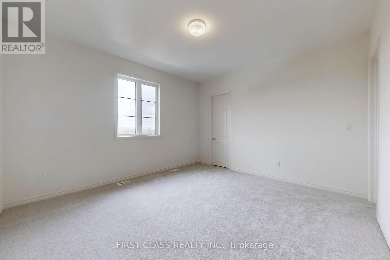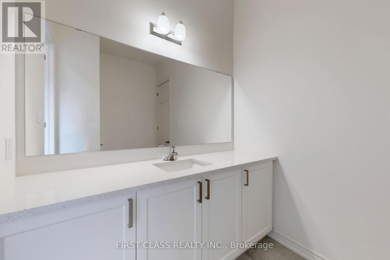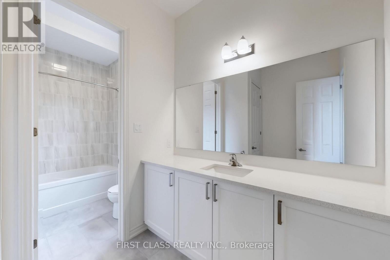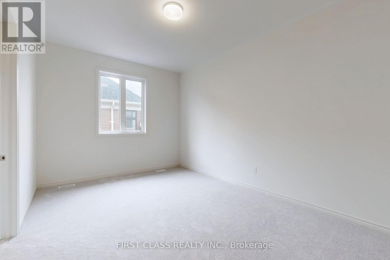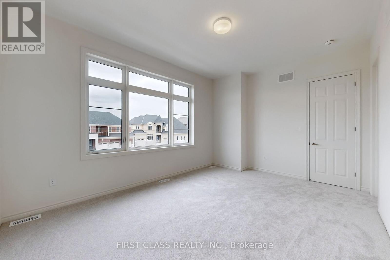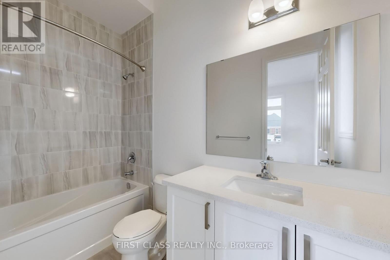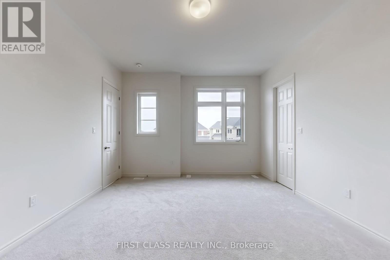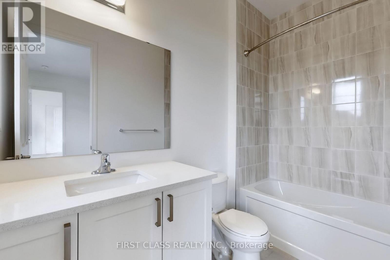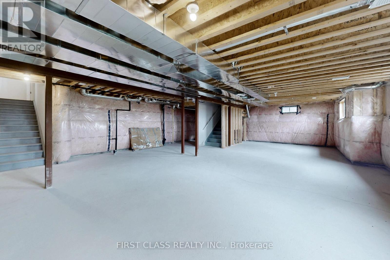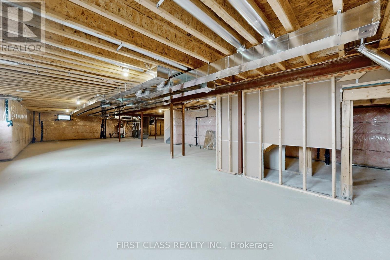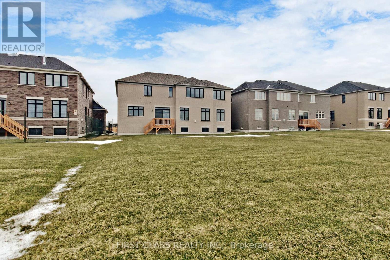5 Bedroom
5 Bathroom
5000 - 100000 sqft
Fireplace
Forced Air
$2,099,999
Luxury Living Awaits Spectacular Detached 5 Bedroom, 4 Bathroom Home on a 196.85ft Deep Premium Ravine Lot. 1. Welcome to your dream home a truly stunning, fully detached residence situated on a rare196.85-foot premium ravine lot offering ultimate privacy, breathtaking natural views. 2. With approx. 5091 square feet of finished living space home blends timeless elegance with modern upgrades and custom finishes throughout. 3. As you step inside, you're greeted by a grand foyer that opens into an expansive, open concept living and dining area ideal for both entertaining and everyday living. 4. Enjoy the warmth and ambiance of the gas fireplace as you take in serene ravine views from the oversized windows. 5. The entire main and upper levels are adorned with rich hardwood flooring, giving the home a cohesive and refined aesthetic. Notably, with 10ft ceilings. 6. 3 car garage with interior access offers easy entry and total up 9 cars plus parking space. This home offers both comfort and financial flexibility book your private showing today! (id:41954)
Property Details
|
MLS® Number
|
N12210656 |
|
Property Type
|
Single Family |
|
Community Name
|
Colgan |
|
Features
|
Carpet Free |
|
Parking Space Total
|
9 |
Building
|
Bathroom Total
|
5 |
|
Bedrooms Above Ground
|
5 |
|
Bedrooms Total
|
5 |
|
Age
|
0 To 5 Years |
|
Appliances
|
Dryer, Stove, Washer, Refrigerator |
|
Basement Development
|
Unfinished |
|
Basement Type
|
N/a (unfinished) |
|
Construction Style Attachment
|
Detached |
|
Exterior Finish
|
Brick |
|
Fireplace Present
|
Yes |
|
Fireplace Total
|
1 |
|
Foundation Type
|
Poured Concrete |
|
Heating Fuel
|
Natural Gas |
|
Heating Type
|
Forced Air |
|
Stories Total
|
2 |
|
Size Interior
|
5000 - 100000 Sqft |
|
Type
|
House |
|
Utility Water
|
Municipal Water |
Parking
Land
|
Acreage
|
No |
|
Sewer
|
Sanitary Sewer |
|
Size Depth
|
197 Ft |
|
Size Frontage
|
69 Ft ,10 In |
|
Size Irregular
|
69.9 X 197 Ft |
|
Size Total Text
|
69.9 X 197 Ft |
Rooms
| Level |
Type |
Length |
Width |
Dimensions |
|
Second Level |
Bedroom 5 |
4.57 m |
4.26 m |
4.57 m x 4.26 m |
|
Second Level |
Loft |
4.25 m |
2.74 m |
4.25 m x 2.74 m |
|
Second Level |
Primary Bedroom |
3.35 m |
6.4 m |
3.35 m x 6.4 m |
|
Second Level |
Bedroom 2 |
4.2 m |
4.6 m |
4.2 m x 4.6 m |
|
Second Level |
Bedroom 3 |
4.72 m |
3.65 m |
4.72 m x 3.65 m |
|
Second Level |
Bedroom 4 |
4.57 m |
4.26 m |
4.57 m x 4.26 m |
|
Ground Level |
Living Room |
5.18 m |
3.84 m |
5.18 m x 3.84 m |
|
Ground Level |
Dining Room |
4.81 m |
4.26 m |
4.81 m x 4.26 m |
|
Ground Level |
Family Room |
5.18 m |
5.48 m |
5.18 m x 5.48 m |
|
Ground Level |
Library |
3.59 m |
2.74 m |
3.59 m x 2.74 m |
|
Ground Level |
Kitchen |
5.48 m |
5.48 m |
5.48 m x 5.48 m |
https://www.realtor.ca/real-estate/28447193/61-marigold-boulevard-adjala-tosorontio-colgan-colgan
