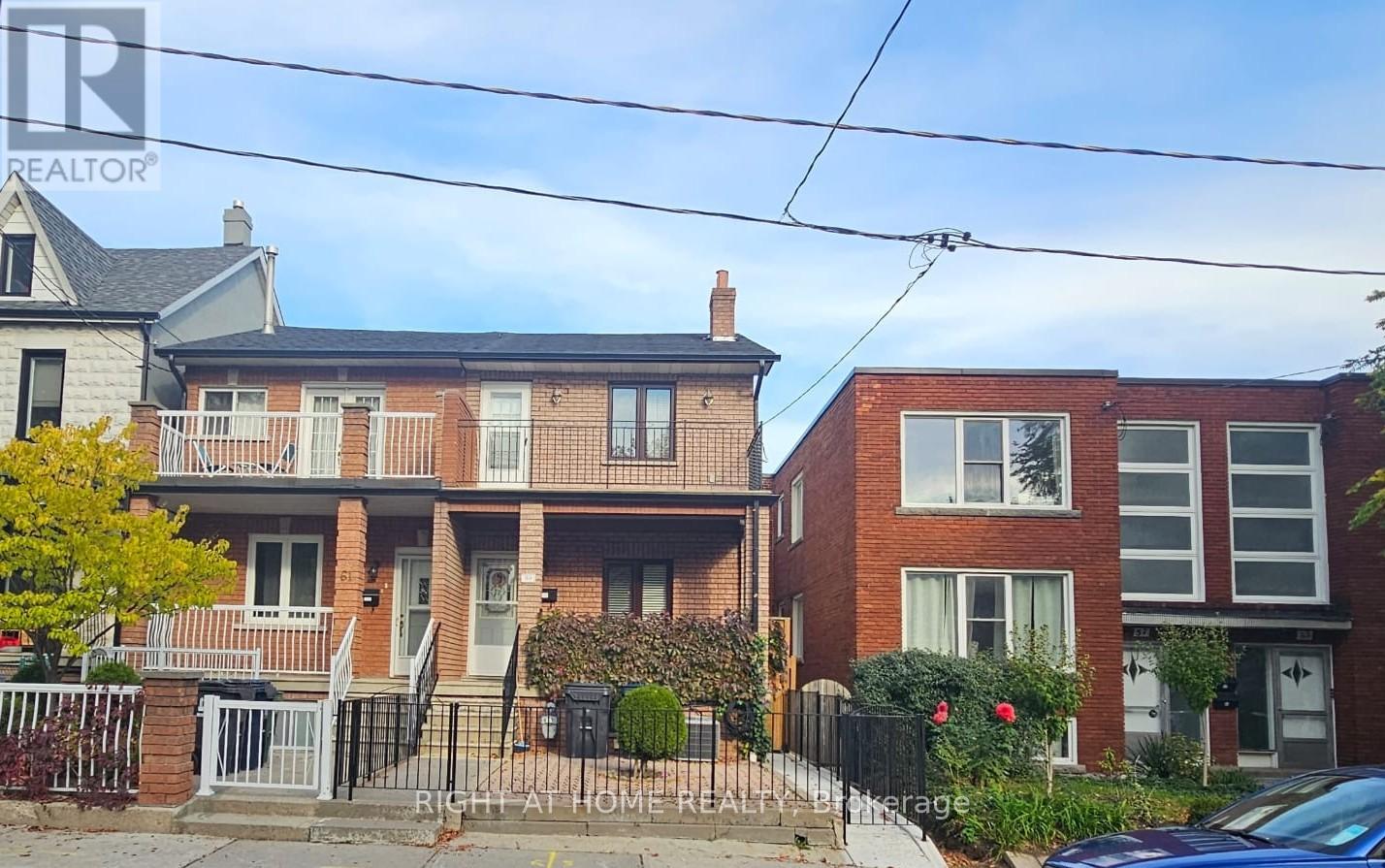3 Bedroom
3 Bathroom
1100 - 1500 sqft
Central Air Conditioning
Forced Air
$1,200,000
welcome to 61 Margueretta, just north of college st, this home had extensive renovations 20 years ago, plumbing, electrical, air conditioning, kitchens, bathrooms, roof shingles replaced recently, high basement ceilings, 3 separate units currently rented, landlord is retiring, rent rolls and list of income and expenses will be provided upon request, oportunity to buy an income rental property, live in and rent, or converting to your single family home, desirable location walk to dufferin mall, parks, schools, TTC , endles possibilities. (id:41954)
Property Details
|
MLS® Number
|
C12471735 |
|
Property Type
|
Single Family |
|
Community Name
|
Dufferin Grove |
|
Equipment Type
|
Water Heater |
|
Features
|
Lane |
|
Parking Space Total
|
2 |
|
Rental Equipment Type
|
Water Heater |
Building
|
Bathroom Total
|
3 |
|
Bedrooms Above Ground
|
3 |
|
Bedrooms Total
|
3 |
|
Appliances
|
Dryer, Stove, Washer, Refrigerator |
|
Basement Features
|
Apartment In Basement |
|
Basement Type
|
N/a |
|
Construction Style Attachment
|
Semi-detached |
|
Cooling Type
|
Central Air Conditioning |
|
Exterior Finish
|
Brick |
|
Foundation Type
|
Unknown |
|
Heating Fuel
|
Natural Gas |
|
Heating Type
|
Forced Air |
|
Stories Total
|
2 |
|
Size Interior
|
1100 - 1500 Sqft |
|
Type
|
House |
|
Utility Water
|
Municipal Water |
Parking
Land
|
Acreage
|
No |
|
Sewer
|
Sanitary Sewer |
|
Size Depth
|
126 Ft ,2 In |
|
Size Frontage
|
17 Ft |
|
Size Irregular
|
17 X 126.2 Ft |
|
Size Total Text
|
17 X 126.2 Ft |
Rooms
| Level |
Type |
Length |
Width |
Dimensions |
|
Second Level |
Kitchen |
5 m |
4.3 m |
5 m x 4.3 m |
|
Second Level |
Living Room |
4.2 m |
4.1 m |
4.2 m x 4.1 m |
|
Second Level |
Bedroom |
3.6 m |
3 m |
3.6 m x 3 m |
|
Basement |
Kitchen |
4.2 m |
3.6 m |
4.2 m x 3.6 m |
|
Basement |
Bedroom |
6.9 m |
3 m |
6.9 m x 3 m |
|
Ground Level |
Kitchen |
4.5 m |
3.95 m |
4.5 m x 3.95 m |
|
Ground Level |
Dining Room |
3.65 m |
3.6 m |
3.65 m x 3.6 m |
|
Ground Level |
Bedroom |
3.6 m |
3.65 m |
3.6 m x 3.65 m |
https://www.realtor.ca/real-estate/29009571/61-margueretta-street-toronto-dufferin-grove-dufferin-grove


