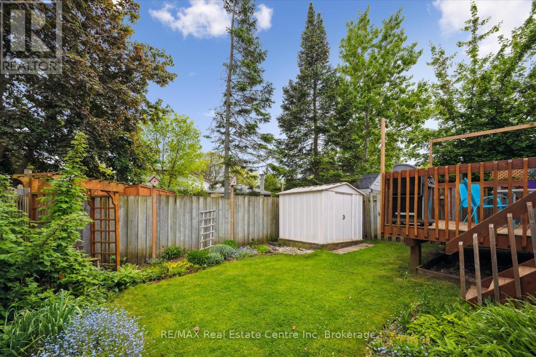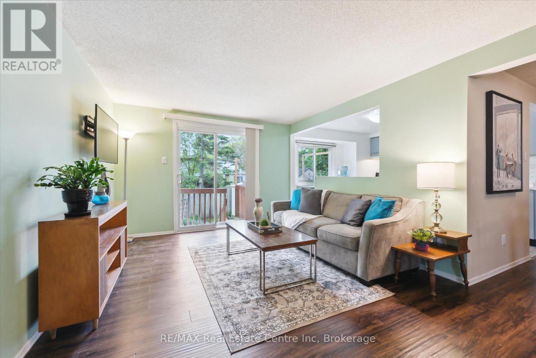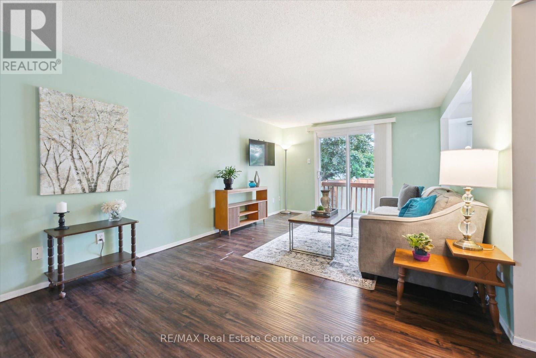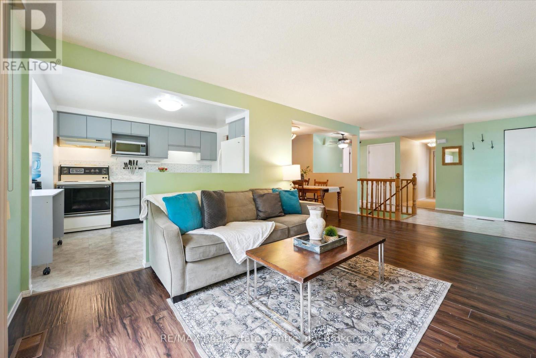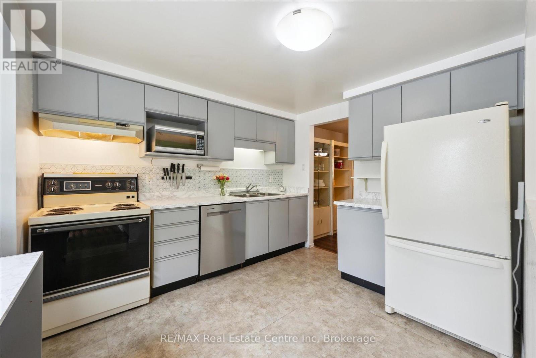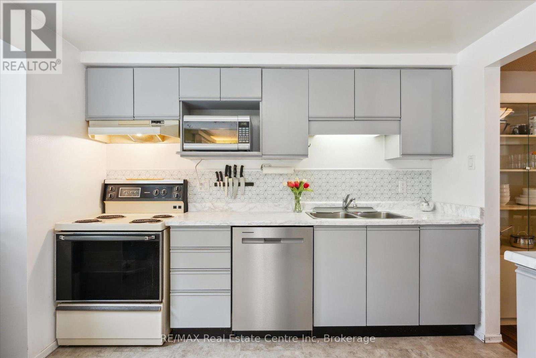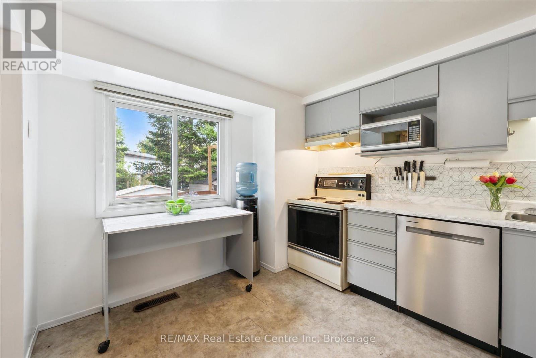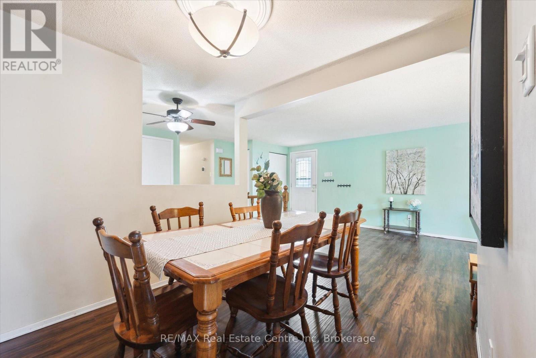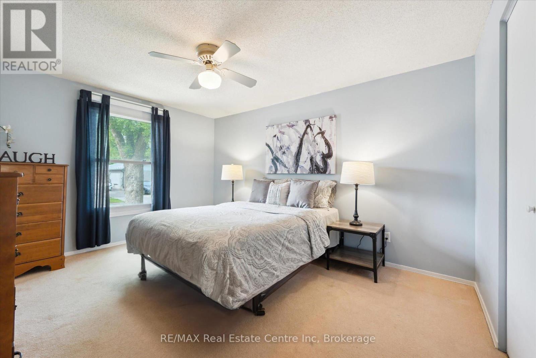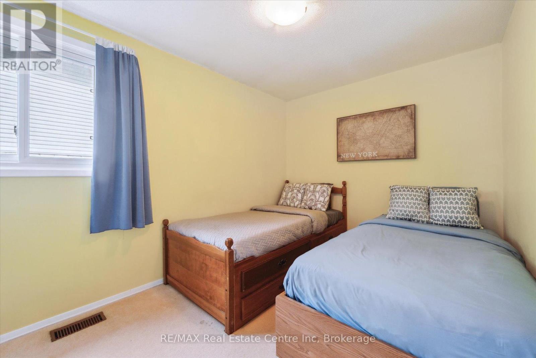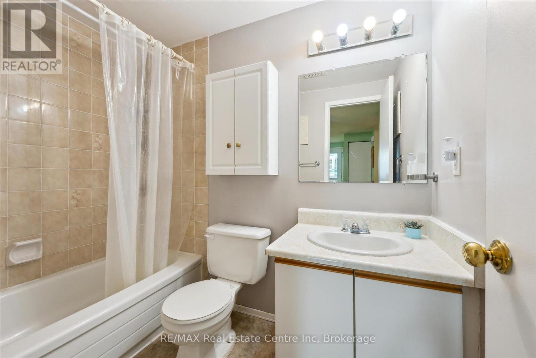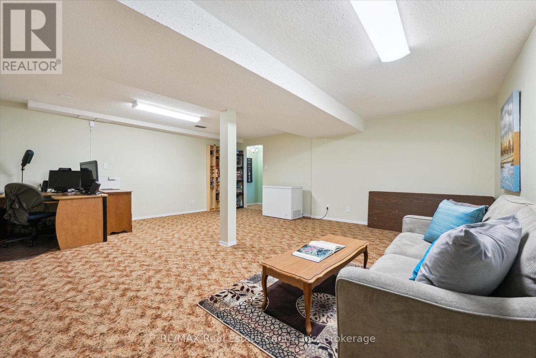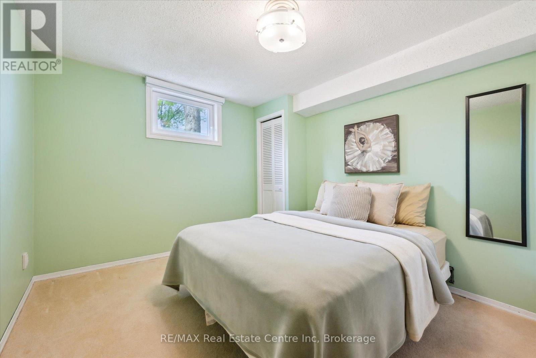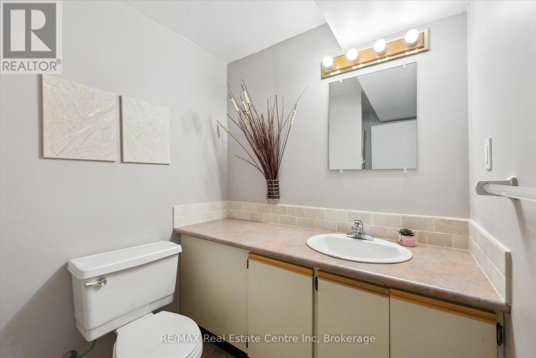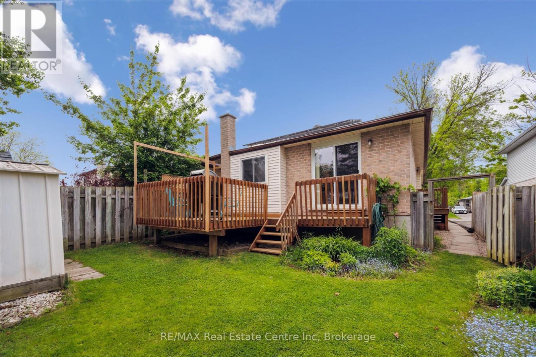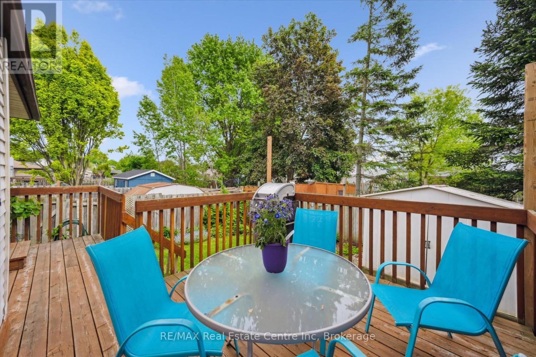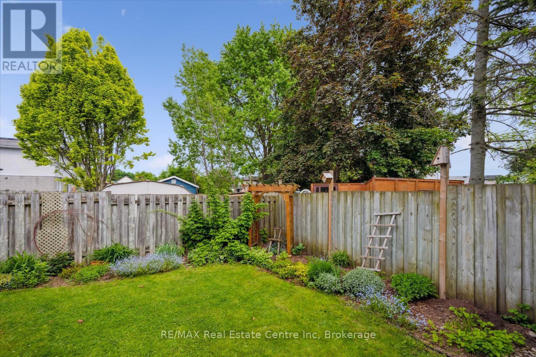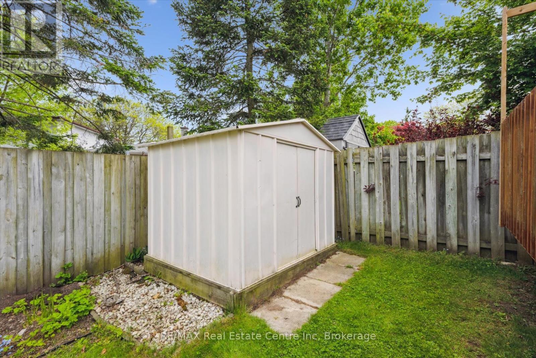3 Bedroom
2 Bathroom
700 - 1100 sqft
Bungalow
Central Air Conditioning
Forced Air
$699,900
Welcome to 61 Leacock Ave, a charming 2+1 bedroom bungalow nestled in a quiet family neighbourhood in Guelphs desirable east end! This well-maintained home offers the perfect balance of functionality & central location featuring a finished basement, attached garage & owned solar panels. Step inside to a bright & spacious living room where luxury vinyl plank flooring & sliding glass doors fill the space with natural light while providing direct access to your lovely backyard. The adjoining dining room is generously sized, easily accommodating a large family table for hosting guests & enjoying meals together. The kitchen offers plenty of counter space, modern grey cabinetry, sleek backsplash & S/S dishwasher making meal prep & cleanup a breeze. 2 spacious bedrooms on the main floor each feature large windows & ample closet space. A full 4pc bathroom includes a large vanity & tiled shower/tub combo. Downstairs, you'll find a massive rec room with endless possibilities-movie nights, playroom, gym or even a home office. A 3rd bedroom with a double closet provides privacy & comfort for guests, teens or extended family. A second full bathroom on this level includes a 3pc setup & oversized vanity for added convenience. The attached garage & driveway offer ample parking, while the owned solar panels-designed to sell 100% of their energy output to Guelph Hydro-provide an eco-conscious upgrade that also puts money back in your pocket. 61 Leacock Ave is located just down the street from Peter Misersky Park, you're steps away from an off-leash dog park, ball diamonds, soccer fields & scenic walking trails. Families will appreciate the walkable access to Ken Danby Public School, Holy Trinity Catholic School, Guelph Lake Public School & the Guelph Public Library. All major amenities, including grocery stores, shopping, restaurants, and services, are less than a 5-minute drive away ensuring everyday convenience with a peaceful suburban setting! (id:41954)
Open House
This property has open houses!
Starts at:
12:30 pm
Ends at:
2:00 pm
Property Details
|
MLS® Number
|
X12179654 |
|
Property Type
|
Single Family |
|
Community Name
|
Grange Road |
|
Amenities Near By
|
Park, Place Of Worship, Public Transit, Schools |
|
Community Features
|
Community Centre |
|
Equipment Type
|
Water Heater |
|
Parking Space Total
|
3 |
|
Rental Equipment Type
|
Water Heater |
Building
|
Bathroom Total
|
2 |
|
Bedrooms Above Ground
|
2 |
|
Bedrooms Below Ground
|
1 |
|
Bedrooms Total
|
3 |
|
Age
|
31 To 50 Years |
|
Appliances
|
Central Vacuum, Garage Door Opener Remote(s), Water Softener, Garage Door Opener, Stove, Window Coverings, Refrigerator |
|
Architectural Style
|
Bungalow |
|
Basement Development
|
Finished |
|
Basement Type
|
Full (finished) |
|
Construction Style Attachment
|
Detached |
|
Cooling Type
|
Central Air Conditioning |
|
Exterior Finish
|
Aluminum Siding, Brick |
|
Foundation Type
|
Poured Concrete |
|
Heating Fuel
|
Natural Gas |
|
Heating Type
|
Forced Air |
|
Stories Total
|
1 |
|
Size Interior
|
700 - 1100 Sqft |
|
Type
|
House |
|
Utility Water
|
Municipal Water |
Parking
Land
|
Acreage
|
No |
|
Land Amenities
|
Park, Place Of Worship, Public Transit, Schools |
|
Sewer
|
Sanitary Sewer |
|
Size Depth
|
100 Ft |
|
Size Frontage
|
31 Ft ,3 In |
|
Size Irregular
|
31.3 X 100 Ft |
|
Size Total Text
|
31.3 X 100 Ft|under 1/2 Acre |
|
Zoning Description
|
R2-13 |
Rooms
| Level |
Type |
Length |
Width |
Dimensions |
|
Basement |
Bathroom |
|
|
Measurements not available |
|
Basement |
Bedroom 2 |
3.89 m |
3.05 m |
3.89 m x 3.05 m |
|
Basement |
Recreational, Games Room |
6.27 m |
5.72 m |
6.27 m x 5.72 m |
|
Main Level |
Living Room |
6.1 m |
3.51 m |
6.1 m x 3.51 m |
|
Main Level |
Dining Room |
3.05 m |
2.54 m |
3.05 m x 2.54 m |
|
Main Level |
Kitchen |
3.66 m |
3.05 m |
3.66 m x 3.05 m |
|
Main Level |
Primary Bedroom |
4.09 m |
3.28 m |
4.09 m x 3.28 m |
|
Main Level |
Bathroom |
|
|
Measurements not available |
|
Main Level |
Bedroom 3 |
3.56 m |
2.51 m |
3.56 m x 2.51 m |
Utilities
|
Cable
|
Installed |
|
Electricity
|
Installed |
https://www.realtor.ca/real-estate/28380371/61-leacock-avenue-guelph-grange-road-grange-road

