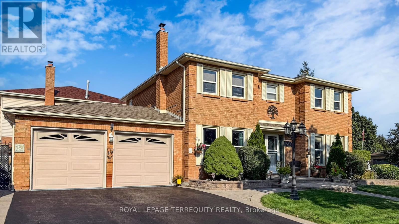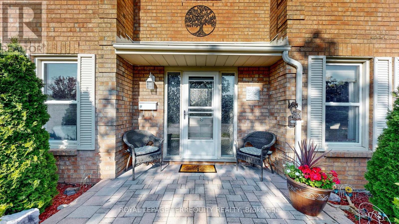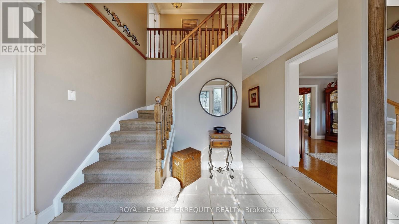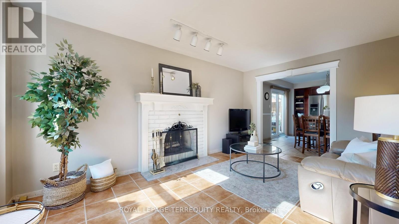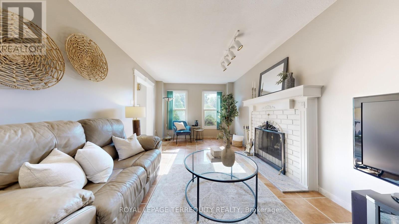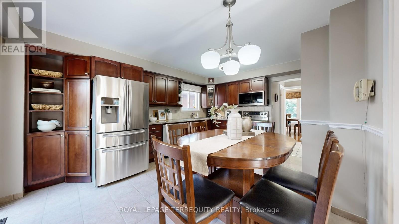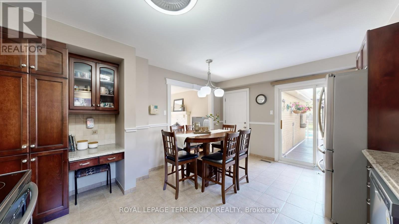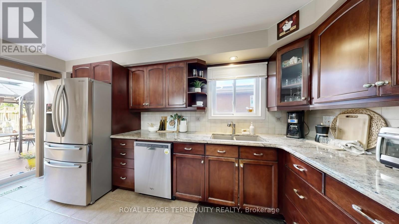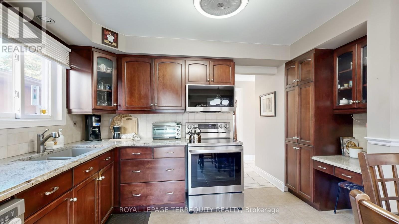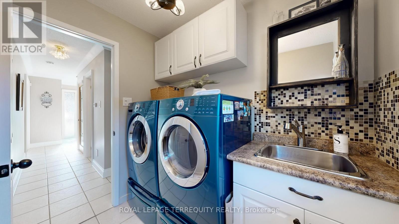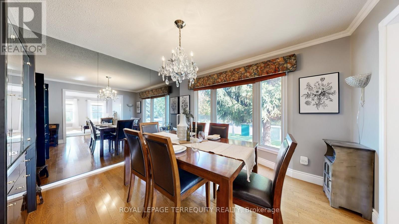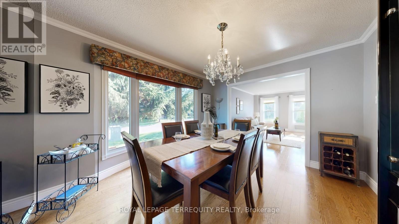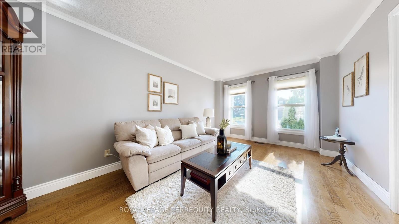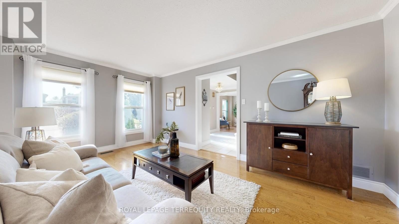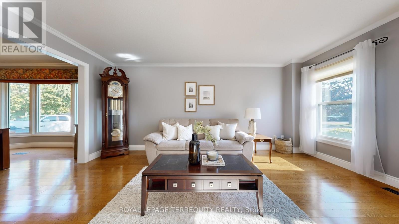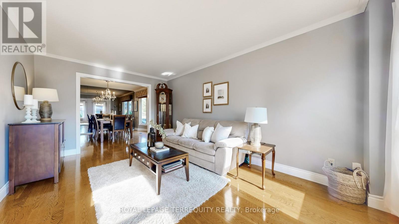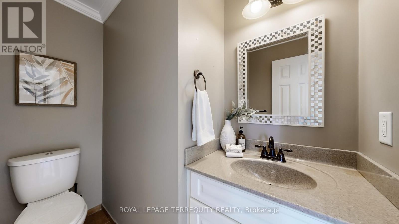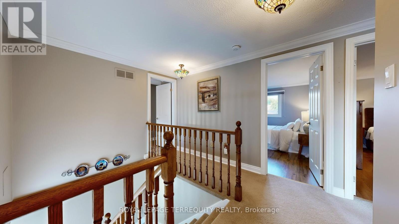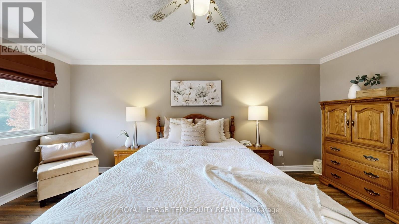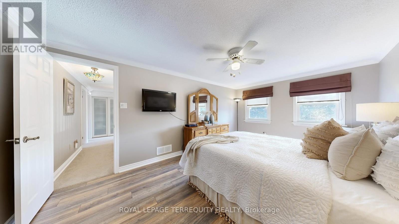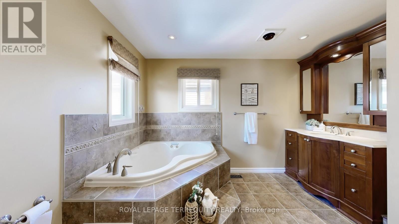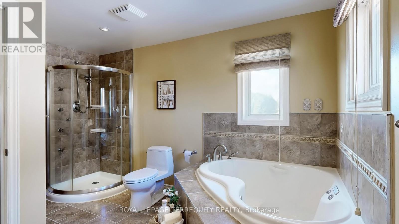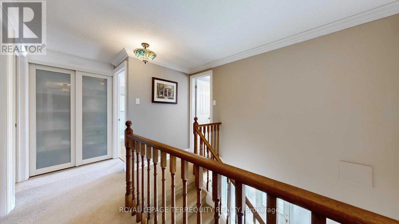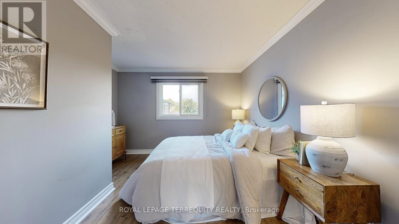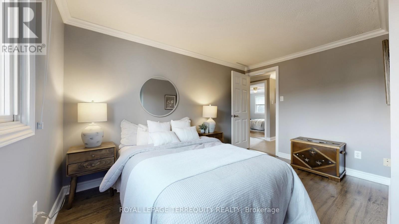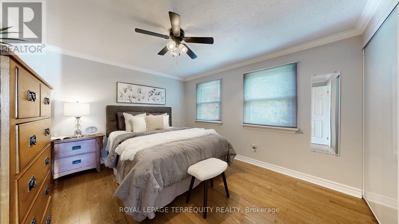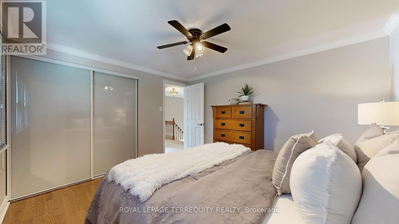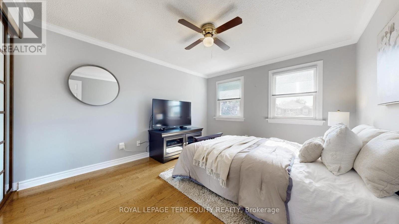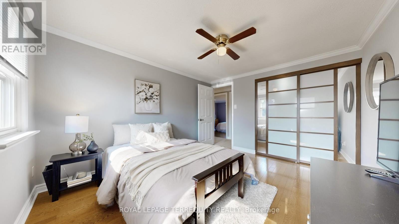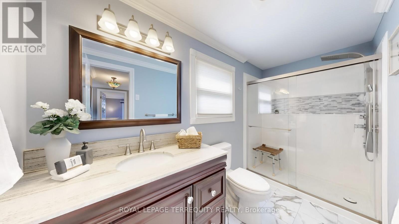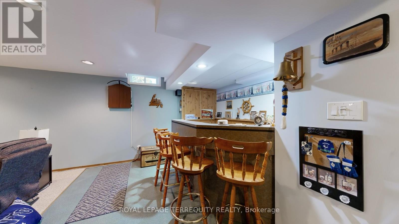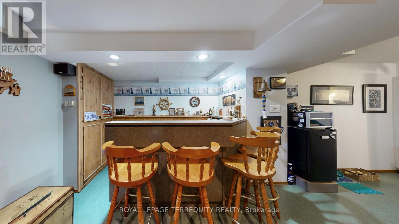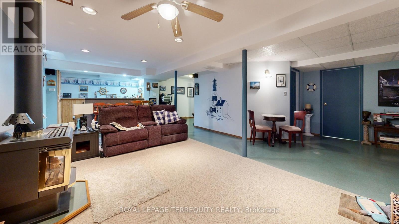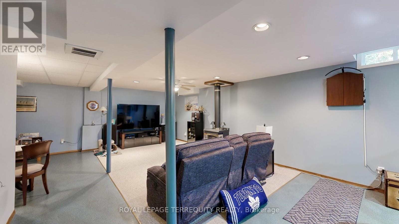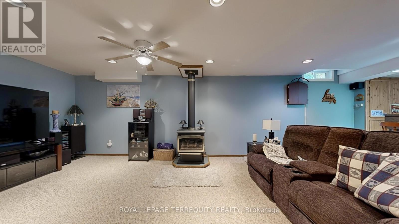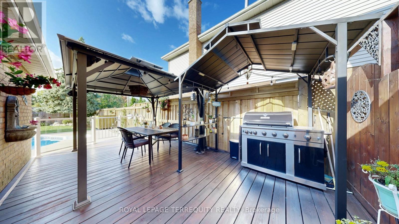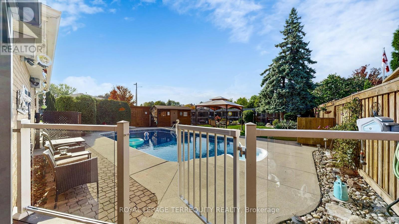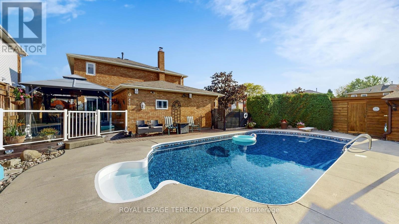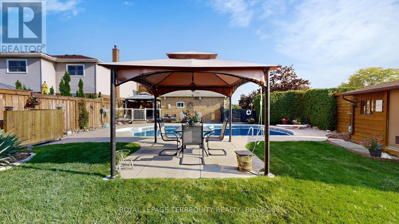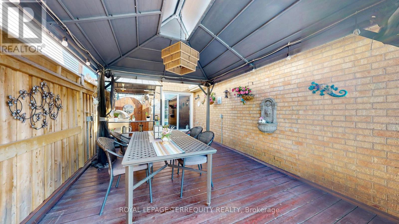4 Bedroom
3 Bathroom
2000 - 2500 sqft
Fireplace
Inground Pool
Central Air Conditioning
Forced Air
$1,079,000
Welcome to 61 Jason Dr - located in Whitby's sought-after Pringle Creek Community. This beautifully maintained Jr Executive home consists of 4-bedroom, 3-washroom, situated on a large corner lot, is move-in ready, and offers bright, spacious layout perfect for family living. Recent updates include: 2nd floor washroom (2024), central vacuum (2024), stove (2024), microwave/exhaust fan (2024), pool pump (2021), pool liner (2024). The main floor features a formal living and dining room, a large kitchen with a separate family room, convenient main floor garage access, with a walk-out to the backyard deck overlooking an oasis yard with a large swimming pool. Upstairs, you'll find four beautiful bedrooms, including a spacious primary retreat with a walk-in closet and a renovated ensuite. Close to excellent schools, shopping, restaurants, transit, parks and more. This home combines comfort, style, and a prime location in one of Whitby's more desirable neighbourhoods! (id:41954)
Property Details
|
MLS® Number
|
E12451967 |
|
Property Type
|
Single Family |
|
Community Name
|
Pringle Creek |
|
Equipment Type
|
Water Heater |
|
Features
|
Irregular Lot Size |
|
Parking Space Total
|
4 |
|
Pool Type
|
Inground Pool |
|
Rental Equipment Type
|
Water Heater |
Building
|
Bathroom Total
|
3 |
|
Bedrooms Above Ground
|
4 |
|
Bedrooms Total
|
4 |
|
Amenities
|
Fireplace(s) |
|
Appliances
|
Garage Door Opener Remote(s), Central Vacuum, Water Softener, All, Blinds, Freezer, Microwave, Stove, Refrigerator |
|
Basement Development
|
Finished |
|
Basement Type
|
N/a (finished) |
|
Construction Status
|
Insulation Upgraded |
|
Construction Style Attachment
|
Detached |
|
Cooling Type
|
Central Air Conditioning |
|
Exterior Finish
|
Brick |
|
Fireplace Present
|
Yes |
|
Fireplace Total
|
2 |
|
Flooring Type
|
Ceramic, Hardwood, Laminate, Carpeted |
|
Foundation Type
|
Poured Concrete |
|
Half Bath Total
|
1 |
|
Heating Fuel
|
Natural Gas |
|
Heating Type
|
Forced Air |
|
Stories Total
|
2 |
|
Size Interior
|
2000 - 2500 Sqft |
|
Type
|
House |
|
Utility Water
|
Municipal Water |
Parking
Land
|
Acreage
|
No |
|
Sewer
|
Sanitary Sewer |
|
Size Depth
|
111 Ft |
|
Size Frontage
|
53 Ft ,7 In |
|
Size Irregular
|
53.6 X 111 Ft |
|
Size Total Text
|
53.6 X 111 Ft |
Rooms
| Level |
Type |
Length |
Width |
Dimensions |
|
Second Level |
Primary Bedroom |
5.177 m |
3.296 m |
5.177 m x 3.296 m |
|
Second Level |
Bedroom 2 |
3.784 m |
2.488 m |
3.784 m x 2.488 m |
|
Second Level |
Bedroom 3 |
3.785 m |
3.311 m |
3.785 m x 3.311 m |
|
Second Level |
Bedroom 4 |
3.791 m |
3.316 m |
3.791 m x 3.316 m |
|
Basement |
Workshop |
3.256 m |
5.944 m |
3.256 m x 5.944 m |
|
Basement |
Office |
2.951 m |
3.211 m |
2.951 m x 3.211 m |
|
Basement |
Recreational, Games Room |
4.527 m |
7.787 m |
4.527 m x 7.787 m |
|
Main Level |
Kitchen |
4.919 m |
3.783 m |
4.919 m x 3.783 m |
|
Main Level |
Family Room |
5.204 m |
3.252 m |
5.204 m x 3.252 m |
|
Main Level |
Living Room |
5.257 m |
3.297 m |
5.257 m x 3.297 m |
|
Main Level |
Dining Room |
3.776 m |
3.297 m |
3.776 m x 3.297 m |
https://www.realtor.ca/real-estate/28966614/61-jason-drive-whitby-pringle-creek-pringle-creek
