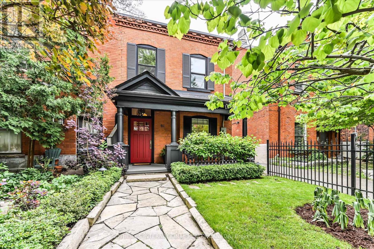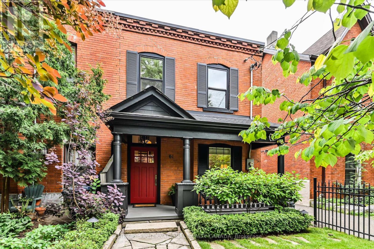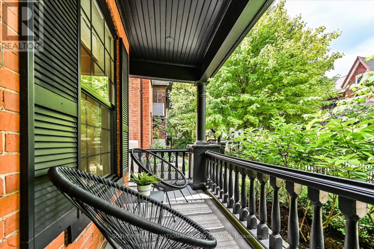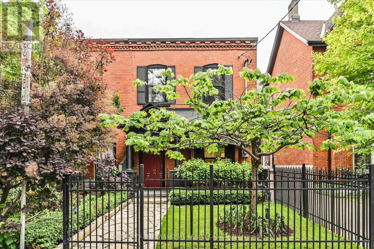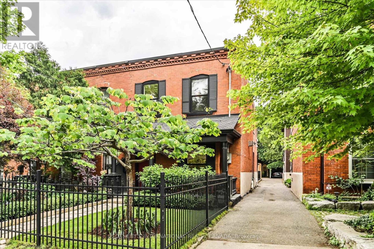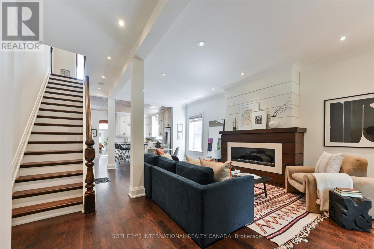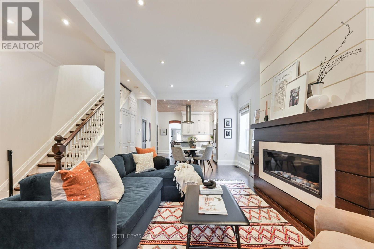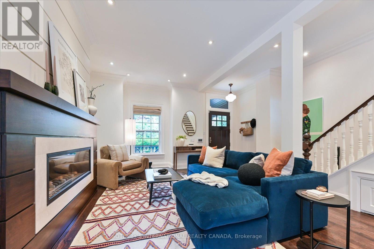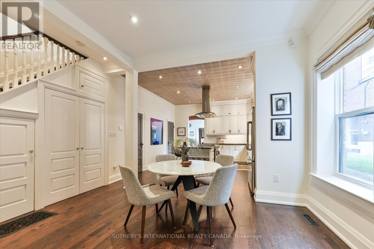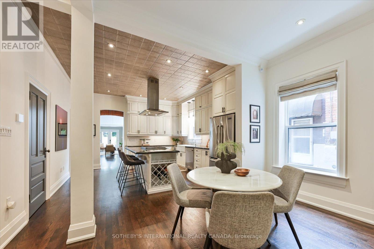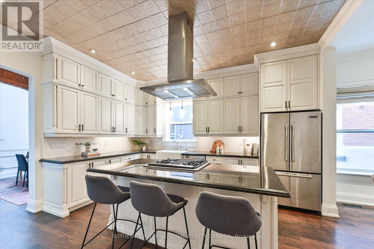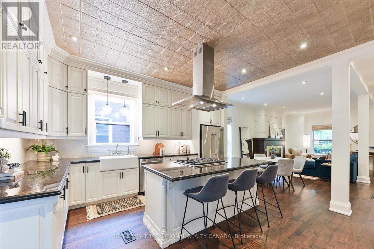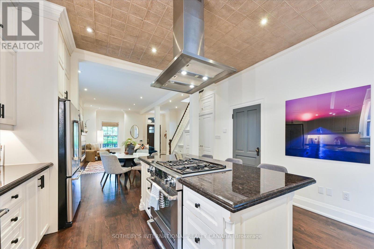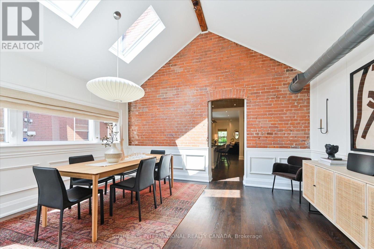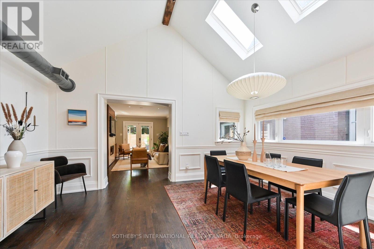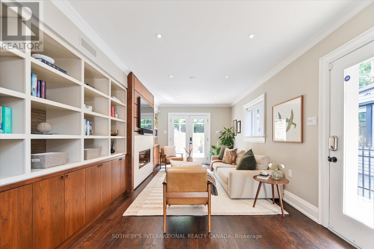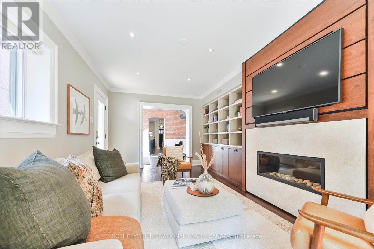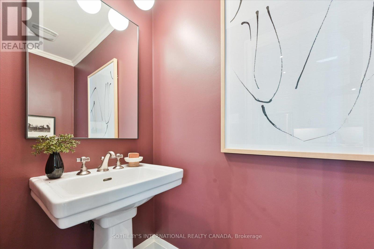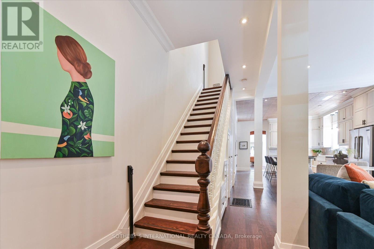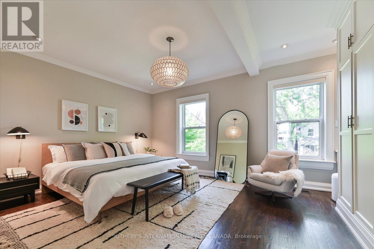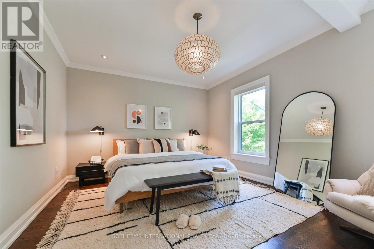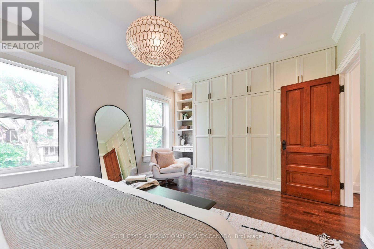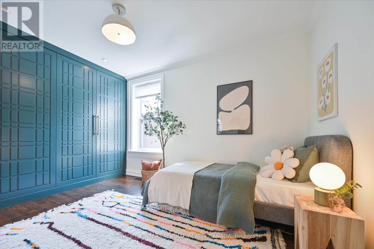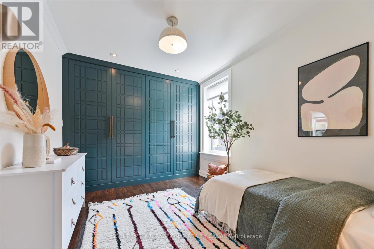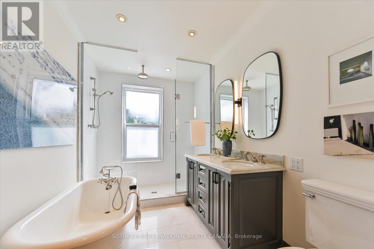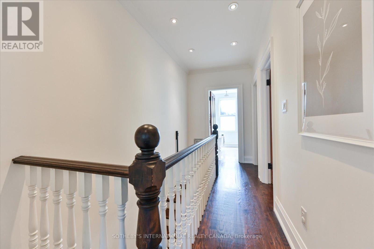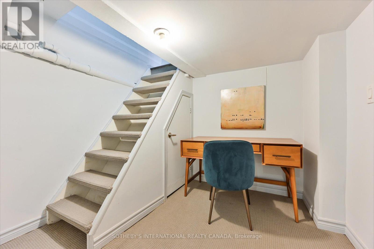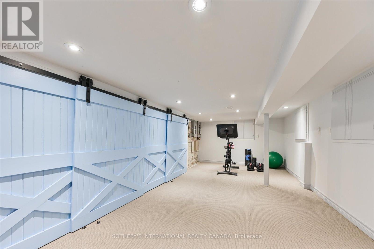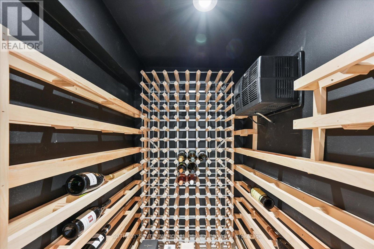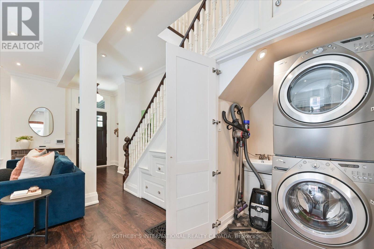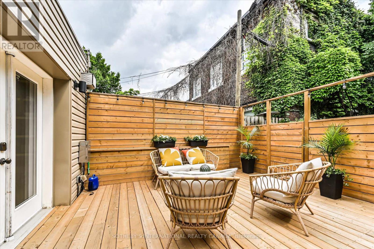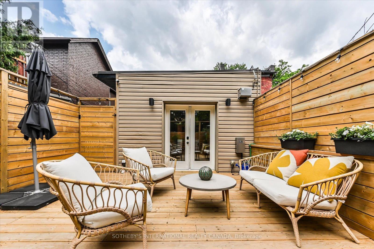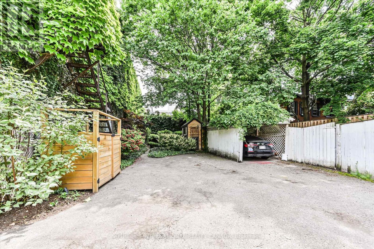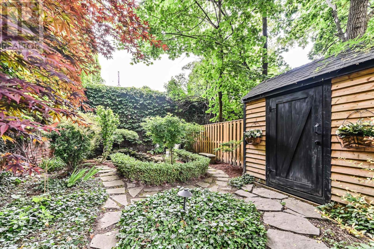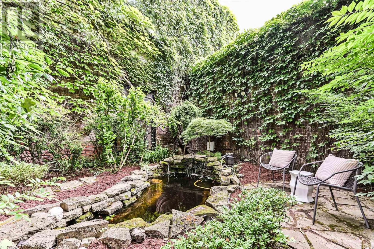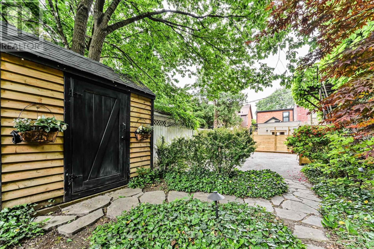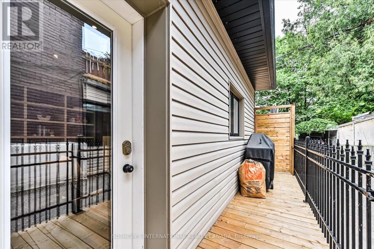61 Gwynne Avenue Toronto (South Parkdale), Ontario M6K 2C5
$1,699,000
Set on a peaceful, tree-lined street in the heart of historic Parkdale, 61 Gwynne Avenue is a beautifully updated classic 2-storey Victorian home that perfectly balances character, modern comfort, and family-friendly living. Surrounded by mature trees and lush landscaping, this inviting home is part of one of Toronto's most storied and vibrant neighbourhoods. Inside, features like hardwood floors and high ceilings reflect the charm of the area, while an open-concept main floor provides the space and flow desired by modern families and professionals alike. High end JennAir appliances, 2 gas fireplaces and a main floor powder room, along with a gorgeous sunlit cathedral ceiling dining area w/ exposed brick from the original house. The updated kitchen is bright and functional, with stainless steel appliances, ample prep space, and a walkout to a private, fenced deck. Beyond the deck, private parking and a rear area with pond and mature trees, perennial plantings, & a seating area create a serene outdoor retreat perfect for playtime, entertaining, or simply unwinding at the end of the day.The 2nd floor features three comfortable bedrooms offering a peaceful retreat, filled with natural light and thoughtful built in closet space. The beautifully appointed bathroom features heated flooring and a claw foot tub. Whether you're growing your family, working from home, or simply looking for more space in a connected, community-focused neighbourhood, this home checks every box. Just steps from Queen West, local schools, parks, and public transit, 61 Gwynne offers the best of Parkdale: rich history, strong community, and everyday convenience with the shops of Roncesvalles or Queen West just a short walk away! (id:41954)
Open House
This property has open houses!
5:00 pm
Ends at:7:00 pm
2:00 pm
Ends at:4:00 pm
2:00 pm
Ends at:4:00 pm
Property Details
| MLS® Number | W12212982 |
| Property Type | Single Family |
| Community Name | South Parkdale |
| Amenities Near By | Park, Place Of Worship, Schools, Public Transit |
| Equipment Type | None |
| Features | Sump Pump |
| Parking Space Total | 2 |
| Rental Equipment Type | None |
| Structure | Deck, Porch, Shed |
Building
| Bathroom Total | 2 |
| Bedrooms Above Ground | 3 |
| Bedrooms Total | 3 |
| Age | 100+ Years |
| Amenities | Fireplace(s) |
| Appliances | Dishwasher, Stove, Window Coverings, Refrigerator |
| Basement Development | Finished |
| Basement Type | N/a (finished) |
| Construction Style Attachment | Semi-detached |
| Cooling Type | Central Air Conditioning |
| Exterior Finish | Brick |
| Fire Protection | Alarm System, Smoke Detectors |
| Fireplace Present | Yes |
| Fireplace Total | 2 |
| Flooring Type | Hardwood, Tile, Carpeted |
| Foundation Type | Unknown |
| Half Bath Total | 1 |
| Heating Fuel | Natural Gas |
| Heating Type | Forced Air |
| Stories Total | 2 |
| Size Interior | 1500 - 2000 Sqft |
| Type | House |
| Utility Water | Municipal Water |
Parking
| No Garage |
Land
| Acreage | No |
| Land Amenities | Park, Place Of Worship, Schools, Public Transit |
| Landscape Features | Landscaped, Lawn Sprinkler |
| Sewer | Sanitary Sewer |
| Size Depth | 171 Ft |
| Size Frontage | 21 Ft |
| Size Irregular | 21 X 171 Ft |
| Size Total Text | 21 X 171 Ft |
Rooms
| Level | Type | Length | Width | Dimensions |
|---|---|---|---|---|
| Second Level | Primary Bedroom | 4.3 m | 3.84 m | 4.3 m x 3.84 m |
| Second Level | Bedroom 2 | 3.51 m | 3.02 m | 3.51 m x 3.02 m |
| Second Level | Bedroom 3 | 2.78 m | 4.08 m | 2.78 m x 4.08 m |
| Second Level | Bathroom | 1.86 m | 3.47 m | 1.86 m x 3.47 m |
| Basement | Recreational, Games Room | 7.23 m | 2.29 m | 7.23 m x 2.29 m |
| Main Level | Living Room | 5.36 m | 6.83 m | 5.36 m x 6.83 m |
| Main Level | Kitchen | 4.33 m | 4.61 m | 4.33 m x 4.61 m |
| Main Level | Dining Room | 4.6 m | 3.7 m | 4.6 m x 3.7 m |
| Main Level | Family Room | 3.17 m | 5.82 m | 3.17 m x 5.82 m |
https://www.realtor.ca/real-estate/28452096/61-gwynne-avenue-toronto-south-parkdale-south-parkdale
Interested?
Contact us for more information
