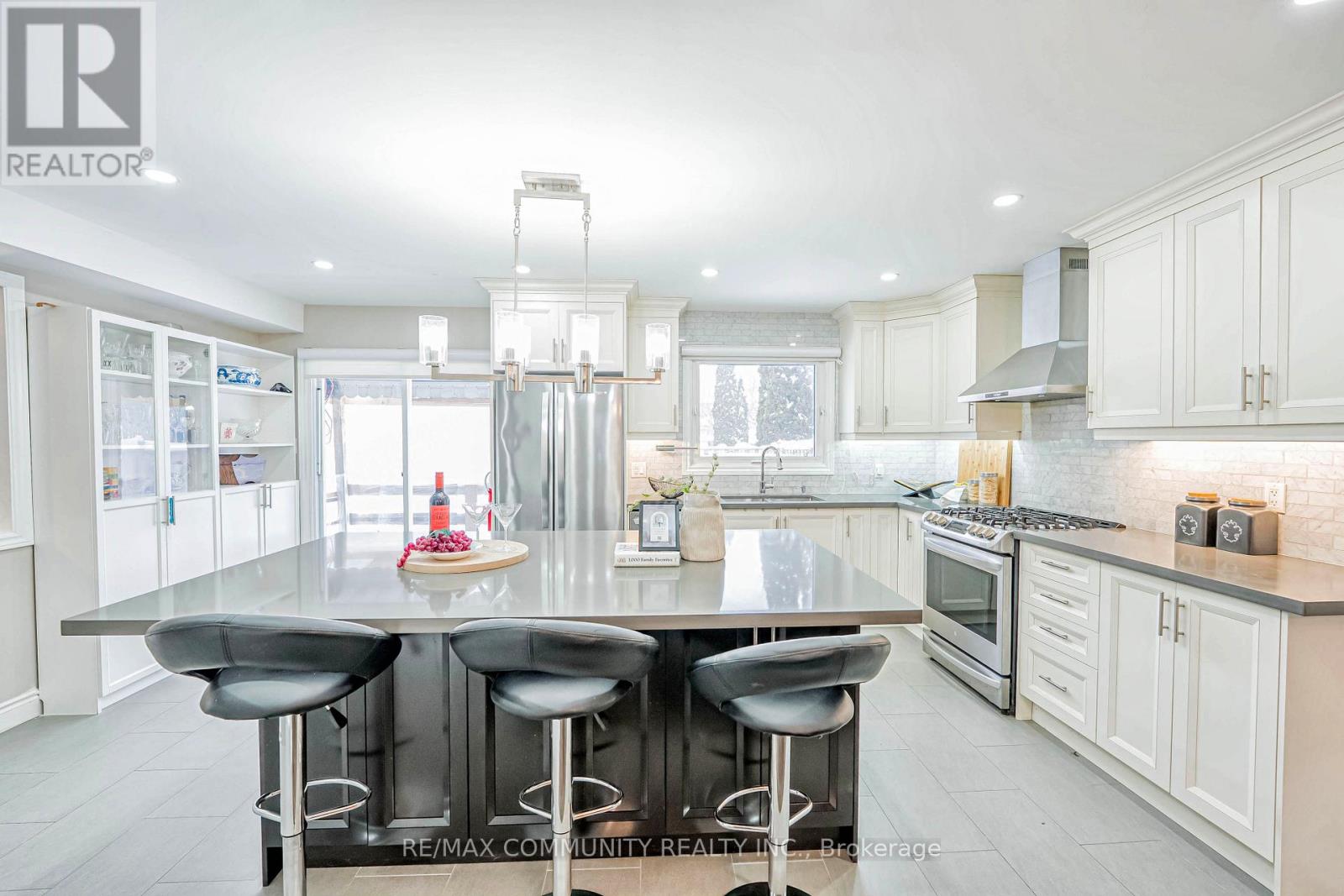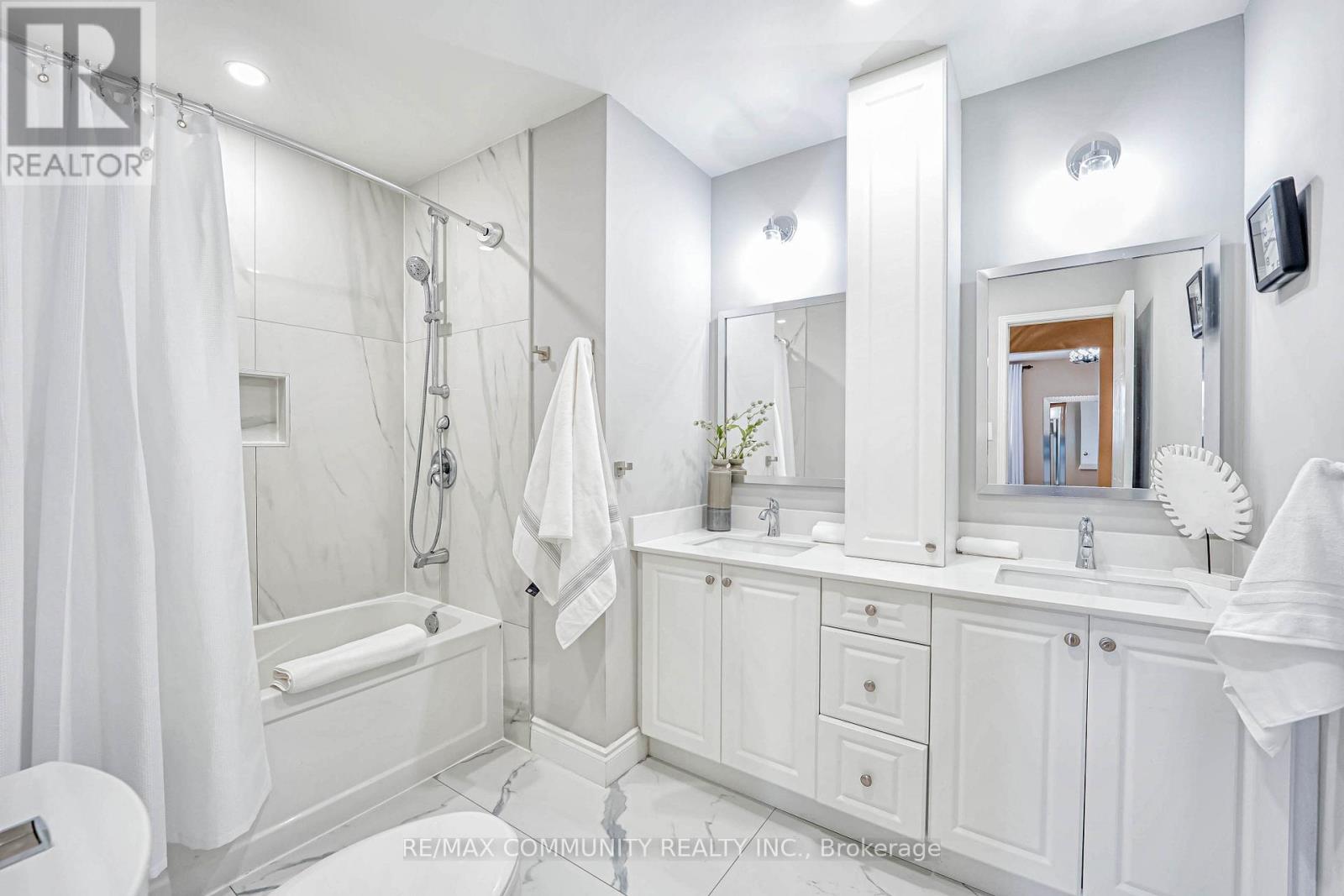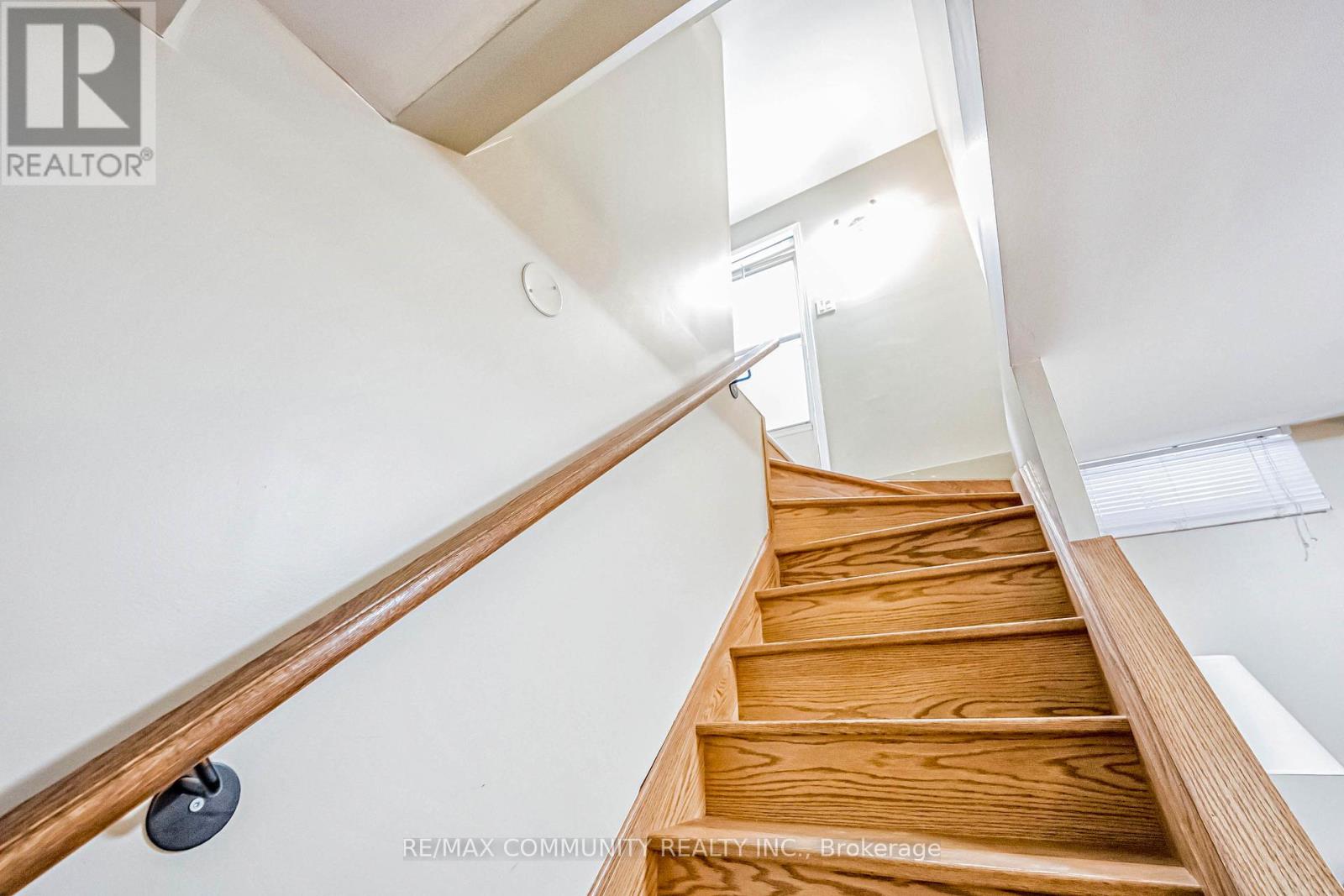7 Bedroom
4 Bathroom
Fireplace
Central Air Conditioning
Forced Air
$1,300,000
Stunning 4+3 Bedroom Home in Prime Location!This beautifully upgraded home offers over 3,300 sq. ft. of living space, featuring 4+3 spacious bedrooms and 4 bathrooms. The main floor boasts a modern custom kitchen with quartz countertops, a large island, and a 3-piece washroom for added convenience. The family room features a cozy wood-burning fireplace, The finished basement with a separate entrance generates( $2,400) in rental income, Additional highlights include exercise and office rooms, a new roof (2021), and no sidewalk, allowing parking for up to 6 cars .Located just steps away from U of T Scarborough, Centennial College, Toronto Pan Am Centre, major highways, TTC, parks, hospitals, and top-rated public & Catholic schools, this home offers unparalleled convenience for families and investors alike.! ****See Virtual Tour***** (id:41954)
Property Details
|
MLS® Number
|
E11978268 |
|
Property Type
|
Single Family |
|
Community Name
|
Highland Creek |
|
Parking Space Total
|
6 |
Building
|
Bathroom Total
|
4 |
|
Bedrooms Above Ground
|
4 |
|
Bedrooms Below Ground
|
3 |
|
Bedrooms Total
|
7 |
|
Appliances
|
Blinds, Dishwasher, Dryer, Refrigerator, Stove, Washer |
|
Basement Development
|
Finished |
|
Basement Features
|
Separate Entrance |
|
Basement Type
|
N/a (finished) |
|
Construction Style Attachment
|
Detached |
|
Cooling Type
|
Central Air Conditioning |
|
Exterior Finish
|
Brick |
|
Fireplace Present
|
Yes |
|
Flooring Type
|
Ceramic, Hardwood, Parquet |
|
Foundation Type
|
Brick |
|
Heating Fuel
|
Natural Gas |
|
Heating Type
|
Forced Air |
|
Stories Total
|
2 |
|
Type
|
House |
|
Utility Water
|
Municipal Water |
Parking
Land
|
Acreage
|
No |
|
Sewer
|
Sanitary Sewer |
|
Size Depth
|
100 Ft ,2 In |
|
Size Frontage
|
35 Ft ,1 In |
|
Size Irregular
|
35.16 X 100.18 Ft |
|
Size Total Text
|
35.16 X 100.18 Ft |
|
Zoning Description
|
Residential |
Rooms
| Level |
Type |
Length |
Width |
Dimensions |
|
Second Level |
Primary Bedroom |
5.45 m |
3.65 m |
5.45 m x 3.65 m |
|
Second Level |
Bedroom 2 |
4.7 m |
2.96 m |
4.7 m x 2.96 m |
|
Second Level |
Bedroom 3 |
4.2 m |
2.95 m |
4.2 m x 2.95 m |
|
Second Level |
Bedroom 4 |
3.85 m |
2.65 m |
3.85 m x 2.65 m |
|
Basement |
Bedroom 5 |
3.75 m |
2.68 m |
3.75 m x 2.68 m |
|
Basement |
Bedroom 5 |
3.85 m |
2.55 m |
3.85 m x 2.55 m |
|
Basement |
Bedroom 5 |
3.78 m |
2.68 m |
3.78 m x 2.68 m |
|
Basement |
Office |
3 m |
3 m |
3 m x 3 m |
|
Main Level |
Living Room |
4.85 m |
3.05 m |
4.85 m x 3.05 m |
|
Ground Level |
Dining Room |
5.85 m |
3.05 m |
5.85 m x 3.05 m |
|
Ground Level |
Kitchen |
5.82 m |
4.12 m |
5.82 m x 4.12 m |
|
Ground Level |
Family Room |
5.55 m |
3.36 m |
5.55 m x 3.36 m |
Utilities
|
Cable
|
Installed |
|
Sewer
|
Installed |
https://www.realtor.ca/real-estate/27928972/61-fishery-road-toronto-highland-creek-highland-creek











































