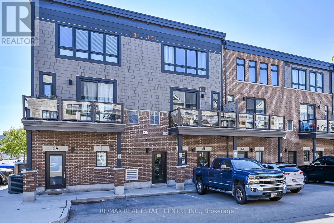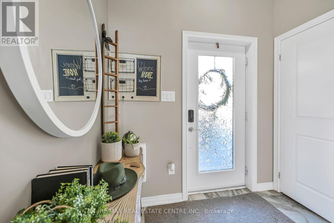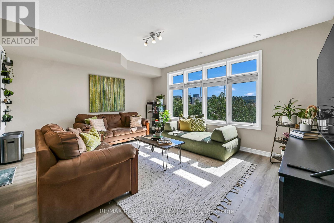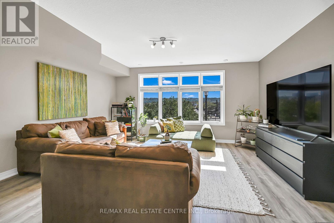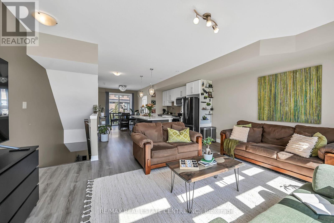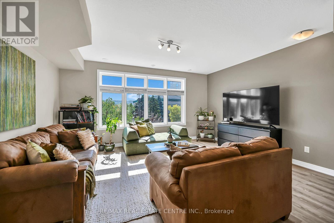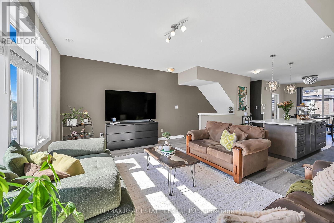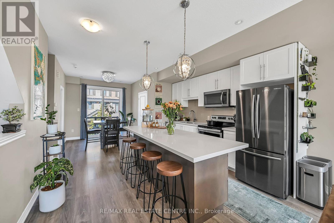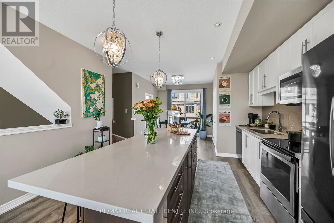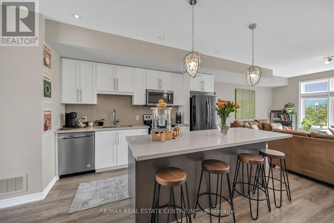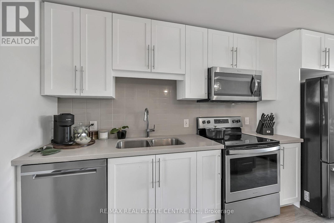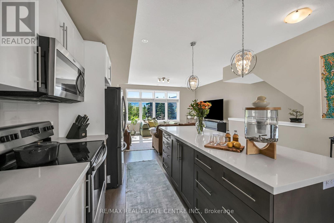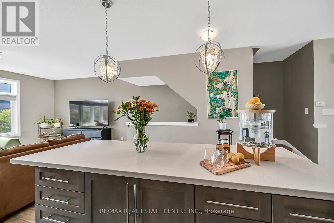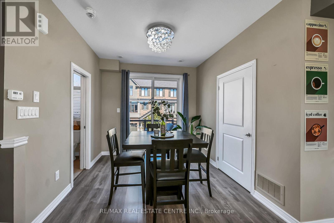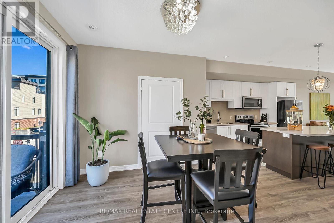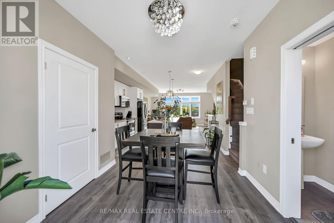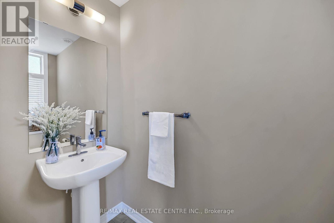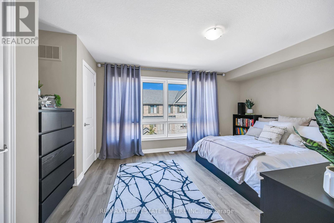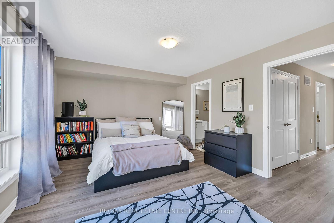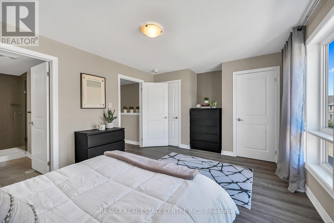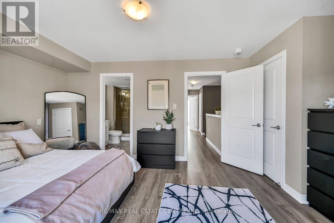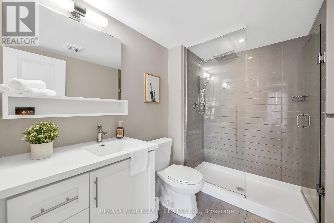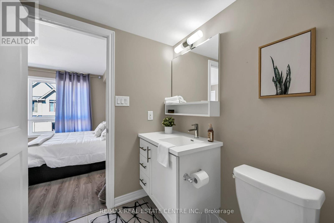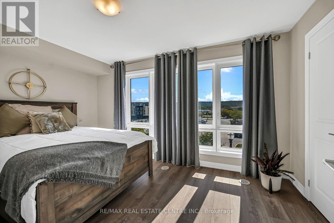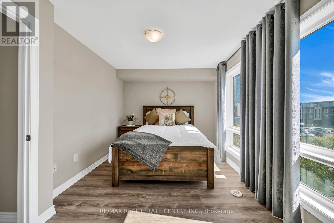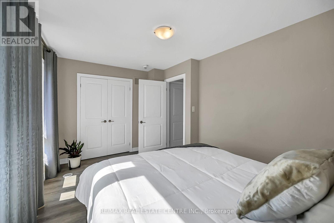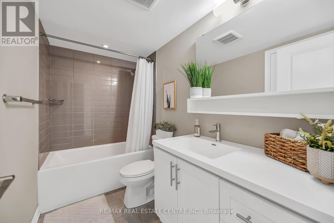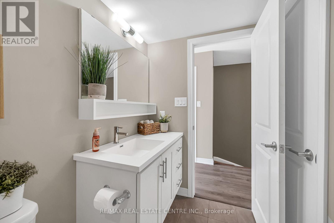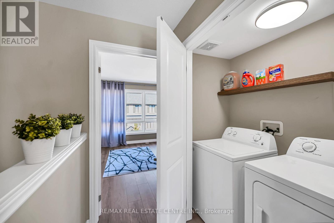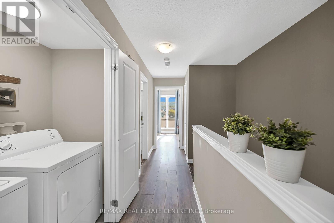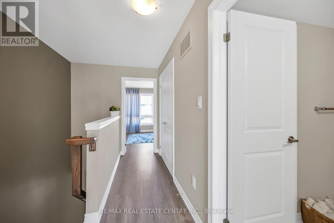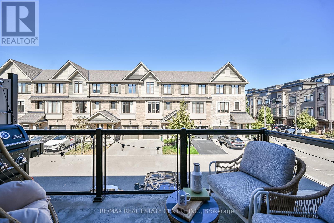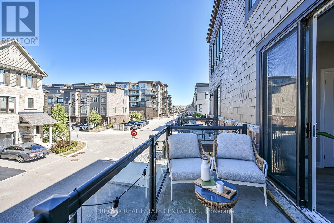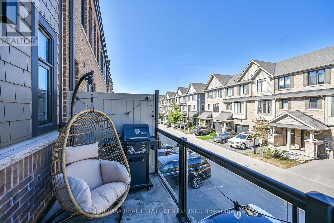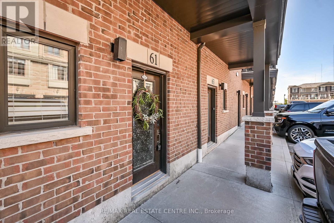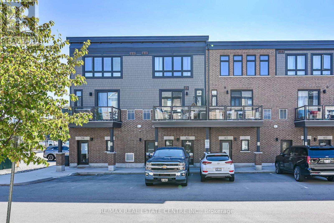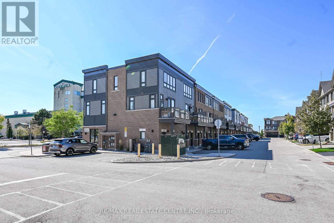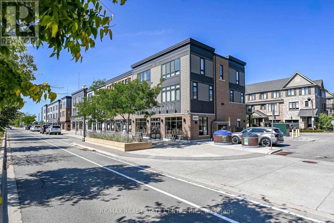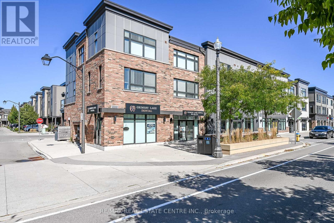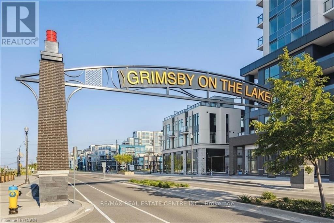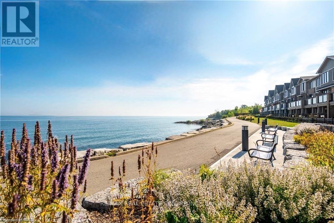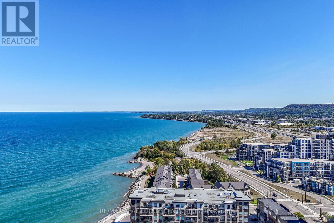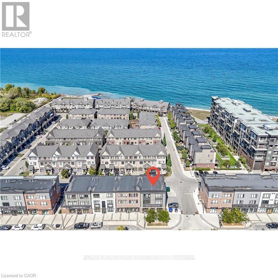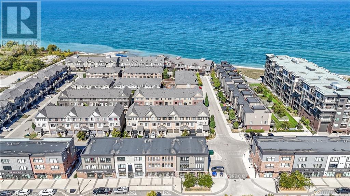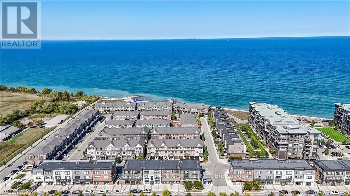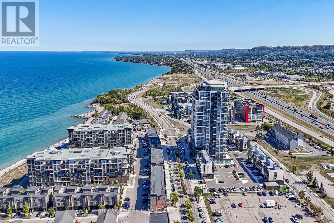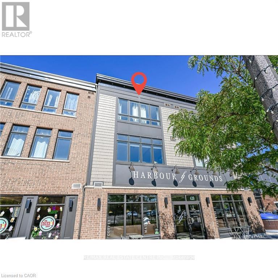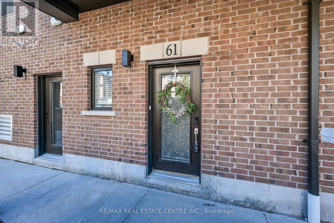61 Esplanade Lane Grimsby (Grimsby Beach), Ontario L3M 0H2
$649,999Maintenance, Insurance, Common Area Maintenance
$252.52 Monthly
Maintenance, Insurance, Common Area Maintenance
$252.52 MonthlyStep into modern lakeside living at this nearly 1,500 sq. ft. townhouse in the sought-after Grimsby-on-the-Lake community. This bright and stylish 2-bedroom, 2.5-bath home is designed for both comfort and function. The open-concept main floor features a sleek kitchen with granite countertops, a large island perfect for entertaining, and stainless steel appliances. The spacious living and dining area flows seamlessly to a private balconyan ideal spot to enjoy your morning coffee or unwind in the evening. Upstairs, youll find two generous bedrooms, including a primary with his & her closet space, plus a second full bathroom. With a practical layout, ample storage, in-suite laundry, and the convenience of exclusive parking right outside your front door, this home checks every box. Location is everythingset in a vibrant lakeside community, youre just steps from the waterfront trail, boutique shops, cafés, and restaurants. With quick access to the QEW, commuting to Niagara or the GTA is effortless. This property offers the perfect blend of modern comfort, low-maintenance living, and a connected lifestyle by the lake (id:41954)
Property Details
| MLS® Number | X12418474 |
| Property Type | Single Family |
| Community Name | 540 - Grimsby Beach |
| Amenities Near By | Beach, Park |
| Community Features | Pet Restrictions |
| Easement | Other, None |
| Equipment Type | Water Heater |
| Features | In Suite Laundry |
| Parking Space Total | 1 |
| Rental Equipment Type | Water Heater |
| Water Front Name | Lake Ontario |
| Water Front Type | Waterfront |
Building
| Bathroom Total | 3 |
| Bedrooms Above Ground | 2 |
| Bedrooms Total | 2 |
| Age | 6 To 10 Years |
| Amenities | Visitor Parking |
| Appliances | Dishwasher, Dryer, Stove, Washer, Window Coverings, Refrigerator |
| Cooling Type | Central Air Conditioning |
| Exterior Finish | Brick, Vinyl Siding |
| Half Bath Total | 1 |
| Heating Fuel | Natural Gas |
| Heating Type | Forced Air |
| Stories Total | 3 |
| Size Interior | 1400 - 1599 Sqft |
| Type | Row / Townhouse |
Parking
| No Garage |
Land
| Access Type | Public Road |
| Acreage | No |
| Land Amenities | Beach, Park |
| Zoning Description | Residential |
Rooms
| Level | Type | Length | Width | Dimensions |
|---|---|---|---|---|
| Second Level | Living Room | 4.5 m | 5.23 m | 4.5 m x 5.23 m |
| Second Level | Kitchen | 3.68 m | 4.04 m | 3.68 m x 4.04 m |
| Second Level | Dining Room | 2.92 m | 2.95 m | 2.92 m x 2.95 m |
| Second Level | Bathroom | 2.74 m | 1.09 m | 2.74 m x 1.09 m |
| Third Level | Primary Bedroom | 3.61 m | 4.5 m | 3.61 m x 4.5 m |
| Third Level | Bathroom | 2.62 m | 1.75 m | 2.62 m x 1.75 m |
| Third Level | Bedroom 2 | 2.97 m | 4.5 m | 2.97 m x 4.5 m |
| Third Level | Bathroom | 1.5 m | 2.84 m | 1.5 m x 2.84 m |
| Third Level | Laundry Room | 1.83 m | 0.91 m | 1.83 m x 0.91 m |
| Lower Level | Foyer | 2.24 m | 2.44 m | 2.24 m x 2.44 m |
Interested?
Contact us for more information
