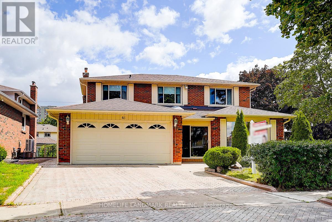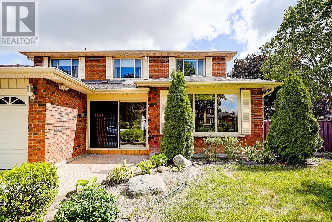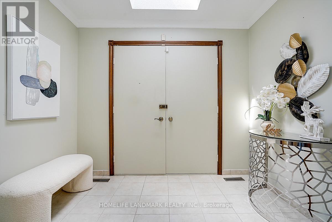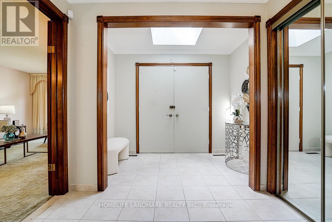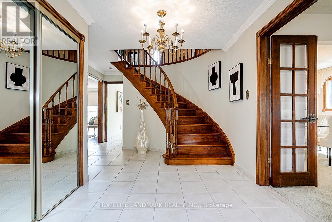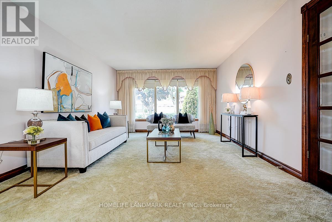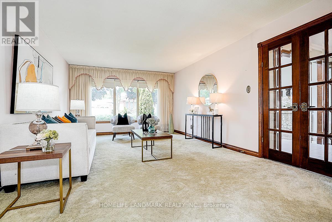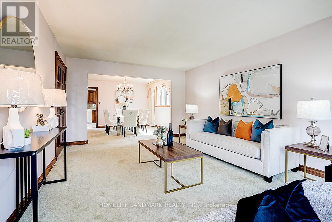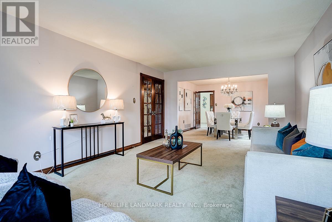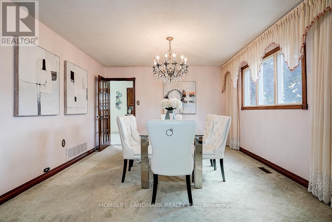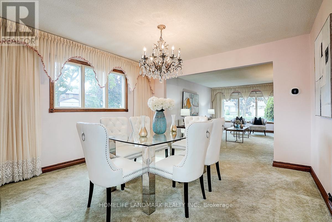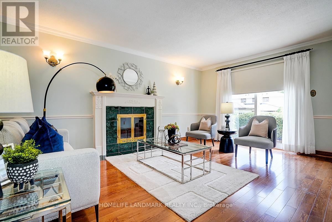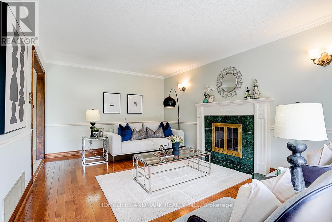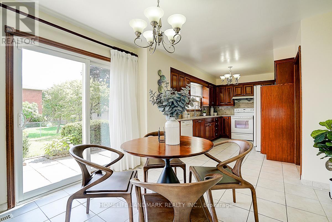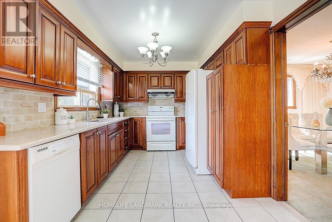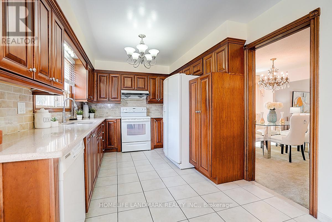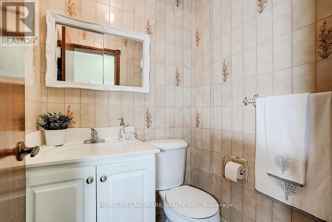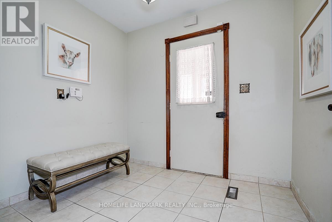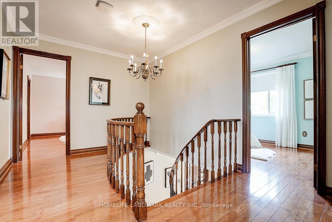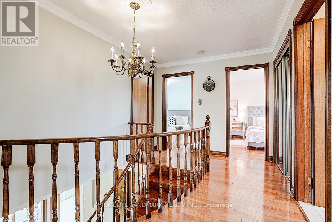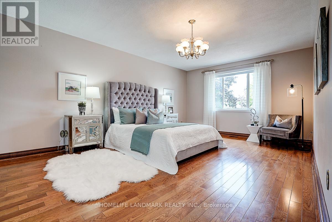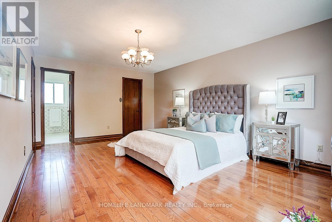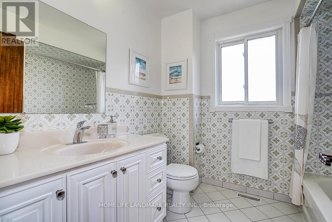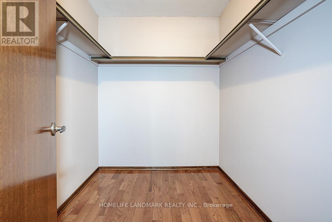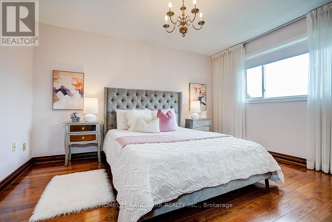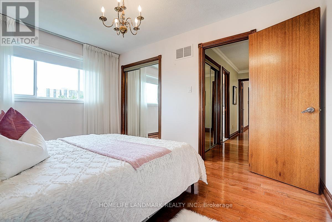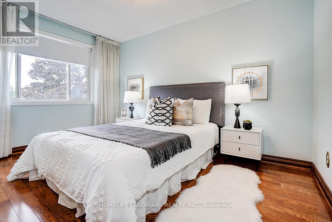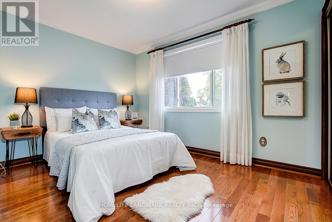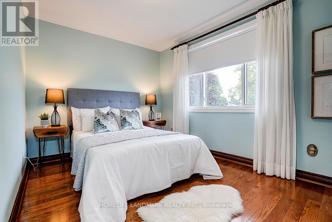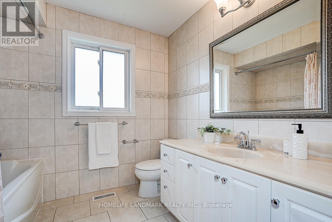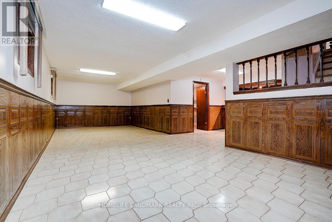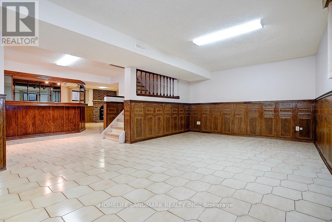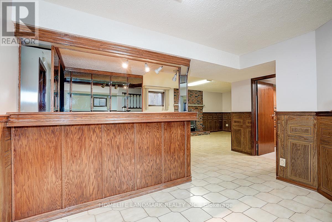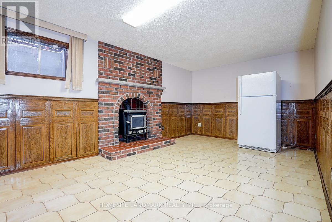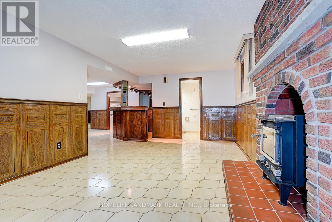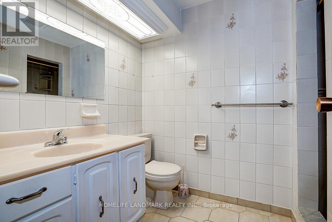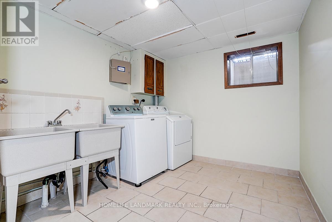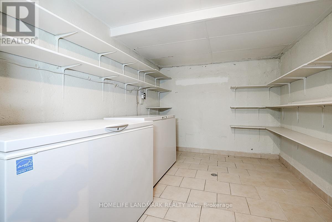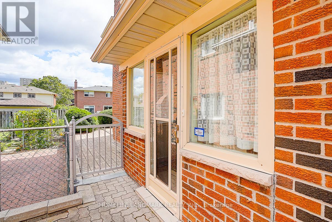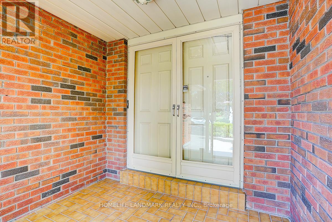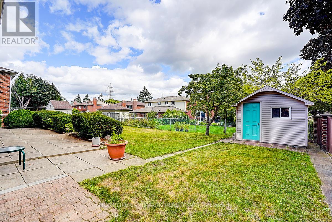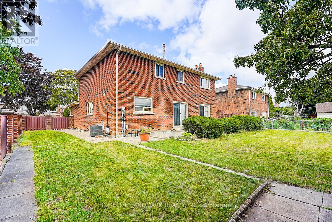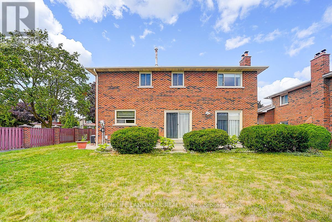4 Bedroom
4 Bathroom
2000 - 2500 sqft
Fireplace
Central Air Conditioning
Forced Air
$1,450,000
Welcome to this well-maintained family home, nestled in the desirable neighbourhoods on a generous lot. Featuring 4 spacious bedrooms, offers the perfect blend of character, comfort, and convenience. A double-door entry with an enclosed porch provides a warm and secure welcome, while natural sunlight pours in through the skylight. Inside, timeless French doors, crown moulding, and curated finishes highlight the quality and care in every detail. Hardwood flooring extends throughout, complementing the cozy carpet dining and living rooms. The sun-filled family room opens to a private backyard retreat, the gourmet kitchen with upgraded granite countertops and backsplash. A versatile spare room with direct access to the garage and side backyard adds extra convenience. Upstairs, the large primary suite showcases a walk-in closet and ensuite, alongside three generously sized bedrooms.The finished basement enhances the homes versatility with a spacious recreation room and custom wet bar perfect for entertaining. Outside, enjoy a professionally landscaped backyard with a paved patio, ideal for a fresco dining and relaxing evenings. Close to TTC, Hwy 404, T&T Supermarket, Foody Mart, Pacific Mall, parks, and top-ranked schools including Dr. Norman Bethune CI, this home combines timeless charm with a prime location. Don't miss your chance to call it home! (id:41954)
Property Details
|
MLS® Number
|
E12366073 |
|
Property Type
|
Single Family |
|
Community Name
|
Steeles |
|
Amenities Near By
|
Park, Schools |
|
Equipment Type
|
Water Heater |
|
Parking Space Total
|
6 |
|
Rental Equipment Type
|
Water Heater |
Building
|
Bathroom Total
|
4 |
|
Bedrooms Above Ground
|
4 |
|
Bedrooms Total
|
4 |
|
Age
|
31 To 50 Years |
|
Appliances
|
Central Vacuum, Dishwasher, Dryer, Freezer, Stove, Washer, Refrigerator |
|
Basement Development
|
Finished |
|
Basement Type
|
Full (finished) |
|
Construction Style Attachment
|
Detached |
|
Cooling Type
|
Central Air Conditioning |
|
Exterior Finish
|
Brick |
|
Fireplace Present
|
Yes |
|
Fireplace Total
|
1 |
|
Flooring Type
|
Hardwood, Ceramic, Carpeted, Tile |
|
Foundation Type
|
Unknown |
|
Half Bath Total
|
1 |
|
Heating Fuel
|
Natural Gas |
|
Heating Type
|
Forced Air |
|
Stories Total
|
2 |
|
Size Interior
|
2000 - 2500 Sqft |
|
Type
|
House |
|
Utility Water
|
Municipal Water |
Parking
Land
|
Acreage
|
No |
|
Fence Type
|
Fenced Yard |
|
Land Amenities
|
Park, Schools |
|
Sewer
|
Sanitary Sewer |
|
Size Depth
|
110 Ft ,3 In |
|
Size Frontage
|
60 Ft ,1 In |
|
Size Irregular
|
60.1 X 110.3 Ft ; 63.12 Ft X 110.3 Ft X 60.12 Ft |
|
Size Total Text
|
60.1 X 110.3 Ft ; 63.12 Ft X 110.3 Ft X 60.12 Ft|under 1/2 Acre |
Rooms
| Level |
Type |
Length |
Width |
Dimensions |
|
Second Level |
Bedroom 3 |
2.62 m |
4.01 m |
2.62 m x 4.01 m |
|
Second Level |
Bedroom 4 |
2.72 m |
3.68 m |
2.72 m x 3.68 m |
|
Second Level |
Primary Bedroom |
3.86 m |
5.76 m |
3.86 m x 5.76 m |
|
Second Level |
Bedroom 2 |
3.14 m |
4.01 m |
3.14 m x 4.01 m |
|
Main Level |
Kitchen |
2.45 m |
3.91 m |
2.45 m x 3.91 m |
|
Main Level |
Eating Area |
3.39 m |
3.43 m |
3.39 m x 3.43 m |
|
Main Level |
Dining Room |
3.74 m |
3.46 m |
3.74 m x 3.46 m |
|
Main Level |
Living Room |
3.85 m |
3.35 m |
3.85 m x 3.35 m |
|
Main Level |
Foyer |
4.4 m |
2.74 m |
4.4 m x 2.74 m |
|
Main Level |
Mud Room |
2.19 m |
2.51 m |
2.19 m x 2.51 m |
|
Main Level |
Family Room |
3.42 m |
4.69 m |
3.42 m x 4.69 m |
https://www.realtor.ca/real-estate/28780911/61-ellenhall-square-toronto-steeles-steeles
