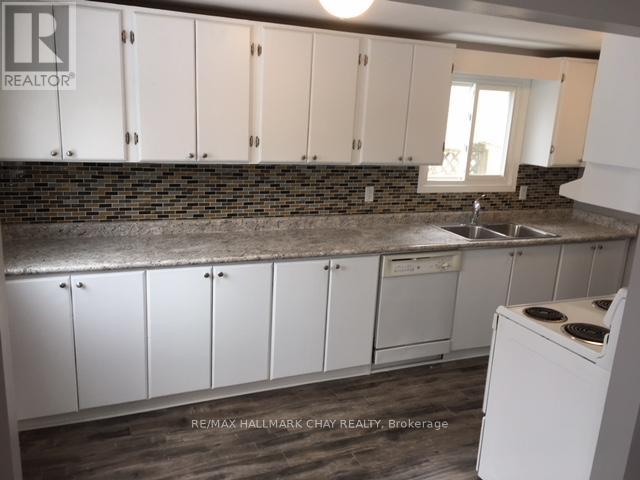5 Bedroom
3 Bathroom
1100 - 1500 sqft
Forced Air
$689,900
Investors! Looking to add to your real estate portfolio? Take a look at this duplex! New to the real estate market? Live in one unit and rent out the other to off-set costs and build your equity! This detached two storey duplex offers two self-contained rental units. MAIN = two storey living space with Kitchen, Living Room, Family Room, 3 x bedrooms, 2 x baths. LOWER = Kitchen w/Living Space, 2 x bedroom, 1 x bath - freshly painted, new flooring - currently vacant, set your rent! Appliances included - 2 x fridge, 2 x stove, 1 x dishwasher, 2 x washer, 2 x dryer. Convenience of ensuite laundry for both units, parking. Current financials available upon request. Situated in Barrie with easy access to key amenities - public transit, GO Train service, schools, parks, shopping, casual and fine dining, services, entertainment and the exceptional all season recreation that Simcoe County offers! Minutes to commuter routes north to cottage country or south to the GTA. (id:41954)
Property Details
|
MLS® Number
|
S11969949 |
|
Property Type
|
Multi-family |
|
Community Name
|
Grove East |
|
Amenities Near By
|
Park, Hospital, Public Transit, Schools |
|
Parking Space Total
|
4 |
Building
|
Bathroom Total
|
3 |
|
Bedrooms Above Ground
|
3 |
|
Bedrooms Below Ground
|
2 |
|
Bedrooms Total
|
5 |
|
Age
|
31 To 50 Years |
|
Appliances
|
Dishwasher, Dryer, Stove, Washer, Refrigerator |
|
Basement Features
|
Apartment In Basement, Separate Entrance |
|
Basement Type
|
N/a |
|
Exterior Finish
|
Aluminum Siding, Brick Facing |
|
Fire Protection
|
Smoke Detectors |
|
Foundation Type
|
Concrete |
|
Half Bath Total
|
1 |
|
Heating Fuel
|
Natural Gas |
|
Heating Type
|
Forced Air |
|
Stories Total
|
2 |
|
Size Interior
|
1100 - 1500 Sqft |
|
Type
|
Duplex |
|
Utility Water
|
Municipal Water |
Parking
Land
|
Acreage
|
No |
|
Land Amenities
|
Park, Hospital, Public Transit, Schools |
|
Sewer
|
Sanitary Sewer |
|
Size Depth
|
108 Ft ,3 In |
|
Size Frontage
|
33 Ft ,1 In |
|
Size Irregular
|
33.1 X 108.3 Ft |
|
Size Total Text
|
33.1 X 108.3 Ft|under 1/2 Acre |
|
Surface Water
|
Lake/pond |
|
Zoning Description
|
Rm1 |
Rooms
| Level |
Type |
Length |
Width |
Dimensions |
|
Second Level |
Bedroom |
3.07 m |
4.14 m |
3.07 m x 4.14 m |
|
Second Level |
Bedroom 2 |
2.47 m |
3.96 m |
2.47 m x 3.96 m |
|
Second Level |
Bedroom 3 |
3.04 m |
2.74 m |
3.04 m x 2.74 m |
|
Lower Level |
Kitchen |
5.21 m |
3.38 m |
5.21 m x 3.38 m |
|
Lower Level |
Bedroom 4 |
4.05 m |
2.77 m |
4.05 m x 2.77 m |
|
Lower Level |
Bedroom 5 |
2.45 m |
2.167 m |
2.45 m x 2.167 m |
|
Main Level |
Living Room |
6.7 m |
3.3 m |
6.7 m x 3.3 m |
|
Main Level |
Laundry Room |
1.53 m |
1.82 m |
1.53 m x 1.82 m |
|
Main Level |
Kitchen |
4.48 m |
2.15 m |
4.48 m x 2.15 m |
|
Main Level |
Family Room |
3.77 m |
3.14 m |
3.77 m x 3.14 m |
Utilities
|
Cable
|
Available |
|
Electricity
|
Installed |
|
Sewer
|
Installed |
https://www.realtor.ca/real-estate/27908222/61-corbett-drive-barrie-grove-east-grove-east






















