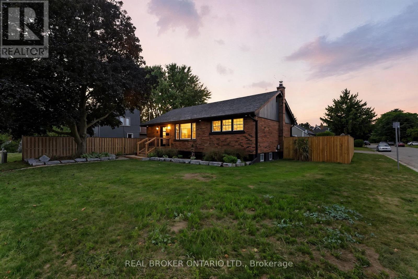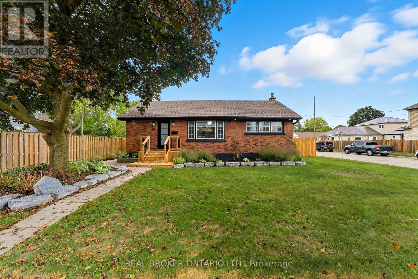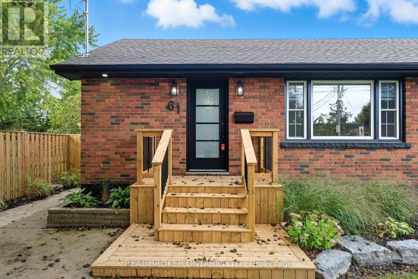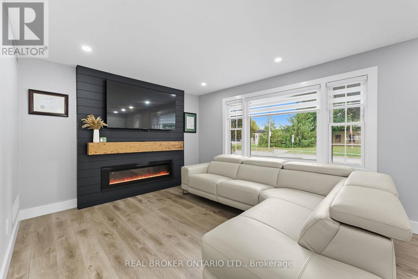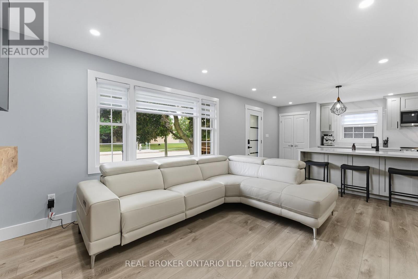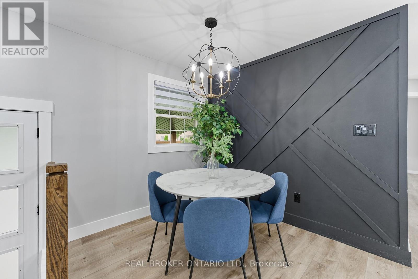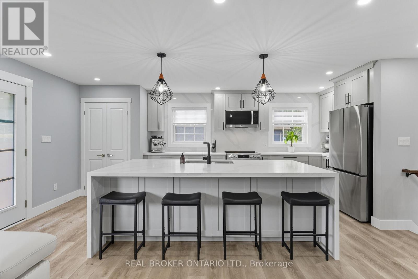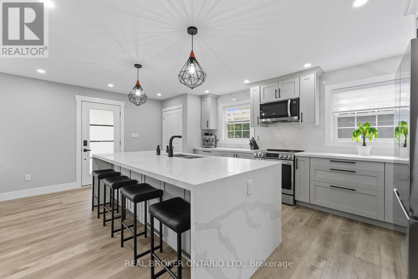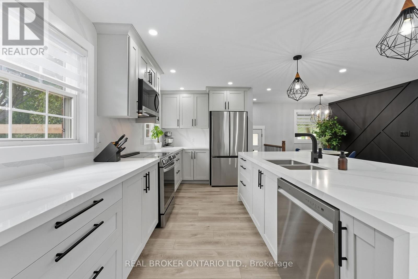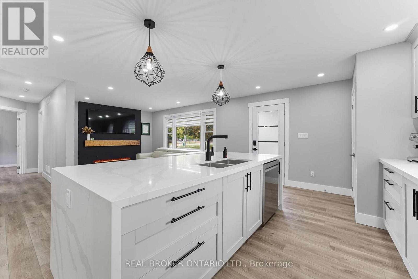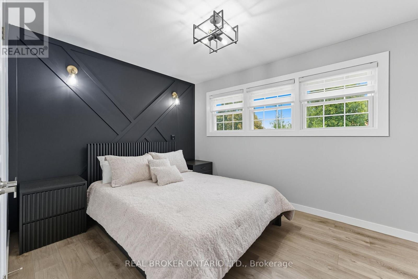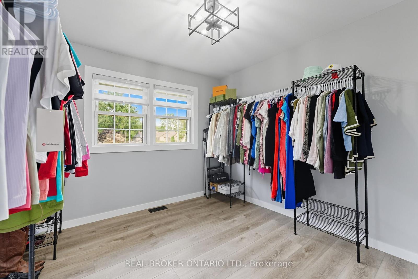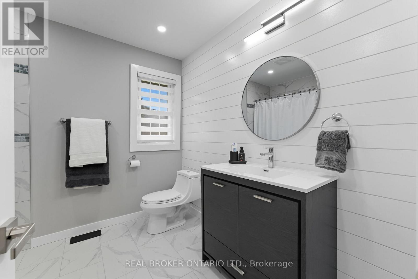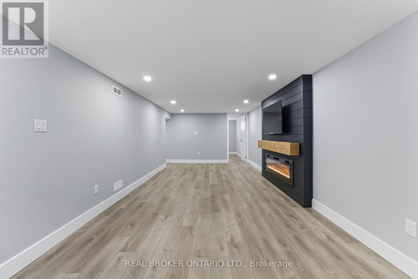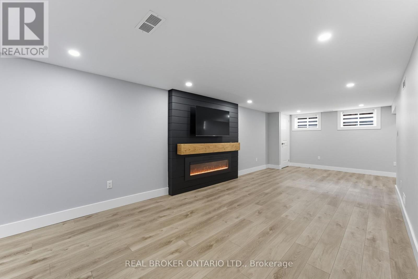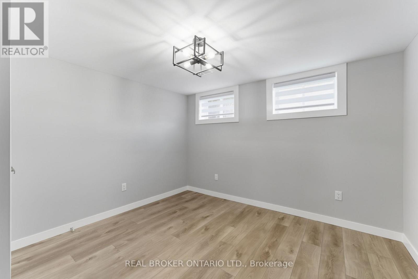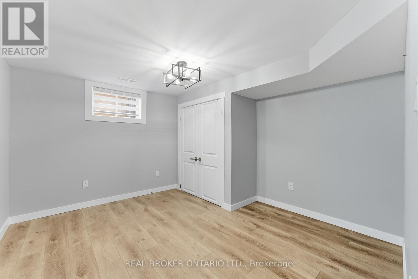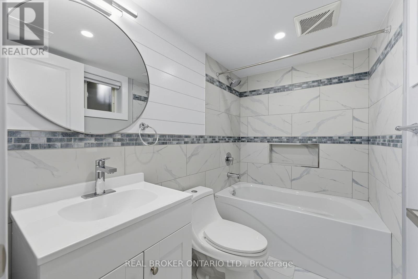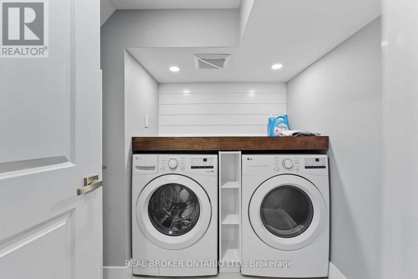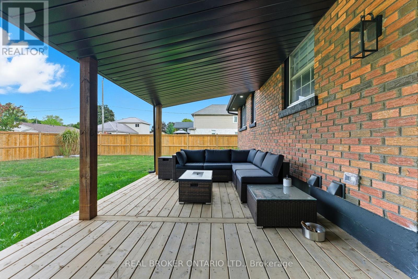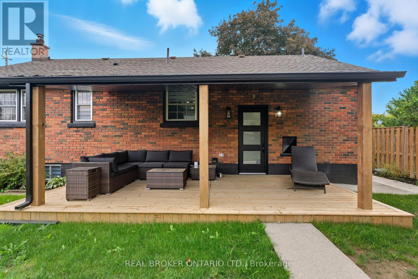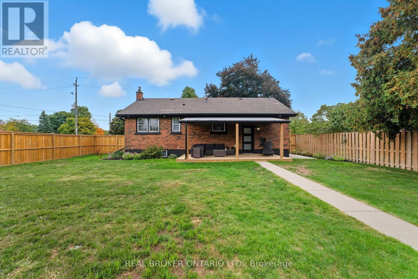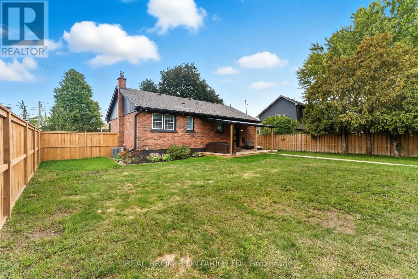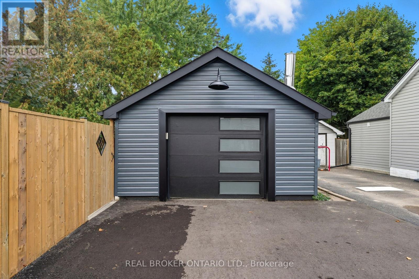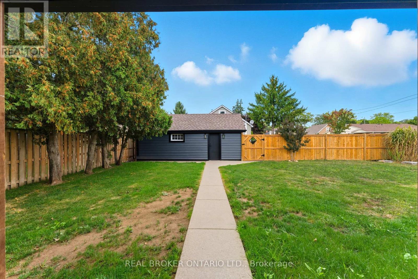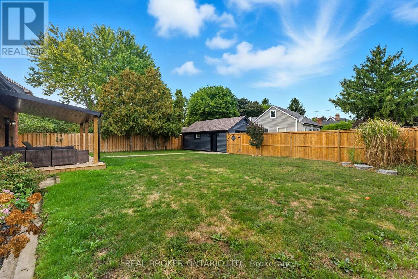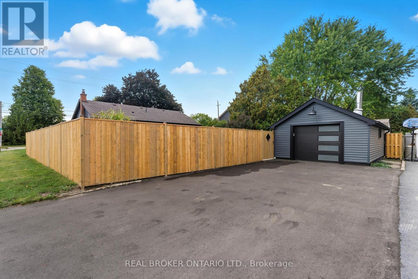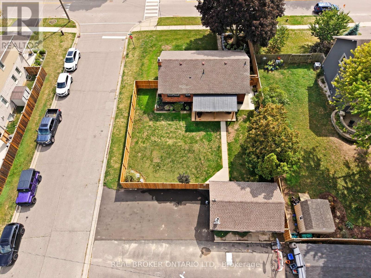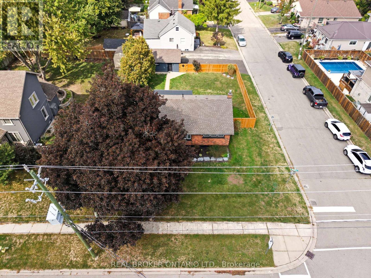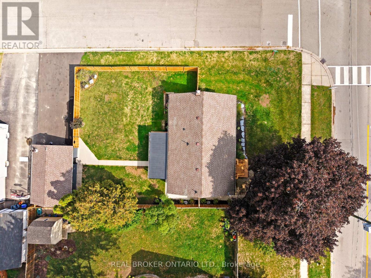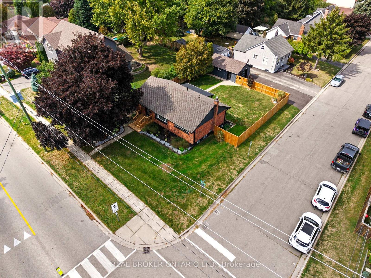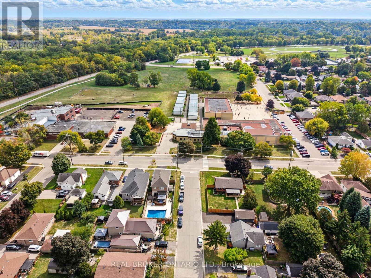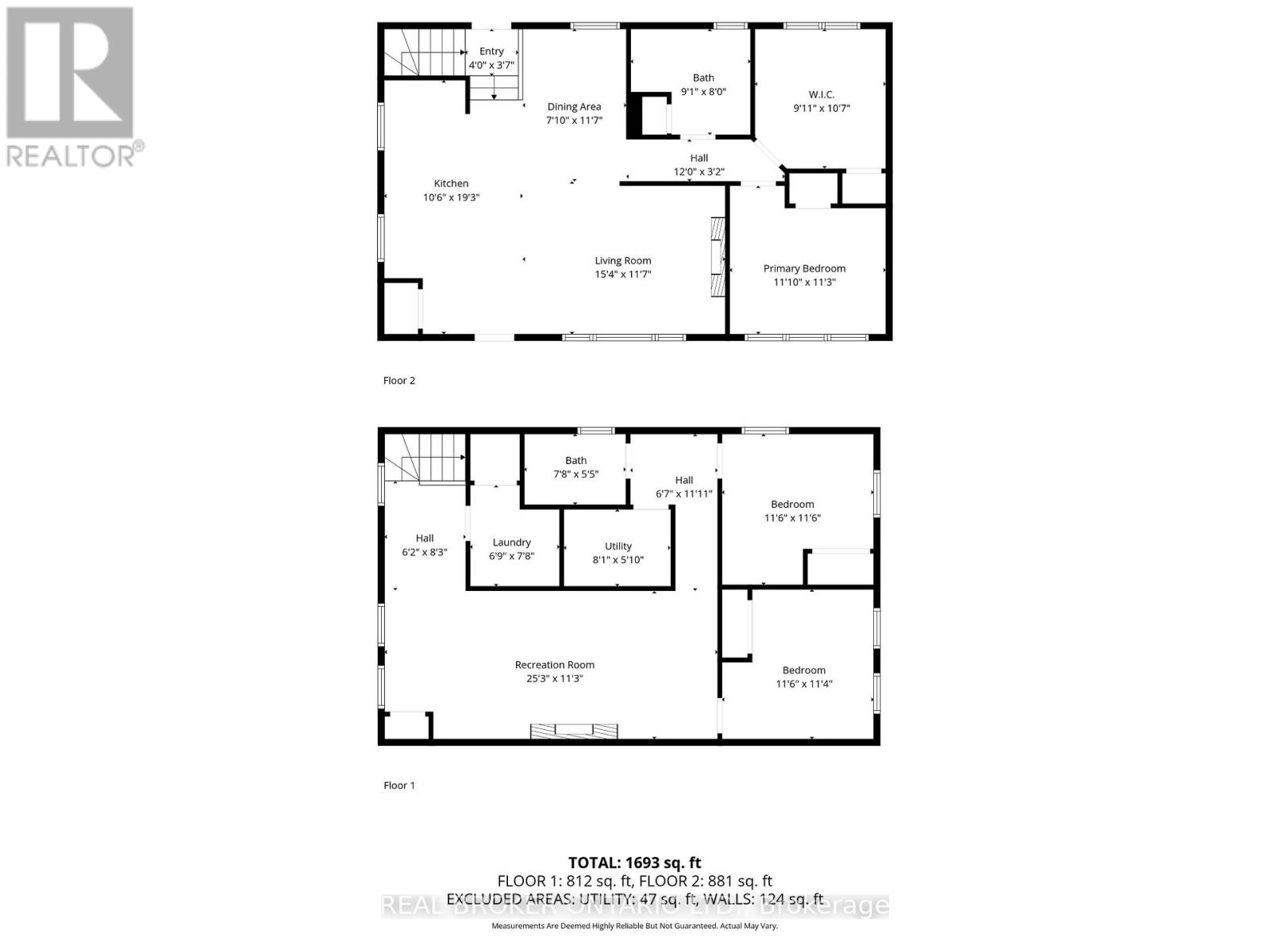4 Bedroom
2 Bathroom
700 - 1100 sqft
Bungalow
Fireplace
Central Air Conditioning
Forced Air
$759,000
Welcome to 61 Clench Avenue, a beautifully updated bungalow nestled in the desirable community of West Brant. This 4-bedroom, 2-bathroom home has been thoughtfully renovated with modern finishes throughout, offering a true turn-key experience. Step inside to an open-concept main floor featuring a bright and spacious living area, a stunning quartz island, sleek stainless steel appliances, and ample room for family living or entertaining. Recent upgrades include new doors, furnace, A/C, updated electrical panel, garage door, and opener, giving you peace of mind for years to come .Outside, enjoy the convenience of a detached garage, a fully fenced backyard perfect for kids and pets, and a covered patio ideal for outdoor dining or relaxing evenings. Located in a family-friendly neighbourhood close to schools, parks, shopping, and everyday amenities, this home checks all the boxes. (id:41954)
Property Details
|
MLS® Number
|
X12425926 |
|
Property Type
|
Single Family |
|
Equipment Type
|
Water Heater |
|
Parking Space Total
|
5 |
|
Rental Equipment Type
|
Water Heater |
Building
|
Bathroom Total
|
2 |
|
Bedrooms Above Ground
|
2 |
|
Bedrooms Below Ground
|
2 |
|
Bedrooms Total
|
4 |
|
Amenities
|
Fireplace(s) |
|
Appliances
|
Blinds, Dishwasher, Dryer, Microwave, Stove, Washer, Refrigerator |
|
Architectural Style
|
Bungalow |
|
Basement Development
|
Finished |
|
Basement Type
|
Full (finished) |
|
Construction Style Attachment
|
Detached |
|
Cooling Type
|
Central Air Conditioning |
|
Exterior Finish
|
Brick |
|
Fireplace Present
|
Yes |
|
Foundation Type
|
Poured Concrete |
|
Heating Fuel
|
Natural Gas |
|
Heating Type
|
Forced Air |
|
Stories Total
|
1 |
|
Size Interior
|
700 - 1100 Sqft |
|
Type
|
House |
|
Utility Water
|
Municipal Water |
Parking
Land
|
Acreage
|
No |
|
Sewer
|
Sanitary Sewer |
|
Size Depth
|
120 Ft |
|
Size Frontage
|
65 Ft |
|
Size Irregular
|
65 X 120 Ft |
|
Size Total Text
|
65 X 120 Ft |
Rooms
| Level |
Type |
Length |
Width |
Dimensions |
|
Basement |
Bedroom |
3.51 m |
3.51 m |
3.51 m x 3.51 m |
|
Basement |
Bedroom |
3.51 m |
3.45 m |
3.51 m x 3.45 m |
|
Basement |
Recreational, Games Room |
7.7 m |
3.43 m |
7.7 m x 3.43 m |
|
Basement |
Laundry Room |
2.06 m |
2.34 m |
2.06 m x 2.34 m |
|
Basement |
Utility Room |
2.46 m |
1.78 m |
2.46 m x 1.78 m |
|
Basement |
Bathroom |
2.34 m |
1.65 m |
2.34 m x 1.65 m |
|
Main Level |
Living Room |
4.67 m |
3.53 m |
4.67 m x 3.53 m |
|
Main Level |
Kitchen |
3.2 m |
5.87 m |
3.2 m x 5.87 m |
|
Main Level |
Dining Room |
2.39 m |
3.53 m |
2.39 m x 3.53 m |
|
Main Level |
Bedroom |
3.02 m |
3.23 m |
3.02 m x 3.23 m |
|
Main Level |
Bathroom |
2.77 m |
2.44 m |
2.77 m x 2.44 m |
|
Main Level |
Primary Bedroom |
3.61 m |
3.43 m |
3.61 m x 3.43 m |
https://www.realtor.ca/real-estate/28911640/61-clench-avenue-brantford
