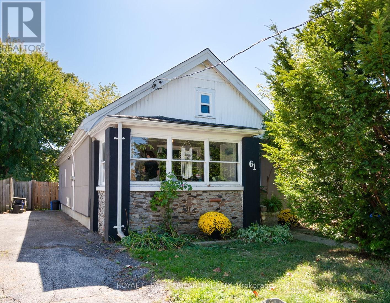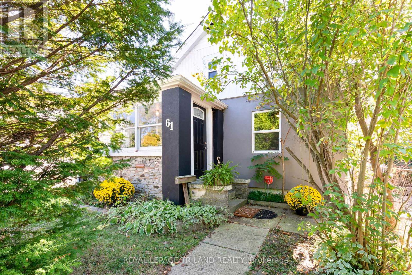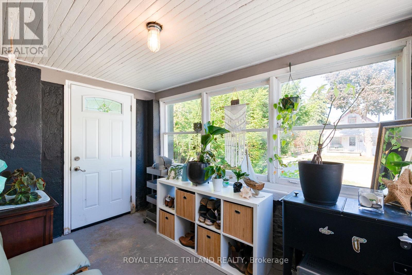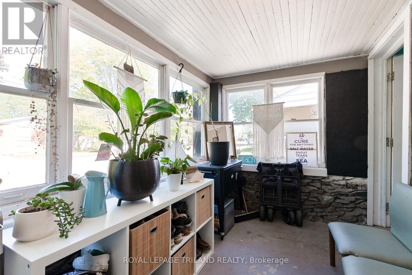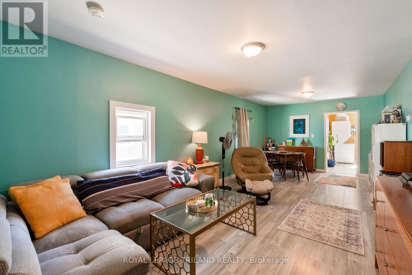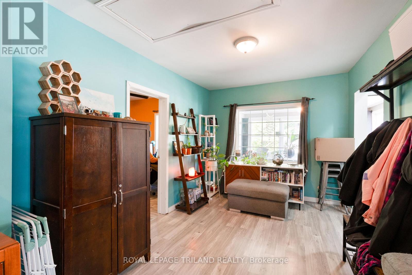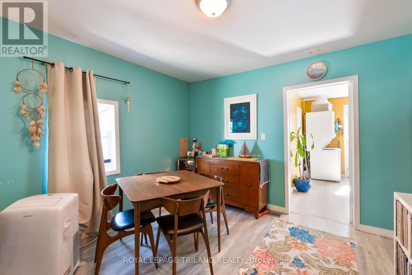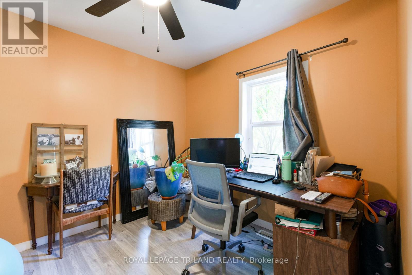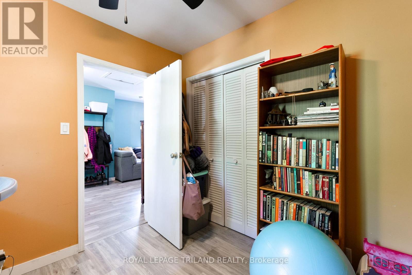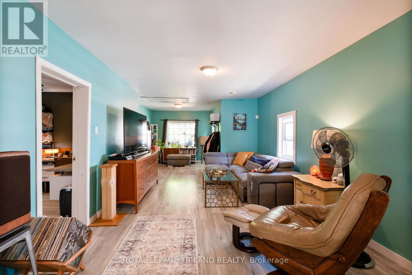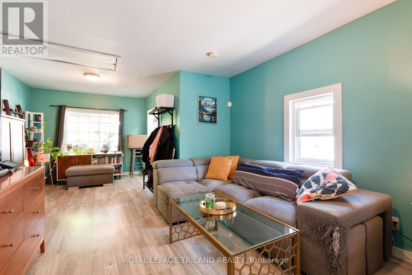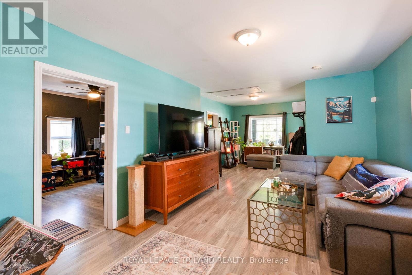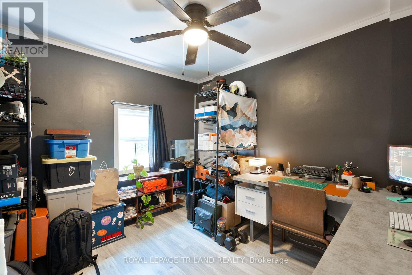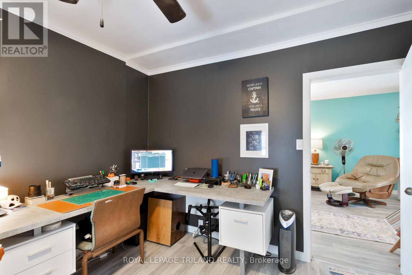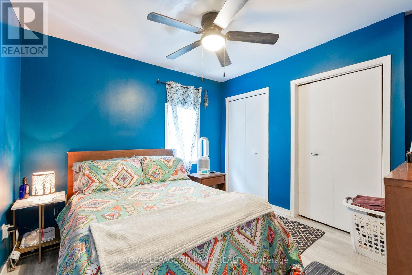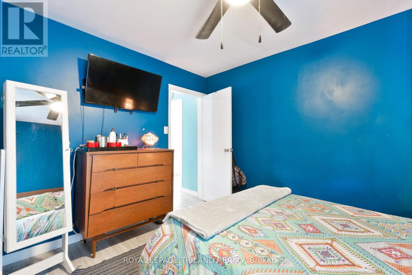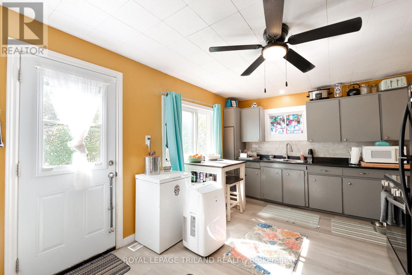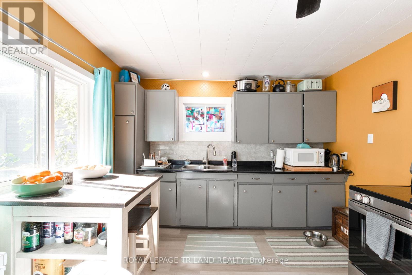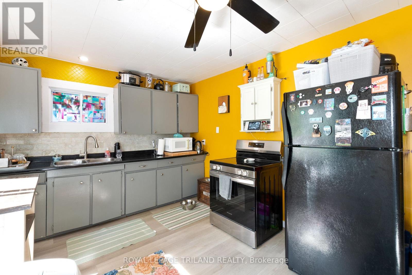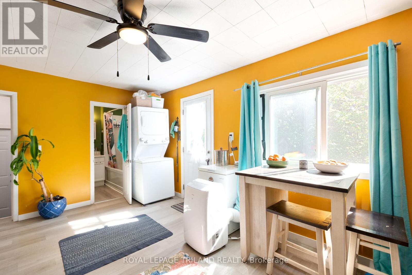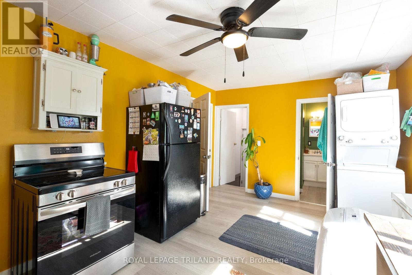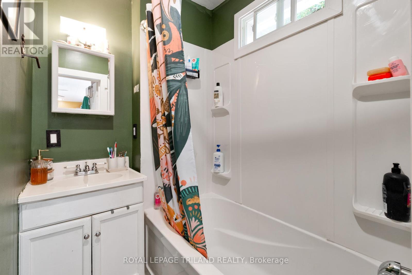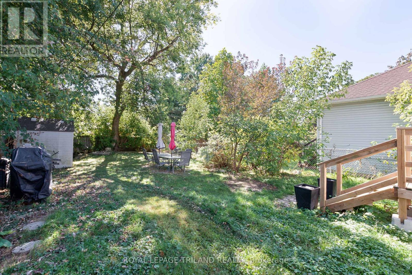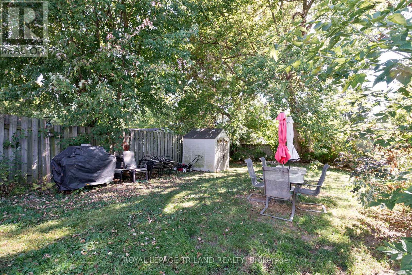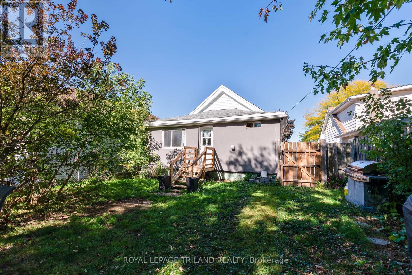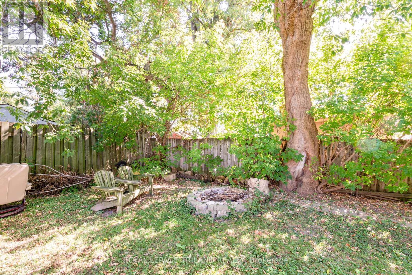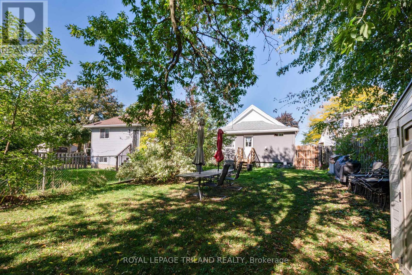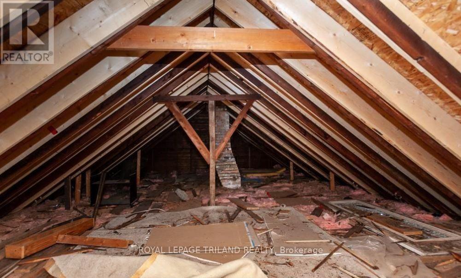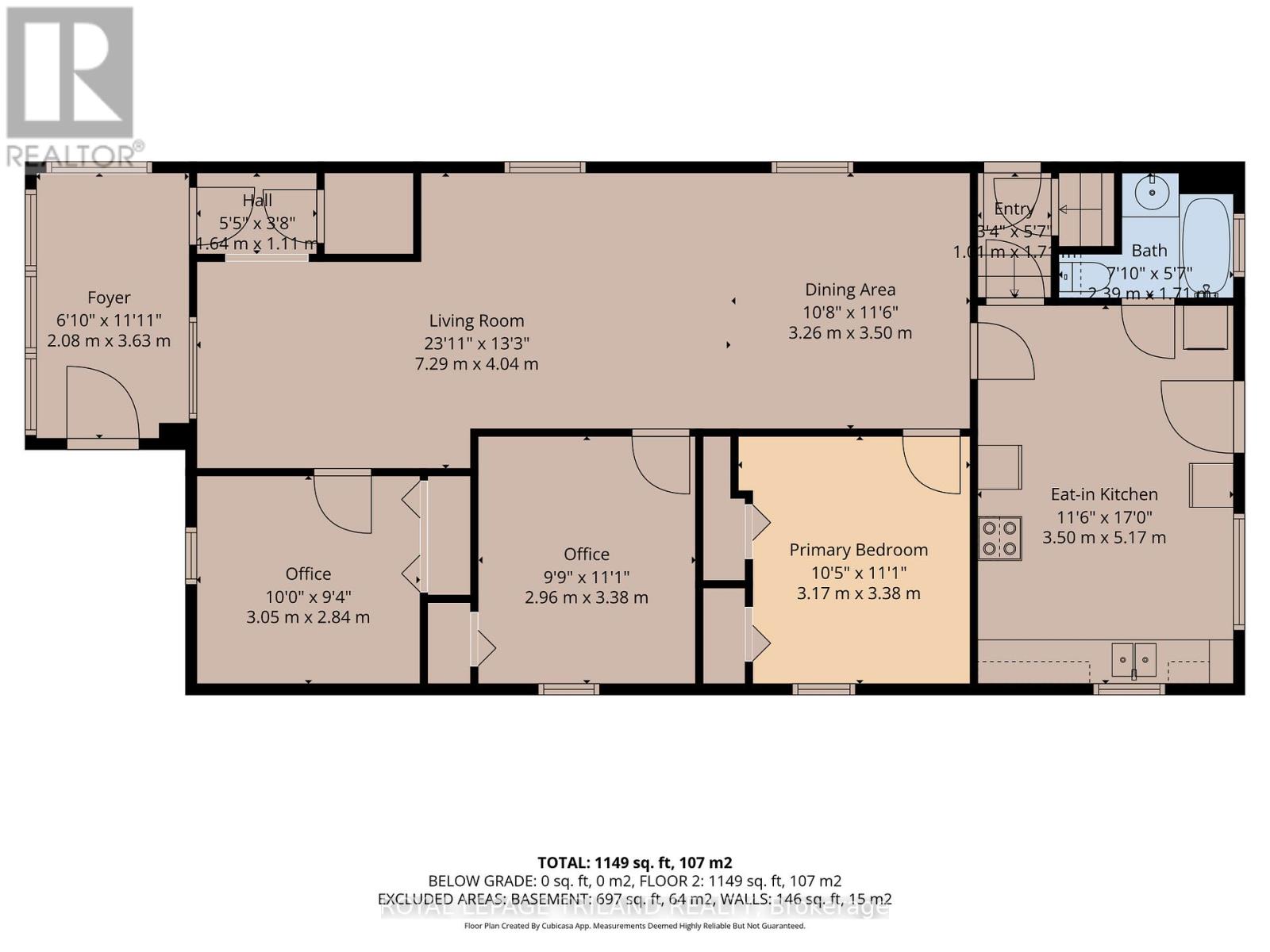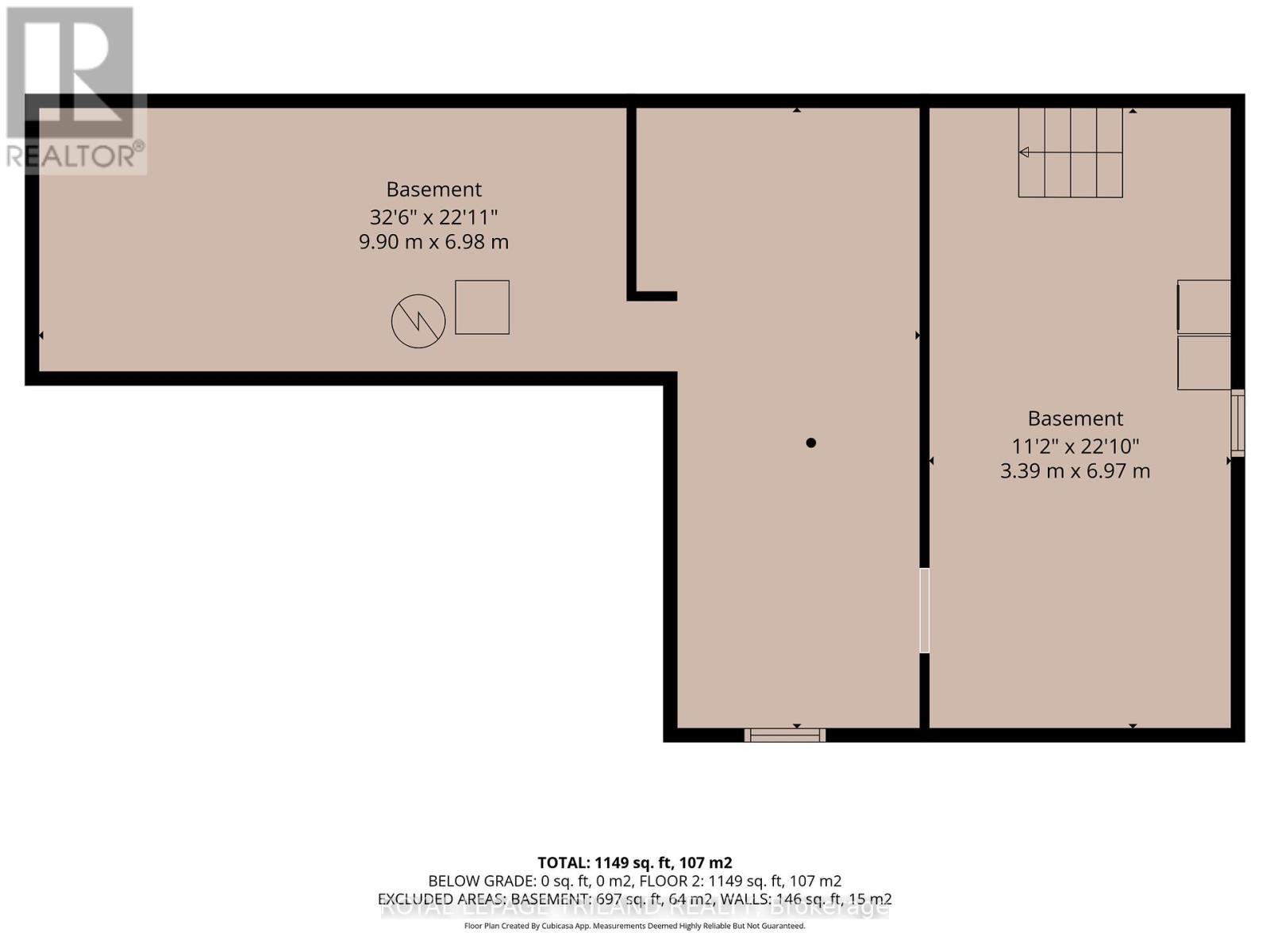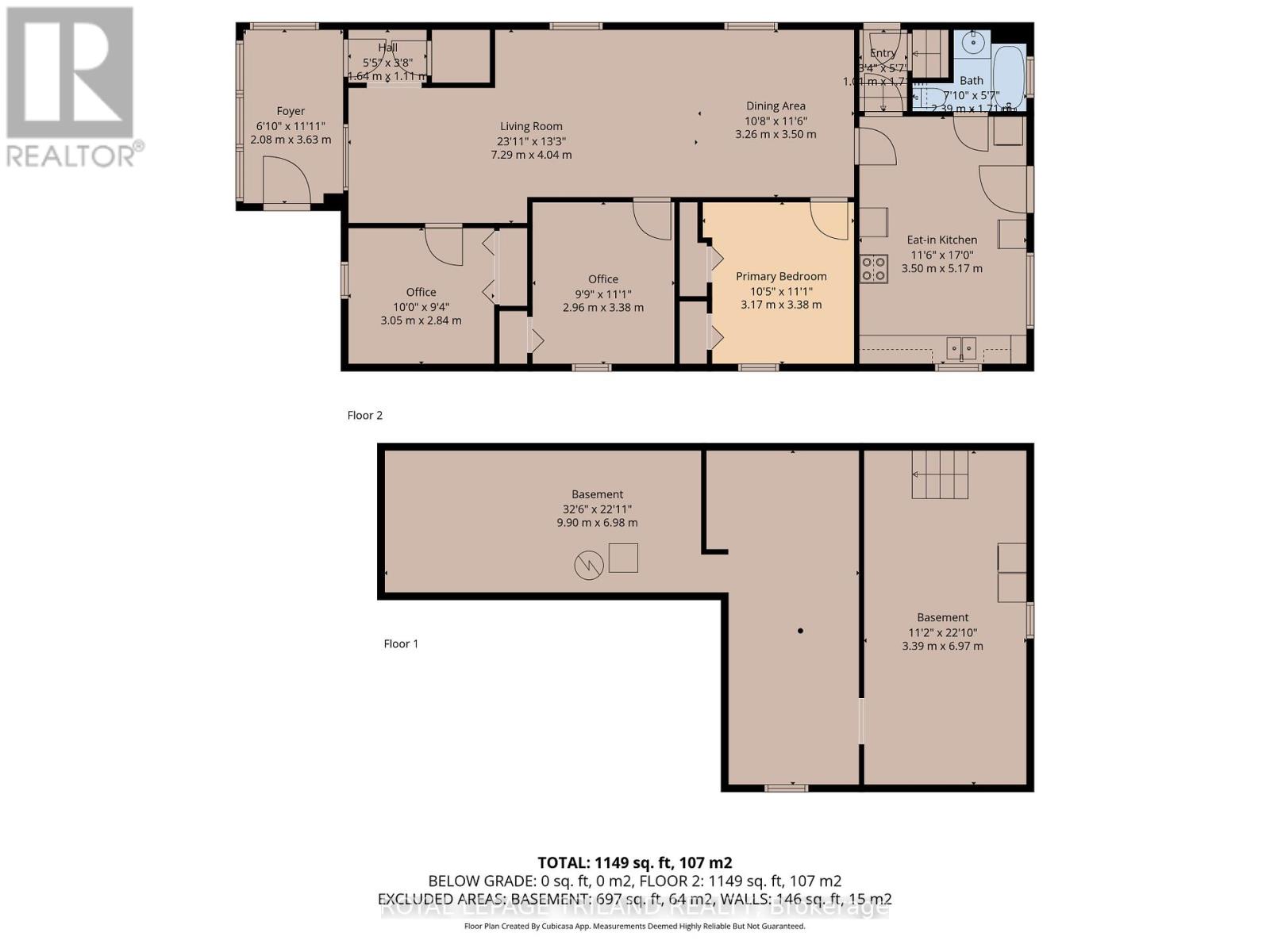3 Bedroom
1 Bathroom
1100 - 1500 sqft
Bungalow
Forced Air
$459,000
Charming 3-bedroom home ideally located on the edge of Old South, just steps from Manor Park and Euston Park. Set on a private 137 ft deep lot, with fully fenced yard, this property combines convenience and character in a sought-after location. The generous 34 ft long combined living and dining area, is filled with natural light and provides a warm and inviting space for entertaining or relaxing. The bright, spacious kitchen opens to the backyard for easy outdoor access. Offering parking for three cars and excellent layout flexibility the three bedrooms all have convenient closets and two bedrooms can serve as home offices or creative studios this home suits both first-time buyers and remote professionals. Raised roof offers potential to finish and utilize the attic storey. Currently tenanted by excellent long-term professionals at approximately $1,700/month (month-to-month), with tenants paying utilities. A great investment opportunity, as tenants would be interested in staying. Enjoy the charm and community spirit and neighbourhood of Manor Park, next to Old South, in this versatile, income-producing property. Note: New stove and bathtub/shower 2024. (id:41954)
Property Details
|
MLS® Number
|
X12448064 |
|
Property Type
|
Single Family |
|
Community Name
|
South E |
|
Equipment Type
|
Water Heater |
|
Features
|
Sump Pump |
|
Parking Space Total
|
3 |
|
Rental Equipment Type
|
Water Heater |
Building
|
Bathroom Total
|
1 |
|
Bedrooms Above Ground
|
3 |
|
Bedrooms Total
|
3 |
|
Age
|
100+ Years |
|
Appliances
|
Water Heater, Dryer, Stove, Washer, Refrigerator |
|
Architectural Style
|
Bungalow |
|
Basement Development
|
Unfinished |
|
Basement Type
|
Partial (unfinished) |
|
Construction Style Attachment
|
Detached |
|
Exterior Finish
|
Stucco, Vinyl Siding |
|
Foundation Type
|
Concrete, Block |
|
Heating Fuel
|
Natural Gas |
|
Heating Type
|
Forced Air |
|
Stories Total
|
1 |
|
Size Interior
|
1100 - 1500 Sqft |
|
Type
|
House |
|
Utility Water
|
Municipal Water |
Parking
Land
|
Acreage
|
No |
|
Sewer
|
Sanitary Sewer |
|
Size Depth
|
137 Ft ,4 In |
|
Size Frontage
|
34 Ft ,1 In |
|
Size Irregular
|
34.1 X 137.4 Ft |
|
Size Total Text
|
34.1 X 137.4 Ft|under 1/2 Acre |
|
Zoning Description
|
R1-4 |
Rooms
| Level |
Type |
Length |
Width |
Dimensions |
|
Main Level |
Foyer |
2.08 m |
3.63 m |
2.08 m x 3.63 m |
|
Main Level |
Living Room |
7.29 m |
4.04 m |
7.29 m x 4.04 m |
|
Main Level |
Dining Room |
3.26 m |
3.5 m |
3.26 m x 3.5 m |
|
Main Level |
Kitchen |
3.5 m |
5.17 m |
3.5 m x 5.17 m |
|
Main Level |
Primary Bedroom |
3.17 m |
3.38 m |
3.17 m x 3.38 m |
|
Main Level |
Bedroom 2 |
2.96 m |
3.38 m |
2.96 m x 3.38 m |
|
Main Level |
Bedroom 3 |
3.05 m |
2.84 m |
3.05 m x 2.84 m |
|
Main Level |
Bathroom |
2.39 m |
1.71 m |
2.39 m x 1.71 m |
Utilities
|
Cable
|
Available |
|
Electricity
|
Installed |
|
Sewer
|
Installed |
https://www.realtor.ca/real-estate/28958044/61-briscoe-street-w-london-south-south-e-south-e
