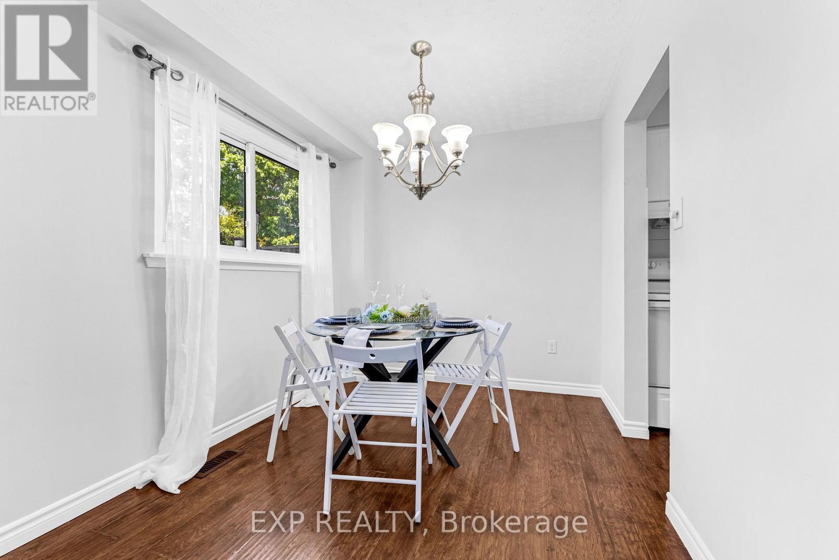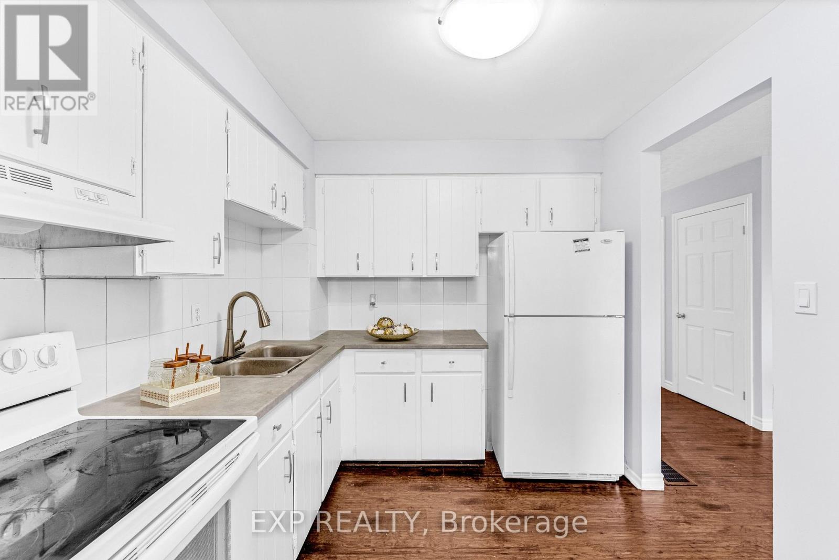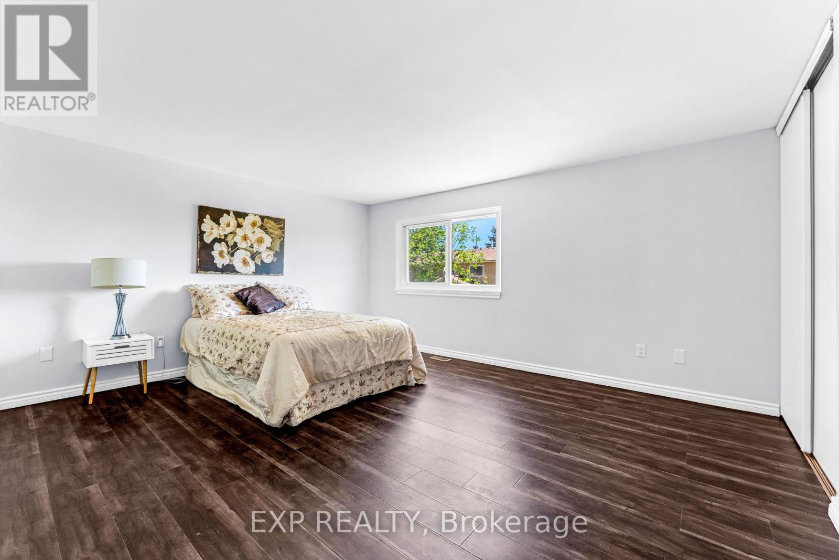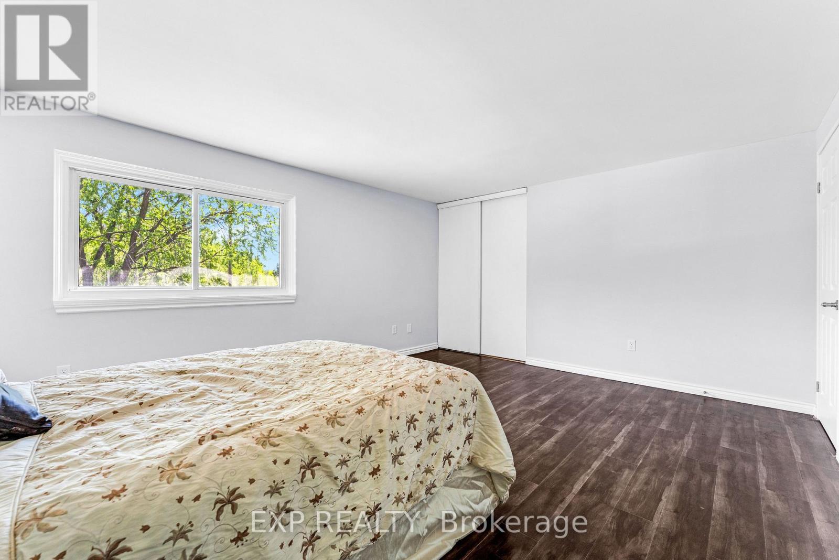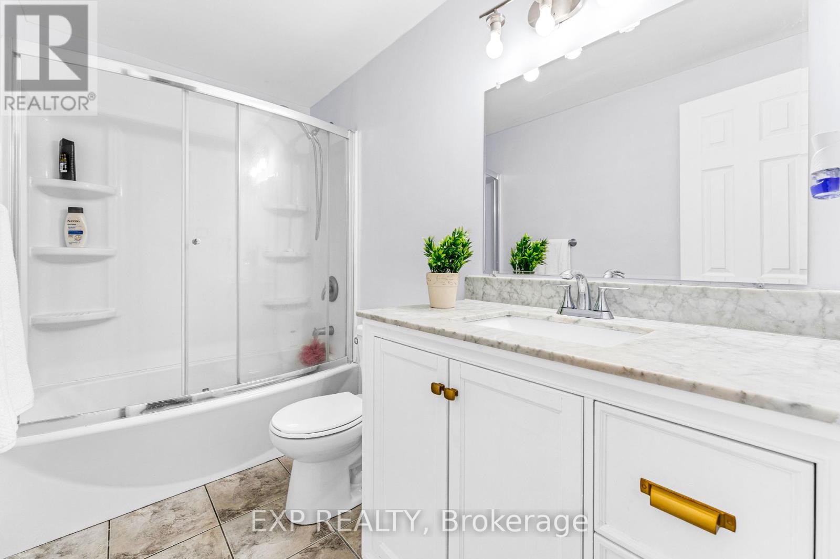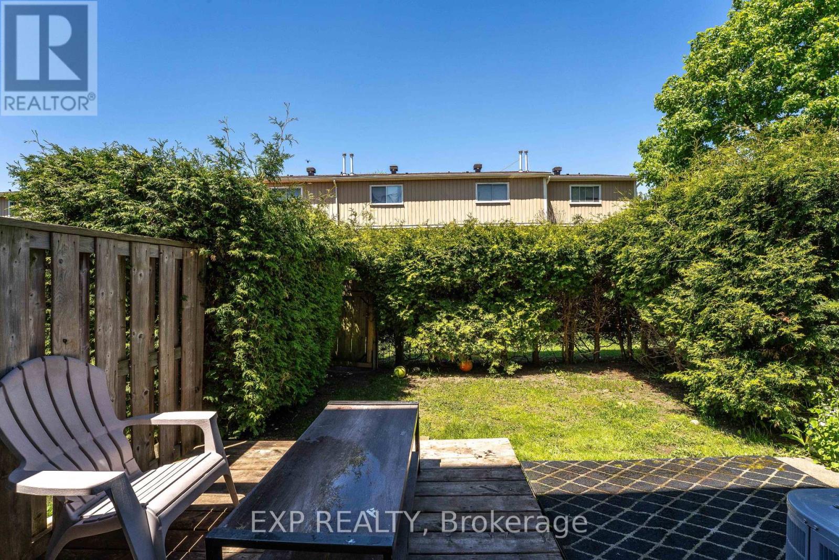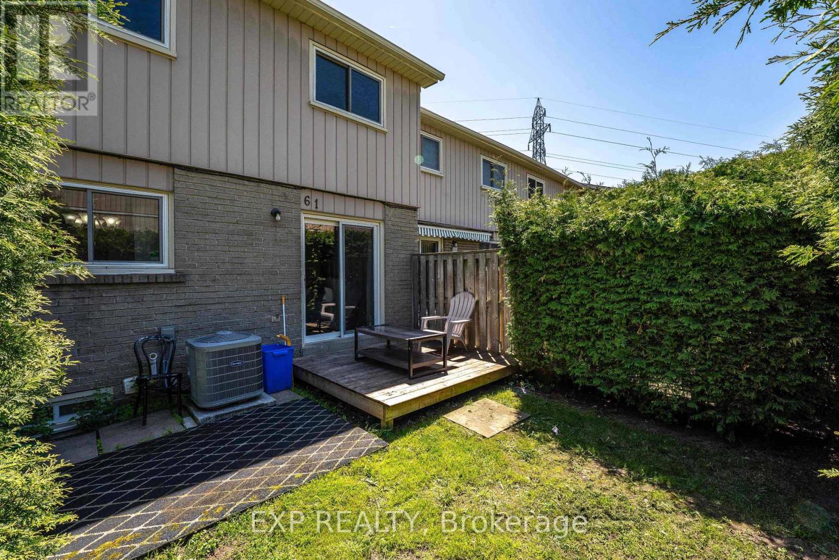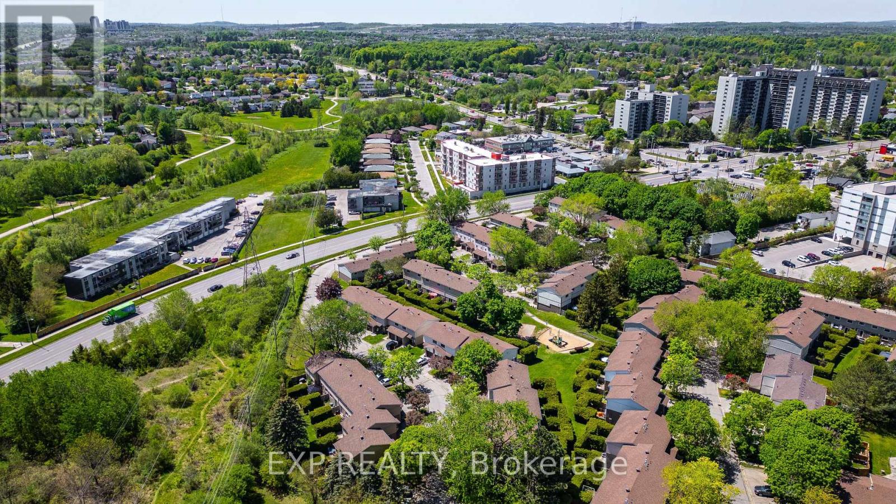61 - 51 Paulander Drive Kitchener, Ontario N2M 5E5
$499,000Maintenance, Insurance, Common Area Maintenance, Water
$510 Monthly
Maintenance, Insurance, Common Area Maintenance, Water
$510 MonthlyWelcome to this well-maintained, carpet-free home nestled in the quiet, family-friendly neighbourhood of Victoria Hills. Offering the perfect blend of comfort, convenience, and value, this move-in ready property is ideal for first-time buyers, young families, or anyone seeking low-maintenance living in a prime location. Step inside to find a freshly painted interior featuring three generously sized bedrooms and a full bathroom, providing ample space for growing families. The fully finished basement includes a spacious recreation room perfect for relaxing or entertaining guests. Enjoy seamless indoor-outdoor living with sliding doors that open to a private, treed backyard, ideal for hosting family and friends. This charming home also includes a single-car garage, a private driveway, and plenty of visitor parking. The well-managed condo corporation offers budget-friendly condo fees that include water, ensuring worry-free living. Located within walking distance to shopping, schools, public transit, a community center, and a walk-in clinic, this property places all essential amenities at your doorstep. Downtown Kitchener and local universities are just a short drive away, making this an unbeatable location. Additional updates include a new furnace and air conditioning system (2024), adding extra comfort and peace of mind. (id:41954)
Property Details
| MLS® Number | X12158715 |
| Property Type | Single Family |
| Amenities Near By | Hospital, Park, Public Transit |
| Community Features | Pet Restrictions, Community Centre |
| Features | Cul-de-sac |
| Parking Space Total | 2 |
Building
| Bathroom Total | 1 |
| Bedrooms Above Ground | 3 |
| Bedrooms Total | 3 |
| Appliances | Dryer, Stove, Washer, Refrigerator |
| Basement Development | Finished |
| Basement Type | Full (finished) |
| Cooling Type | Central Air Conditioning |
| Exterior Finish | Brick, Aluminum Siding |
| Foundation Type | Poured Concrete |
| Heating Fuel | Natural Gas |
| Heating Type | Forced Air |
| Stories Total | 2 |
| Size Interior | 1000 - 1199 Sqft |
| Type | Row / Townhouse |
Parking
| Attached Garage | |
| Garage |
Land
| Acreage | No |
| Land Amenities | Hospital, Park, Public Transit |
| Zoning Description | R2 |
Rooms
| Level | Type | Length | Width | Dimensions |
|---|---|---|---|---|
| Second Level | Bedroom | 3.08 m | 4.01 m | 3.08 m x 4.01 m |
| Second Level | Bedroom 2 | 2.78 m | 3.05 m | 2.78 m x 3.05 m |
| Second Level | Bedroom 3 | 4.84 m | 3.98 m | 4.84 m x 3.98 m |
| Basement | Recreational, Games Room | 3.14 m | 5.31 m | 3.14 m x 5.31 m |
| Basement | Utility Room | 2.64 m | 5.27 m | 2.64 m x 5.27 m |
| Main Level | Dining Room | 2.67 m | 2.48 m | 2.67 m x 2.48 m |
| Main Level | Foyer | 2.69 m | 4.15 m | 2.69 m x 4.15 m |
| Main Level | Kitchen | 2.61 m | 2.75 m | 2.61 m x 2.75 m |
| Main Level | Living Room | 3.21 m | 5.32 m | 3.21 m x 5.32 m |
https://www.realtor.ca/real-estate/28335378/61-51-paulander-drive-kitchener
Interested?
Contact us for more information












