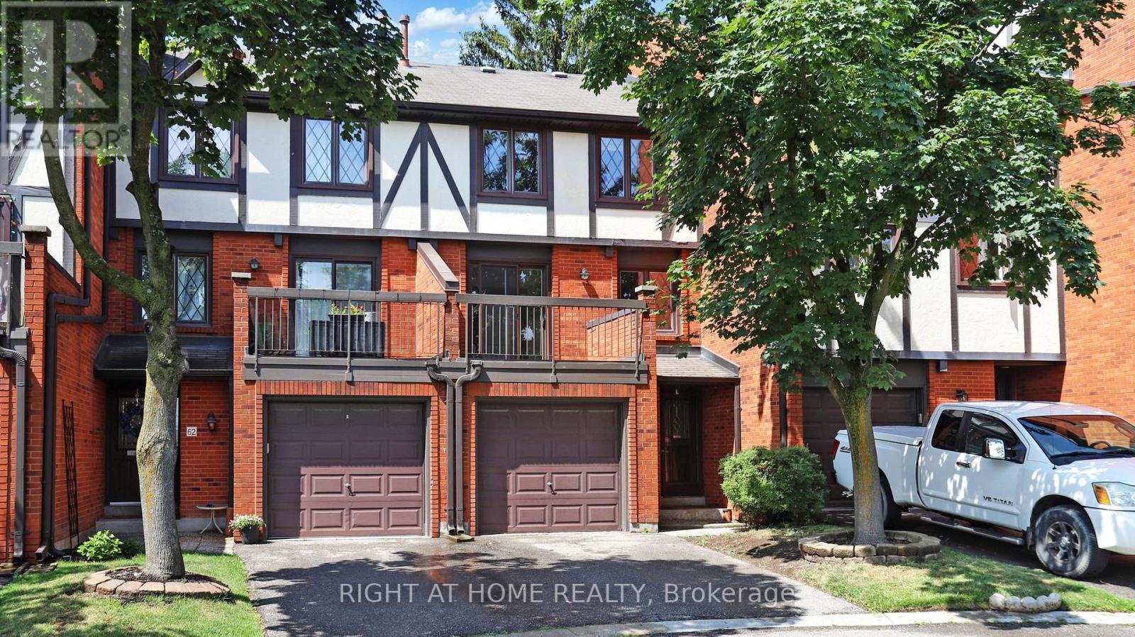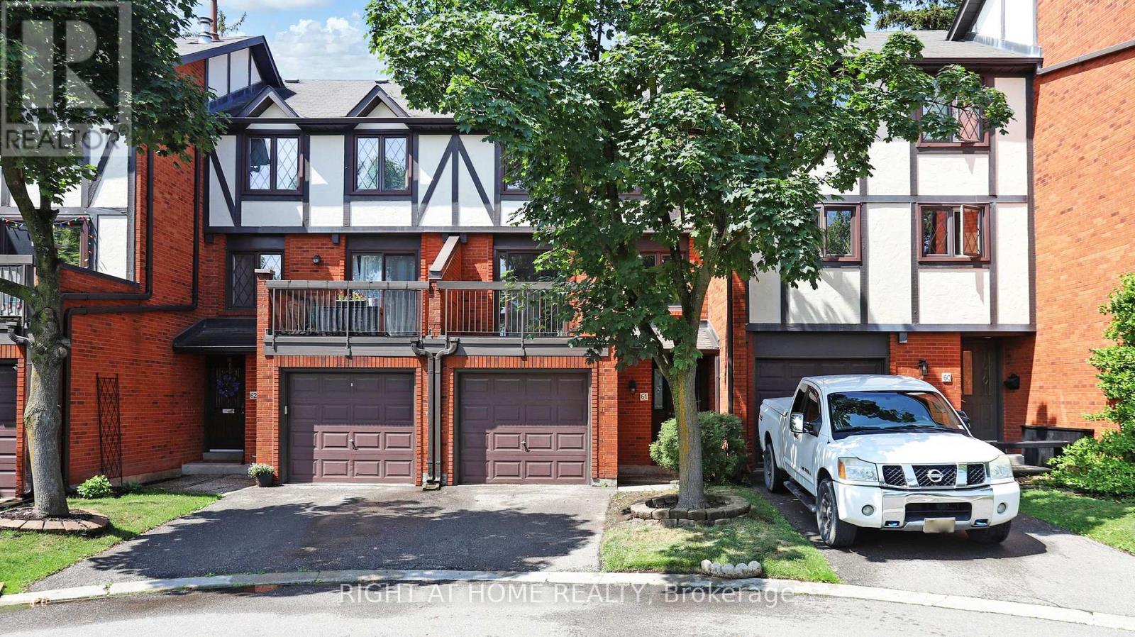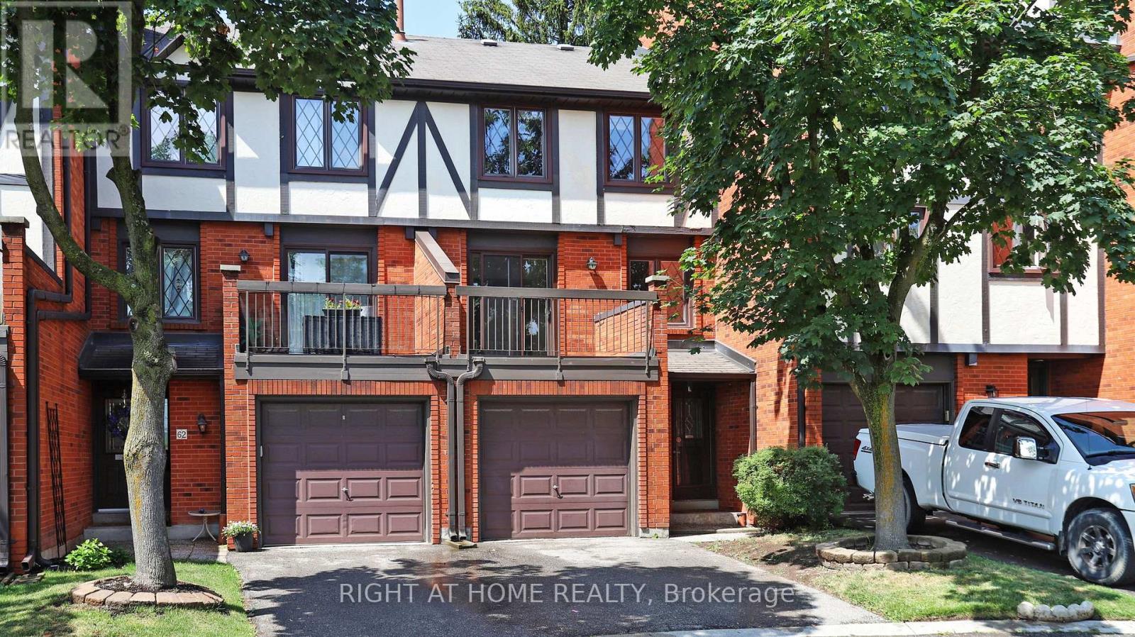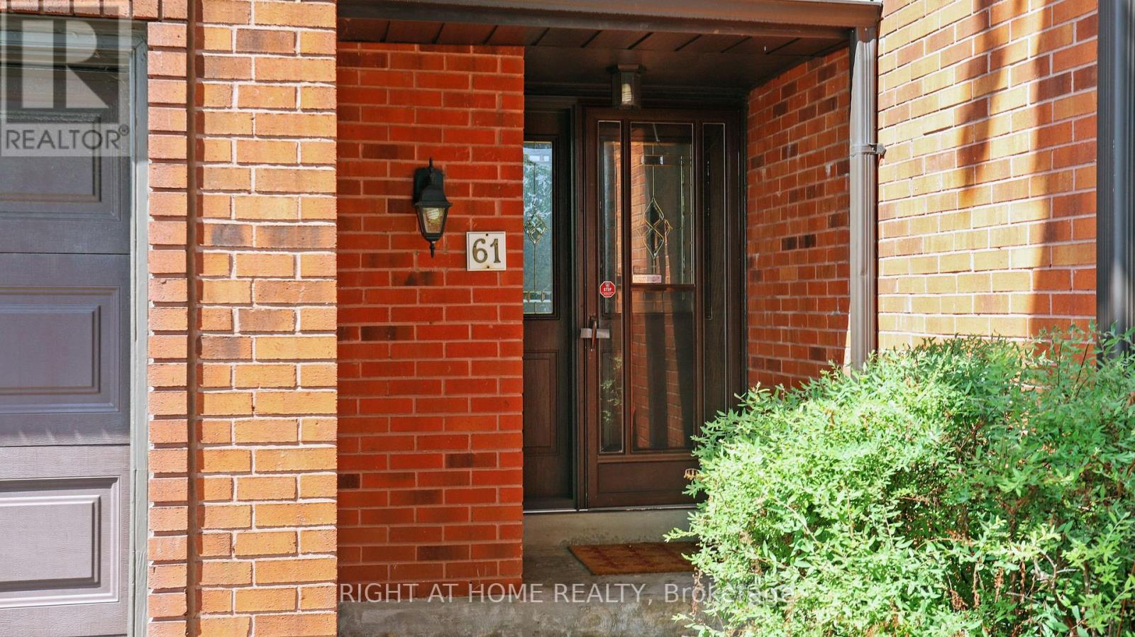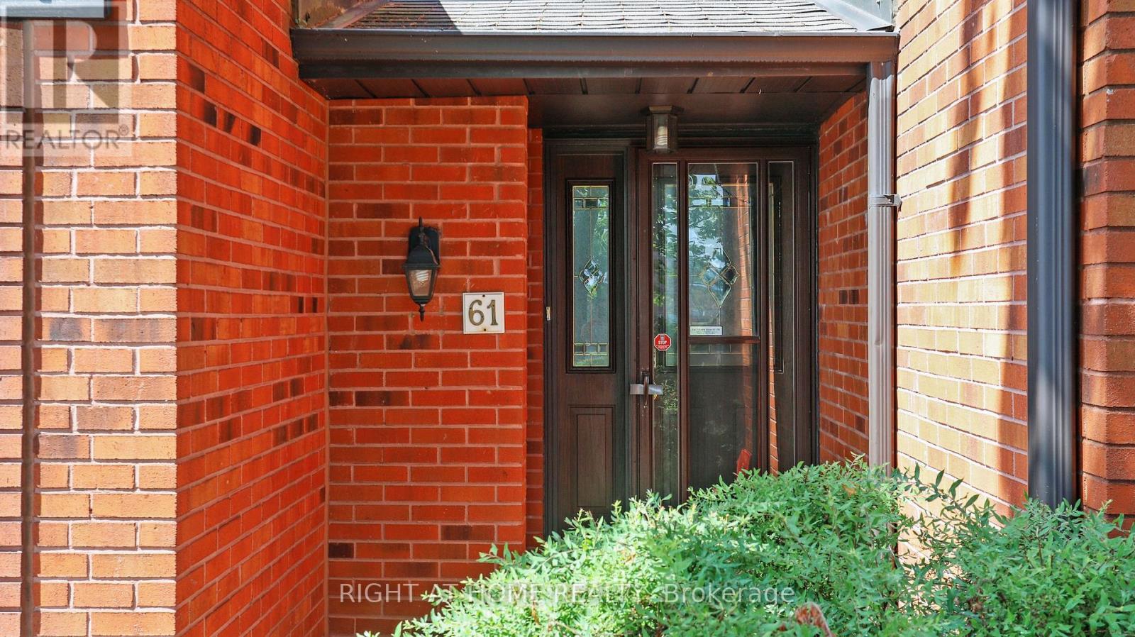61 - 3360 Council Ring Road Mississauga (Erin Mills), Ontario L5L 2E4
$690,000Maintenance, Common Area Maintenance, Insurance, Parking, Water
$787.66 Monthly
Maintenance, Common Area Maintenance, Insurance, Parking, Water
$787.66 MonthlyWelcome to this charming and spacious townhouse located in Mississaugas desirable Erin Mills neighbourhood! This well-maintained home features 3 generously sized bedrooms + 1, 3 bathrooms, a built-in 1-car garage, and a private driveway with an additional parking space.Step into the custom-upgraded kitchen with soaring ceilings, ample storage, and a walkout to a cozy backyard retreat. The inviting living room, with a walkout to a large Terrace, overlooks the formal dining area, creating an ideal space for entertaining. Upstairs, the primary bedroom features two closets and access to a semi-ensuite 3-piece bathroom. Two additional sun-filled bedrooms, each with their own closet, provide plenty of space for family or guests.The finished lower level includes a versatile rec room with kitchenette, a 3-piece bathroom, and endless possibilities for an in-law suite, home office, or extra living space.Located just minutes from shopping, parks, top-rated schools, and with quick access to major highways, this is the perfect entry-level home in a vibrant and family-friendly community. Don't miss this opportunity. book your showing today! SOLD AS IS WHERE IS without warranty or representation. (id:41954)
Property Details
| MLS® Number | W12282683 |
| Property Type | Single Family |
| Community Name | Erin Mills |
| Amenities Near By | Public Transit, Schools, Park, Place Of Worship |
| Community Features | Pets Not Allowed, Community Centre |
| Equipment Type | Air Conditioner, Water Heater, Furnace |
| Parking Space Total | 2 |
| Rental Equipment Type | Air Conditioner, Water Heater, Furnace |
Building
| Bathroom Total | 3 |
| Bedrooms Above Ground | 3 |
| Bedrooms Total | 3 |
| Age | 31 To 50 Years |
| Amenities | Visitor Parking, Fireplace(s) |
| Basement Development | Finished |
| Basement Type | N/a (finished) |
| Cooling Type | Central Air Conditioning |
| Exterior Finish | Brick, Stucco |
| Fireplace Present | Yes |
| Flooring Type | Hardwood, Laminate |
| Half Bath Total | 1 |
| Heating Fuel | Natural Gas |
| Heating Type | Forced Air |
| Stories Total | 2 |
| Size Interior | 1200 - 1399 Sqft |
| Type | Row / Townhouse |
Parking
| Garage |
Land
| Acreage | No |
| Land Amenities | Public Transit, Schools, Park, Place Of Worship |
Rooms
| Level | Type | Length | Width | Dimensions |
|---|---|---|---|---|
| Second Level | Primary Bedroom | 5.37 m | 4.44 m | 5.37 m x 4.44 m |
| Second Level | Bedroom 2 | 2.43 m | 3.78 m | 2.43 m x 3.78 m |
| Second Level | Bedroom 3 | 2.84 m | 2.53 m | 2.84 m x 2.53 m |
| Basement | Utility Room | 3.29 m | 5.85 m | 3.29 m x 5.85 m |
| Lower Level | Recreational, Games Room | 5.37 m | 5.93 m | 5.37 m x 5.93 m |
| Main Level | Living Room | 5.37 m | 4.2 m | 5.37 m x 4.2 m |
| Main Level | Dining Room | 3.3 m | 2.68 m | 3.3 m x 2.68 m |
| Main Level | Kitchen | 5.37 m | 3.26 m | 5.37 m x 3.26 m |
Interested?
Contact us for more information
