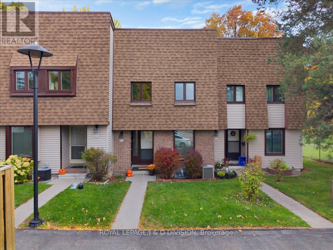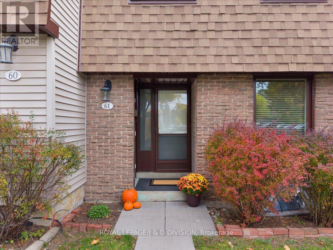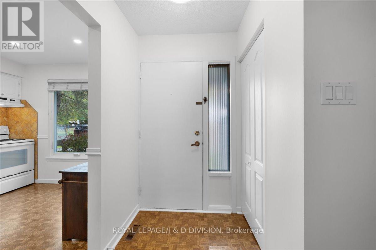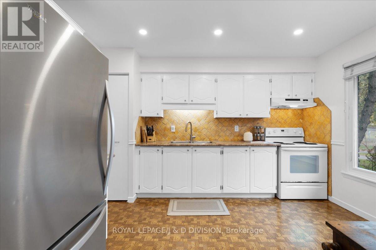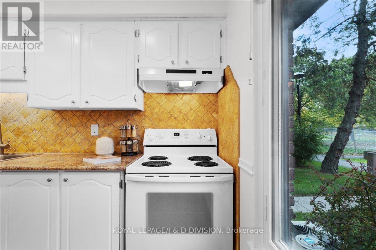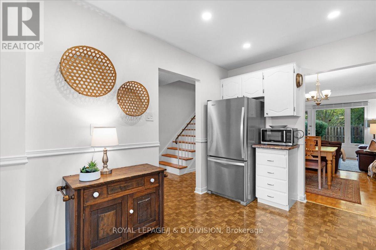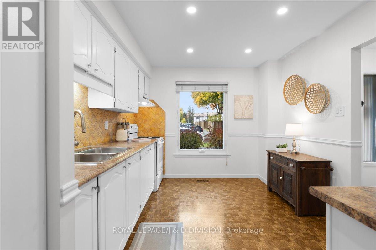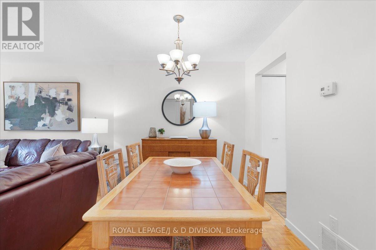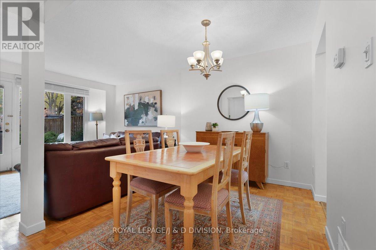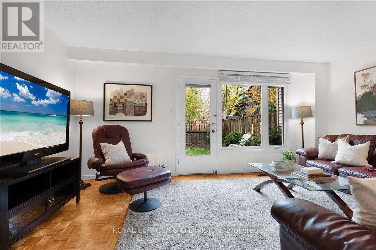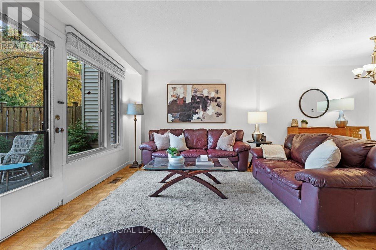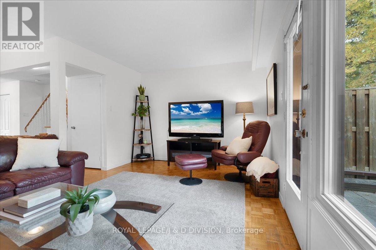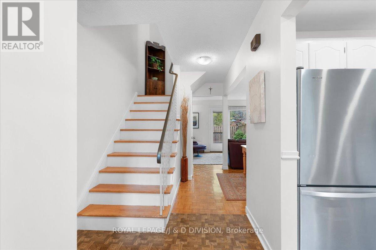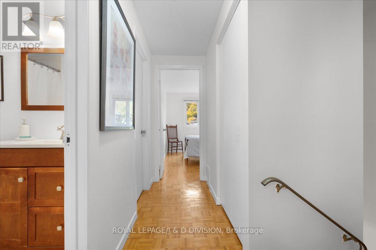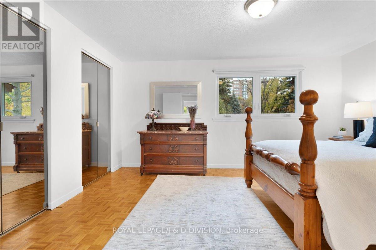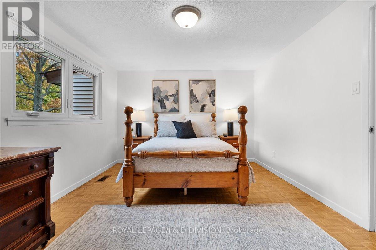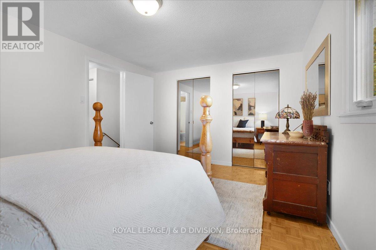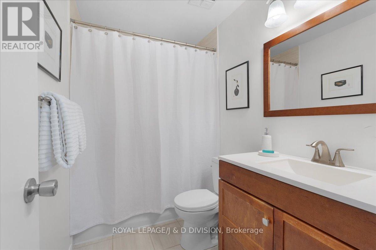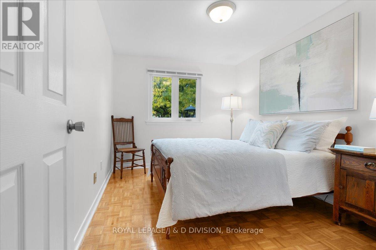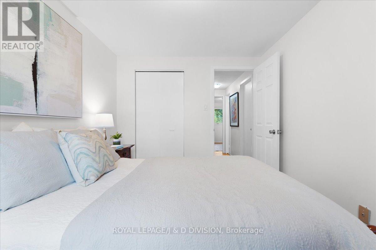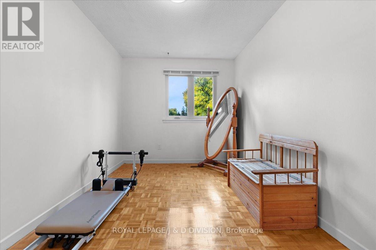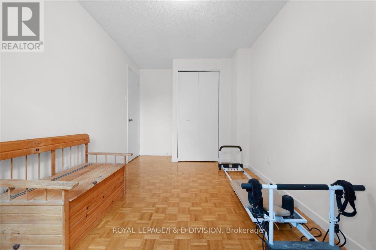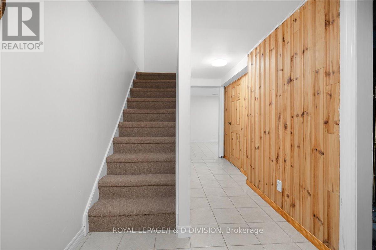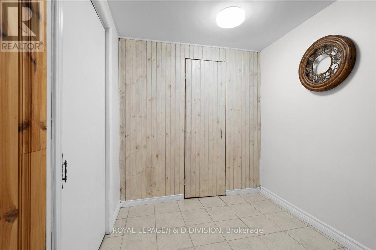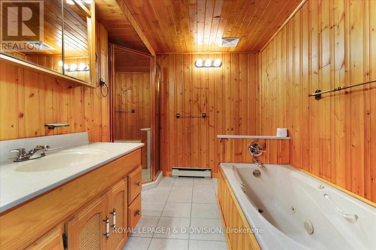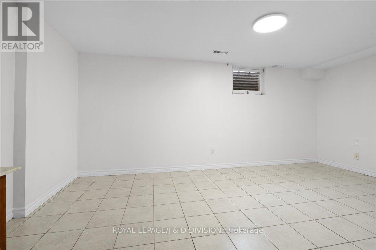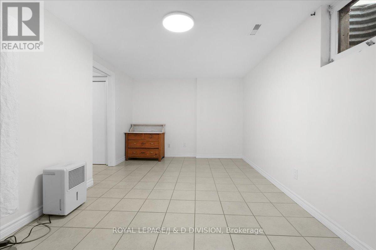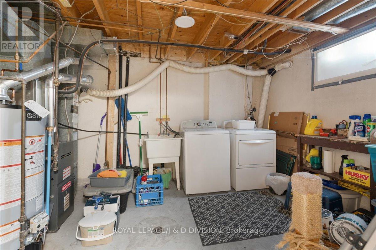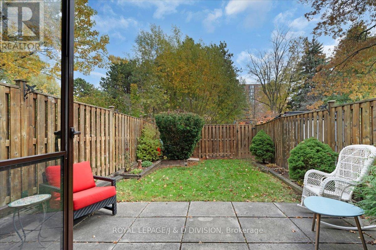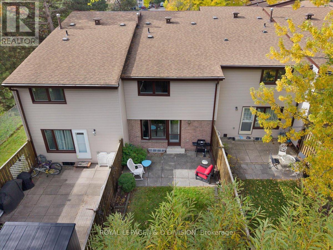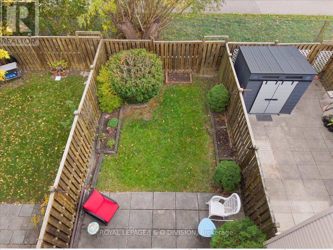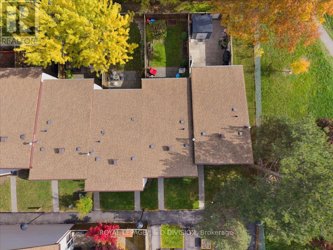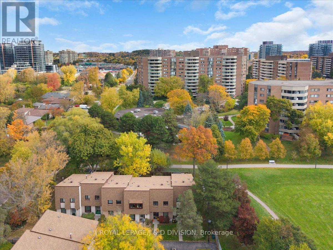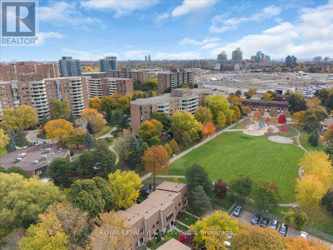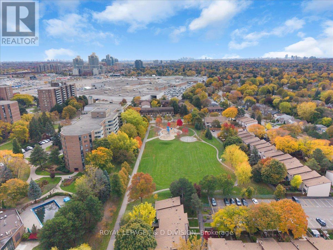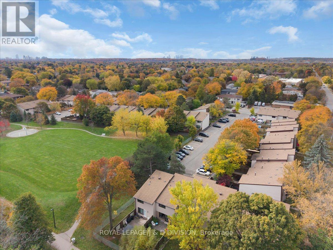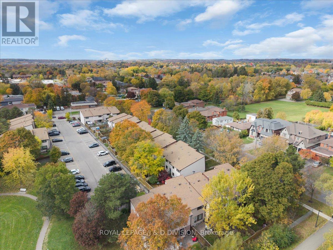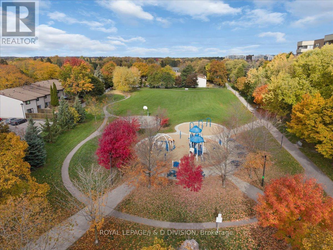4 Bedroom
2 Bathroom
1000 - 1199 sqft
Central Air Conditioning
Forced Air
$729,900Maintenance, Common Area Maintenance, Insurance, Water, Parking
$484.40 Monthly
Welcome to this beautifully maintained 3-bedroom, 2-bathroom townhome nestled in an excellent Richmond Hill location. This inviting home features classic parquet floors throughout, adding warmth and character to every room. The spacious main level offers a bright and functional layout-perfect for both everyday living and entertaining. The kitchen provides ample cabinetry and flows seamlessly into the dining and living areas, leading out to a private, fully fenced backyard-a perfect retreat for outdoor dining, gardening, or relaxing with family and friends. Upstairs, you'll find a large primary bedroom with two large closets, generous sized second and third bedrooms with plenty of natural light and closets, along with an updated 4 piece bathroom. The lower level includes a versatile space ideal for a family room, home office, gym, or additional bedroom as well as convenient laundry and storage areas. New 100AMP electrical panel (2025), new windows (2025). Parking spot conveniently located just steps from the front door! Located close to schools, next to Baif Park, Hillcrest Malls, Yonge Street Rapid transit, GO Station, and major highways, this home offers the perfect blend of comfort, privacy, and convenience. Opportunity for a second unassigned parking space. (id:41954)
Property Details
|
MLS® Number
|
N12493574 |
|
Property Type
|
Single Family |
|
Community Name
|
North Richvale |
|
Amenities Near By
|
Hospital, Park, Place Of Worship |
|
Community Features
|
Pets Allowed With Restrictions |
|
Equipment Type
|
Water Heater - Electric, Water Heater, Furnace |
|
Parking Space Total
|
1 |
|
Rental Equipment Type
|
Water Heater - Electric, Water Heater, Furnace |
Building
|
Bathroom Total
|
2 |
|
Bedrooms Above Ground
|
3 |
|
Bedrooms Below Ground
|
1 |
|
Bedrooms Total
|
4 |
|
Amenities
|
Separate Electricity Meters |
|
Appliances
|
Dryer, Oven, Stove, Washer, Whirlpool, Window Coverings, Refrigerator |
|
Basement Development
|
Finished |
|
Basement Type
|
N/a (finished) |
|
Cooling Type
|
Central Air Conditioning |
|
Exterior Finish
|
Brick |
|
Flooring Type
|
Parquet, Tile, Concrete |
|
Heating Fuel
|
Natural Gas |
|
Heating Type
|
Forced Air |
|
Stories Total
|
2 |
|
Size Interior
|
1000 - 1199 Sqft |
|
Type
|
Row / Townhouse |
Parking
Land
|
Acreage
|
No |
|
Fence Type
|
Fenced Yard |
|
Land Amenities
|
Hospital, Park, Place Of Worship |
Rooms
| Level |
Type |
Length |
Width |
Dimensions |
|
Lower Level |
Media |
5.26 m |
3.1 m |
5.26 m x 3.1 m |
|
Lower Level |
Bathroom |
2.7 m |
2.59 m |
2.7 m x 2.59 m |
|
Lower Level |
Laundry Room |
3.1 m |
4.55 m |
3.1 m x 4.55 m |
|
Main Level |
Living Room |
5.28 m |
3.38 m |
5.28 m x 3.38 m |
|
Main Level |
Dining Room |
3.96 m |
2.54 m |
3.96 m x 2.54 m |
|
Main Level |
Kitchen |
3.02 m |
3.89 m |
3.02 m x 3.89 m |
|
Upper Level |
Primary Bedroom |
4.56 m |
3.35 m |
4.56 m x 3.35 m |
|
Upper Level |
Bedroom 2 |
2.67 m |
3.38 m |
2.67 m x 3.38 m |
|
Upper Level |
Bedroom 3 |
2.52 m |
4.75 m |
2.52 m x 4.75 m |
|
Upper Level |
Bathroom |
2.52 m |
1.6 m |
2.52 m x 1.6 m |
https://www.realtor.ca/real-estate/29050542/61-189-springhead-gardens-richmond-hill-north-richvale-north-richvale
