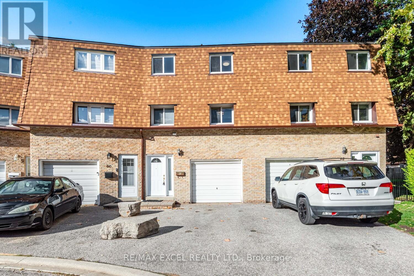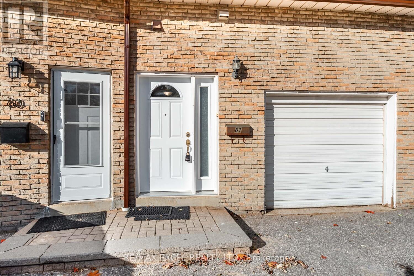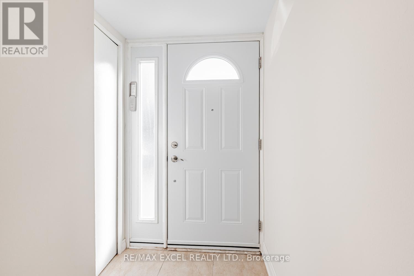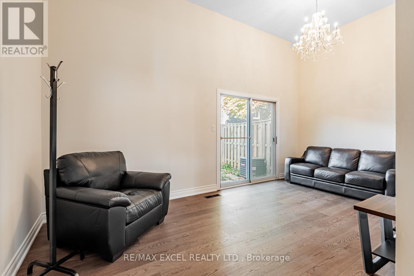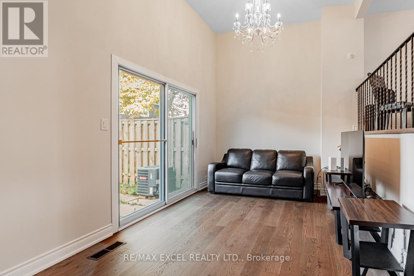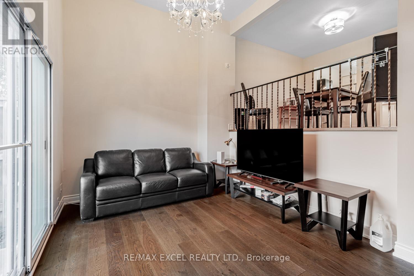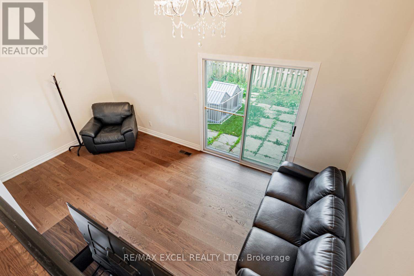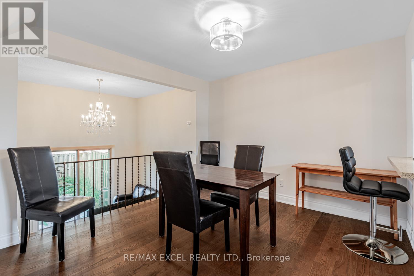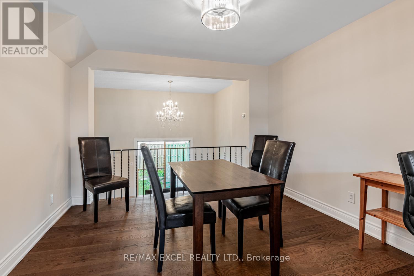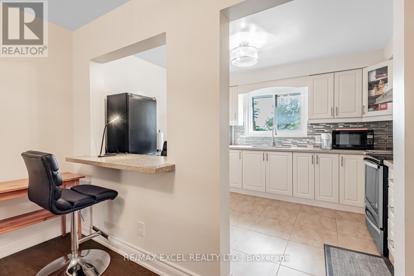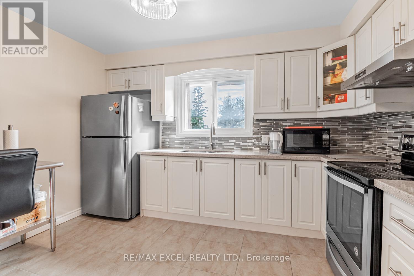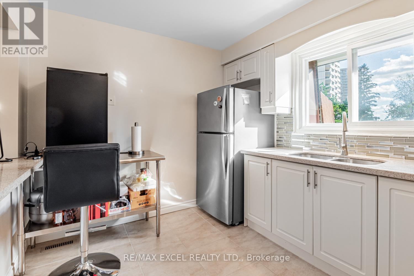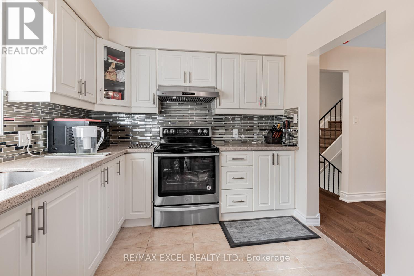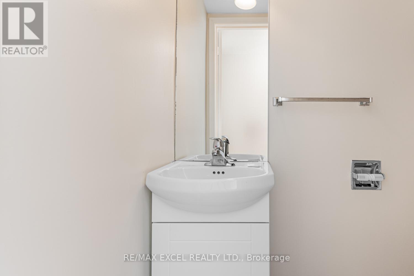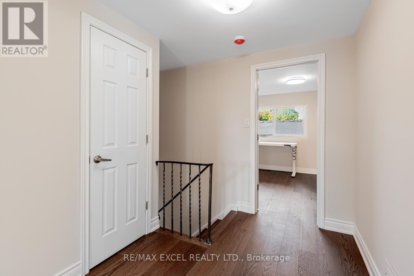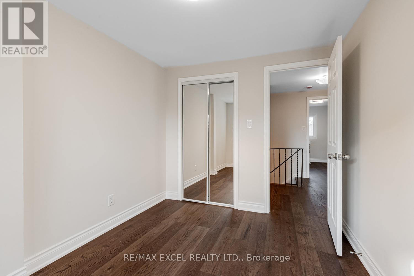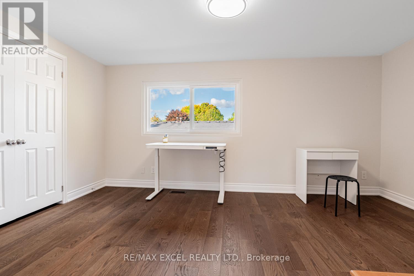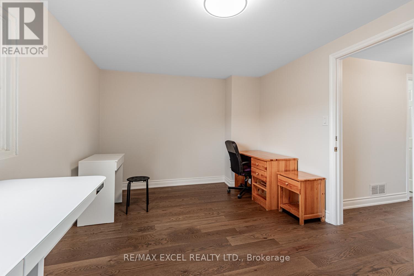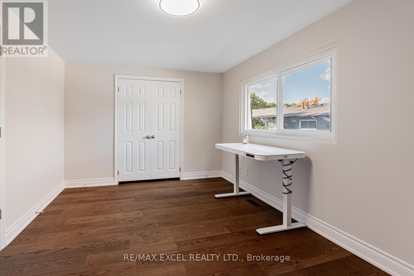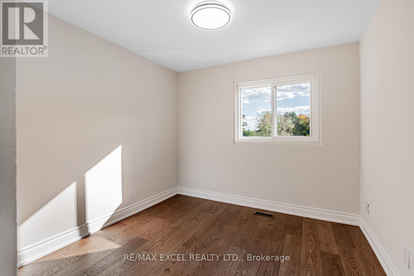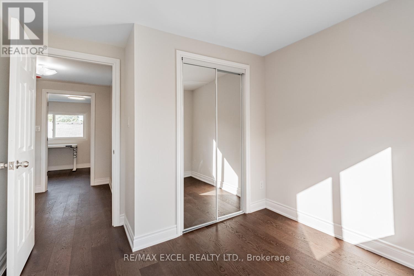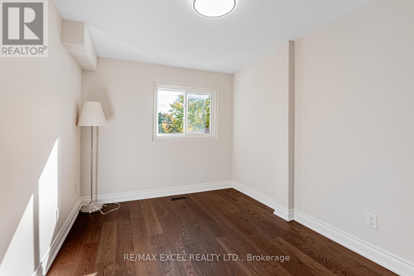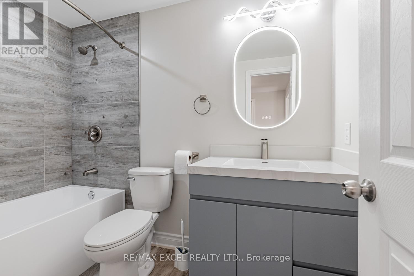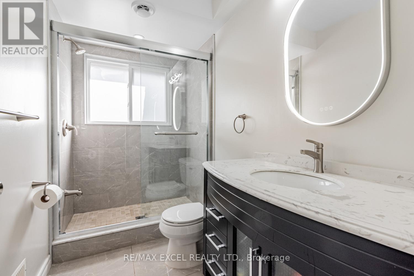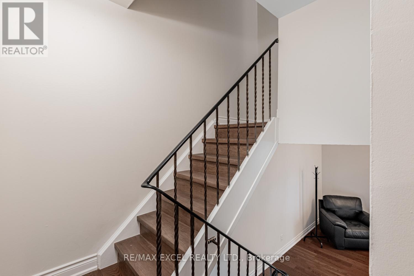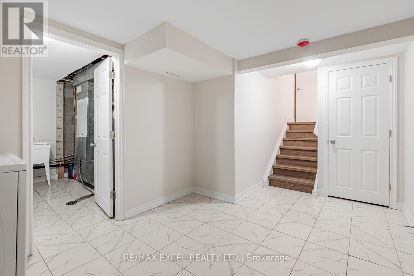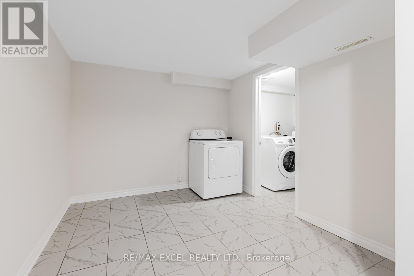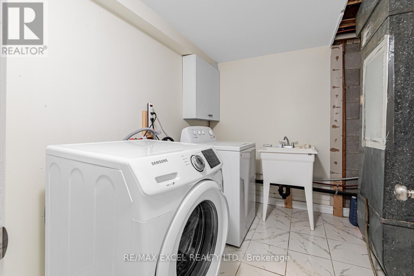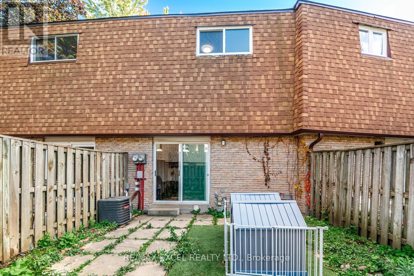#61 - 120 Beverly Glen Boulevard Toronto (L'amoreaux), Ontario M1W 1W6
3 Bedroom
3 Bathroom
1200 - 1399 sqft
Central Air Conditioning
Forced Air
$819,000Maintenance, Common Area Maintenance, Insurance, Parking, Water
$438.53 Monthly
Maintenance, Common Area Maintenance, Insurance, Parking, Water
$438.53 MonthlyWelcome to this modern Elegance and Comfortable, beautifully New Renovation Home, Featuring a spacious and thoughtfully designed layout. Bright Open Concept, Freshly Painted, Brand New Hardwood Flooring Thru Out. The fully FINISHED BASEMENT, featuring an extra Living Space for your family! Located at a High Demand Scarborough Neighborhood, Walk Distance To Bridlewood Mall, TTC, School And 2 Subway Lines * Locates In Cul-De-Sac, Quite and More Privacy. (id:41954)
Open House
This property has open houses!
October
25
Saturday
Starts at:
2:00 pm
Ends at:5:00 pm
October
26
Sunday
Starts at:
2:00 pm
Ends at:5:00 pm
Property Details
| MLS® Number | E12474061 |
| Property Type | Single Family |
| Community Name | L'Amoreaux |
| Community Features | Pets Allowed With Restrictions |
| Features | Carpet Free |
| Parking Space Total | 2 |
Building
| Bathroom Total | 3 |
| Bedrooms Above Ground | 3 |
| Bedrooms Total | 3 |
| Appliances | Dryer, Stove, Washer, Refrigerator |
| Basement Development | Finished |
| Basement Type | N/a (finished) |
| Cooling Type | Central Air Conditioning |
| Exterior Finish | Brick |
| Flooring Type | Hardwood, Ceramic |
| Half Bath Total | 1 |
| Heating Fuel | Natural Gas |
| Heating Type | Forced Air |
| Stories Total | 2 |
| Size Interior | 1200 - 1399 Sqft |
| Type | Row / Townhouse |
Parking
| Attached Garage | |
| Garage |
Land
| Acreage | No |
Rooms
| Level | Type | Length | Width | Dimensions |
|---|---|---|---|---|
| Second Level | Primary Bedroom | 4.91 m | 3.23 m | 4.91 m x 3.23 m |
| Second Level | Bedroom 2 | 3.53 m | 2.89 m | 3.53 m x 2.89 m |
| Second Level | Bedroom 3 | 3.53 m | 2.65 m | 3.53 m x 2.65 m |
| Basement | Recreational, Games Room | 5.52 m | 4.14 m | 5.52 m x 4.14 m |
| Main Level | Living Room | 5.52 m | 3.05 m | 5.52 m x 3.05 m |
| In Between | Kitchen | 3.71 m | 2.74 m | 3.71 m x 2.74 m |
| In Between | Dining Room | 3.6 m | 3.35 m | 3.6 m x 3.35 m |
| In Between | Bathroom | 2.95 m | 1.52 m | 2.95 m x 1.52 m |
Interested?
Contact us for more information
