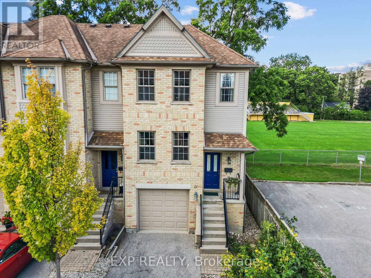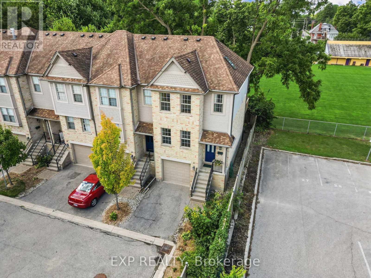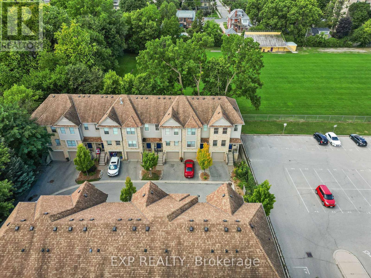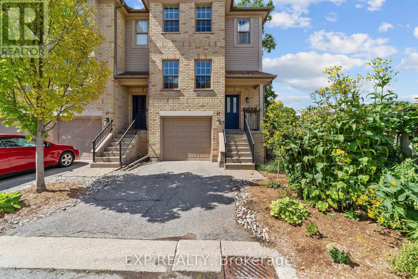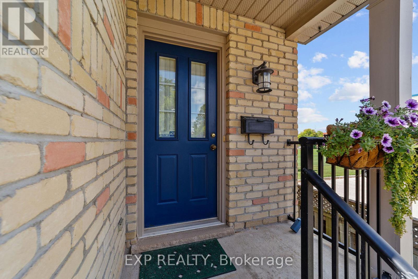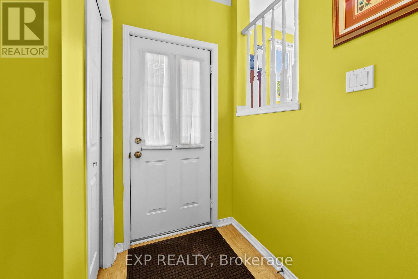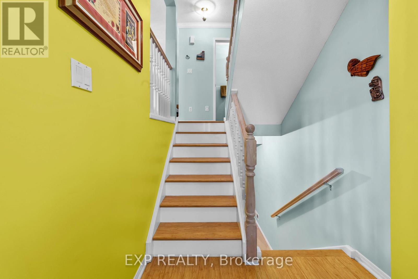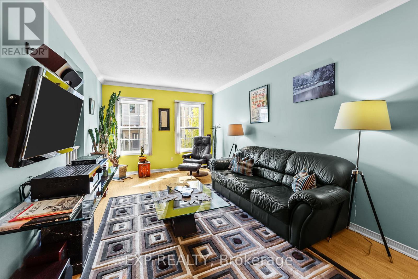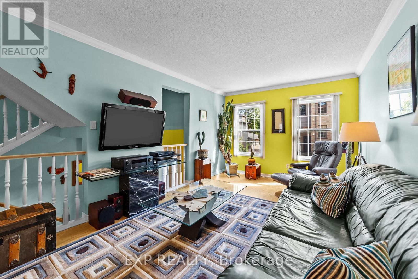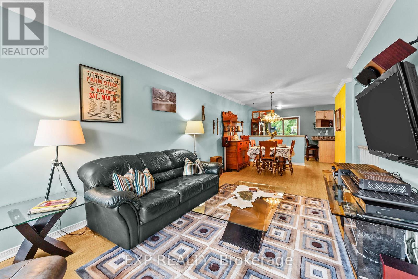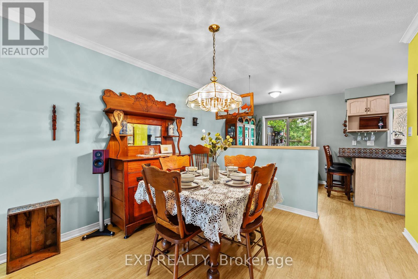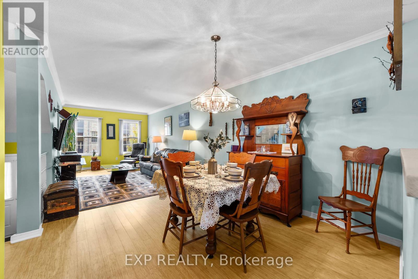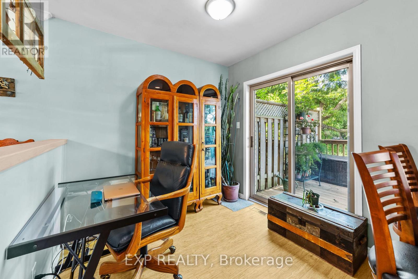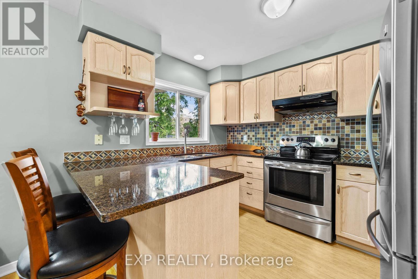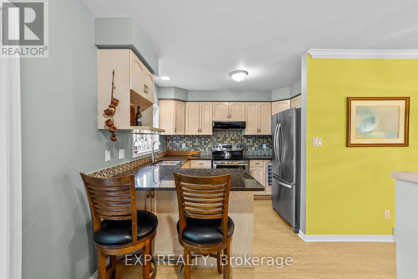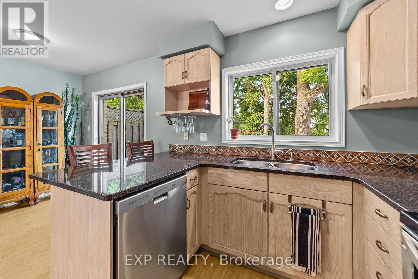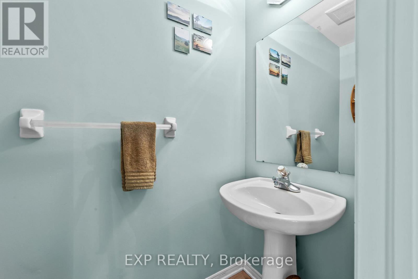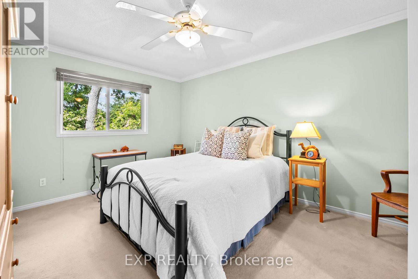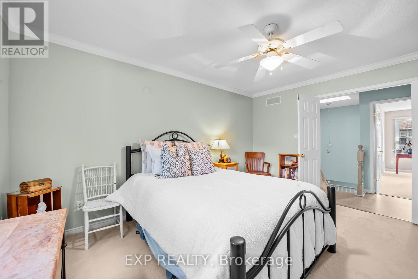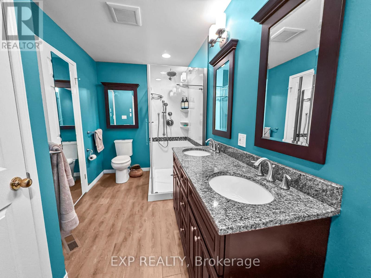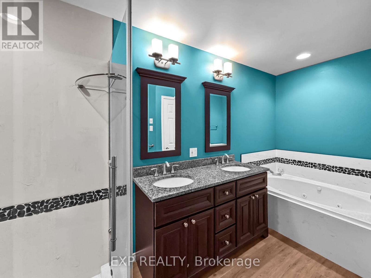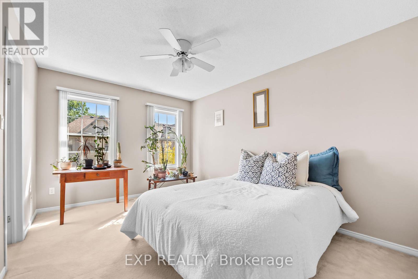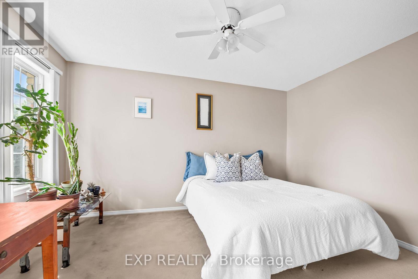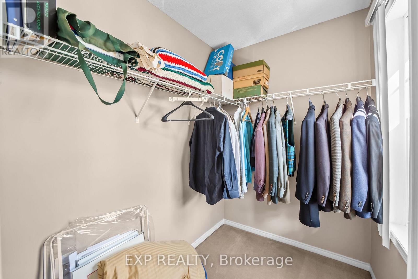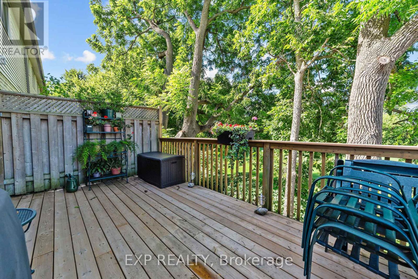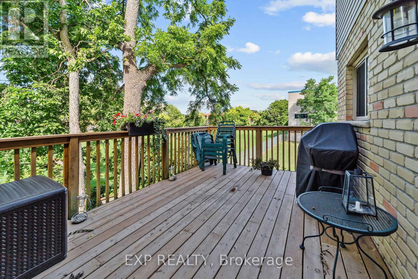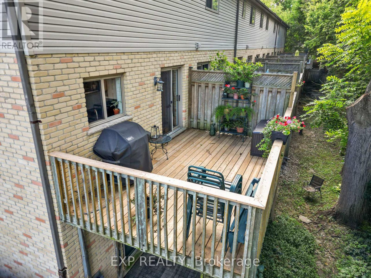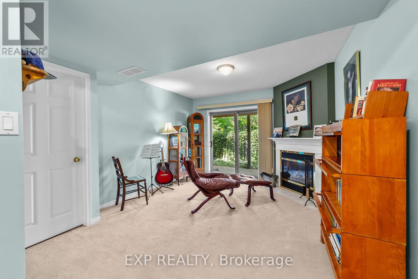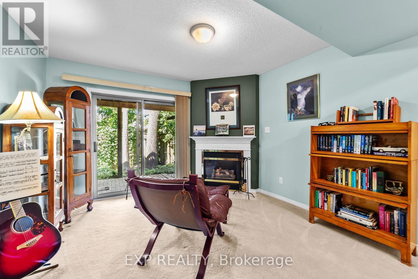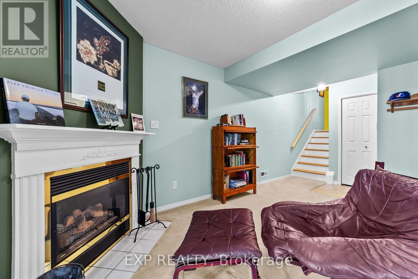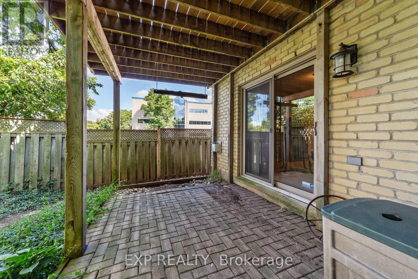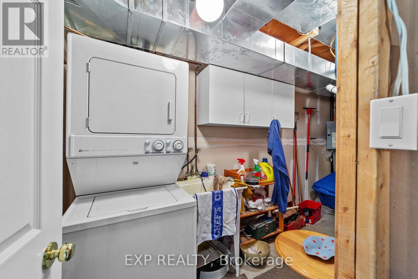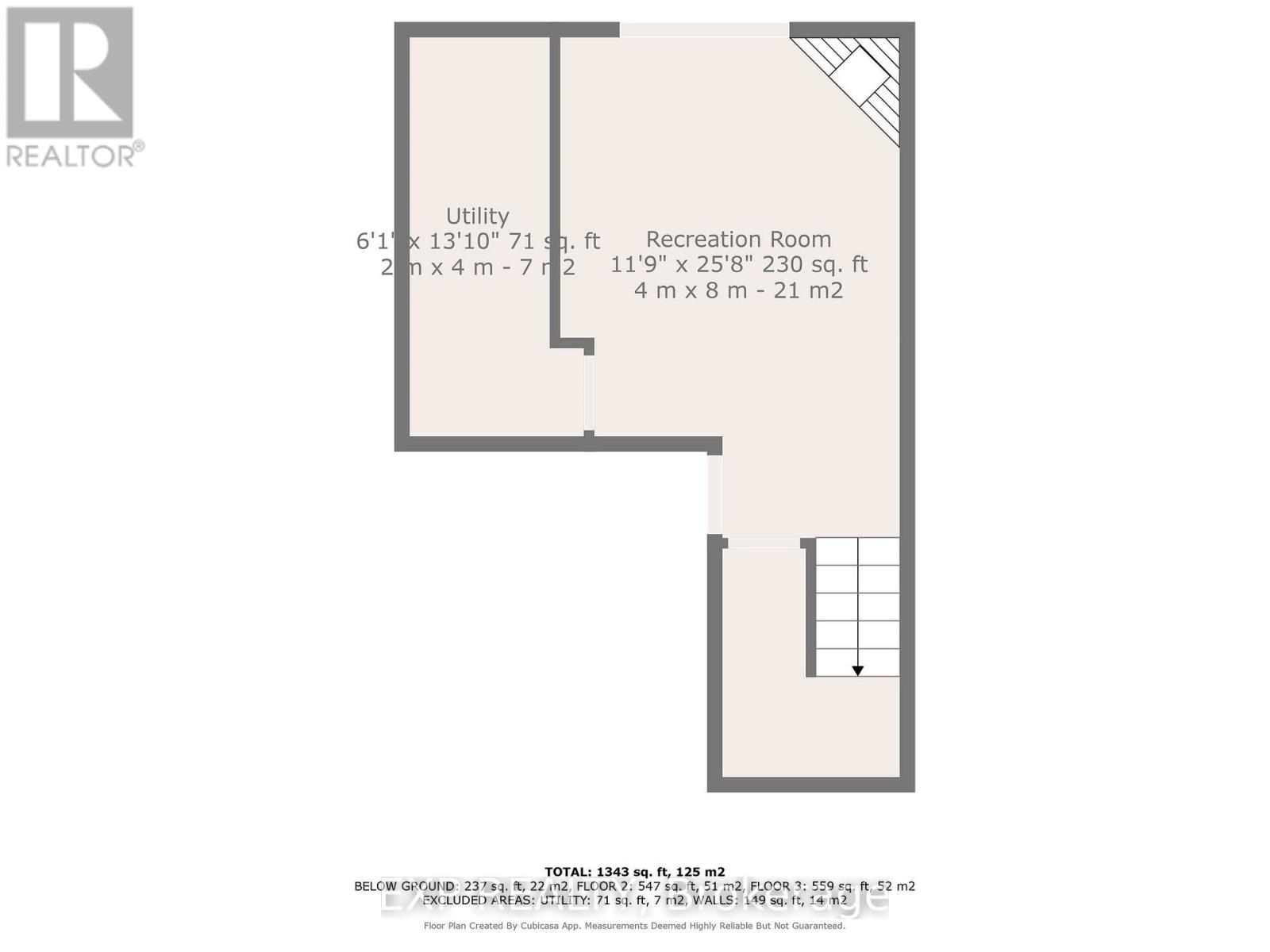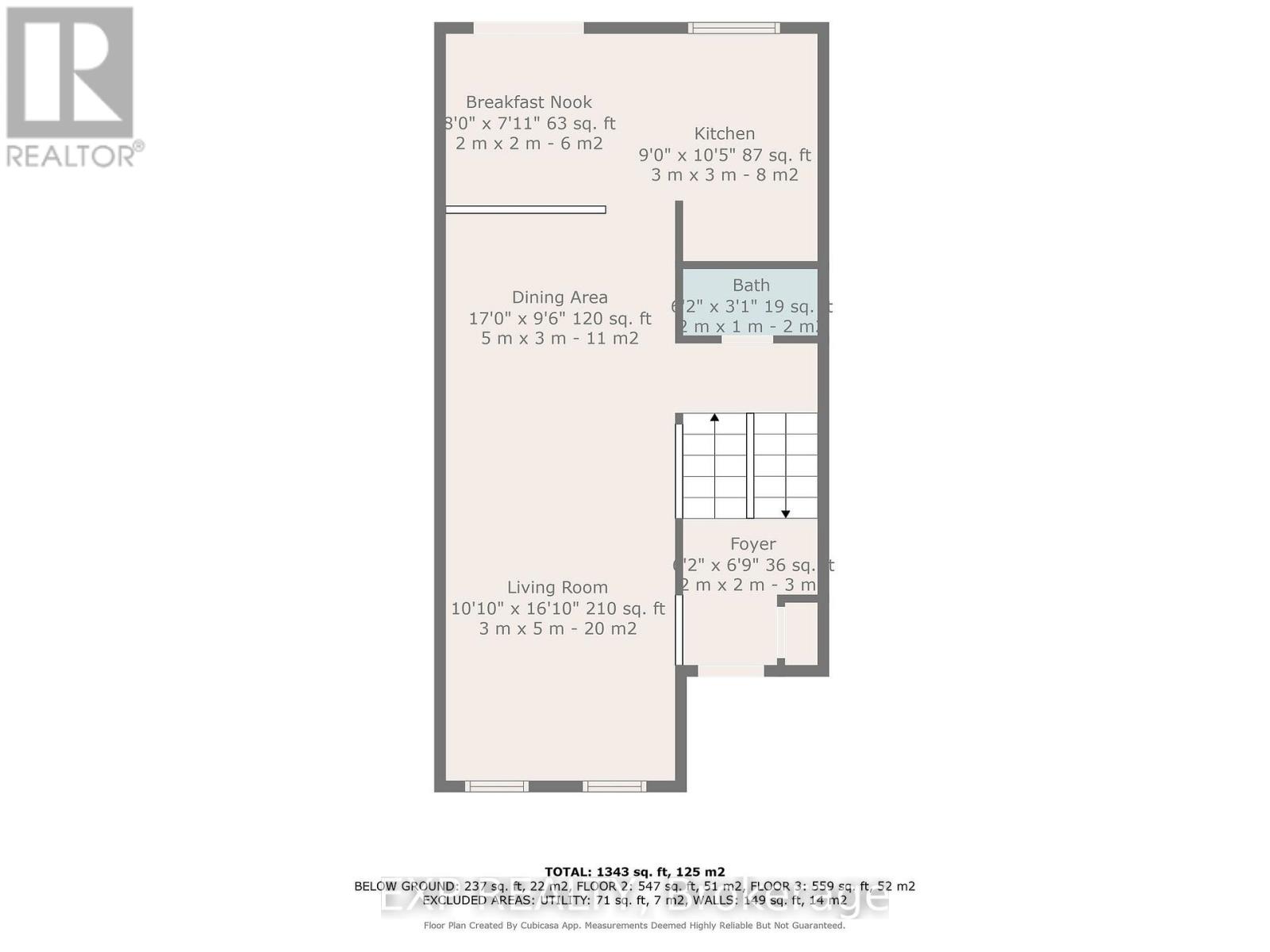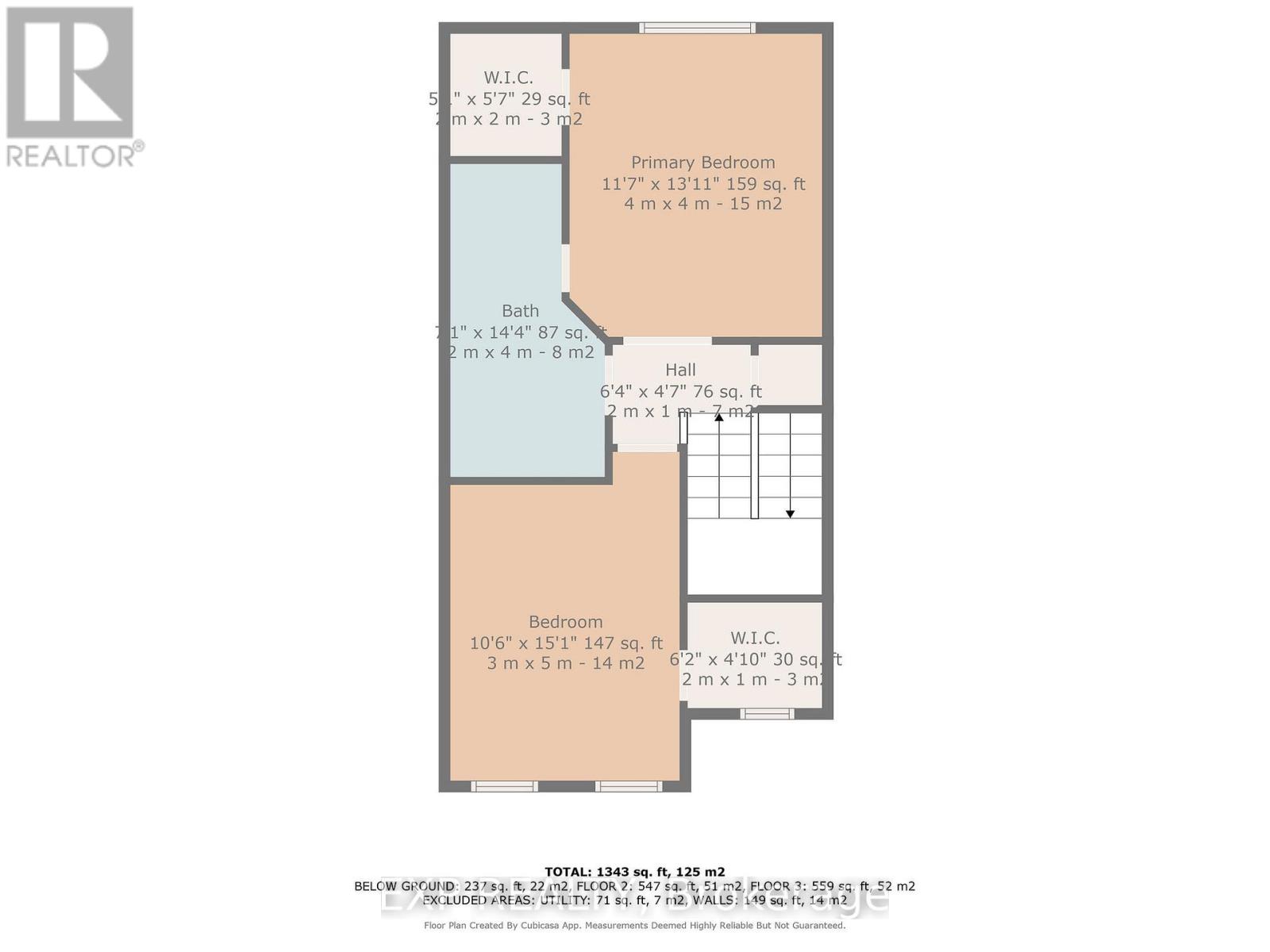609 Colborne Street London East (East F), Ontario N6B 2V3
$550,000Maintenance, Insurance, Common Area Maintenance
$359.87 Monthly
Maintenance, Insurance, Common Area Maintenance
$359.87 MonthlyExecutives. First-time homebuyers. Right-sizers. Busy professionals who want it all. Welcome to 609 Colborne, unit #11, where your lifestyle doesn't take a back seat to your living space. Nestled at the end of a quiet back row in the heritage-rich Woodfield neighbourhood, this exceptional 2 bedroom, 2 bath, three level townhouse offers 1,580 sq. ft. of bright, functional living. Bamboo flooring and an abundance of natural light give the main floor an open, airy feel, while the living, dining, and kitchen spaces connect effortlessly perfect for everyday living and entertaining. Step out onto your private deck that backs directly onto Carrothers Field, a rare backyard view that adds privacy and peace. In the summer, you can catch the glow of fireflies dancing through the field at night, a little magic, right in your own backyard. Upstairs, a skylight above the staircase brings in even more sunlight. Both bedrooms feature walk-in closets and share a well-appointed full, 5 piece bath, offering a smart layout that suits professionals, couples, or small families. The second bedroom is perfect as a guest room, home office, creative studio, or even a cozy nursery, offering flexible space that adapts to your needs.Downstairs, the finished walkout level features a cozy fireplace and versatile space to work, relax, or entertain. This thoughtfully designed home includes an attached garage with inside entry for everyday convenience. The best part? Low monthly fees mean you're not spending weekends on yard work. You're grabbing a coffee, strolling to the market, catching a show and discovering a new restaurant every night of the week. (id:41954)
Open House
This property has open houses!
1:00 pm
Ends at:3:00 pm
Property Details
| MLS® Number | X12376257 |
| Property Type | Single Family |
| Community Name | East F |
| Community Features | Pet Restrictions |
| Features | Balcony, In Suite Laundry |
| Parking Space Total | 2 |
Building
| Bathroom Total | 2 |
| Bedrooms Above Ground | 2 |
| Bedrooms Total | 2 |
| Appliances | Dishwasher, Dryer, Oven, Washer, Refrigerator |
| Basement Development | Finished |
| Basement Features | Walk Out |
| Basement Type | N/a (finished) |
| Cooling Type | Central Air Conditioning |
| Exterior Finish | Brick, Vinyl Siding |
| Fireplace Present | Yes |
| Half Bath Total | 1 |
| Heating Fuel | Natural Gas |
| Heating Type | Forced Air |
| Stories Total | 3 |
| Size Interior | 1400 - 1599 Sqft |
| Type | Row / Townhouse |
Parking
| Attached Garage | |
| Garage |
Land
| Acreage | No |
Rooms
| Level | Type | Length | Width | Dimensions |
|---|---|---|---|---|
| Lower Level | Living Room | 8 m | 4 m | 8 m x 4 m |
| Main Level | Living Room | 5 m | 3 m | 5 m x 3 m |
| Main Level | Dining Room | 5 m | 3 m | 5 m x 3 m |
| Main Level | Eating Area | 2 m | 2 m | 2 m x 2 m |
| Main Level | Kitchen | 3 m | 3 m | 3 m x 3 m |
| Main Level | Foyer | 2 m | 2 m | 2 m x 2 m |
| Upper Level | Primary Bedroom | 4 m | 4 m | 4 m x 4 m |
| Upper Level | Bedroom 2 | 5 m | 3 m | 5 m x 3 m |
https://www.realtor.ca/real-estate/28803891/609-colborne-street-london-east-east-f-east-f
Interested?
Contact us for more information
