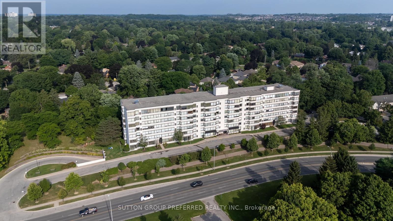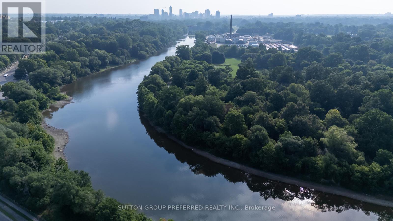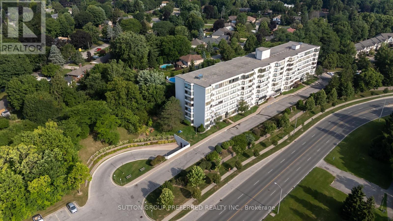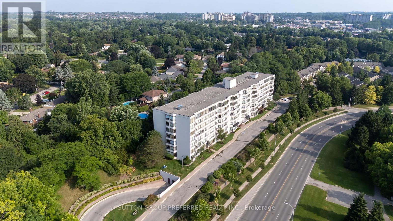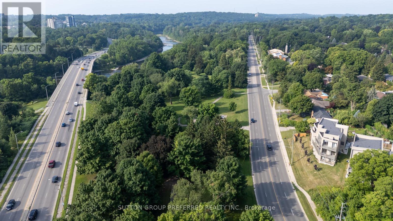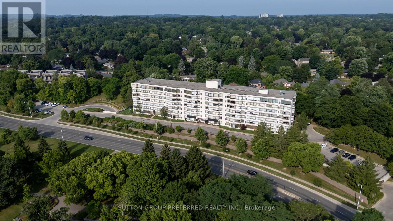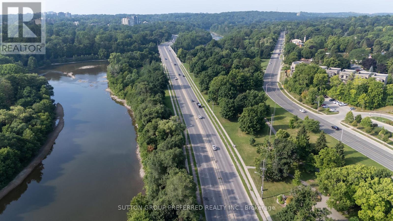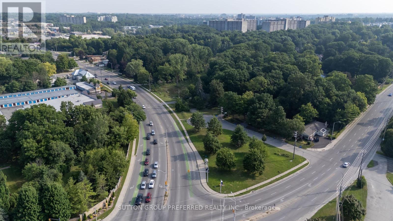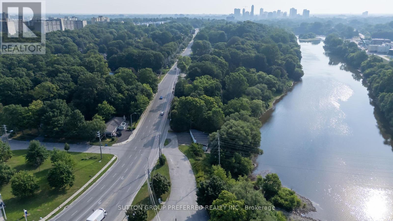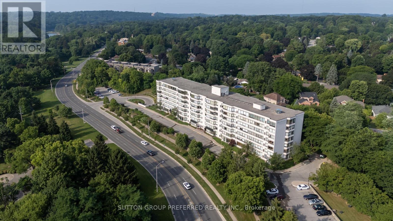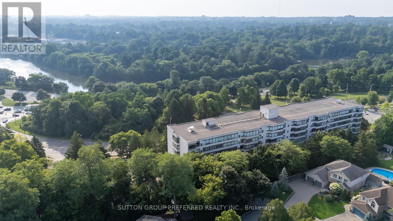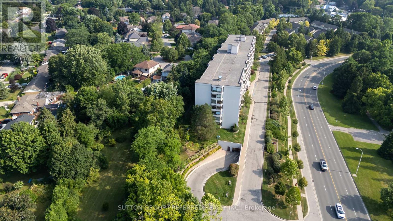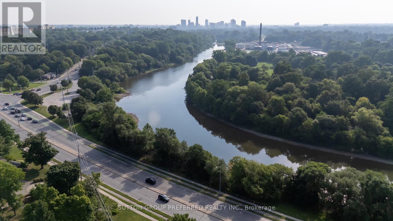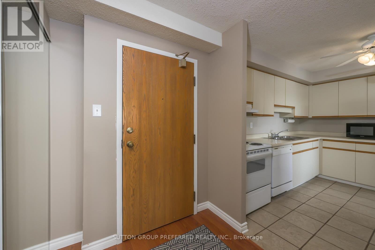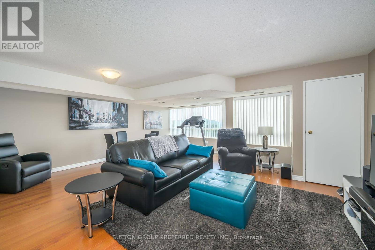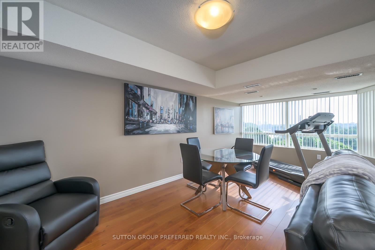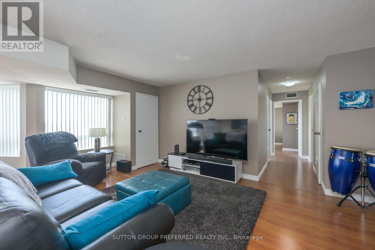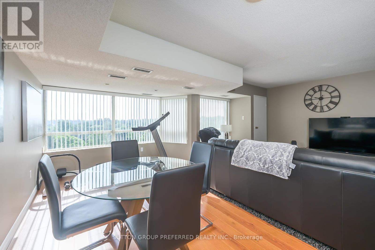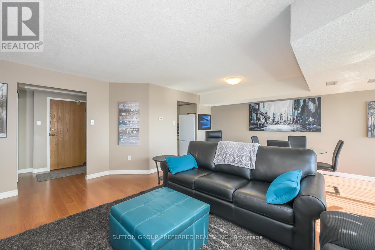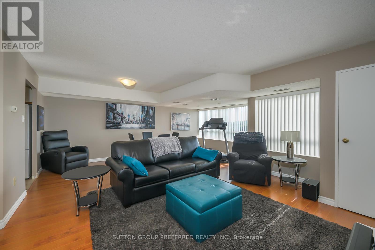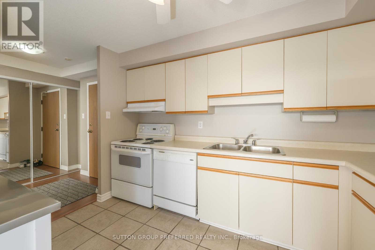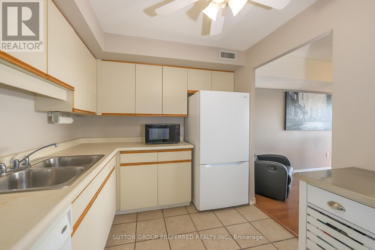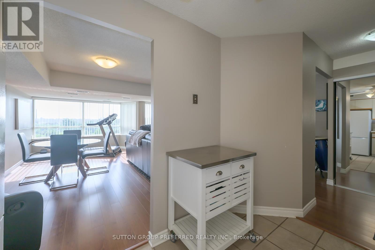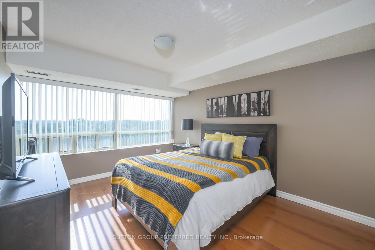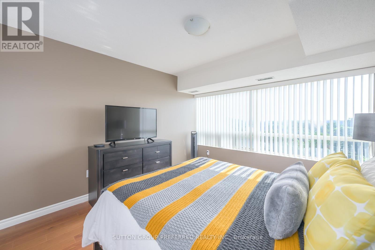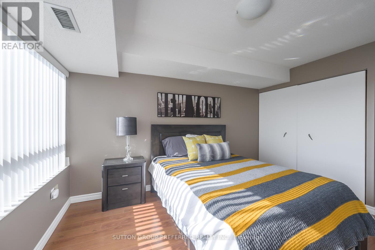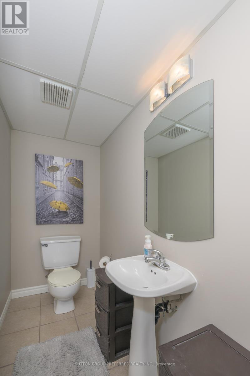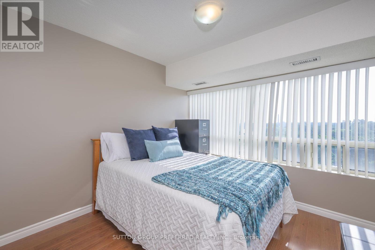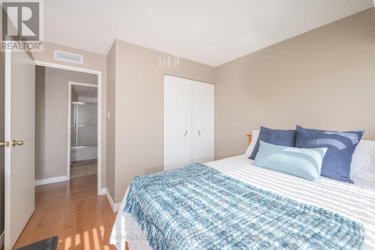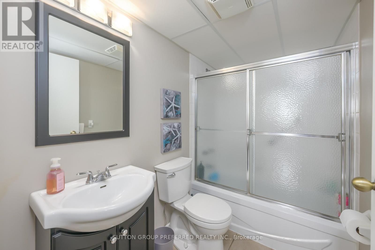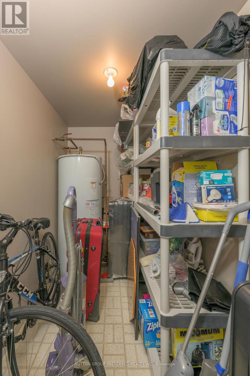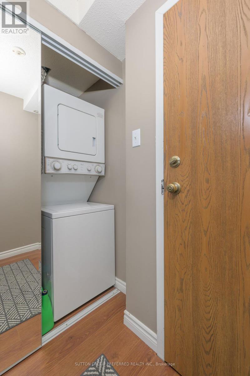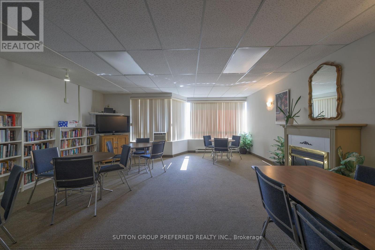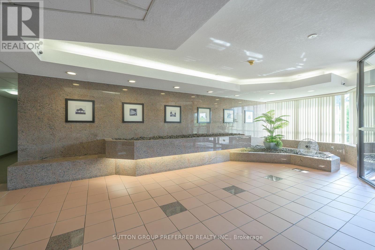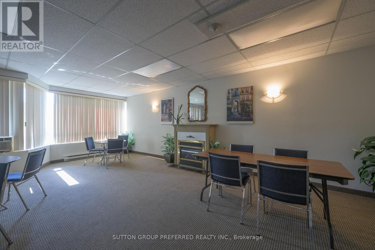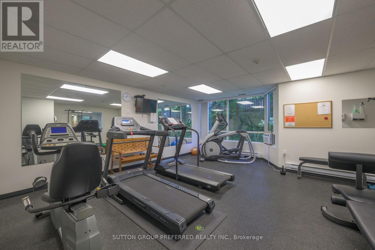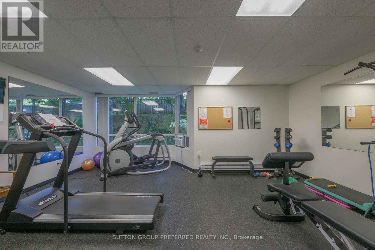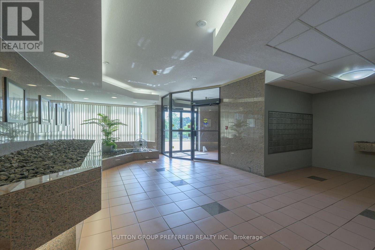609 - 521 Riverside Drive London North (North P), Ontario N6H 5E2
$399,900Maintenance, Water, Parking, Common Area Maintenance, Insurance
$585 Monthly
Maintenance, Water, Parking, Common Area Maintenance, Insurance
$585 MonthlyOne of the best views in the building. Overlooks the Thames River to the downtown skyline. Updated and well maintained. 2 bedrooms. 1 1/2 bathrooms. Large/living dining room with wall to wall windows. Large master bedroom with ample closet space. Good sized second bedroom. Large storage room. Insuite laundry. Condo fees include water. Underground parking. Visitor parking available. Electric charges available. Well maintained building - offers party/meeting room, exercise room, controlled entry. Close to Springbank Park, grocery stores, Costco, restaurants, public transit, and minutes to Downtown. Possession flexible. (id:41954)
Property Details
| MLS® Number | X12371886 |
| Property Type | Single Family |
| Community Name | North P |
| Amenities Near By | Public Transit |
| Community Features | Pet Restrictions |
| Equipment Type | Water Heater |
| Features | Elevator, Carpet Free, In Suite Laundry |
| Parking Space Total | 1 |
| Rental Equipment Type | Water Heater |
| View Type | River View, City View |
Building
| Bathroom Total | 2 |
| Bedrooms Above Ground | 2 |
| Bedrooms Total | 2 |
| Age | 31 To 50 Years |
| Amenities | Exercise Centre, Party Room, Visitor Parking |
| Appliances | Intercom, Dishwasher, Dryer, Stove, Washer, Refrigerator |
| Cooling Type | Central Air Conditioning |
| Exterior Finish | Concrete |
| Fire Protection | Controlled Entry, Smoke Detectors |
| Half Bath Total | 1 |
| Heating Fuel | Natural Gas |
| Heating Type | Forced Air |
| Size Interior | 1000 - 1199 Sqft |
| Type | Apartment |
Parking
| Underground | |
| Garage | |
| Inside Entry |
Land
| Acreage | No |
| Land Amenities | Public Transit |
| Landscape Features | Landscaped |
| Zoning Description | R8-3 |
Rooms
| Level | Type | Length | Width | Dimensions |
|---|---|---|---|---|
| Main Level | Foyer | 1.72 m | 1.54 m | 1.72 m x 1.54 m |
| Main Level | Living Room | 6.1 m | 5.45 m | 6.1 m x 5.45 m |
| Main Level | Kitchen | 3.31 m | 2.49 m | 3.31 m x 2.49 m |
| Main Level | Primary Bedroom | 4.63 m | 3.33 m | 4.63 m x 3.33 m |
| Main Level | Bedroom | 3.03 m | 2.97 m | 3.03 m x 2.97 m |
| Main Level | Utility Room | 2.44 m | 1.46 m | 2.44 m x 1.46 m |
https://www.realtor.ca/real-estate/28794238/609-521-riverside-drive-london-north-north-p-north-p
Interested?
Contact us for more information
