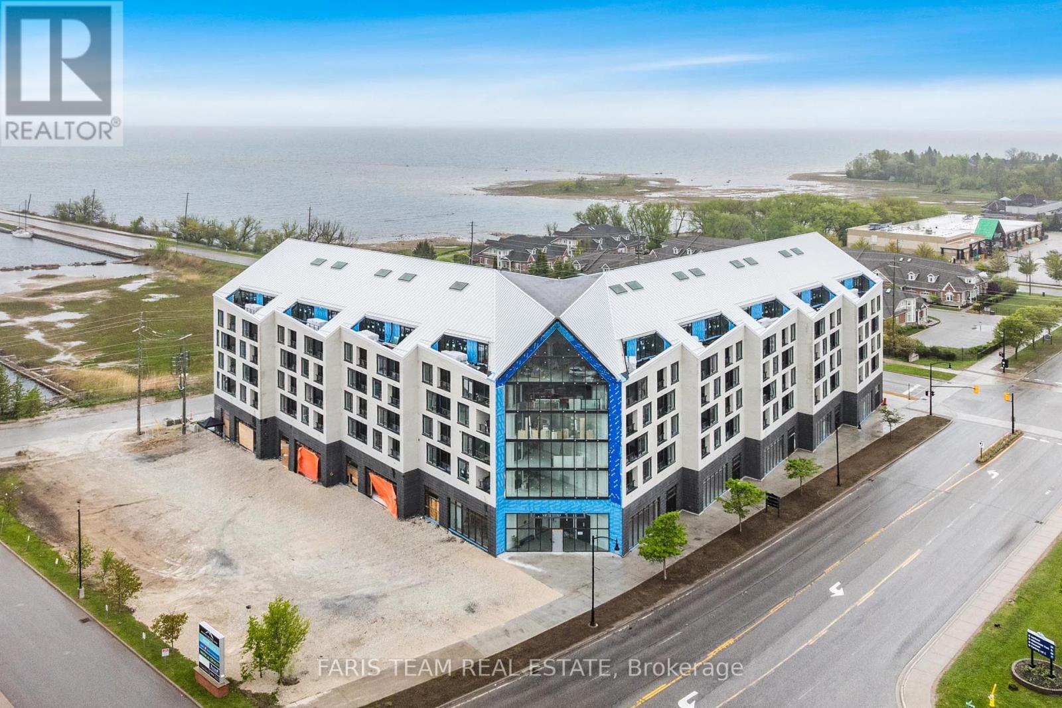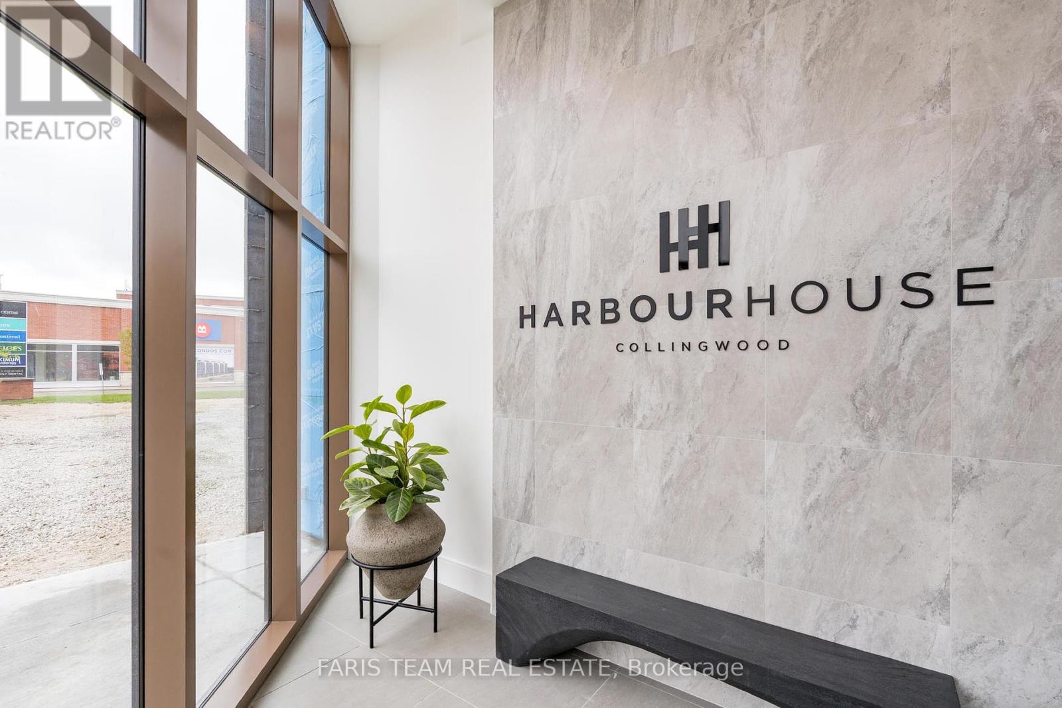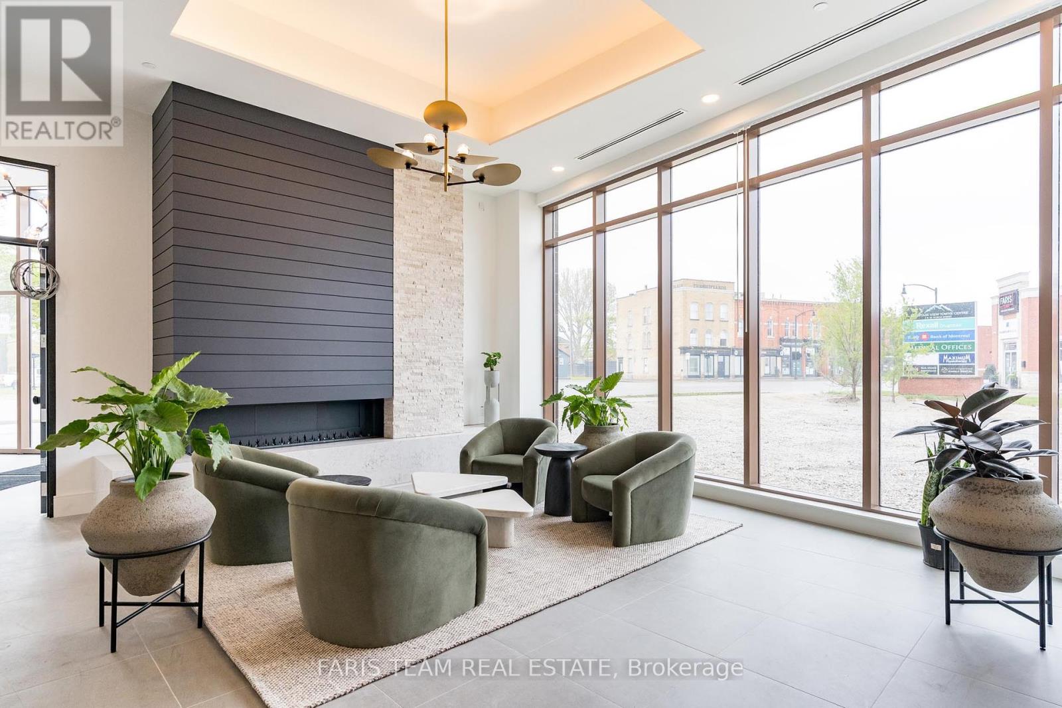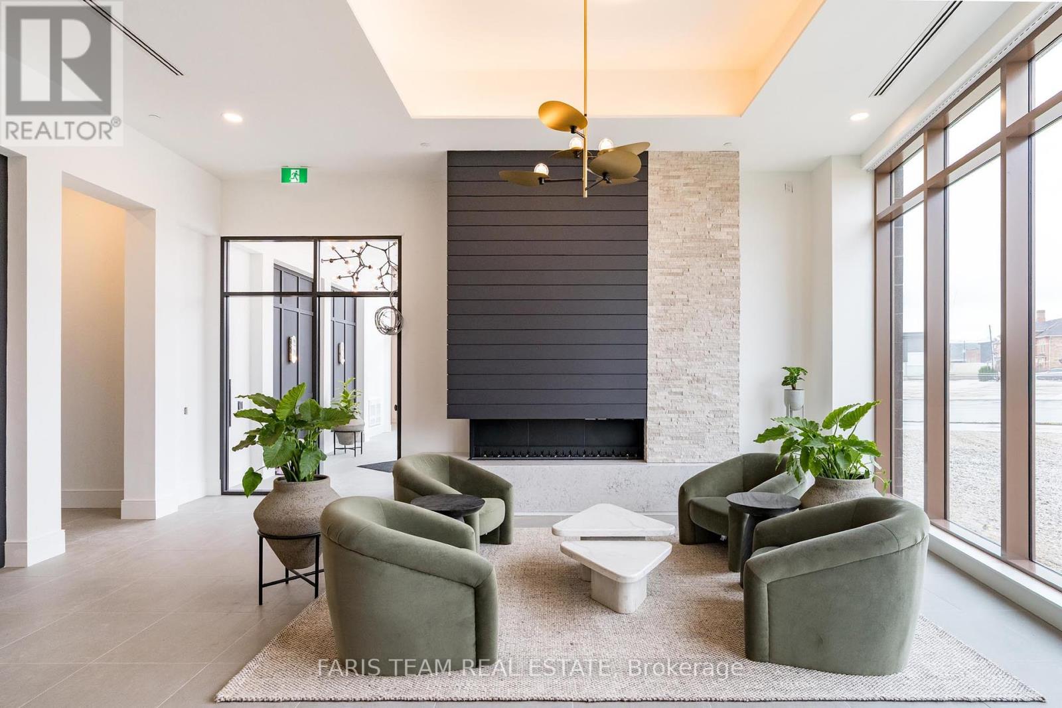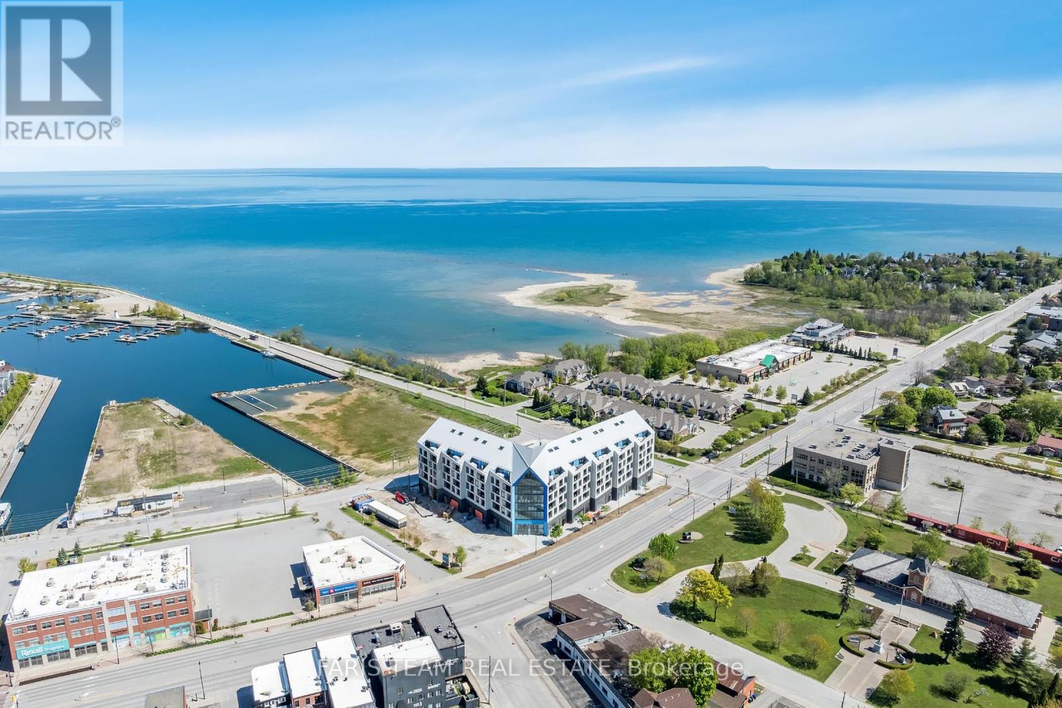609 - 31 Huron Street Collingwood, Ontario L9Y 1C3
$869,900Maintenance, Insurance, Common Area Maintenance, Water
$511.92 Monthly
Maintenance, Insurance, Common Area Maintenance, Water
$511.92 MonthlyTop 5 Reasons You Will Love This Condo: 1) Discover one of the final penthouse opportunities in this striking Streetcar Developments residence, designed for those seeking a refined urban lifestyle 2) Spanning two thoughtfully designed levels, this 900 sq ft suite is elevated further by a private 100 sq ft terrace, perfect for morning coffee or evening cocktails 3) The open-concept main level flows effortlessly for entertaining, while the upper level primary retreat features a stunning skylight and a spa-worthy ensuite with double sinks, a glass shower, and a private water closet 4) Over $35,000 in curated upgrades bring luxury to every corner, stone counters in the bathroom, a waterfall-edge kitchen island, stylish tile work, top-tier appliances, a gas line for grilling, and sleek roller blinds throughout 5) Complete with underground parking included in the price, this penthouse offers the perfect mix of elevated design, everyday function, and prime city living. 900 above grade sq.ft. Visit our website for more detailed information. (id:41954)
Property Details
| MLS® Number | S12236648 |
| Property Type | Single Family |
| Community Name | Collingwood |
| Amenities Near By | Golf Nearby, Park, Ski Area |
| Community Features | Pet Restrictions |
| Features | In Suite Laundry |
| Parking Space Total | 1 |
Building
| Bathroom Total | 2 |
| Bedrooms Above Ground | 1 |
| Bedrooms Below Ground | 1 |
| Bedrooms Total | 2 |
| Age | 0 To 5 Years |
| Amenities | Storage - Locker |
| Appliances | Dishwasher, Dryer, Stove, Washer, Refrigerator |
| Cooling Type | Central Air Conditioning |
| Exterior Finish | Brick, Steel |
| Flooring Type | Hardwood |
| Foundation Type | Poured Concrete |
| Half Bath Total | 1 |
| Size Interior | 900 - 999 Sqft |
| Type | Apartment |
Parking
| Underground | |
| Garage |
Land
| Acreage | No |
| Land Amenities | Golf Nearby, Park, Ski Area |
| Zoning Description | Not Registered |
Rooms
| Level | Type | Length | Width | Dimensions |
|---|---|---|---|---|
| Second Level | Primary Bedroom | 3.51 m | 2.95 m | 3.51 m x 2.95 m |
| Main Level | Kitchen | 5.49 m | 4.27 m | 5.49 m x 4.27 m |
| Main Level | Dining Room | 8.23 m | 6.1 m | 8.23 m x 6.1 m |
| Main Level | Den | 2.13 m | 1.22 m | 2.13 m x 1.22 m |
https://www.realtor.ca/real-estate/28502489/609-31-huron-street-collingwood-collingwood
Interested?
Contact us for more information
