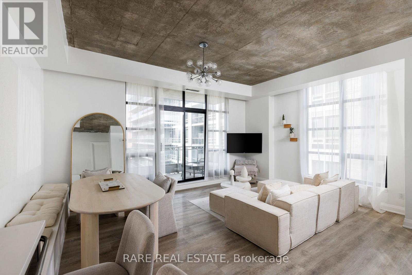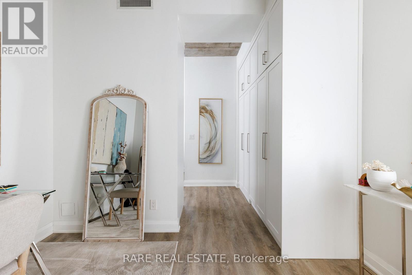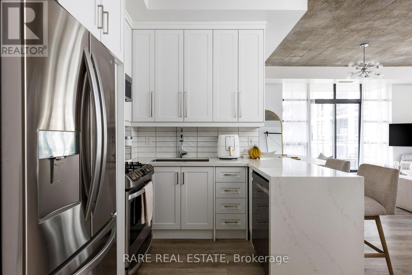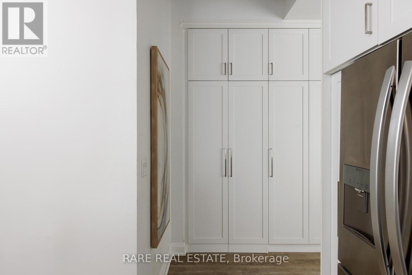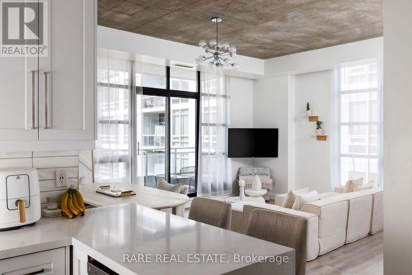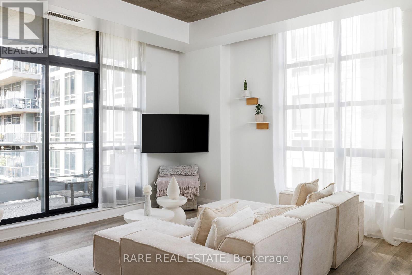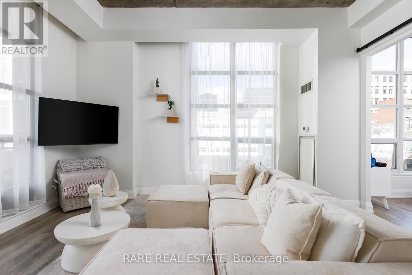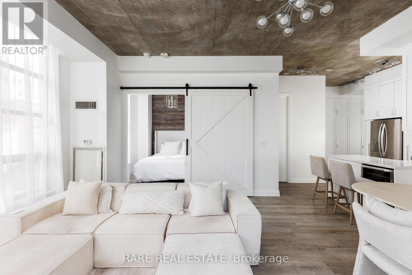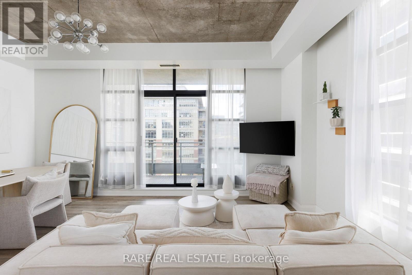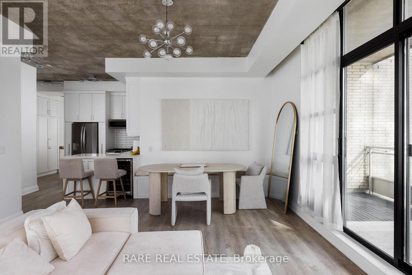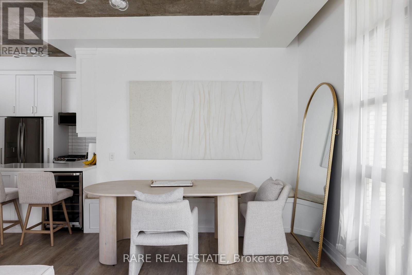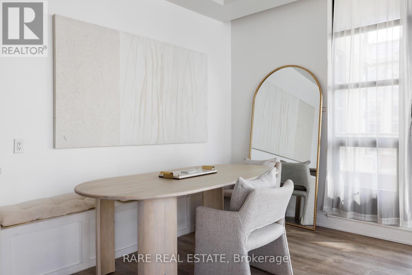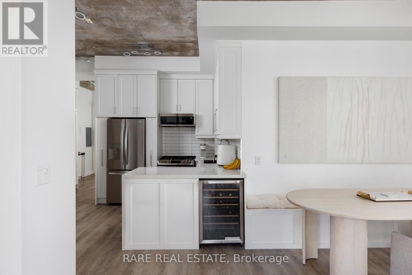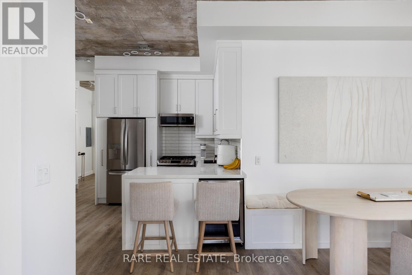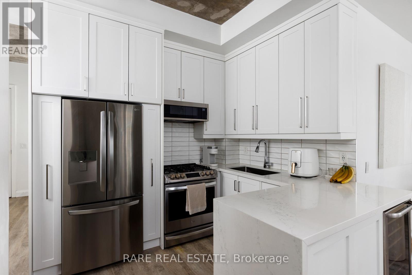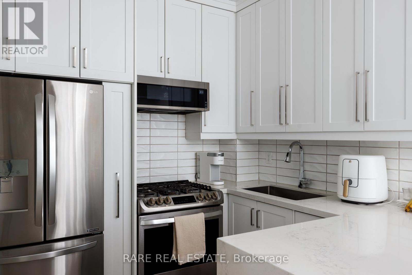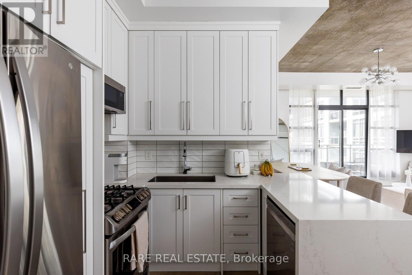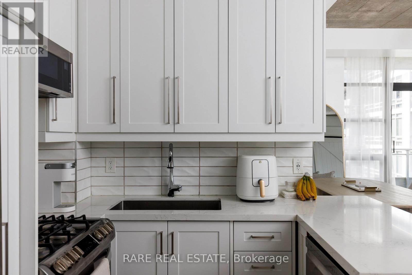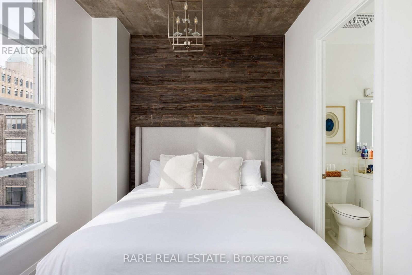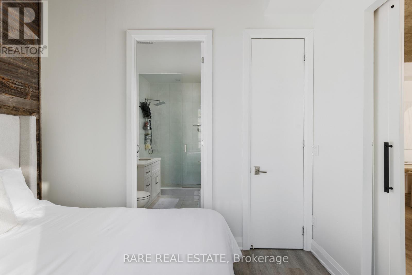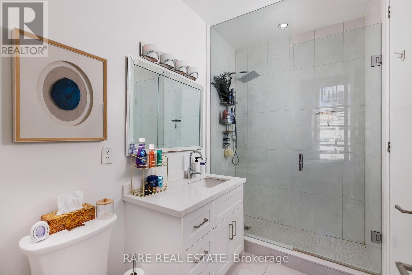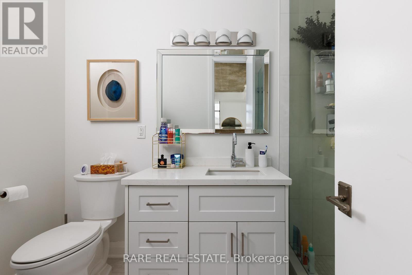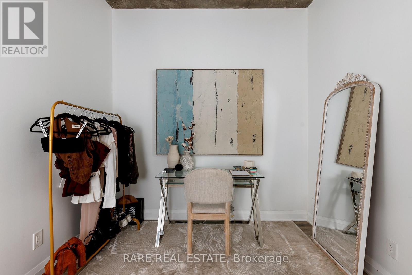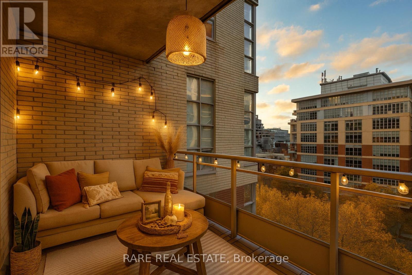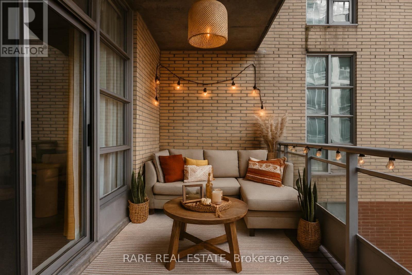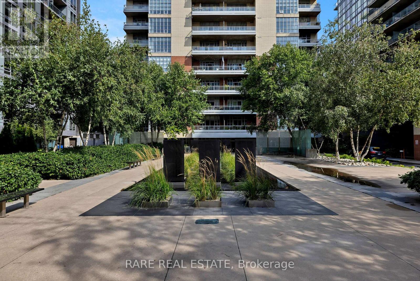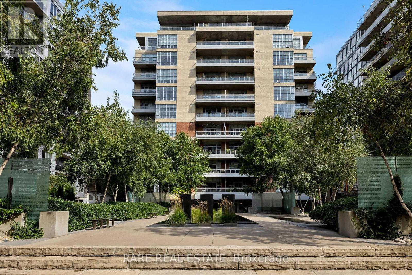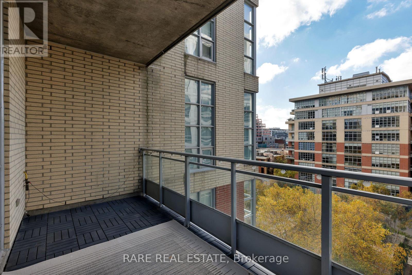609 - 23 Brant Street Toronto (Waterfront Communities), Ontario M5V 2L5
$699,900Maintenance, Common Area Maintenance, Heat, Insurance, Parking, Water
$711.80 Monthly
Maintenance, Common Area Maintenance, Heat, Insurance, Parking, Water
$711.80 MonthlyLive Bold. Live Brant. Welcome to Quad Lofts. This boutique building is a masterclass in modern soft-loft design - 10-foot concrete ceilings, expansive warehouse-style windows, and open-concept layout (or even reclaim the polished concrete floors beneath for a more industrial edge). Step into a space that feels effortlessly cool - with that unmistakable King West energy just outside your door. Morning espresso from Jimmy's, all the dining hot spots, or cocktails on Portland - your lifestyle, your playground. Whether you're a creative, an executive, or just someone who refuses to settle a "cookie cutter" condo, Quad Lofts delivers the perfect mix of grit and glamour in downtown's most sought-after pockets. (id:41954)
Property Details
| MLS® Number | C12490632 |
| Property Type | Single Family |
| Community Name | Waterfront Communities C1 |
| Community Features | Pets Allowed With Restrictions |
| Parking Space Total | 1 |
Building
| Bathroom Total | 1 |
| Bedrooms Above Ground | 1 |
| Bedrooms Below Ground | 1 |
| Bedrooms Total | 2 |
| Appliances | Dishwasher, Dryer, Stove, Washer, Wine Fridge, Refrigerator |
| Architectural Style | Loft |
| Basement Type | None |
| Cooling Type | Central Air Conditioning |
| Exterior Finish | Brick |
| Flooring Type | Laminate |
| Heating Fuel | Natural Gas |
| Heating Type | Forced Air |
| Size Interior | 700 - 799 Sqft |
| Type | Apartment |
Parking
| Underground | |
| Garage |
Land
| Acreage | No |
Rooms
| Level | Type | Length | Width | Dimensions |
|---|---|---|---|---|
| Ground Level | Living Room | 5.73 m | 4.83 m | 5.73 m x 4.83 m |
| Ground Level | Dining Room | 5.73 m | 4.83 m | 5.73 m x 4.83 m |
| Ground Level | Kitchen | 4.87 m | 2.08 m | 4.87 m x 2.08 m |
| Ground Level | Primary Bedroom | 3.06 m | 3.01 m | 3.06 m x 3.01 m |
| Ground Level | Den | 3.51 m | 2.82 m | 3.51 m x 2.82 m |
Interested?
Contact us for more information
