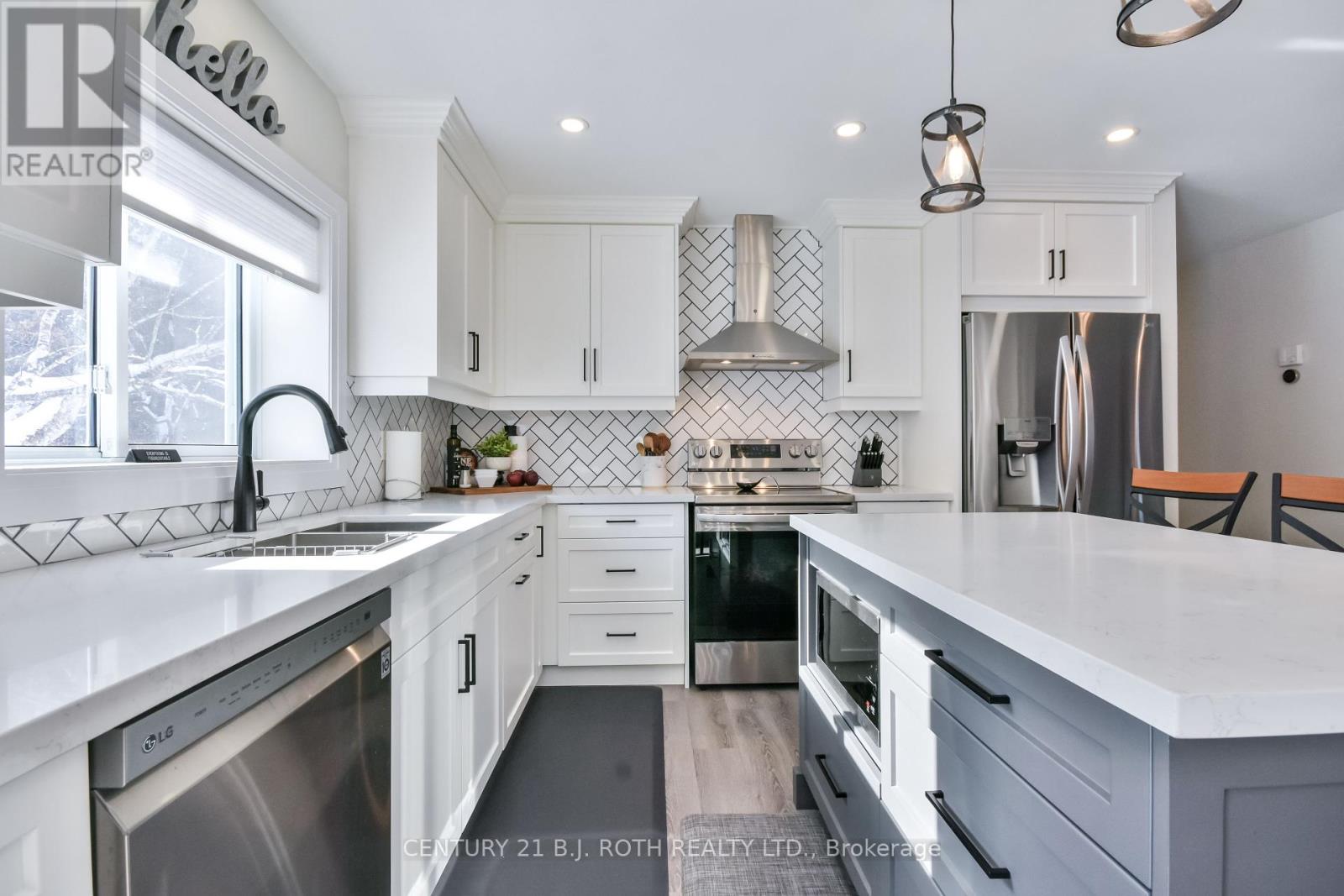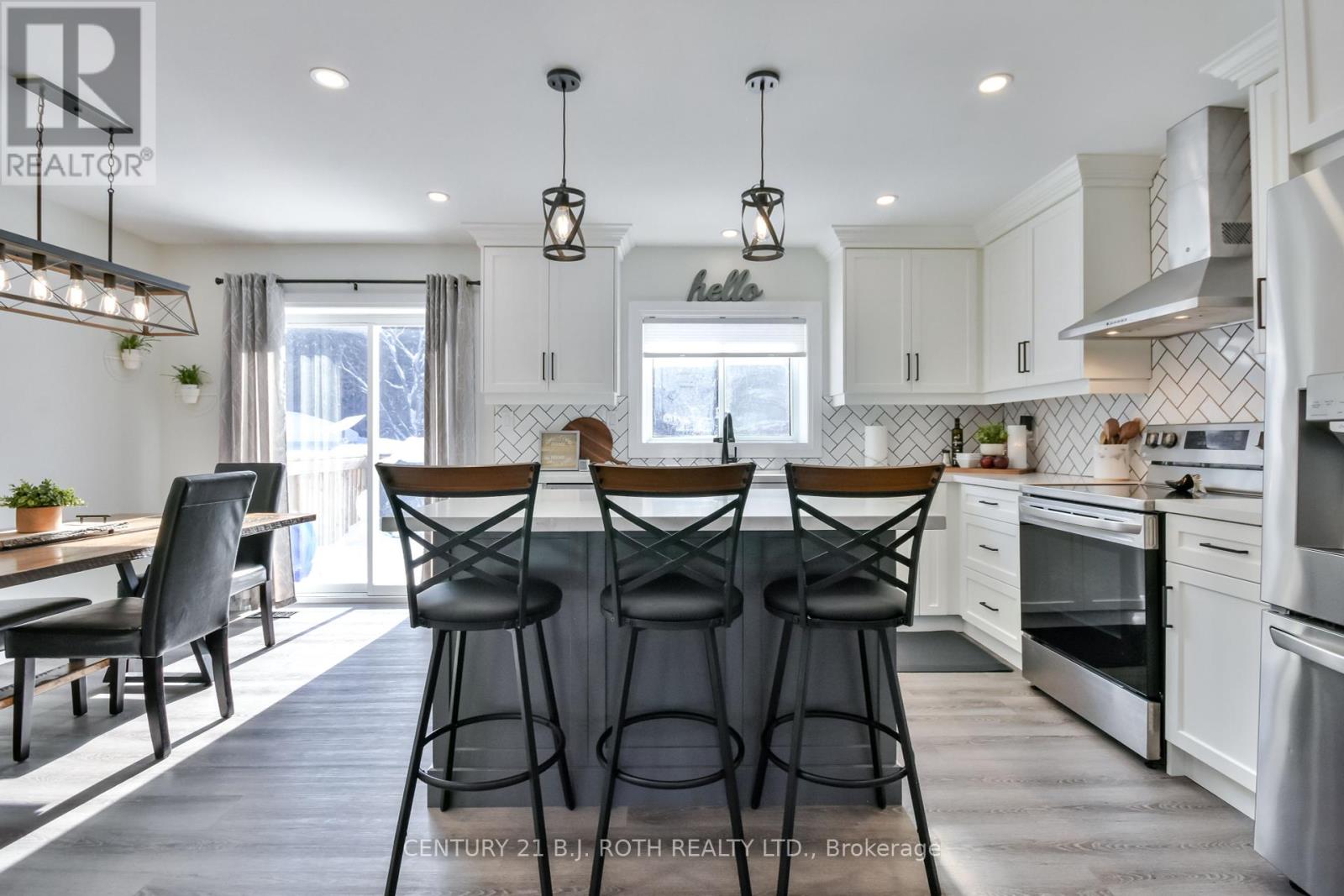6083 Vasey Road Springwater (Elmvale), Ontario L0L 1P0
$949,900
This home in Waverley offers a functional layout with modern updates. The main floor features a recently updated kitchen with stainless steel appliances, quartz countertops, and a tile backsplash. A walkout leads to a deck and a fully fenced yard. The living room has vaulted ceilings, a large window and ample space. This level includes three bedrooms, a five-piece bath, and access to a 1.5-car garage. The finished basement has a separate entrance, a large rec room with a projector, a fourth bedroom, a three-piece bath, and laundry. Nestled on a picturesque lot backing onto protected forest with scenic trails, this home is ideal for nature lovers. Additional features include a 2020 AC unit, 2021 septic pump-out, a UV filter for the well, metal roof, newer hot tub and charming apple trees in the front yard. Nothing to do but move in and enjoy, Book your showing today! (id:41954)
Open House
This property has open houses!
1:00 pm
Ends at:3:00 pm
Property Details
| MLS® Number | S11971721 |
| Property Type | Single Family |
| Community Name | Elmvale |
| Parking Space Total | 11 |
Building
| Bathroom Total | 2 |
| Bedrooms Above Ground | 3 |
| Bedrooms Below Ground | 1 |
| Bedrooms Total | 4 |
| Appliances | Garage Door Opener Remote(s), Dishwasher, Dryer, Microwave, Refrigerator, Stove, Washer |
| Architectural Style | Bungalow |
| Basement Features | Separate Entrance |
| Basement Type | Full |
| Construction Style Attachment | Detached |
| Cooling Type | Central Air Conditioning |
| Exterior Finish | Brick Facing, Vinyl Siding |
| Foundation Type | Insulated Concrete Forms |
| Heating Fuel | Natural Gas |
| Heating Type | Forced Air |
| Stories Total | 1 |
| Type | House |
Parking
| Attached Garage |
Land
| Acreage | No |
| Sewer | Septic System |
| Size Depth | 282 Ft |
| Size Frontage | 100 Ft |
| Size Irregular | 100 X 282 Ft |
| Size Total Text | 100 X 282 Ft |
https://www.realtor.ca/real-estate/27912783/6083-vasey-road-springwater-elmvale-elmvale
Interested?
Contact us for more information































