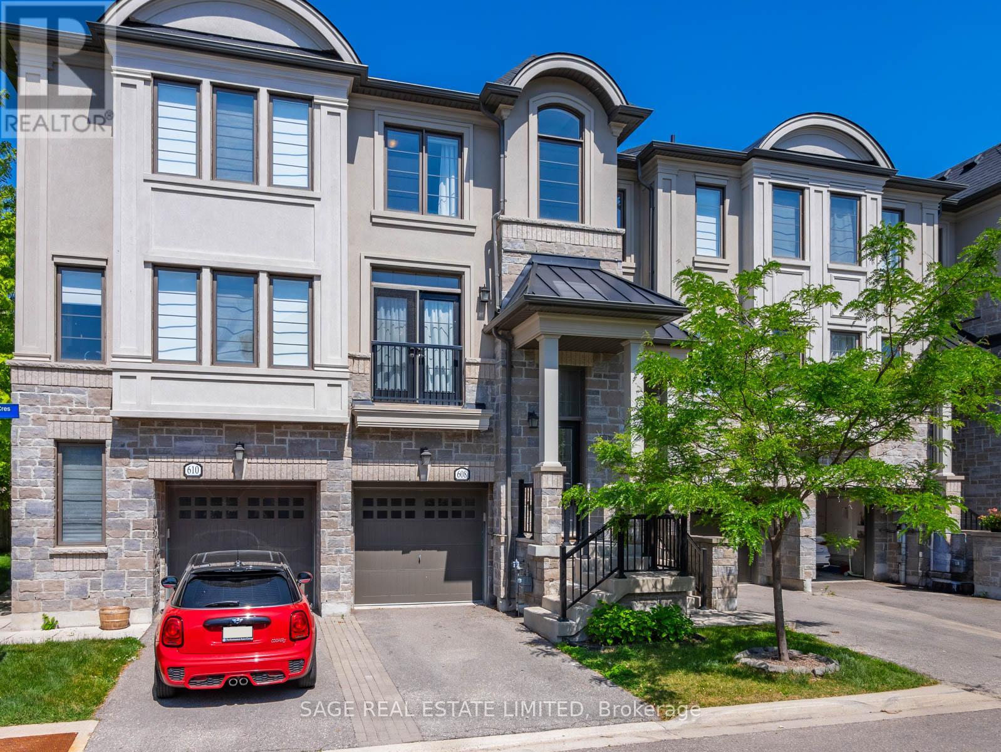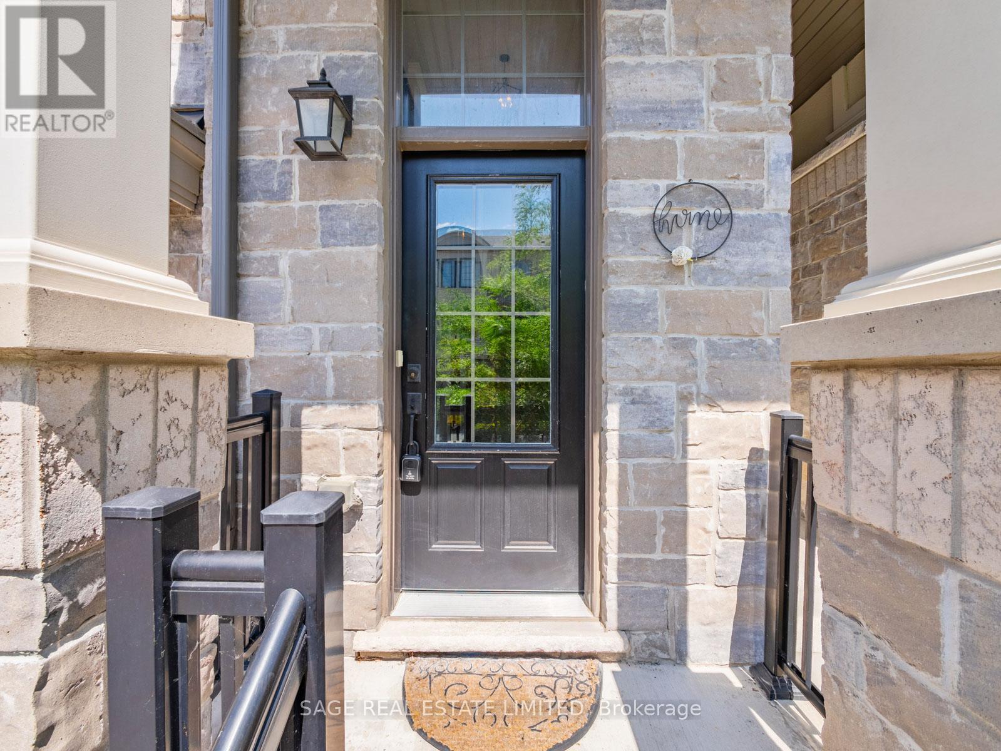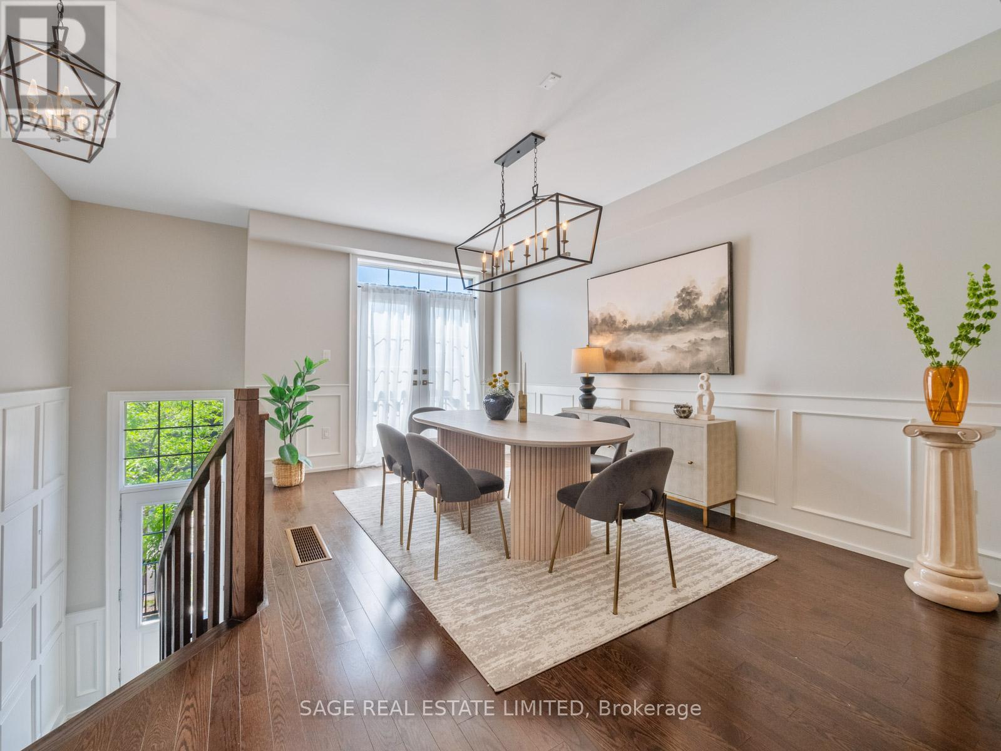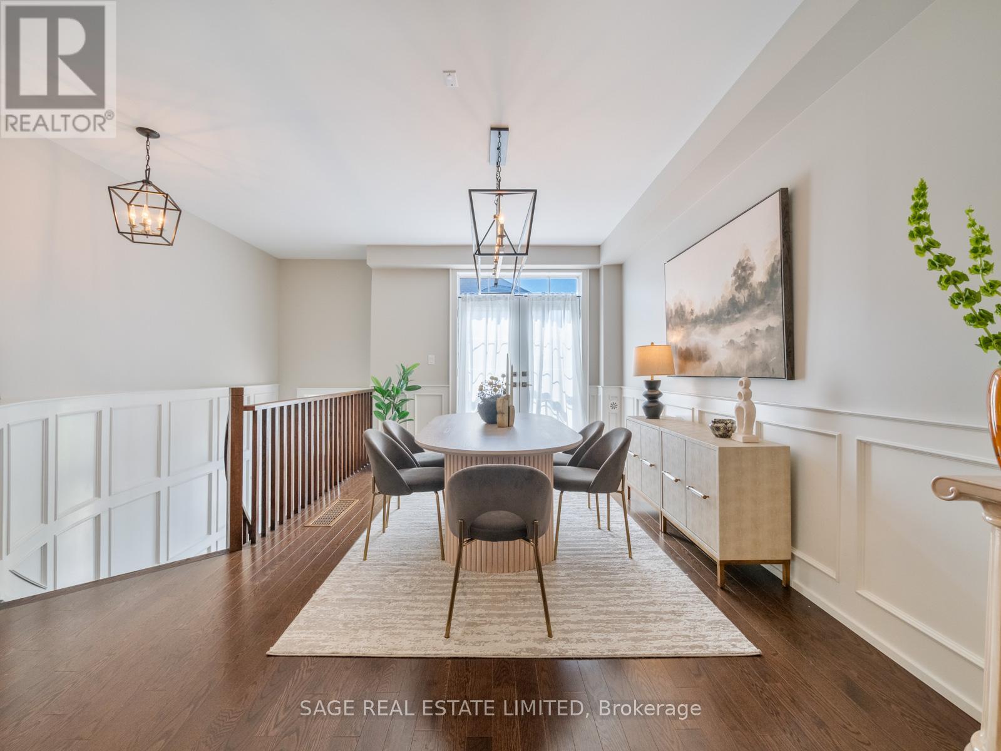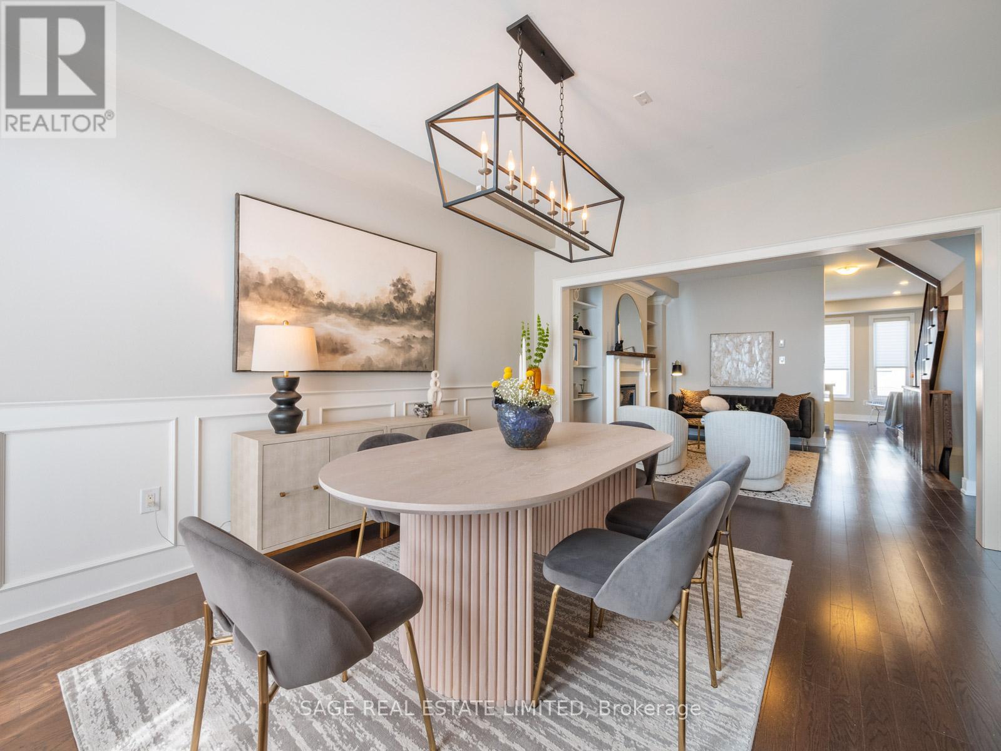3 Bedroom
4 Bathroom
1500 - 2000 sqft
Fireplace
Central Air Conditioning
Forced Air
$1,159,999Maintenance, Parcel of Tied Land
$146.99 Monthly
Stunning Lakeshore Townhome Just Steps from Port Credit Village. This beautifully appointed 3-bedroom, 4-bathroom family townhome is ideally situated near Port Credit Village and only a 10-minute walk to the lake. Thoughtfully designed with outstanding attention to detail, this move-in ready residence offers an exceptional blend of elegance, comfort, and functionality. The inviting front entrance showcases exquisite wainscoting, setting the tone for the sophisticated interiors. A spacious dining room with a Juliette balcony flows seamlessly into the bright living room, perfect for both everyday living and entertaining. At the heart of the home is a gorgeous kitchen, flooded with natural light and designed for both beauty and practicality. Featuring premium stainless steel appliances, a large centre island with breakfast seating, and ample cabinetry, this eat-in kitchen offers plenty of space for cooking, dining, and gathering. Upstairs, the private third level features generously sized bedrooms, including a spacious primary suite with a large walk-in closet and a luxurious ensuite bath complete with a double vanity and separate glass-enclosed shower. Two additional bedrooms offer ample space for family, guests, or a home office, each served by a well-appointed full bathroom. An additional powder room on the main level provides added convenience, while the cozy family room opens directly to a private patio complete with a charming patio an ideal outdoor retreat. A lower-level bathroom offers further convenience for busy family living. Meticulously maintained and designed with both comfort and style in mind, this exceptional home offers the perfect combination of luxury and lifestyle in one of Mississaugas most desirable neighbourhoods. (id:41954)
Property Details
|
MLS® Number
|
W12242117 |
|
Property Type
|
Single Family |
|
Community Name
|
Lakeview |
|
Equipment Type
|
Water Heater |
|
Parking Space Total
|
2 |
|
Rental Equipment Type
|
Water Heater |
|
Structure
|
Patio(s) |
Building
|
Bathroom Total
|
4 |
|
Bedrooms Above Ground
|
3 |
|
Bedrooms Total
|
3 |
|
Age
|
6 To 15 Years |
|
Amenities
|
Fireplace(s) |
|
Appliances
|
Garage Door Opener Remote(s), Central Vacuum, Dishwasher, Dryer, Microwave, Stove, Washer, Window Coverings, Refrigerator |
|
Basement Development
|
Finished |
|
Basement Type
|
N/a (finished) |
|
Construction Style Attachment
|
Attached |
|
Cooling Type
|
Central Air Conditioning |
|
Exterior Finish
|
Stone, Stucco |
|
Fireplace Present
|
Yes |
|
Foundation Type
|
Block |
|
Half Bath Total
|
2 |
|
Heating Fuel
|
Natural Gas |
|
Heating Type
|
Forced Air |
|
Stories Total
|
3 |
|
Size Interior
|
1500 - 2000 Sqft |
|
Type
|
Row / Townhouse |
|
Utility Water
|
Municipal Water |
Parking
Land
|
Acreage
|
No |
|
Sewer
|
Sanitary Sewer |
|
Size Depth
|
89 Ft ,7 In |
|
Size Frontage
|
16 Ft ,4 In |
|
Size Irregular
|
16.4 X 89.6 Ft |
|
Size Total Text
|
16.4 X 89.6 Ft |
Rooms
| Level |
Type |
Length |
Width |
Dimensions |
|
Second Level |
Dining Room |
4.72 m |
3.92 m |
4.72 m x 3.92 m |
|
Second Level |
Living Room |
3.92 m |
3.92 m |
3.92 m x 3.92 m |
|
Second Level |
Kitchen |
4.85 m |
4.72 m |
4.85 m x 4.72 m |
|
Third Level |
Primary Bedroom |
5.57 m |
3.14 m |
5.57 m x 3.14 m |
|
Third Level |
Bedroom 2 |
3.26 m |
2.39 m |
3.26 m x 2.39 m |
|
Third Level |
Bedroom 3 |
4.04 m |
2.25 m |
4.04 m x 2.25 m |
|
Third Level |
Bathroom |
2.53 m |
1.5 m |
2.53 m x 1.5 m |
|
Lower Level |
Family Room |
5.46 m |
4.85 m |
5.46 m x 4.85 m |
Utilities
|
Cable
|
Available |
|
Electricity
|
Installed |
|
Sewer
|
Installed |
https://www.realtor.ca/real-estate/28514001/608-mermaid-crescent-mississauga-lakeview-lakeview
