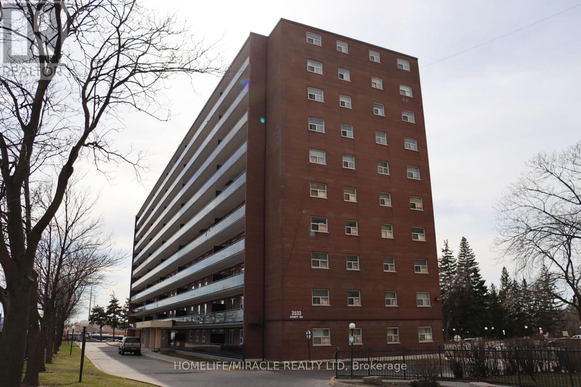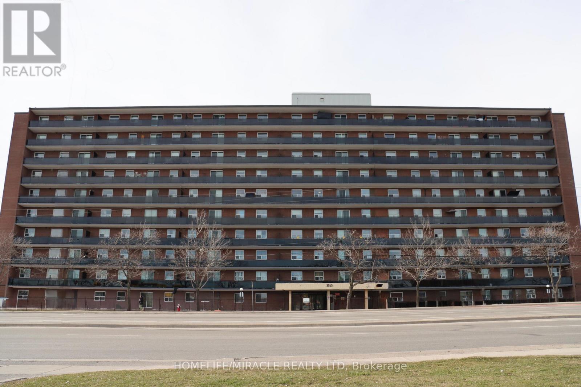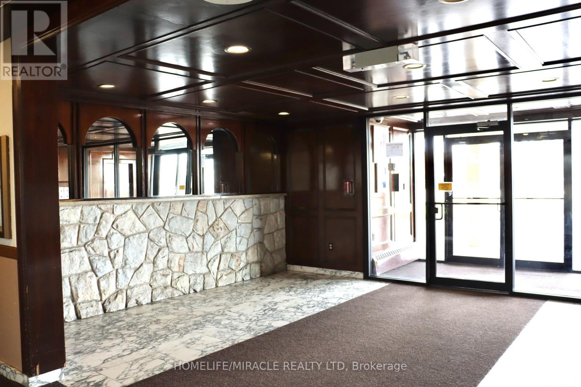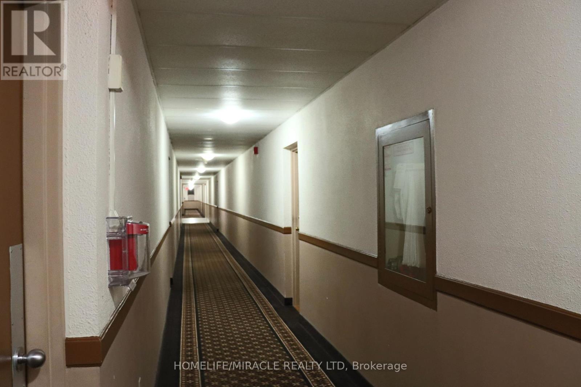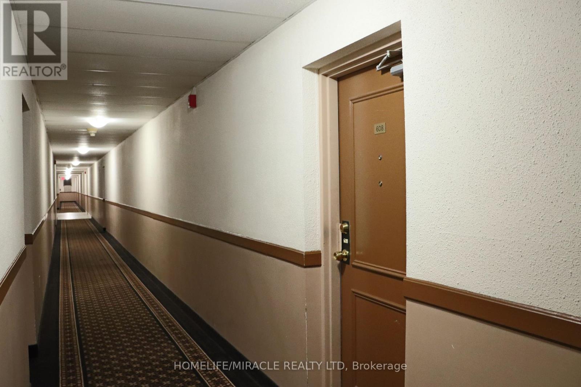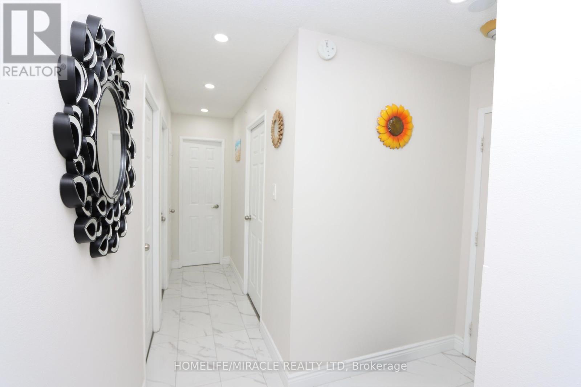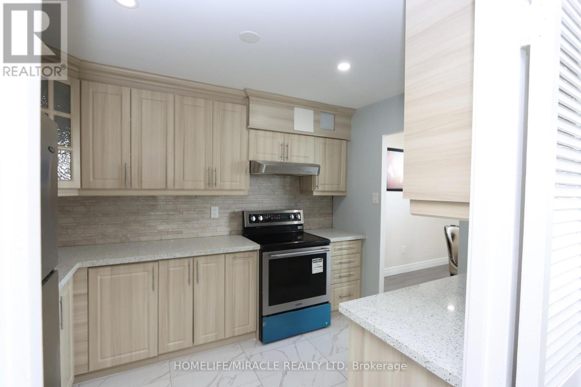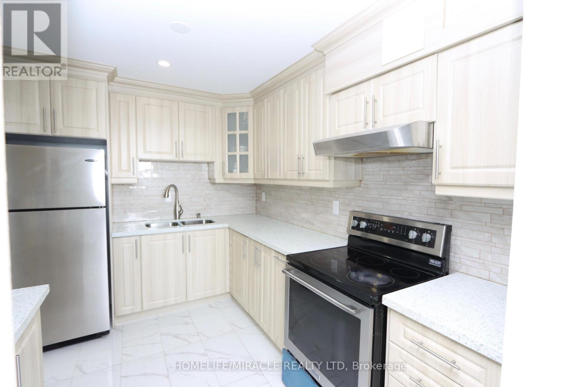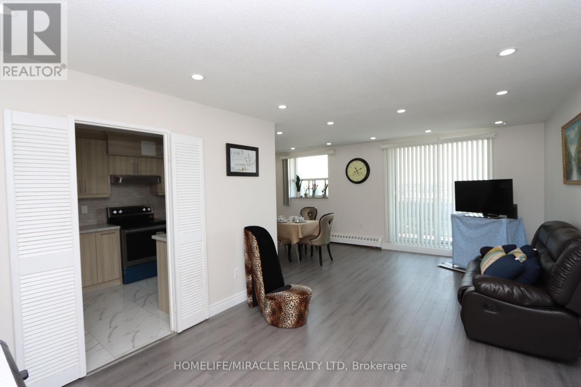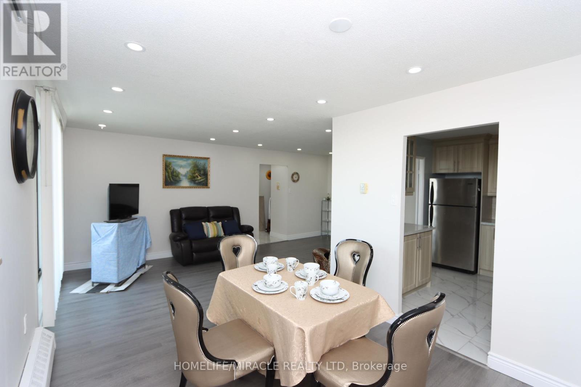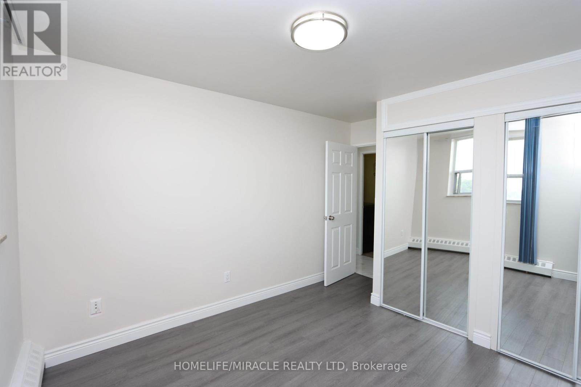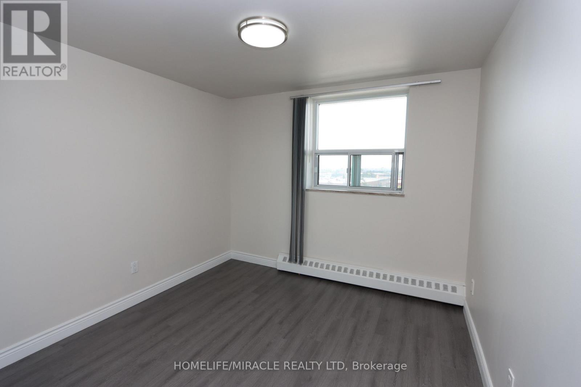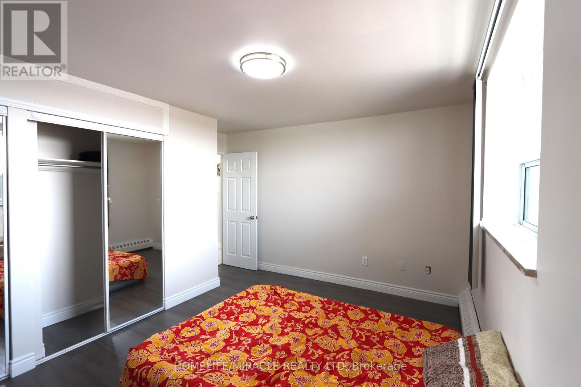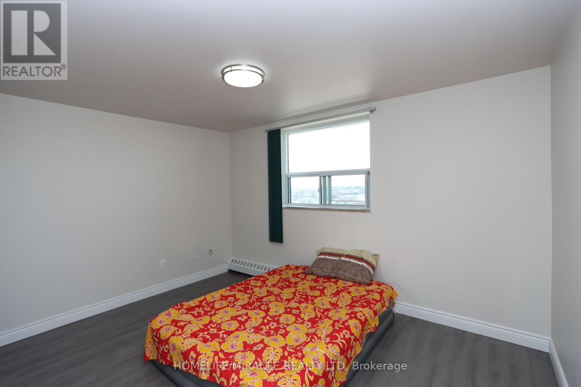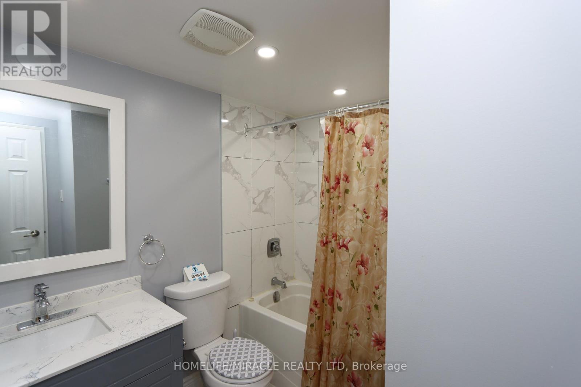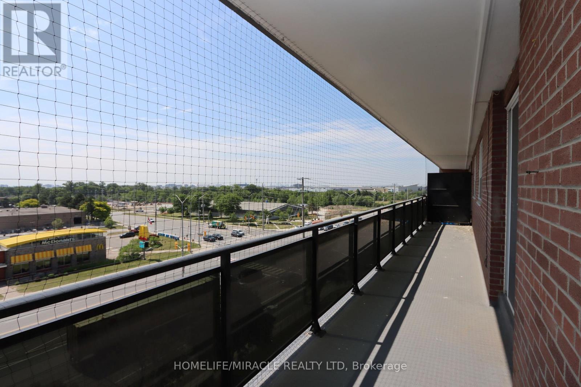608 - 3533 Derry Road E Mississauga (Malton), Ontario L4T 1B1
$499,999Maintenance, Heat, Electricity, Water, Cable TV, Common Area Maintenance, Insurance, Parking
$730.59 Monthly
Maintenance, Heat, Electricity, Water, Cable TV, Common Area Maintenance, Insurance, Parking
$730.59 MonthlyThis stunning 2-bedroom, 1-bathroom condo has been beautifully renovated with thousands invested in quality upgrades. The open concept living and dining space features brand new laminate and ceramic floors, modern pot lights, and easy access to a large balcony for outdoor enjoyment. Upgrades include a 100-amp electrical panel and in-suite laundry for ultimate convenience. Located steps from Westwood Square, public transit, and community amenities, with major highways minutes away this home offers the perfect blend of comfort, style, and location. (id:41954)
Property Details
| MLS® Number | W12343650 |
| Property Type | Single Family |
| Community Name | Malton |
| Amenities Near By | Park, Place Of Worship, Public Transit |
| Community Features | Pet Restrictions, Community Centre |
| Features | Ravine, Balcony |
| Parking Space Total | 1 |
Building
| Bathroom Total | 1 |
| Bedrooms Above Ground | 2 |
| Bedrooms Total | 2 |
| Appliances | Dryer, Hood Fan, Stove, Washer, Refrigerator |
| Exterior Finish | Brick |
| Heating Fuel | Electric |
| Heating Type | Baseboard Heaters |
| Size Interior | 900 - 999 Sqft |
| Type | Apartment |
Parking
| No Garage |
Land
| Acreage | No |
| Land Amenities | Park, Place Of Worship, Public Transit |
https://www.realtor.ca/real-estate/28731680/608-3533-derry-road-e-mississauga-malton-malton
Interested?
Contact us for more information
