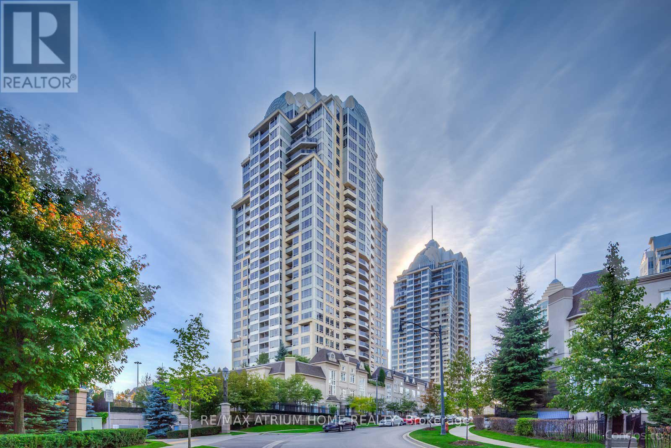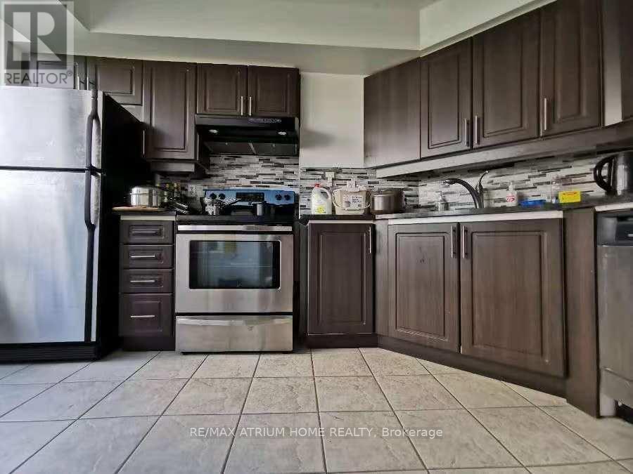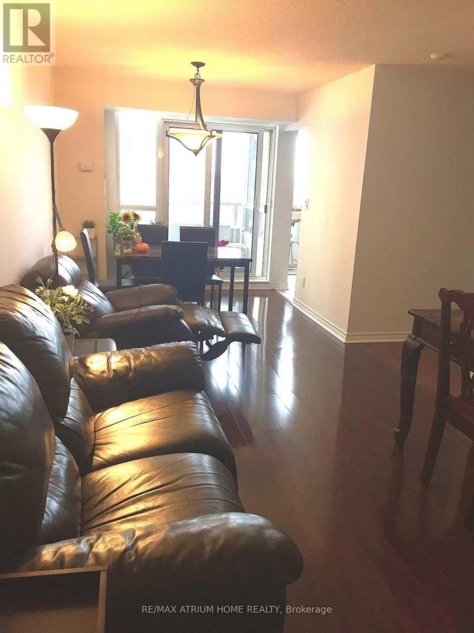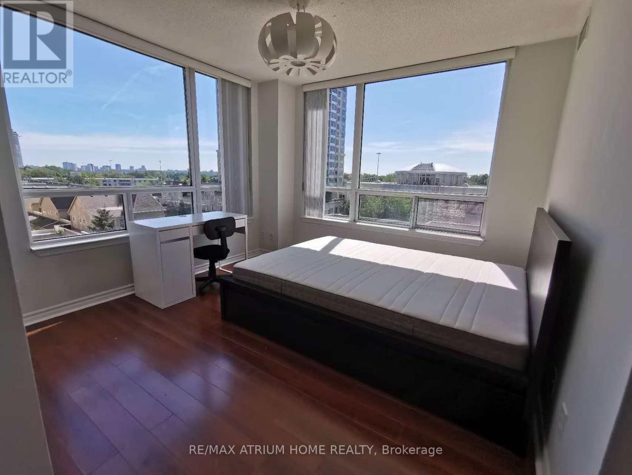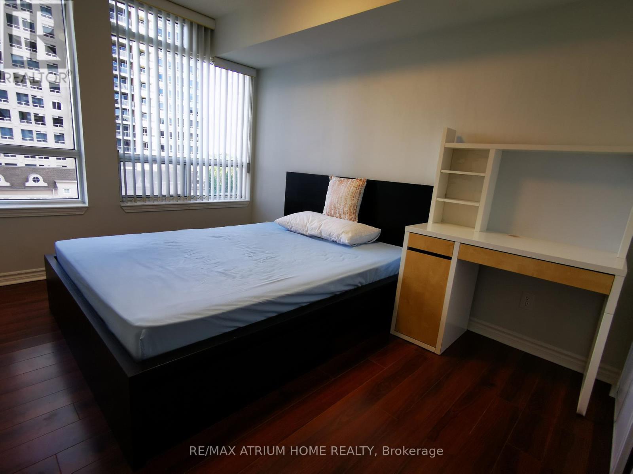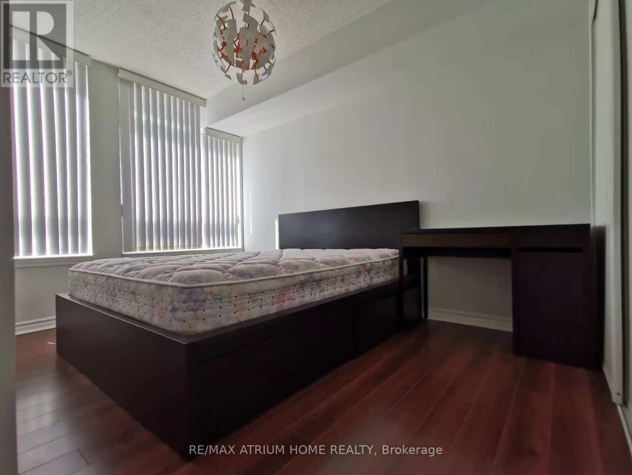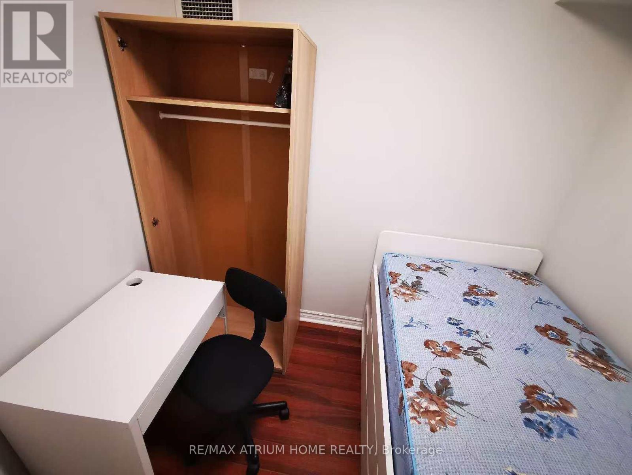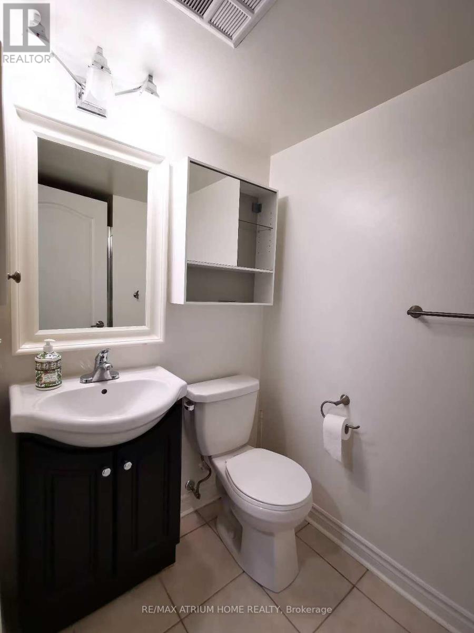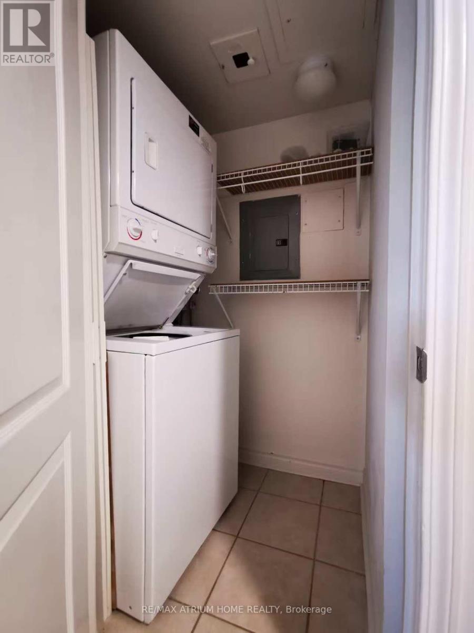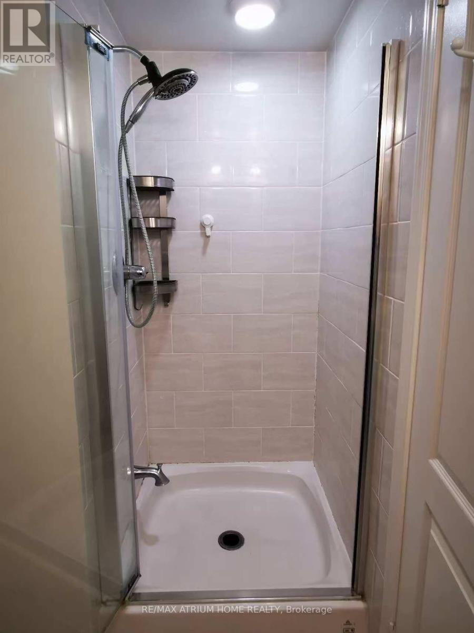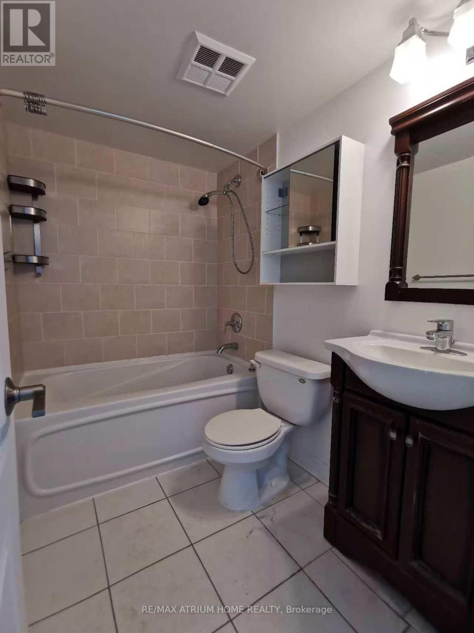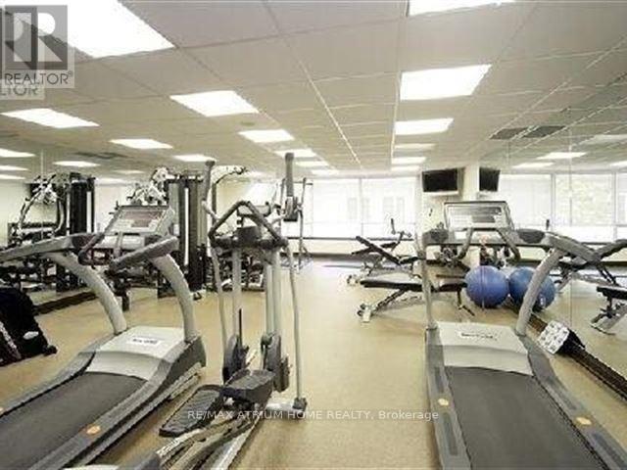608 - 2 Rean Drive Toronto (Bayview Village), Ontario M2K 3B8
$728,900Maintenance, Heat, Electricity, Water, Common Area Maintenance, Insurance, Parking
$1,005.86 Monthly
Maintenance, Heat, Electricity, Water, Common Area Maintenance, Insurance, Parking
$1,005.86 MonthlyPerfectly Family-sized Home with 2+Den & 2 Baths in Luxurious NY Towers! ** Features Sun-filled & Unobstructed SE Views, Stainless Steel Appliances, Quartz Countertops, Generously Sized Bedrooms with Big Closets, etc. Den can be used as a Home Office or a 3rd Bedroom. Short Walk to Bayview Subway, Bayview Village Shopping Centre, YMCA, New Community Centre, Library, Grocery, Restaurants, Cafes & More. Maintenance Fees Include All Utilities (Heating, Hydro & Water), Tons of Amenities, Recreational Classes, etc. Quick Access to 401. A Must-See! (id:41954)
Property Details
| MLS® Number | C12389864 |
| Property Type | Single Family |
| Community Name | Bayview Village |
| Community Features | Pet Restrictions |
| Features | Balcony |
| Parking Space Total | 1 |
Building
| Bathroom Total | 2 |
| Bedrooms Above Ground | 2 |
| Bedrooms Below Ground | 1 |
| Bedrooms Total | 3 |
| Amenities | Storage - Locker |
| Appliances | Dishwasher, Dryer, Hood Fan, Stove, Washer, Refrigerator |
| Cooling Type | Central Air Conditioning |
| Exterior Finish | Concrete |
| Flooring Type | Laminate, Tile |
| Heating Fuel | Natural Gas |
| Heating Type | Forced Air |
| Size Interior | 900 - 999 Sqft |
| Type | Apartment |
Parking
| Underground | |
| Garage |
Land
| Acreage | No |
Rooms
| Level | Type | Length | Width | Dimensions |
|---|---|---|---|---|
| Flat | Living Room | 5.69 m | 2.69 m | 5.69 m x 2.69 m |
| Flat | Dining Room | 5.69 m | 2.69 m | 5.69 m x 2.69 m |
| Flat | Kitchen | 3.86 m | 2.11 m | 3.86 m x 2.11 m |
| Flat | Primary Bedroom | 4.22 m | 3.43 m | 4.22 m x 3.43 m |
| Flat | Bedroom 2 | 3.56 m | 2.57 m | 3.56 m x 2.57 m |
| Flat | Den | 2.36 m | 2.11 m | 2.36 m x 2.11 m |
https://www.realtor.ca/real-estate/28832615/608-2-rean-drive-toronto-bayview-village-bayview-village
Interested?
Contact us for more information
