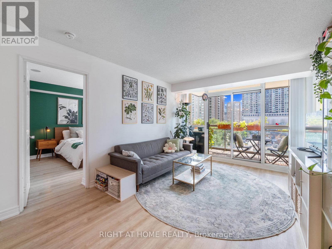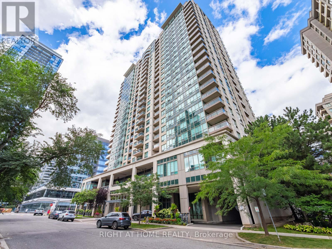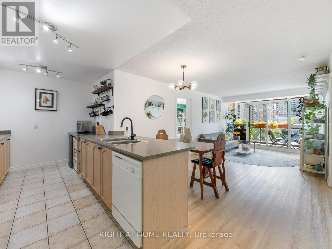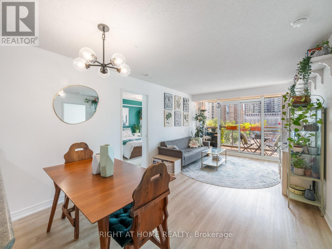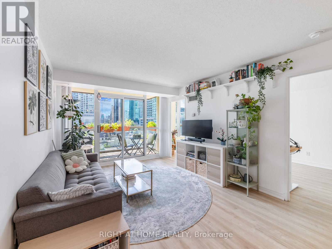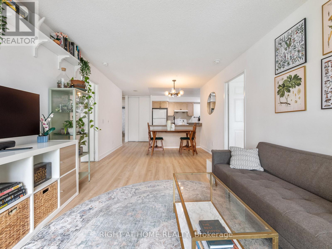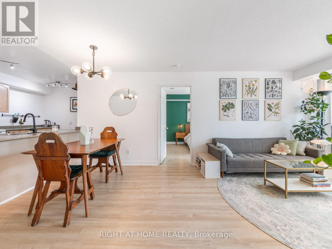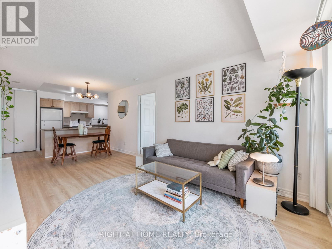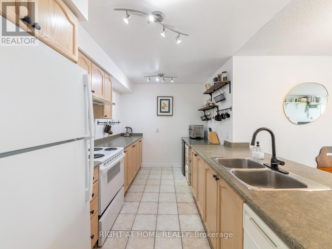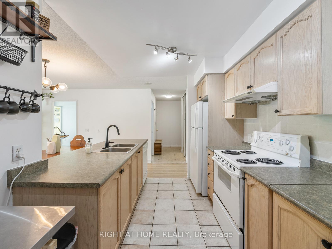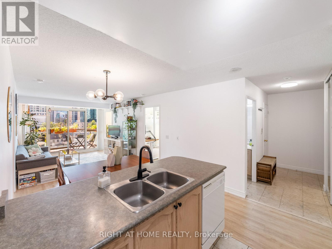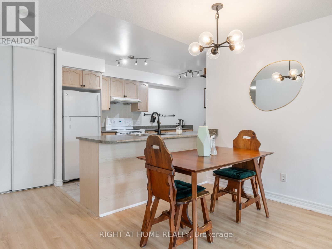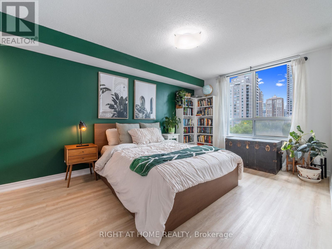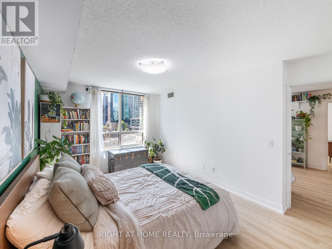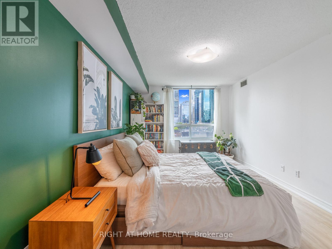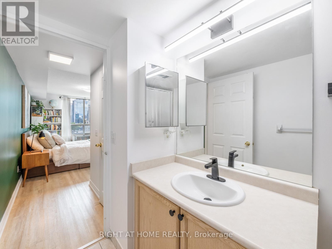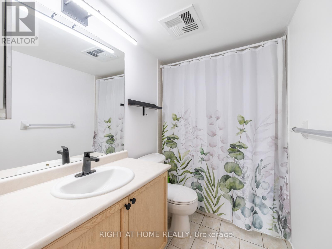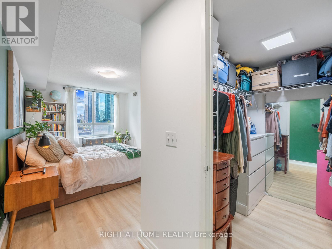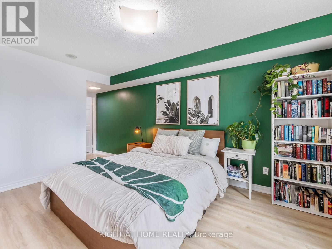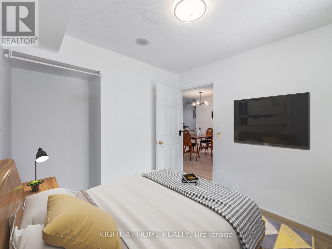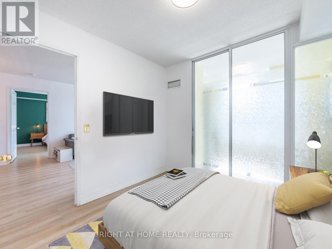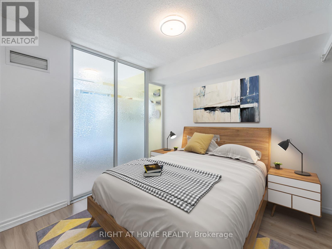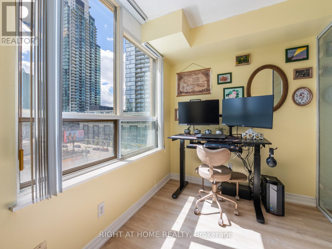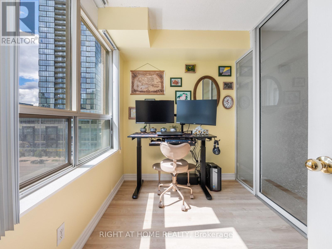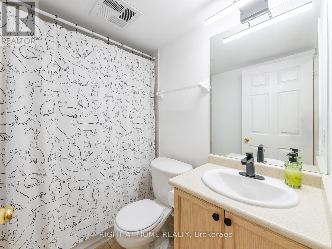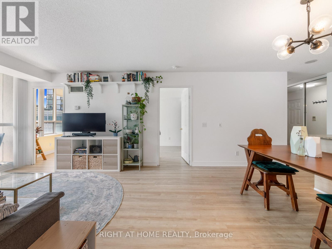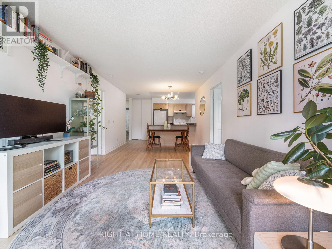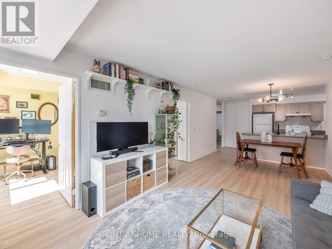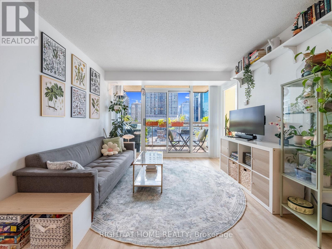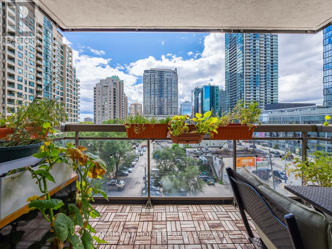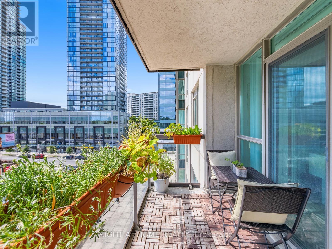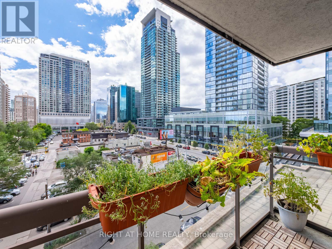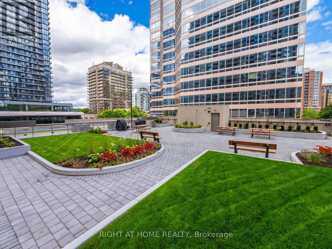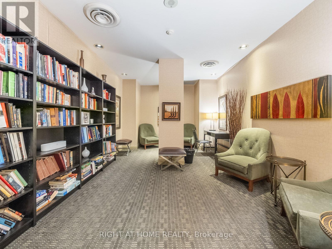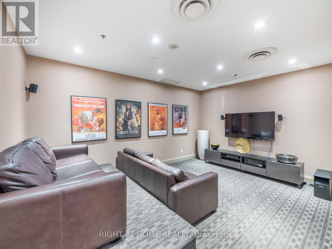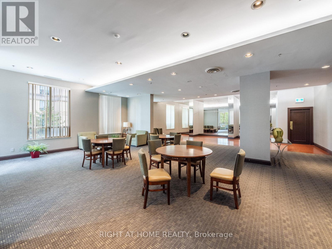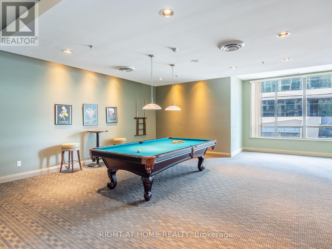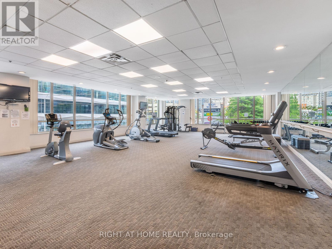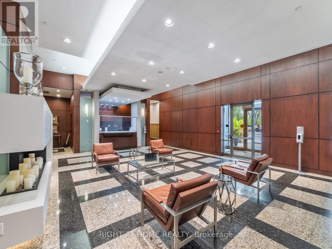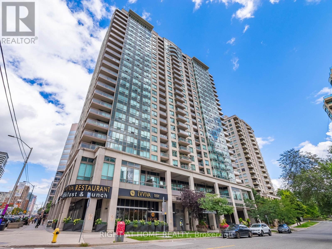608 - 18 Parkview Avenue Toronto (Willowdale East), Ontario M2N 7H7
$645,000Maintenance, Common Area Maintenance, Heat, Electricity, Insurance, Parking, Water
$933.76 Monthly
Maintenance, Common Area Maintenance, Heat, Electricity, Insurance, Parking, Water
$933.76 MonthlyAn incredible opportunity awaits at 18 Parkview! This 977 square foot condo is a true find, offering more space for your money than newer units in the area. With a well thought-out, two-bedroom plus den layout, you'll have all the room you need to live, work, and relax. Enjoy the bright, south facing exposure that fills the entire unit with natural light, newer vinyl floor and freshly painted. The generous kitchen stands out with its full-sized appliances, providing a functional and comfortable space for everyday living. Two full bathrooms, included parking, and a locker complete this fantastic offering. This well-maintained condo represents exceptional value and is a must-see for anyone looking to get into a prime North York location. Plenty of foodie options within a 5 minute walk. Close to schools, grocery stores, library, public pools and fitness centres. Nearby Mel Lastman square hosts many summertime events. Maintenance fee for unit includes all utilities! (id:41954)
Property Details
| MLS® Number | C12368641 |
| Property Type | Single Family |
| Community Name | Willowdale East |
| Amenities Near By | Schools |
| Community Features | Pet Restrictions |
| Features | Balcony, Carpet Free, In Suite Laundry |
| Parking Space Total | 1 |
Building
| Bathroom Total | 2 |
| Bedrooms Above Ground | 2 |
| Bedrooms Below Ground | 1 |
| Bedrooms Total | 3 |
| Age | 16 To 30 Years |
| Amenities | Exercise Centre, Sauna, Visitor Parking, Storage - Locker |
| Appliances | Dryer, Washer, Window Coverings |
| Cooling Type | Central Air Conditioning |
| Exterior Finish | Concrete |
| Flooring Type | Vinyl |
| Heating Fuel | Natural Gas |
| Heating Type | Forced Air |
| Size Interior | 900 - 999 Sqft |
| Type | Apartment |
Parking
| Underground | |
| Garage |
Land
| Acreage | No |
| Land Amenities | Schools |
Rooms
| Level | Type | Length | Width | Dimensions |
|---|---|---|---|---|
| Ground Level | Living Room | 6.15 m | 3.35 m | 6.15 m x 3.35 m |
| Ground Level | Dining Room | 6.15 m | 3.35 m | 6.15 m x 3.35 m |
| Ground Level | Kitchen | 3.89 m | 2.45 m | 3.89 m x 2.45 m |
| Ground Level | Primary Bedroom | 4.57 m | 3.15 m | 4.57 m x 3.15 m |
| Ground Level | Bedroom 2 | 2.75 m | 2.75 m | 2.75 m x 2.75 m |
| Ground Level | Den | 2.75 m | 2.03 m | 2.75 m x 2.03 m |
Interested?
Contact us for more information
