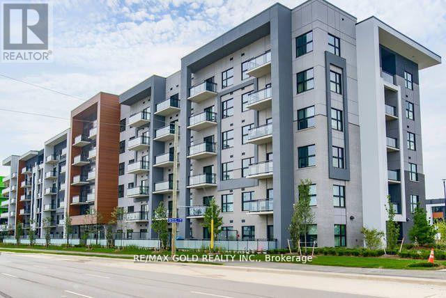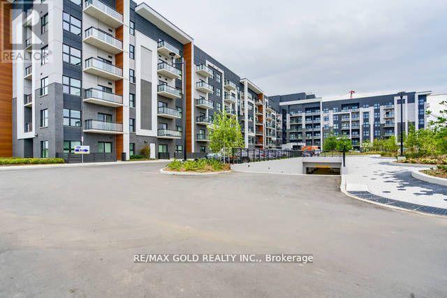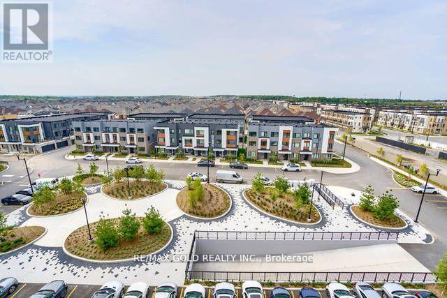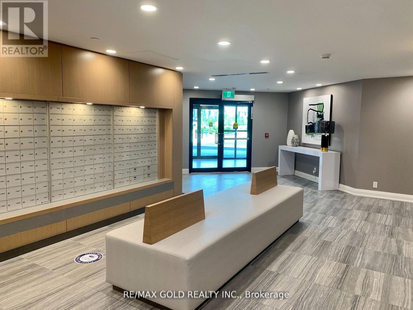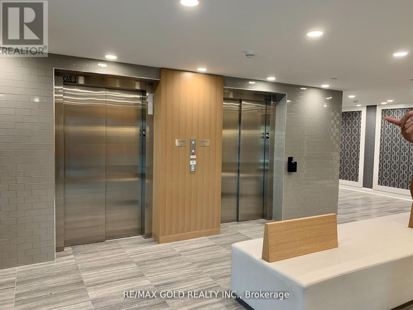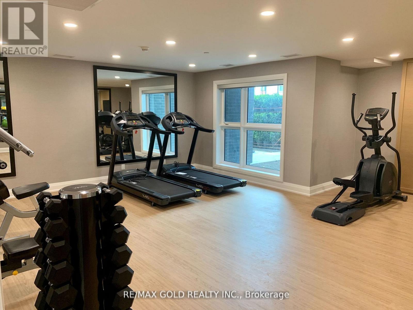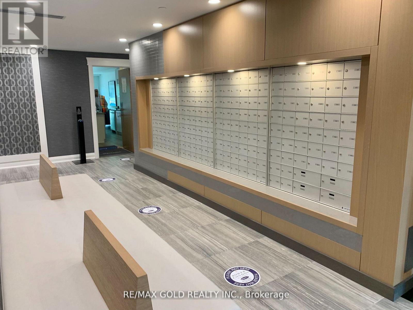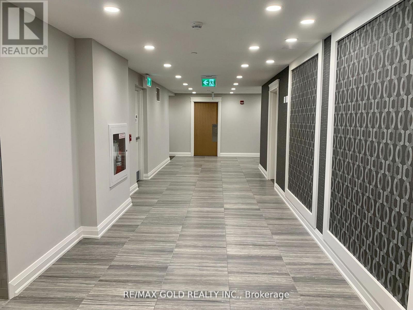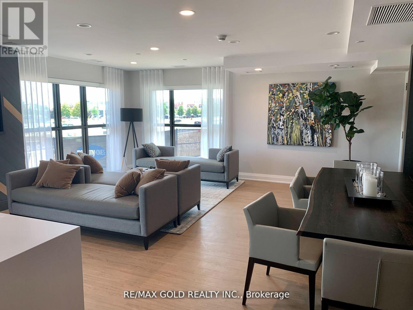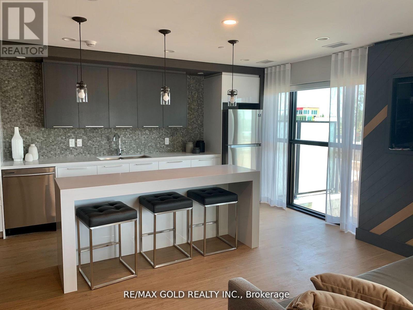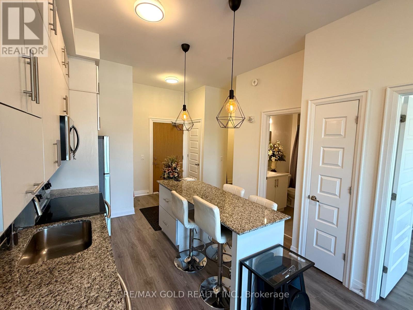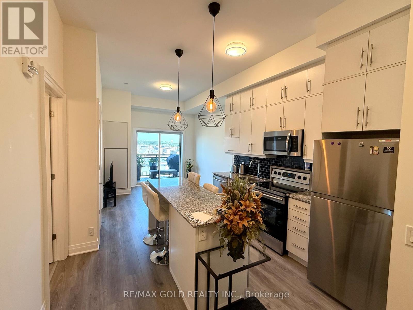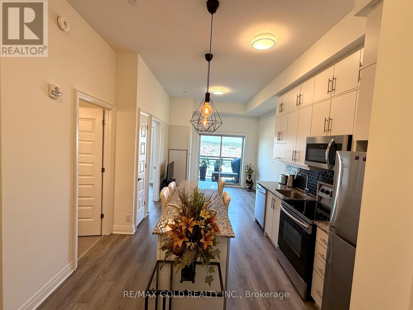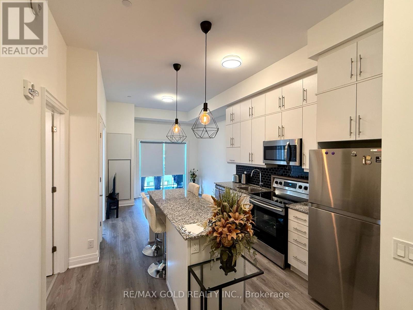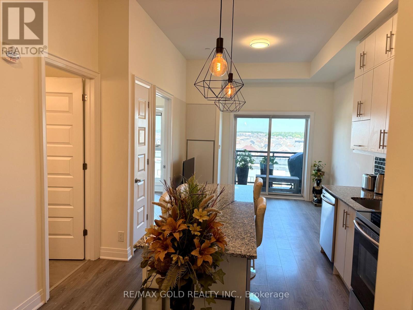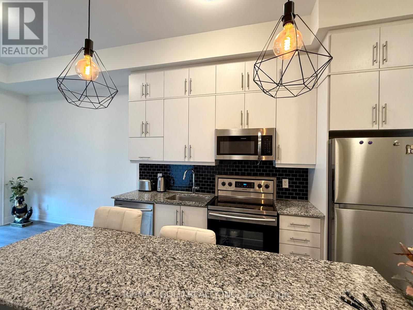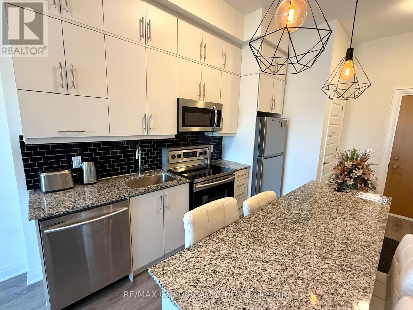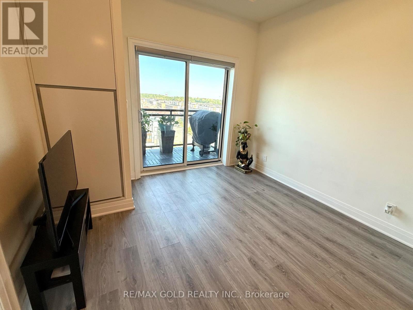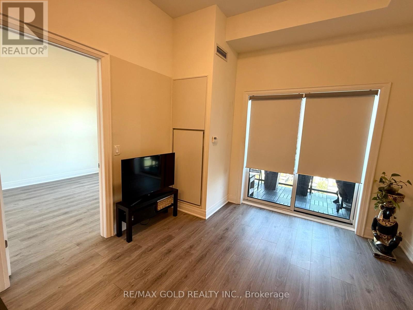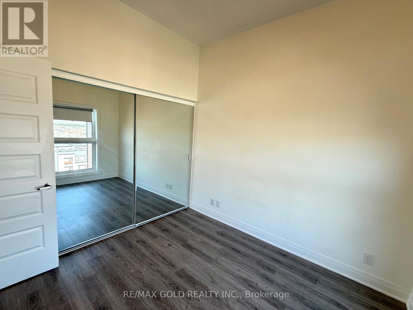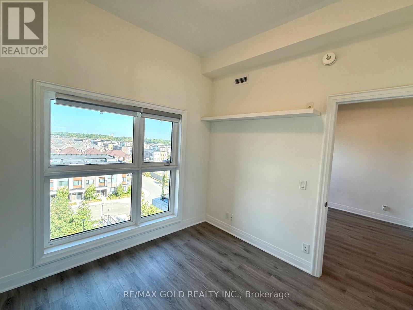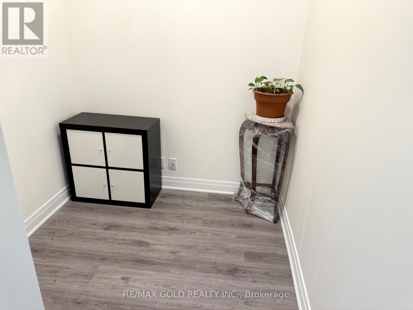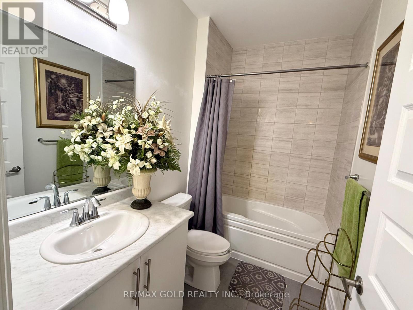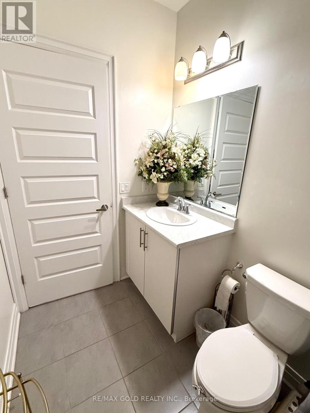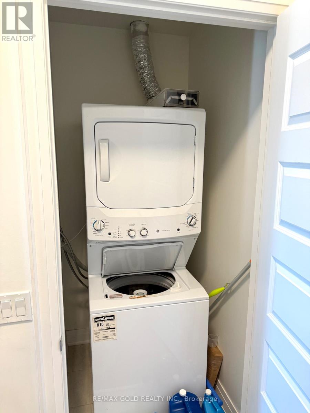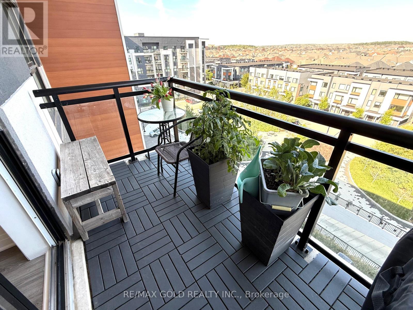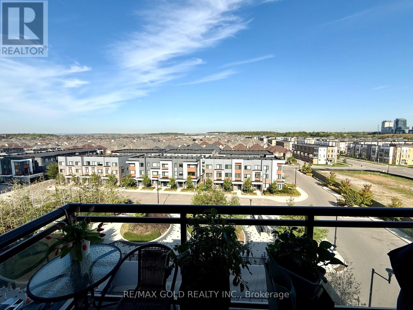2 Bedroom
1 Bathroom
600 - 699 sqft
Central Air Conditioning
Forced Air
$529,900Maintenance, Insurance
$375.02 Monthly
Experience the charm of one of Oakville's most desirable condos. This spacious unit with abundant sunlight, offers tranquility, clear views is sure to impress. Meticulously cared for by the original owners, this home is in immaculate condition. 10 Ft Ceiling, Functional Modern Kitchen features Granite Countertops, Backsplash, Soft Close, Pots & Pan Drawers, S/S Appliances, Island, and a open concept living experience. Upgraded Doors , Trims, Wood like Flooring Tiles on Balcony, Upgraded Light Fixtures, Bevelled Mirrors on the Closet. The generously-sized Den offers flexibility, making it ideal for a home office, guest room, or oversized walk-in closet. Large Windows flood the space with natural light. Additional features include upgraded Extended Kitchen Cabinetry offers ample storage space, Luxury 5 Wide Plank Laminate Flooring throughout the unit. Located in one of Oakville's most prestigious neighbourhoods, this condo is within walking distance to top Oakville Schools, Shopping, Grocery, Public Transit, Hospital, Restaurants, Sheridan College and Major Highways, Offering Convenience and Low Maintenance. This one has it all. Don't miss out on this rare opportunity. (id:41954)
Property Details
|
MLS® Number
|
W12392955 |
|
Property Type
|
Single Family |
|
Community Name
|
1008 - GO Glenorchy |
|
Amenities Near By
|
Golf Nearby, Hospital, Park, Place Of Worship, Schools |
|
Community Features
|
Pet Restrictions |
|
Features
|
Elevator, Balcony |
|
Parking Space Total
|
1 |
|
View Type
|
View |
Building
|
Bathroom Total
|
1 |
|
Bedrooms Above Ground
|
1 |
|
Bedrooms Below Ground
|
1 |
|
Bedrooms Total
|
2 |
|
Age
|
0 To 5 Years |
|
Amenities
|
Exercise Centre, Party Room, Storage - Locker |
|
Appliances
|
Blinds, Dishwasher, Dryer, Microwave, Stove, Washer, Refrigerator |
|
Cooling Type
|
Central Air Conditioning |
|
Exterior Finish
|
Brick |
|
Heating Fuel
|
Natural Gas |
|
Heating Type
|
Forced Air |
|
Size Interior
|
600 - 699 Sqft |
|
Type
|
Apartment |
Parking
Land
|
Acreage
|
No |
|
Land Amenities
|
Golf Nearby, Hospital, Park, Place Of Worship, Schools |
Rooms
| Level |
Type |
Length |
Width |
Dimensions |
|
Main Level |
Living Room |
|
|
Measurements not available |
|
Main Level |
Kitchen |
|
|
Measurements not available |
|
Main Level |
Bedroom |
|
|
Measurements not available |
|
Main Level |
Den |
|
|
Measurements not available |
https://www.realtor.ca/real-estate/28839559/608-128-grovewood-common-oakville-go-glenorchy-1008-go-glenorchy
