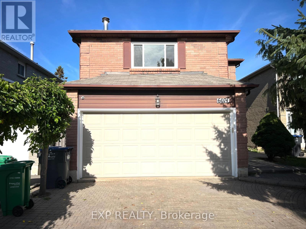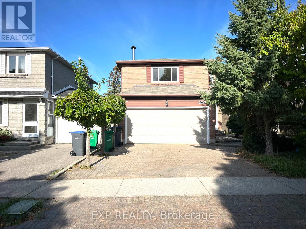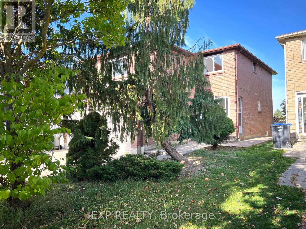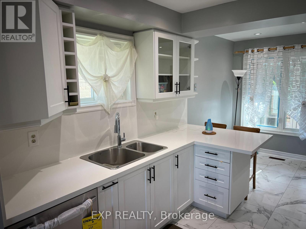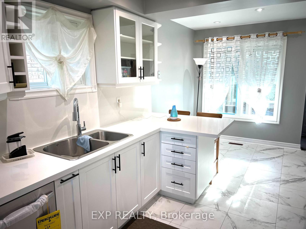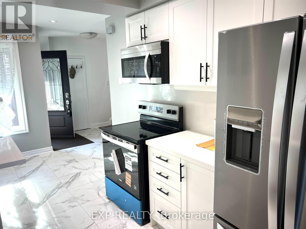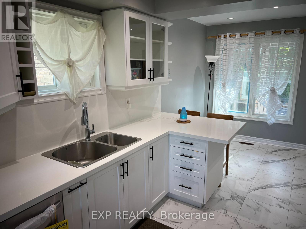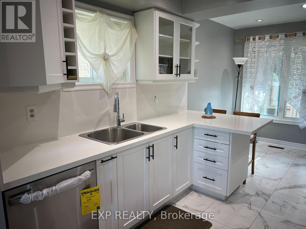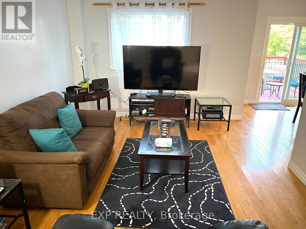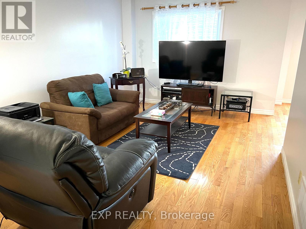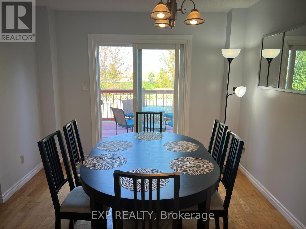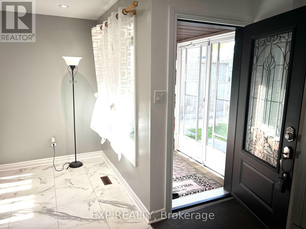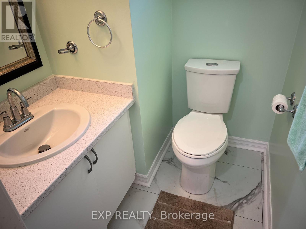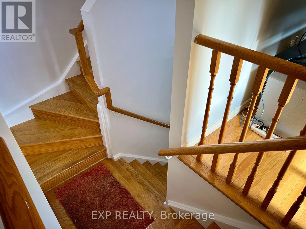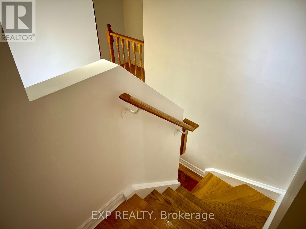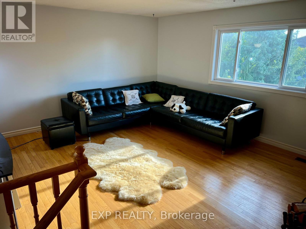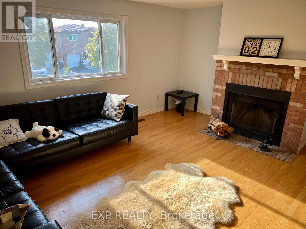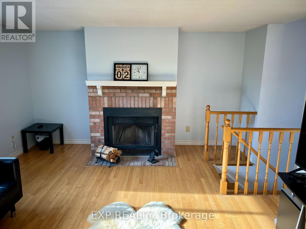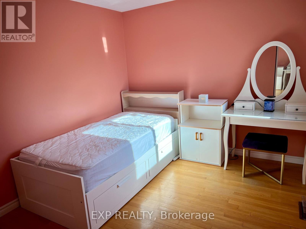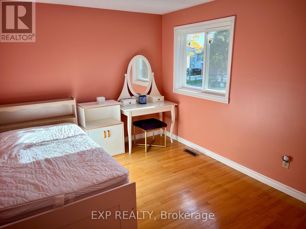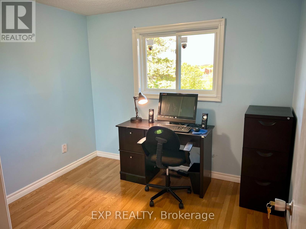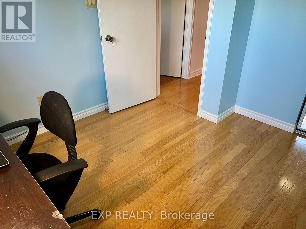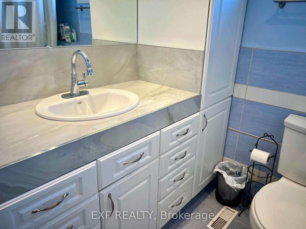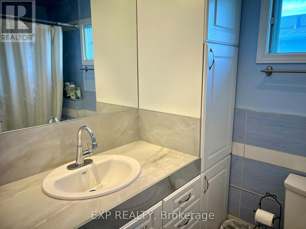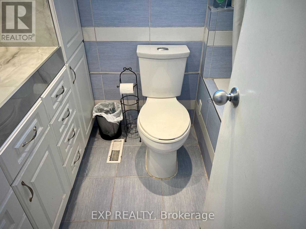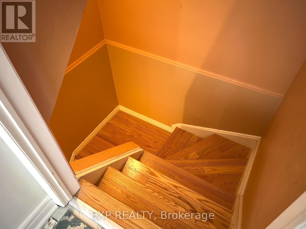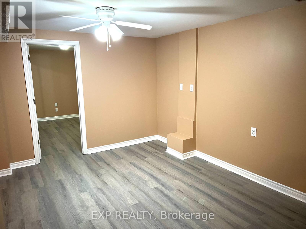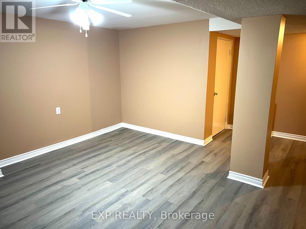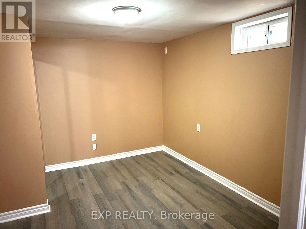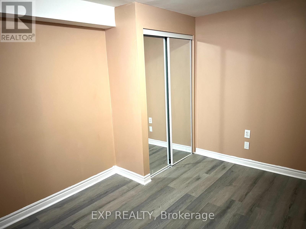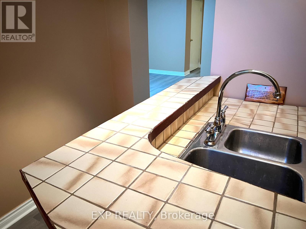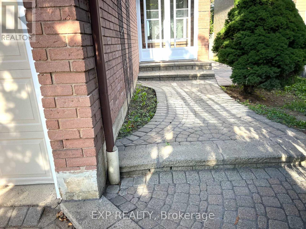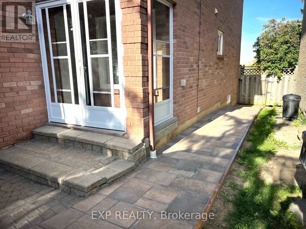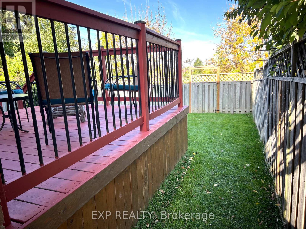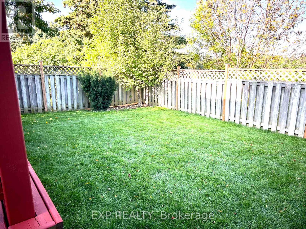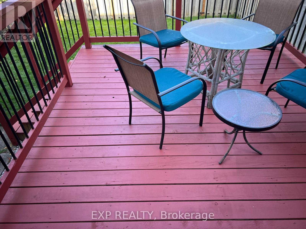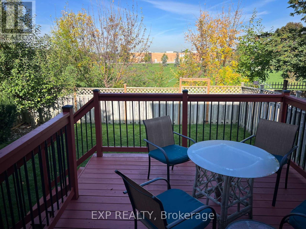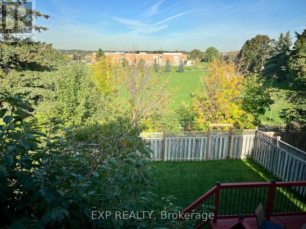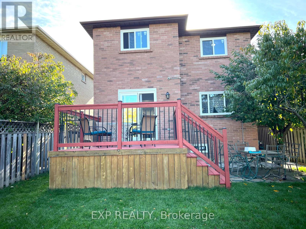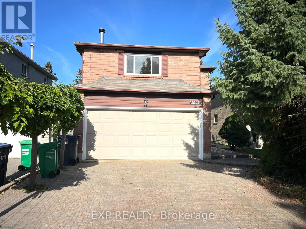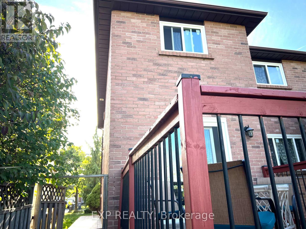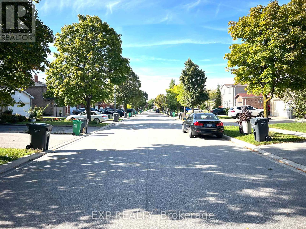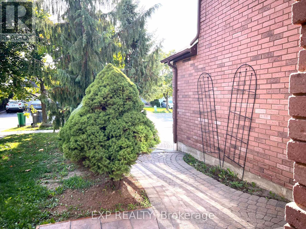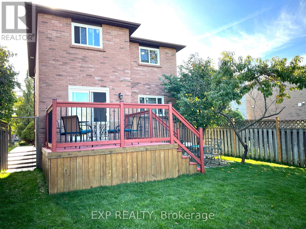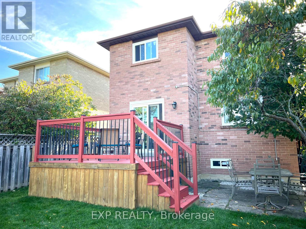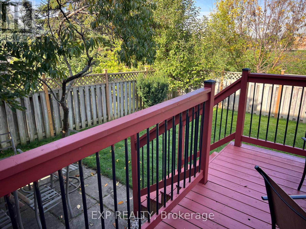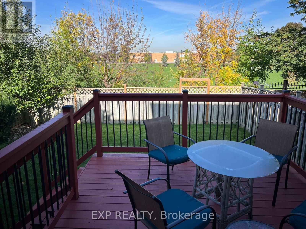4 Bedroom
3 Bathroom
1100 - 1500 sqft
Fireplace
Central Air Conditioning
Forced Air
$969,900
Beautiful Detached House In Amazing Location, Many Improvements Made Over The Years, New Kitchen, New Pot Lights, New Paint, New Windows, Updated Bathrooms, Newly Painted Deck, New Grass In Backyard, New Enclosed Front Porch, Master Bedroom With Ensuite Bathroom, 3 Large Bedrooms, Huge Family Room With A Wood Burning Fireplace On The Second Floor, Perfect For Entertaining. Finished Basement With Extra Bedroom, Bar And Recreation Room And Cold Room. Central Air, Spacious Home! Large Fenced Backyard With New Grass, Double Garage And Double Driveway, Nice Neighbours, No Neighbour Behind You/ Great Area To Raise Your Kids In. A Must See House! (id:41954)
Property Details
|
MLS® Number
|
W12441642 |
|
Property Type
|
Single Family |
|
Community Name
|
East Credit |
|
Parking Space Total
|
4 |
Building
|
Bathroom Total
|
3 |
|
Bedrooms Above Ground
|
3 |
|
Bedrooms Below Ground
|
1 |
|
Bedrooms Total
|
4 |
|
Amenities
|
Fireplace(s) |
|
Appliances
|
Dishwasher, Dryer, Garage Door Opener, Stove, Washer, Refrigerator |
|
Basement Development
|
Finished |
|
Basement Type
|
N/a (finished) |
|
Construction Style Attachment
|
Detached |
|
Cooling Type
|
Central Air Conditioning |
|
Exterior Finish
|
Brick |
|
Fireplace Present
|
Yes |
|
Foundation Type
|
Concrete |
|
Half Bath Total
|
1 |
|
Heating Fuel
|
Natural Gas |
|
Heating Type
|
Forced Air |
|
Stories Total
|
2 |
|
Size Interior
|
1100 - 1500 Sqft |
|
Type
|
House |
|
Utility Water
|
Municipal Water |
Parking
Land
|
Acreage
|
No |
|
Sewer
|
Sanitary Sewer |
|
Size Depth
|
105 Ft ,1 In |
|
Size Frontage
|
32 Ft |
|
Size Irregular
|
32 X 105.1 Ft |
|
Size Total Text
|
32 X 105.1 Ft |
|
Zoning Description
|
Residential |
Rooms
| Level |
Type |
Length |
Width |
Dimensions |
|
Basement |
Other |
|
|
Measurements not available |
|
Basement |
Bedroom 4 |
|
|
Measurements not available |
|
Basement |
Recreational, Games Room |
|
|
Measurements not available |
|
Other |
Kitchen |
|
|
Measurements not available |
|
Other |
Eating Area |
|
|
Measurements not available |
|
Other |
Living Room |
|
|
Measurements not available |
|
Other |
Dining Room |
|
|
Measurements not available |
|
Other |
Family Room |
7 m |
4 m |
7 m x 4 m |
|
Other |
Primary Bedroom |
|
|
Measurements not available |
|
Other |
Bedroom 2 |
|
|
Measurements not available |
|
Other |
Bedroom 3 |
|
|
Measurements not available |
https://www.realtor.ca/real-estate/28944775/6074-duford-drive-mississauga-east-credit-east-credit
