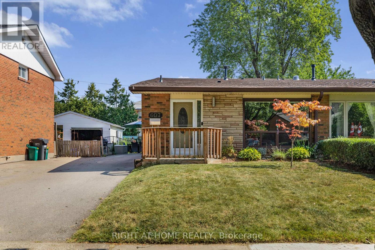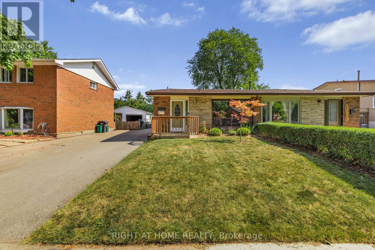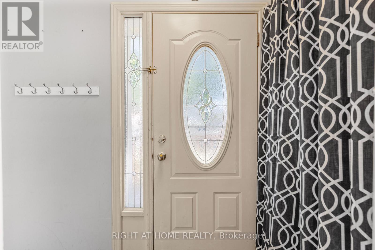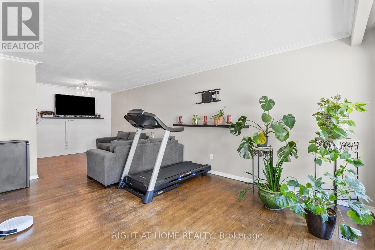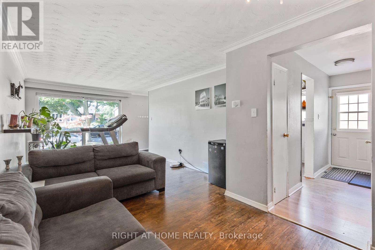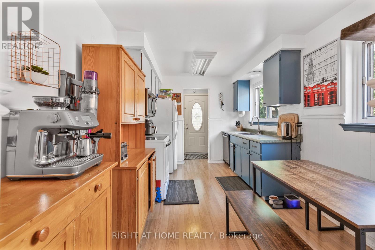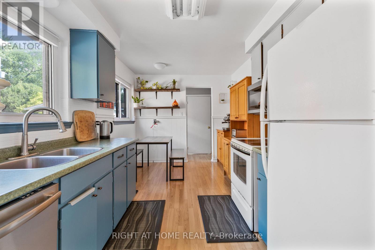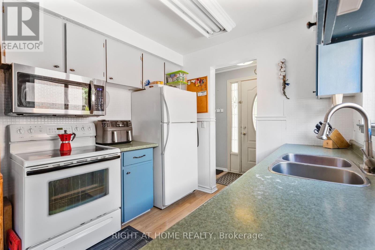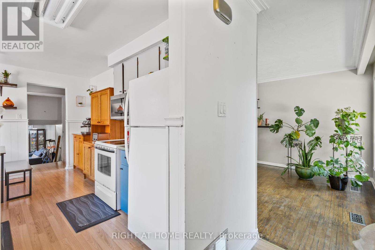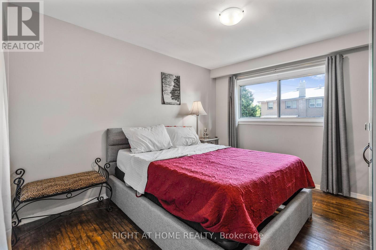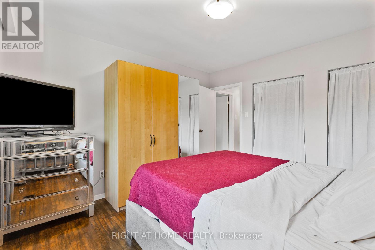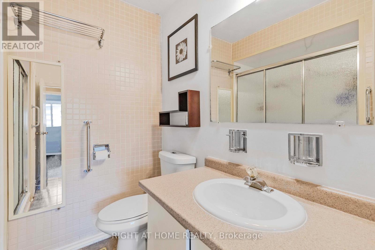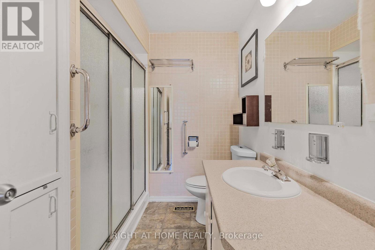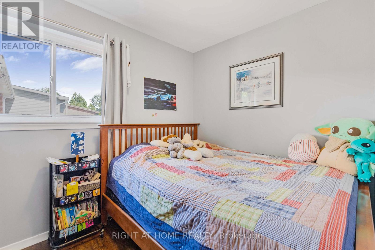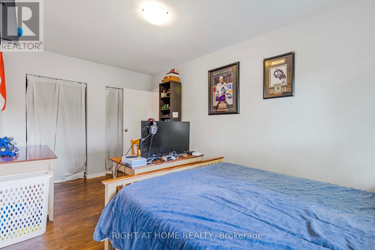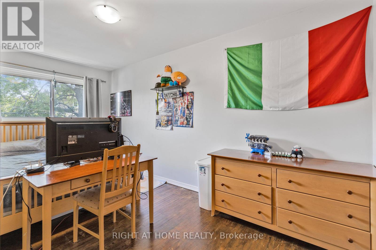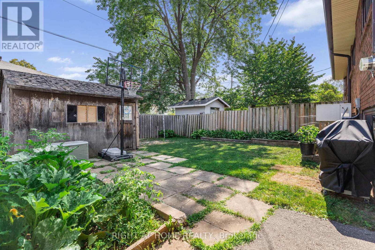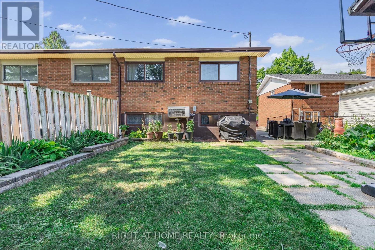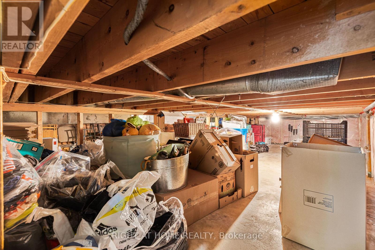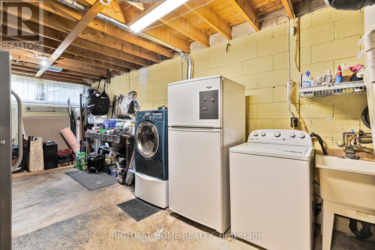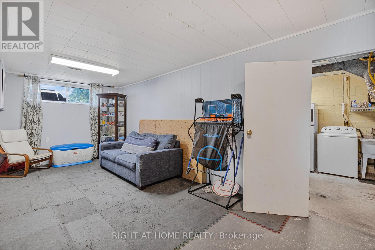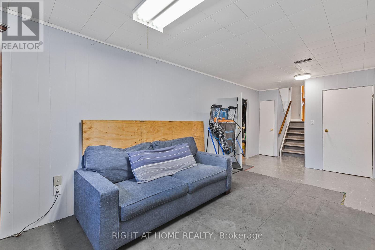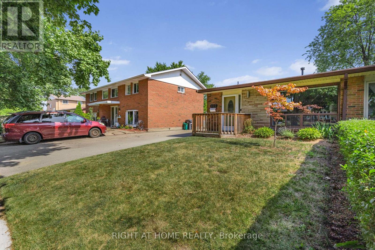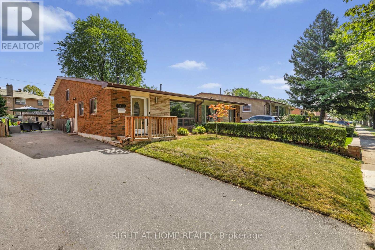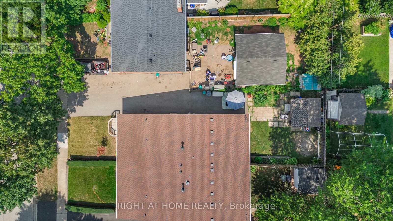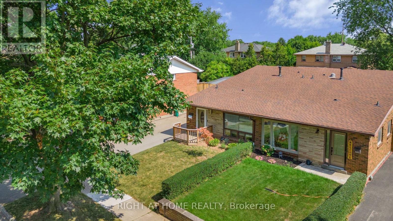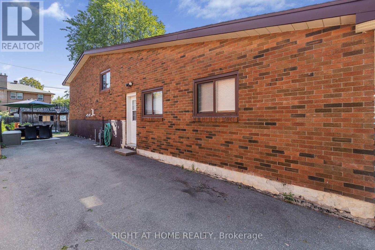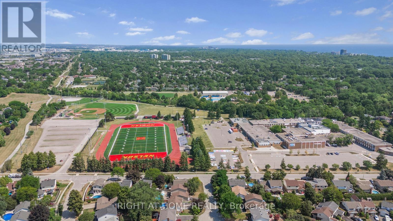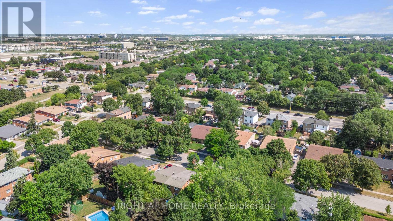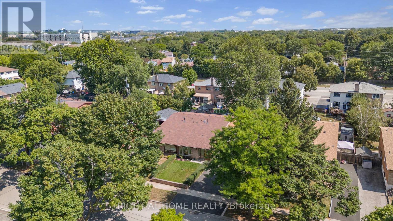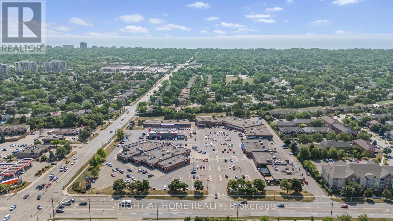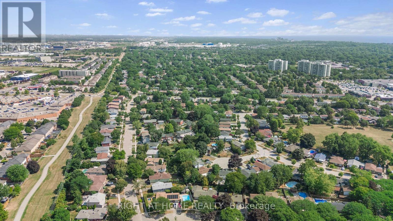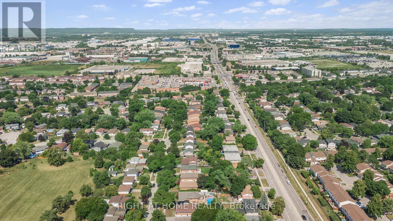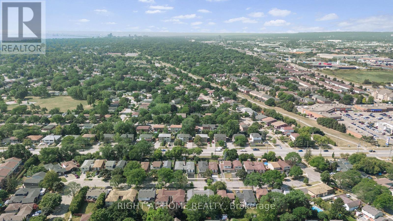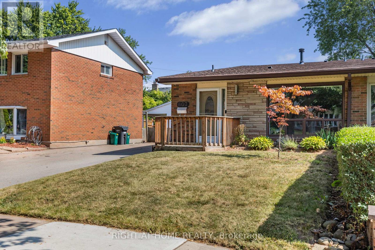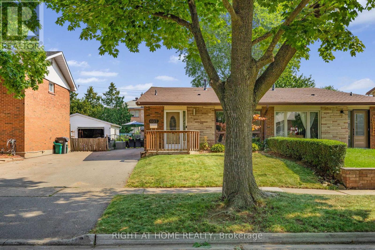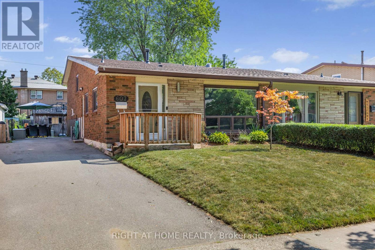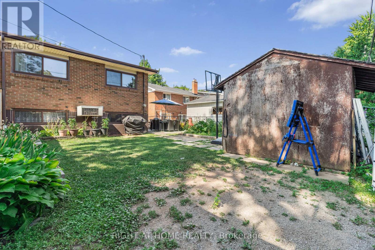607 Turner Drive Burlington (Shoreacres), Ontario L7L 2W8
$760,000
Welcome to 607 Turner Drive. This 3 bedroom, 1 bathroom family home is situated in the desirable Longmoor neighborhood. Featuring a large living/dining space, an eat in kitchen with side entry. The second level features plenty of storage in the three well sized bedrooms, and 3 piece bathroom. Enjoy development potential in the lower level recreation room, large utility space with workshop benches and an extended crawl space area, making plenty of storage for your family's items. Walking distance to both Pauline Johnson Elementary, Ascension Elementary and Nelson Highschool. Enjoy the Centennial Bikeway Trail, which takes you all the way to Burlington's beautiful downtown waterfront. 607 Turner drive is minutes to the highway, walking distance to Appleby go and amenities such as restaurants and grocery stores. This is the perfect opportunity for savvy buyers looking to get into this South Burlington neighborhood! (id:41954)
Open House
This property has open houses!
2:00 pm
Ends at:4:00 pm
Property Details
| MLS® Number | W12368734 |
| Property Type | Single Family |
| Community Name | Shoreacres |
| Equipment Type | Water Heater |
| Features | Carpet Free |
| Parking Space Total | 3 |
| Rental Equipment Type | Water Heater |
Building
| Bathroom Total | 1 |
| Bedrooms Above Ground | 3 |
| Bedrooms Total | 3 |
| Basement Development | Partially Finished |
| Basement Type | N/a (partially Finished) |
| Construction Style Attachment | Semi-detached |
| Construction Style Split Level | Backsplit |
| Cooling Type | Central Air Conditioning |
| Exterior Finish | Brick |
| Foundation Type | Concrete |
| Heating Fuel | Natural Gas |
| Heating Type | Forced Air |
| Size Interior | 1100 - 1500 Sqft |
| Type | House |
| Utility Water | Municipal Water |
Parking
| No Garage |
Land
| Acreage | No |
| Sewer | Sanitary Sewer |
| Size Depth | 115 Ft |
| Size Frontage | 32 Ft |
| Size Irregular | 32 X 115 Ft |
| Size Total Text | 32 X 115 Ft |
Rooms
| Level | Type | Length | Width | Dimensions |
|---|---|---|---|---|
| Second Level | Bedroom | 2.01 m | 2.97 m | 2.01 m x 2.97 m |
| Second Level | Bedroom 2 | 2.72 m | 3.78 m | 2.72 m x 3.78 m |
| Second Level | Bedroom 3 | 2.72 m | 4.72 m | 2.72 m x 4.72 m |
| Second Level | Bathroom | 2.72 m | 2.08 m | 2.72 m x 2.08 m |
| Basement | Family Room | 2.84 m | 7.52 m | 2.84 m x 7.52 m |
| Basement | Utility Room | 3.23 m | 7.42 m | 3.23 m x 7.42 m |
| Main Level | Foyer | 3.33 m | 1.09 m | 3.33 m x 1.09 m |
| Main Level | Kitchen | 2.72 m | 4.42 m | 2.72 m x 4.42 m |
| Main Level | Dining Room | 3.32 m | 7.72 m | 3.32 m x 7.72 m |
| Main Level | Foyer | 2.06 m | 1.17 m | 2.06 m x 1.17 m |
https://www.realtor.ca/real-estate/28787096/607-turner-drive-burlington-shoreacres-shoreacres
Interested?
Contact us for more information
