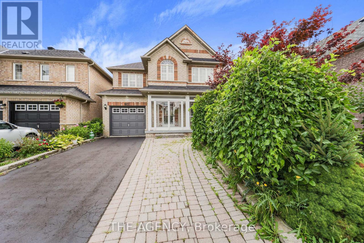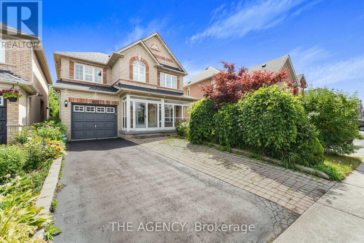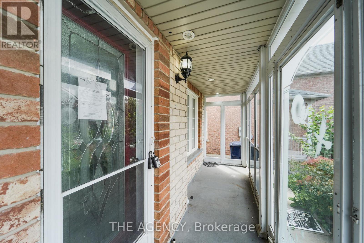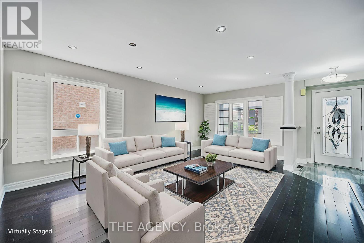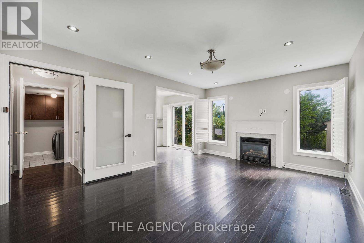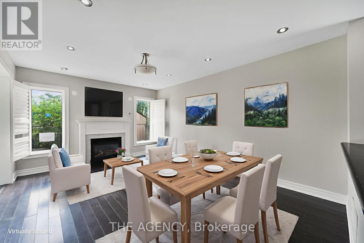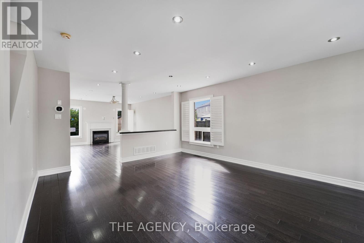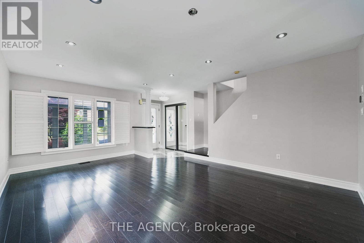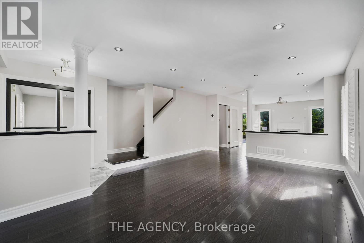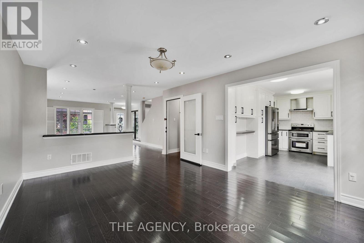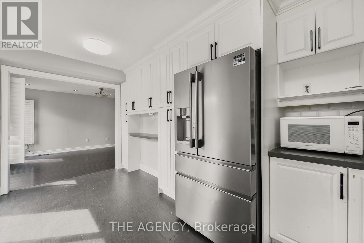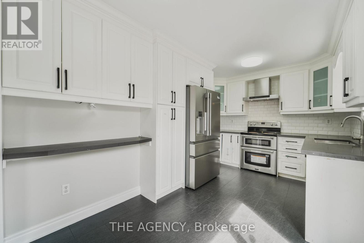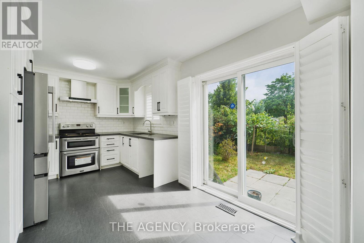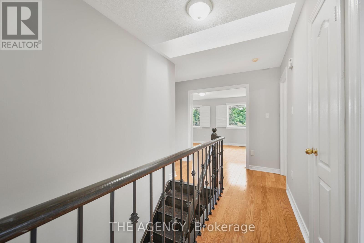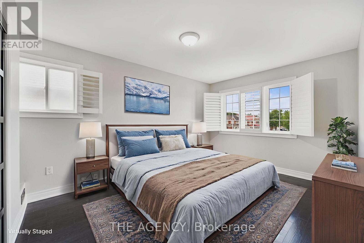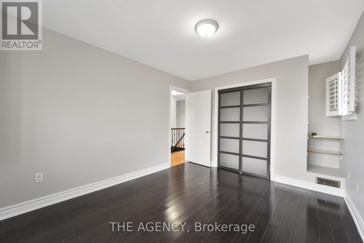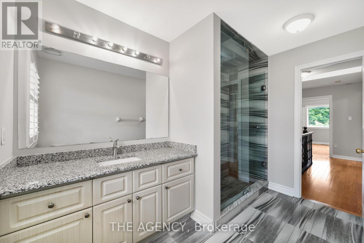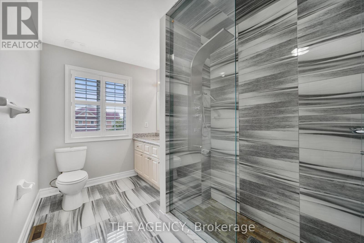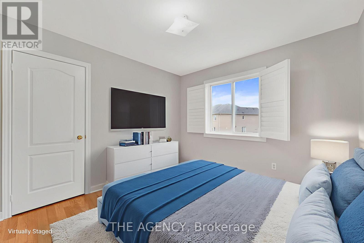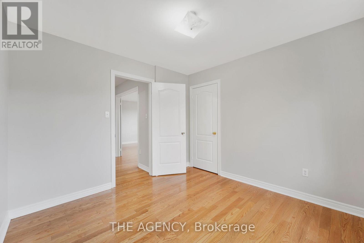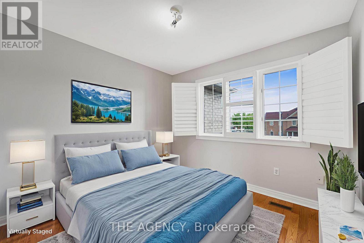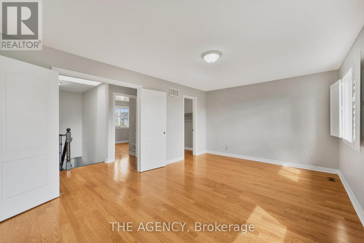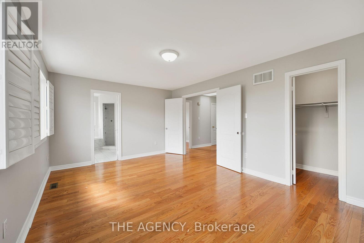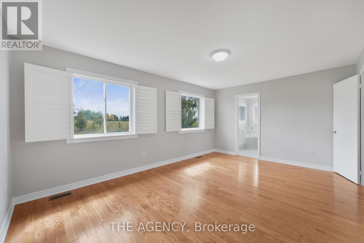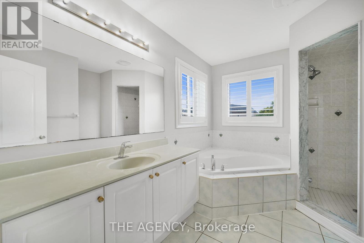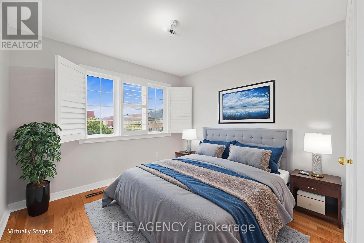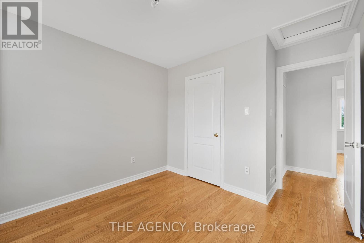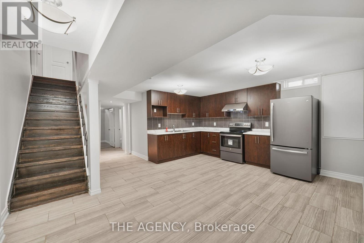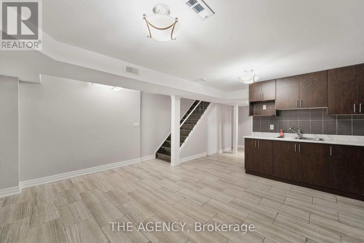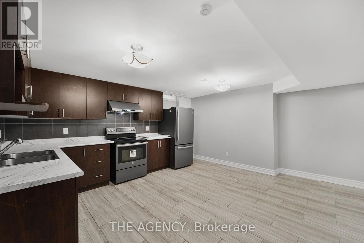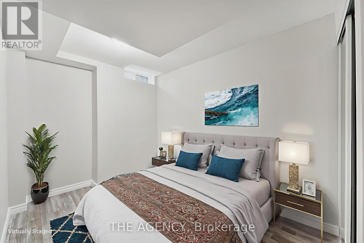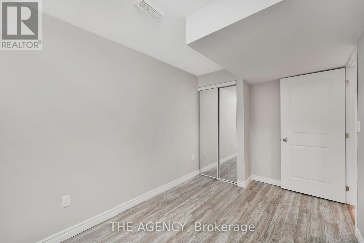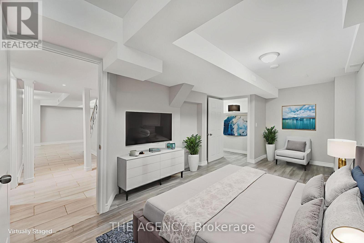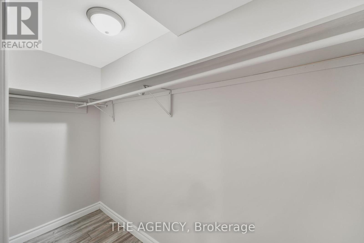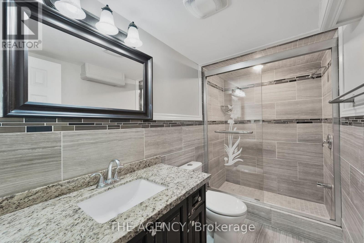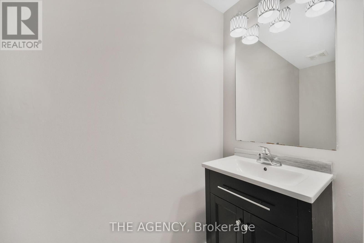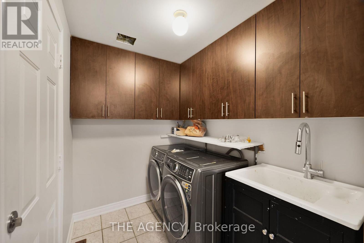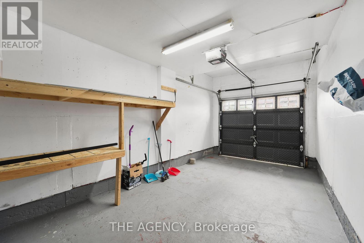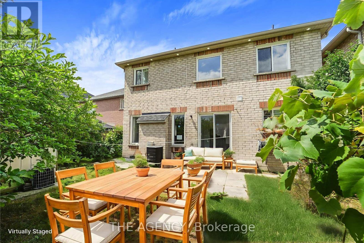6 Bedroom
4 Bathroom
1500 - 2000 sqft
Fireplace
Central Air Conditioning
Forced Air
$1,149,000
Welcome to 607 Staines Road! This Incredible Opportunity To Own A Bright & Spacious 4-Bedroom Detached Home In A High-Demand Family-Friendly Neighbourhood! This Well-Appointed Home Features Hardwood Floors Throughout, Smooth Ceilings On The Main Level, Elegant Oak Staircase, And A Cozy Fireplace. The Modern Kitchen Boasts Quartz Countertops, Stainless Steel Appliances, Pot Lights, And A Functional Layout Perfect For Family Living & Entertaining. The Primary Bedroom Offers A Generous Walk-In Closet. The Spacious Basement Apartment Features 2 Bedrooms And Full Kitchen Perfect For Extended Family Or Potential Rental Income. Steps To Top-Rated Public & Catholic Schools, TTC At Your Doorstep, And Walking Distance To Stary Park. Prime Location Close To Shopping, Amazon Distribution Center, Costco, Supermarkets, Banks, & More! Easy Access To Hwy 401 & 407. Don't Miss This Rare Opportunity! (id:41954)
Property Details
|
MLS® Number
|
E12303210 |
|
Property Type
|
Single Family |
|
Community Name
|
Rouge E11 |
|
Amenities Near By
|
Golf Nearby, Hospital, Park, Place Of Worship, Public Transit, Schools |
|
Equipment Type
|
Water Heater |
|
Parking Space Total
|
4 |
|
Rental Equipment Type
|
Water Heater |
|
Structure
|
Porch |
Building
|
Bathroom Total
|
4 |
|
Bedrooms Above Ground
|
4 |
|
Bedrooms Below Ground
|
2 |
|
Bedrooms Total
|
6 |
|
Age
|
16 To 30 Years |
|
Amenities
|
Fireplace(s) |
|
Appliances
|
Water Heater, Dryer, Two Stoves, Washer, Two Refrigerators |
|
Basement Development
|
Finished |
|
Basement Features
|
Apartment In Basement |
|
Basement Type
|
N/a (finished) |
|
Construction Style Attachment
|
Detached |
|
Cooling Type
|
Central Air Conditioning |
|
Exterior Finish
|
Brick |
|
Fireplace Present
|
Yes |
|
Flooring Type
|
Laminate, Hardwood, Ceramic |
|
Foundation Type
|
Poured Concrete |
|
Half Bath Total
|
1 |
|
Heating Fuel
|
Natural Gas |
|
Heating Type
|
Forced Air |
|
Stories Total
|
2 |
|
Size Interior
|
1500 - 2000 Sqft |
|
Type
|
House |
|
Utility Water
|
Municipal Water |
Parking
Land
|
Acreage
|
No |
|
Land Amenities
|
Golf Nearby, Hospital, Park, Place Of Worship, Public Transit, Schools |
|
Sewer
|
Sanitary Sewer |
|
Size Depth
|
95 Ft ,4 In |
|
Size Frontage
|
34 Ft ,3 In |
|
Size Irregular
|
34.3 X 95.4 Ft |
|
Size Total Text
|
34.3 X 95.4 Ft|under 1/2 Acre |
Rooms
| Level |
Type |
Length |
Width |
Dimensions |
|
Second Level |
Primary Bedroom |
5.16 m |
3.78 m |
5.16 m x 3.78 m |
|
Second Level |
Bedroom 2 |
3.2 m |
4.75 m |
3.2 m x 4.75 m |
|
Second Level |
Bedroom 3 |
2.98 m |
3.66 m |
2.98 m x 3.66 m |
|
Second Level |
Bedroom 4 |
3.2 m |
3.1 m |
3.2 m x 3.1 m |
|
Basement |
Bedroom 2 |
2.5 m |
3.81 m |
2.5 m x 3.81 m |
|
Basement |
Kitchen |
5.38 m |
4.78 m |
5.38 m x 4.78 m |
|
Basement |
Bedroom |
5.84 m |
3.04 m |
5.84 m x 3.04 m |
|
Main Level |
Living Room |
4.38 m |
5.81 m |
4.38 m x 5.81 m |
|
Main Level |
Dining Room |
3.53 m |
5.05 m |
3.53 m x 5.05 m |
|
Main Level |
Kitchen |
4.92 m |
3.08 m |
4.92 m x 3.08 m |
https://www.realtor.ca/real-estate/28644729/607-staines-road-toronto-rouge-rouge-e11
