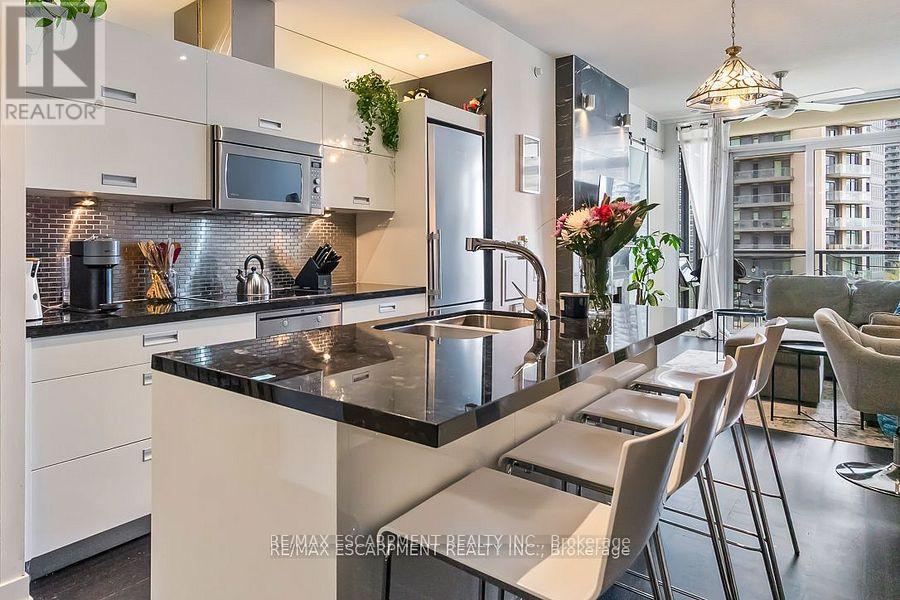607 - 88 Park Lawn Road Toronto (Mimico), Ontario M8Y 0B5
$699,000Maintenance, Heat, Water, Common Area Maintenance, Insurance, Parking
$704.90 Monthly
Maintenance, Heat, Water, Common Area Maintenance, Insurance, Parking
$704.90 MonthlyWelcome to luxury lakeside living in the heart of Humber Bay Shores! This stunning 2-bedroom plus den, 2-bathroom condo offers breathtaking lake views and hardwood floors throughout. The spacious open-concept layout is perfect for both entertaining and relaxing, with floor to ceiling windows that fill the unit with natural light and showcase the serene waterfront setting. Enjoy world-class building amenities including indoor and outdoor pools, hot tubs, a fully-equipped gym, yoga room, basketball and squash courts, a theatre room, party room, and exclusive access to the Shore Club Spa with on-site registered massage therapists. Located just minutes from downtown Toronto, with easy access to highways, schools, shopping, and restaurants. (id:41954)
Property Details
| MLS® Number | W12215456 |
| Property Type | Single Family |
| Community Name | Mimico |
| Amenities Near By | Hospital, Park, Schools |
| Community Features | Pet Restrictions |
| Features | Balcony |
| Parking Space Total | 1 |
| Pool Type | Outdoor Pool |
Building
| Bathroom Total | 2 |
| Bedrooms Above Ground | 2 |
| Bedrooms Total | 2 |
| Age | 11 To 15 Years |
| Amenities | Security/concierge, Exercise Centre, Party Room, Storage - Locker |
| Appliances | Dishwasher, Dryer, Microwave, Oven, Stove, Washer, Refrigerator |
| Cooling Type | Central Air Conditioning |
| Exterior Finish | Concrete |
| Fireplace Present | Yes |
| Fireplace Type | Insert |
| Heating Fuel | Natural Gas |
| Heating Type | Heat Pump |
| Size Interior | 800 - 899 Sqft |
| Type | Apartment |
Parking
| Underground | |
| Garage |
Land
| Acreage | No |
| Land Amenities | Hospital, Park, Schools |
| Surface Water | Lake/pond |
Rooms
| Level | Type | Length | Width | Dimensions |
|---|---|---|---|---|
| Main Level | Foyer | 4.09 m | 1.93 m | 4.09 m x 1.93 m |
| Main Level | Kitchen | 3.58 m | 3.23 m | 3.58 m x 3.23 m |
| Main Level | Dining Room | 2.92 m | 2.21 m | 2.92 m x 2.21 m |
| Main Level | Living Room | 3.61 m | 2.92 m | 3.61 m x 2.92 m |
| Main Level | Primary Bedroom | 3.1 m | 3.02 m | 3.1 m x 3.02 m |
| Main Level | Bedroom 2 | 2.79 m | 2.67 m | 2.79 m x 2.67 m |
https://www.realtor.ca/real-estate/28457897/607-88-park-lawn-road-toronto-mimico-mimico
Interested?
Contact us for more information



































