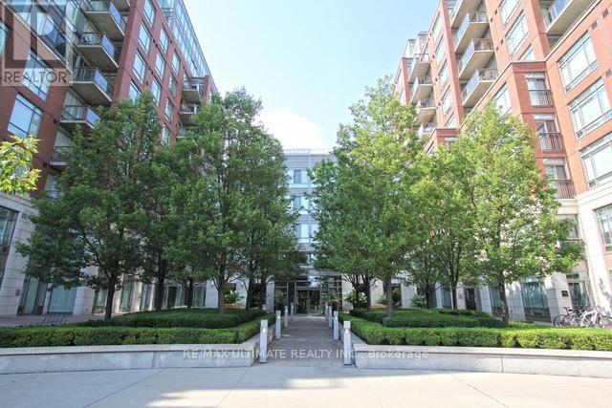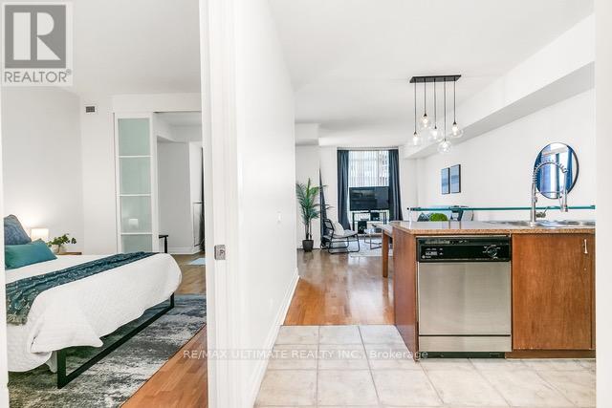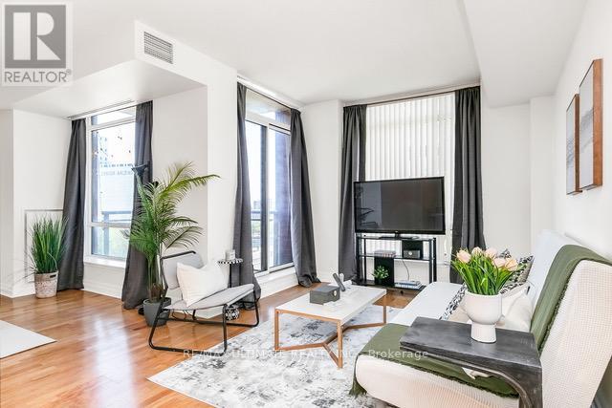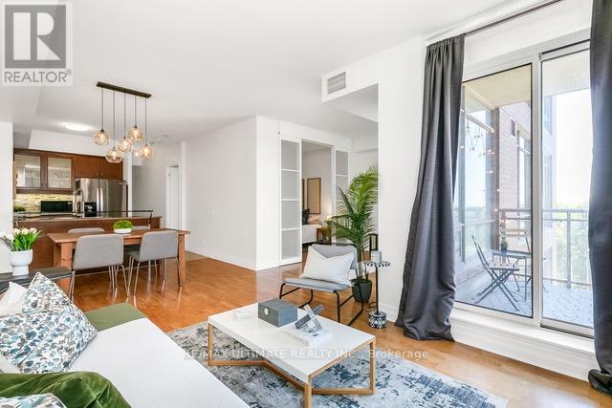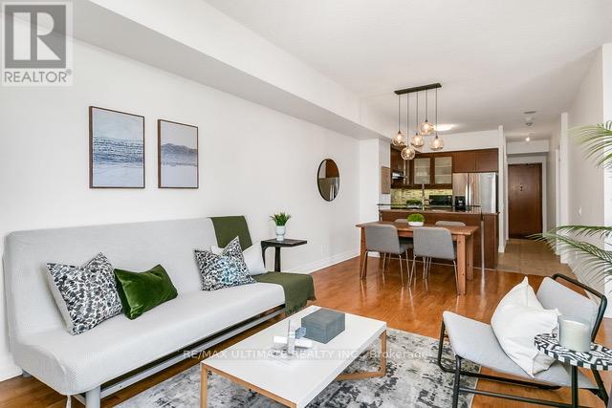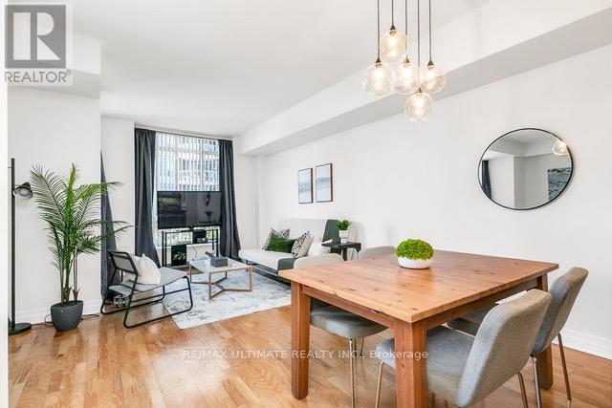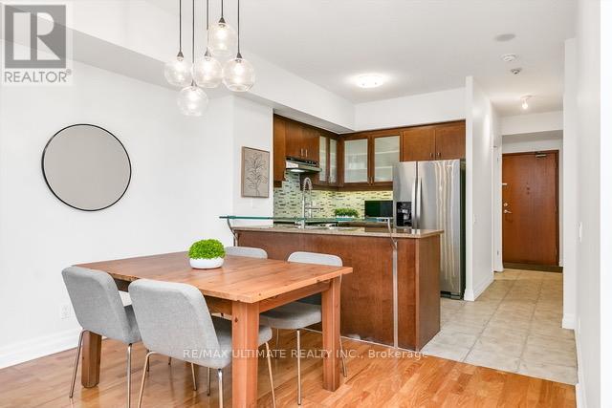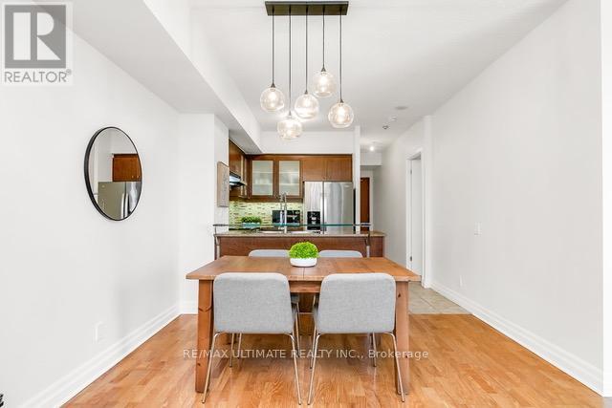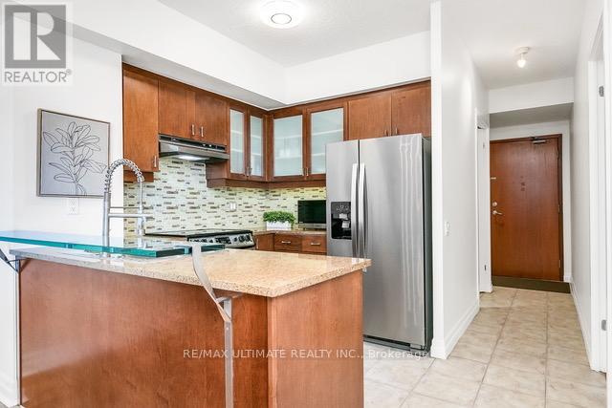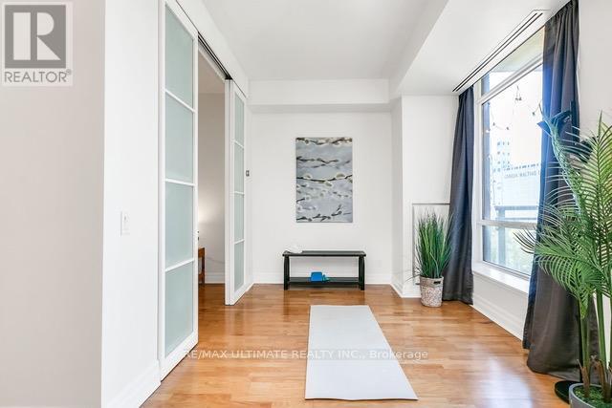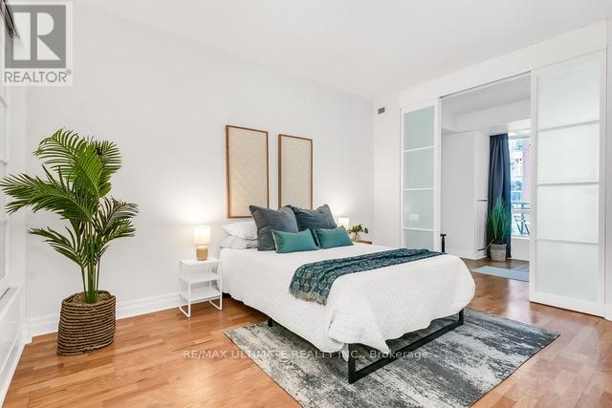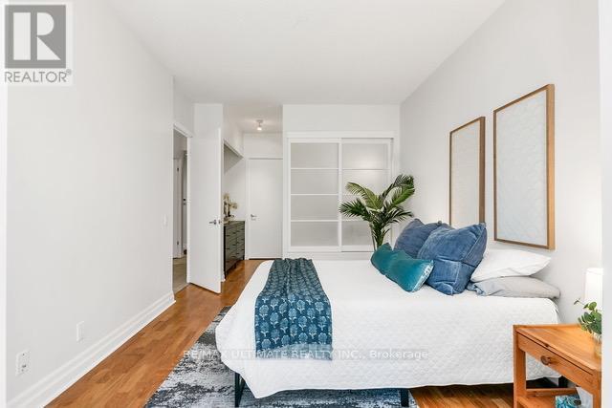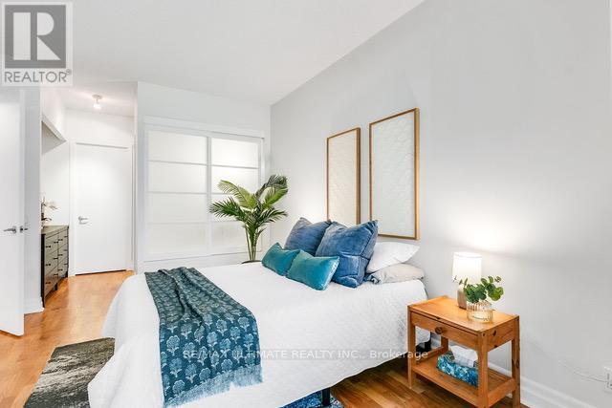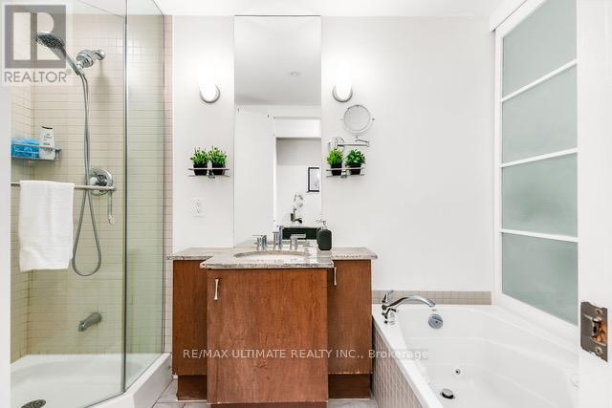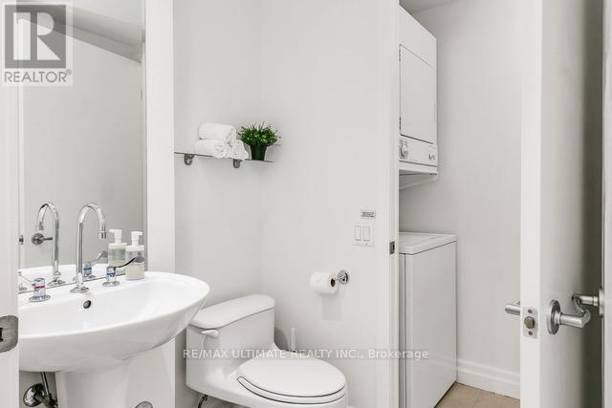607 - 500 Queens Quay W Toronto (Waterfront Communities), Ontario M5V 3K8
2 Bedroom
2 Bathroom
800 - 899 sqft
Central Air Conditioning
Forced Air
Waterfront
$749,999Maintenance, Heat, Water, Common Area Maintenance, Insurance, Parking
$840.73 Monthly
Maintenance, Heat, Water, Common Area Maintenance, Insurance, Parking
$840.73 MonthlyWelcome to this bright and spacious 1+1 bed, 1.5 bath suite in a boutique waterfront building. Offering nearly 900 sq ft of functional living space, this unit features floor-to-ceiling windows, partial lake views, a large open-concept layout, and an oversized den perfect for a home office or guest space. The kitchen is equipped with granite counters and stainless steel appliances. The primary bedroom includes a walk-in closet and ensuite. Steps to the lake, parks, transit, and shops. Includes parking and locker. A rare opportunity to live by the water in one of Toronto's most scenic neighbourhoods. (id:41954)
Property Details
| MLS® Number | C12184361 |
| Property Type | Single Family |
| Community Name | Waterfront Communities C1 |
| Amenities Near By | Marina, Park, Public Transit |
| Community Features | Pet Restrictions |
| Features | Balcony |
| Parking Space Total | 1 |
| Water Front Type | Waterfront |
Building
| Bathroom Total | 2 |
| Bedrooms Above Ground | 1 |
| Bedrooms Below Ground | 1 |
| Bedrooms Total | 2 |
| Amenities | Security/concierge, Exercise Centre, Party Room, Sauna, Visitor Parking, Storage - Locker |
| Appliances | Dryer, Washer, Window Coverings |
| Cooling Type | Central Air Conditioning |
| Exterior Finish | Brick |
| Flooring Type | Hardwood |
| Half Bath Total | 1 |
| Heating Fuel | Natural Gas |
| Heating Type | Forced Air |
| Size Interior | 800 - 899 Sqft |
| Type | Apartment |
Parking
| Underground | |
| Garage |
Land
| Acreage | No |
| Land Amenities | Marina, Park, Public Transit |
Rooms
| Level | Type | Length | Width | Dimensions |
|---|---|---|---|---|
| Main Level | Living Room | 6.35 m | 3.37 m | 6.35 m x 3.37 m |
| Main Level | Dining Room | 6.35 m | 3.37 m | 6.35 m x 3.37 m |
| Main Level | Kitchen | 3.37 m | 2.42 m | 3.37 m x 2.42 m |
| Main Level | Primary Bedroom | 4.12 m | 3.04 m | 4.12 m x 3.04 m |
| Main Level | Den | 2.95 m | 2.89 m | 2.95 m x 2.89 m |
| Main Level | Foyer | 1.65 m | 0.58 m | 1.65 m x 0.58 m |
| Main Level | Bathroom | 2.52 m | 0.73 m | 2.52 m x 0.73 m |
| Main Level | Bathroom | 2.98 m | 1.67 m | 2.98 m x 1.67 m |
Interested?
Contact us for more information
