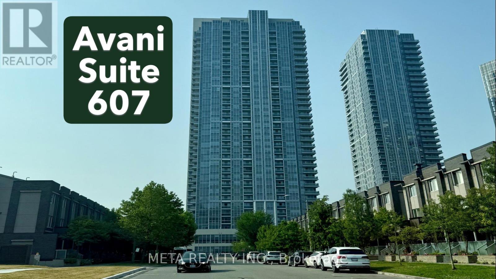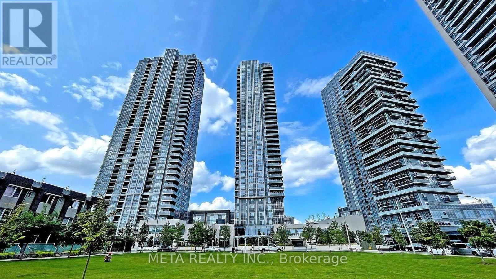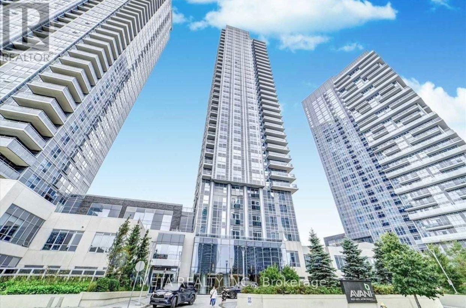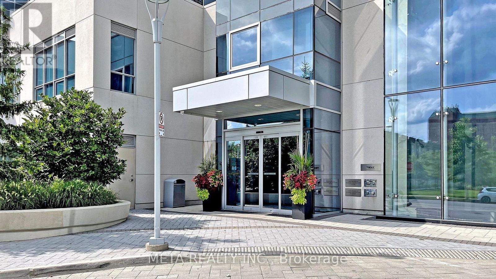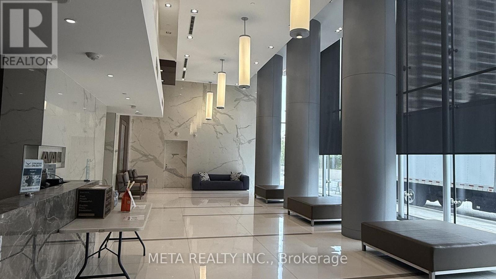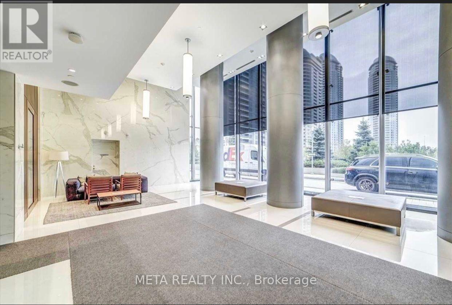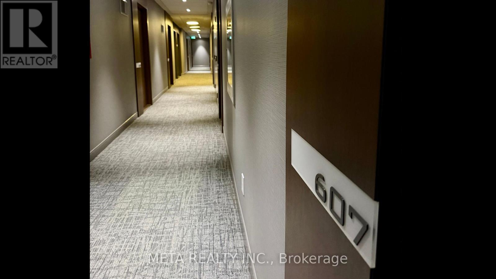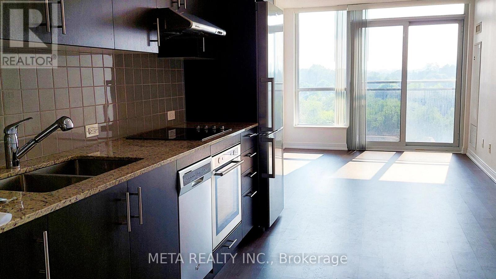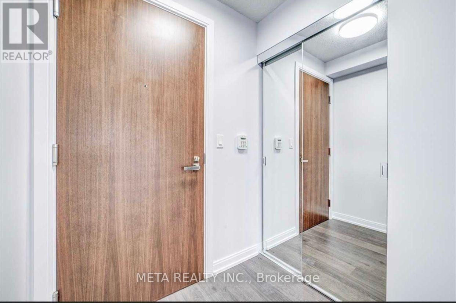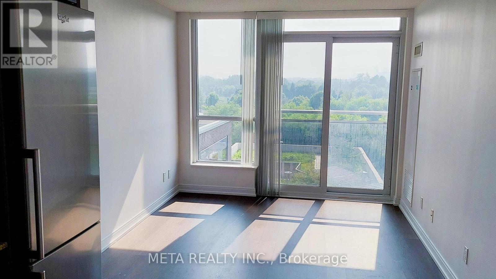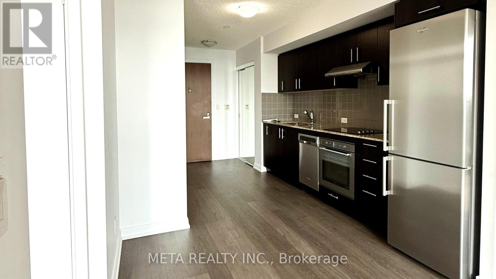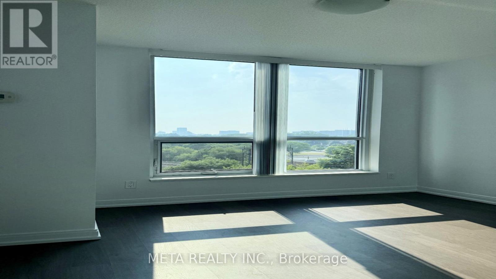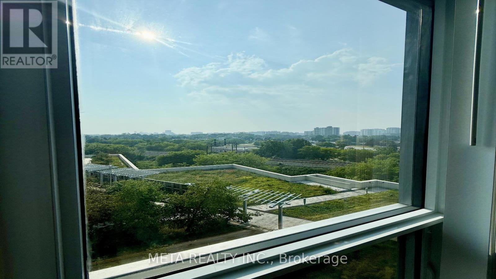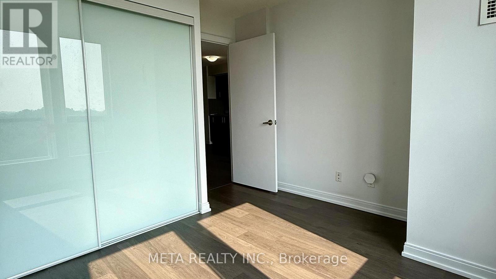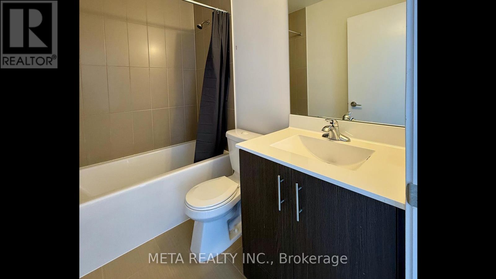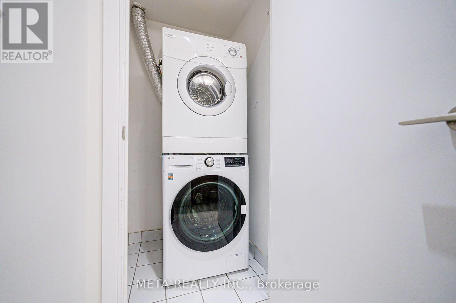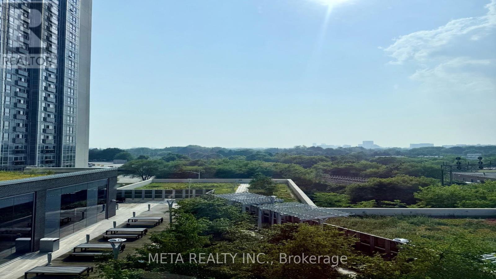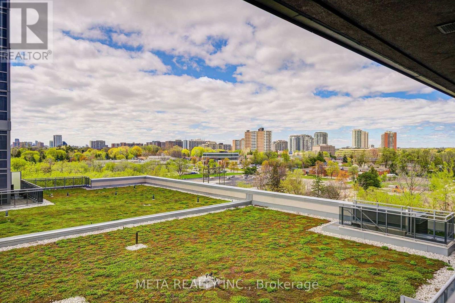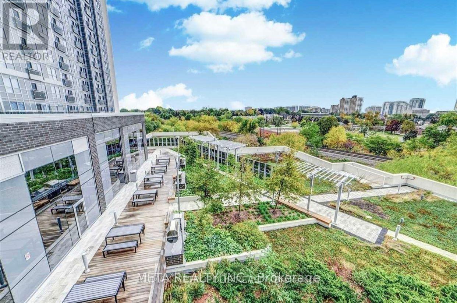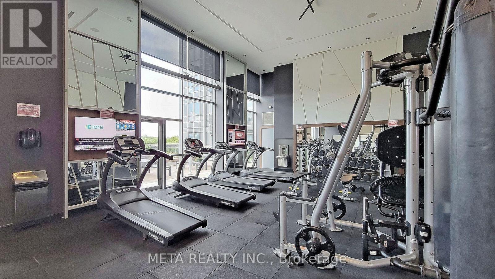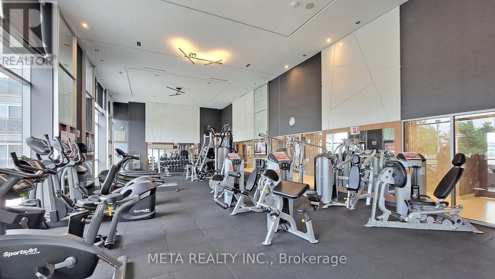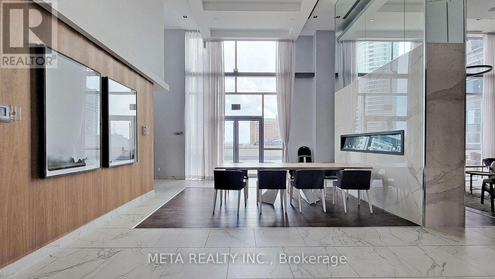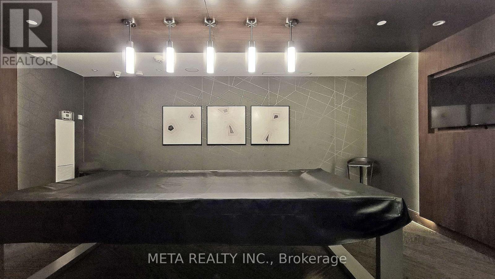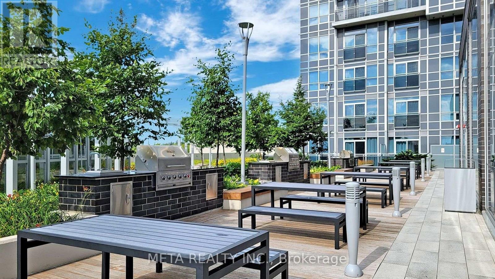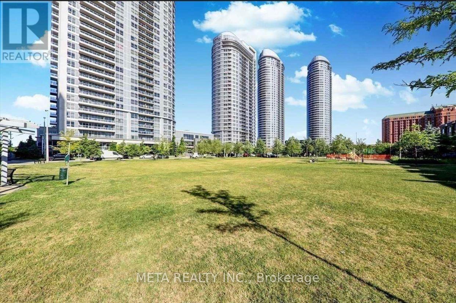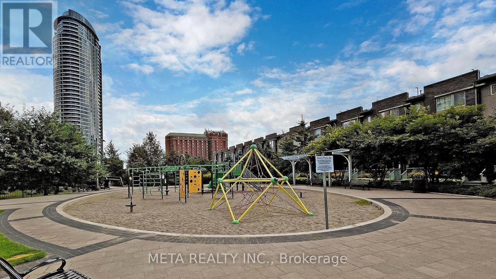607 - 255 Village Green Square Toronto (Agincourt South-Malvern West), Ontario M1S 0L3
$438,000Maintenance, Common Area Maintenance, Insurance, Parking, Water
$427.43 Monthly
Maintenance, Common Area Maintenance, Insurance, Parking, Water
$427.43 MonthlyStunning, Sun-Filled Luxury Avani Condo by Tridel! Step into modern elegance with this bright and spacious suite featuring an excellent open-concept layout. The sleek, contemporary kitchen is equipped with granite countertops, built-in stainless steel appliances, and ample storage perfect for the inspired home chef. Enjoy world-class amenities, including a fully equipped gym, yoga studio, party room, guest suite, 24-hour concierge, and on-site property management for your peace of mind. Situated in a prime location, you'll be just minutes from the TTC, Scarborough Town Centre, Kennedy Commons, Highway 401, Shops on Kennedy, beautiful parks, top-rated schools, and more. Ideal for first-time buyers and savvy investors. Don't miss this chance to own a piece of luxury living in one of Scarborough's most sought-after communities! (id:41954)
Property Details
| MLS® Number | E12336172 |
| Property Type | Single Family |
| Neigbourhood | Scarborough |
| Community Name | Agincourt South-Malvern West |
| Amenities Near By | Hospital, Park, Place Of Worship, Public Transit |
| Community Features | Pets Allowed With Restrictions |
| Features | Balcony |
| Parking Space Total | 1 |
Building
| Bathroom Total | 1 |
| Bedrooms Above Ground | 1 |
| Bedrooms Total | 1 |
| Age | 6 To 10 Years |
| Amenities | Security/concierge, Exercise Centre, Party Room, Visitor Parking |
| Basement Type | None |
| Cooling Type | Central Air Conditioning |
| Exterior Finish | Concrete |
| Flooring Type | Laminate |
| Heating Fuel | Natural Gas |
| Heating Type | Forced Air |
| Size Interior | 500 - 599 Sqft |
| Type | Apartment |
Parking
| Underground | |
| Garage |
Land
| Acreage | No |
| Land Amenities | Hospital, Park, Place Of Worship, Public Transit |
Rooms
| Level | Type | Length | Width | Dimensions |
|---|---|---|---|---|
| Ground Level | Living Room | 3.43 m | 3.2 m | 3.43 m x 3.2 m |
| Ground Level | Dining Room | 2.44 m | 3.43 m | 2.44 m x 3.43 m |
| Ground Level | Kitchen | 2.44 m | 3.43 m | 2.44 m x 3.43 m |
| Ground Level | Primary Bedroom | 3.66 m | 3.05 m | 3.66 m x 3.05 m |
Interested?
Contact us for more information
