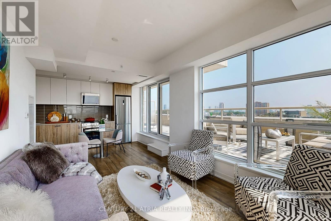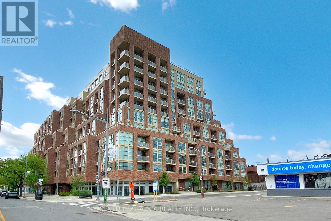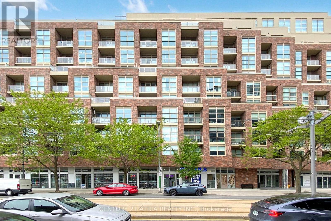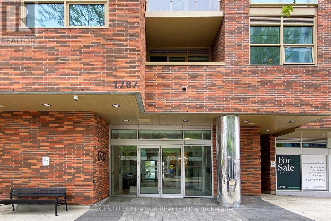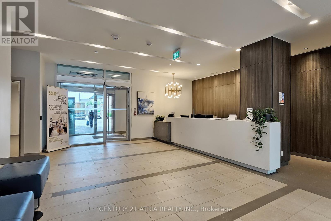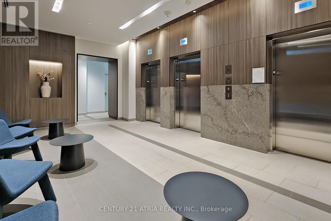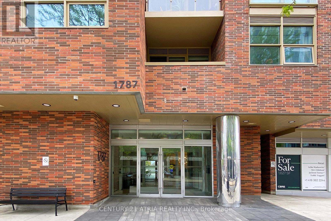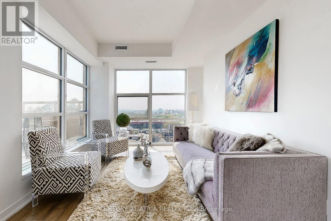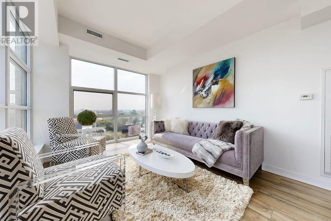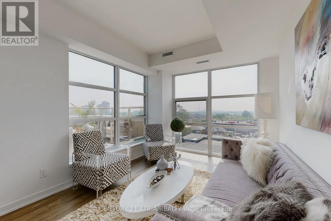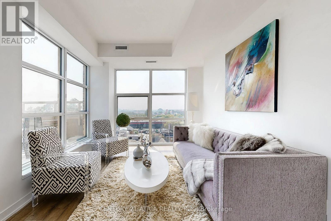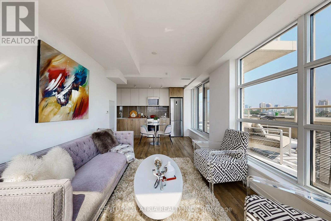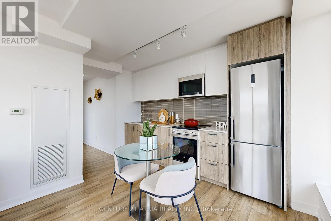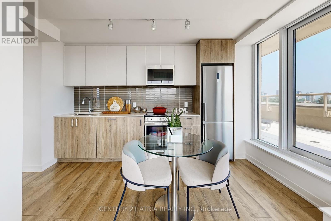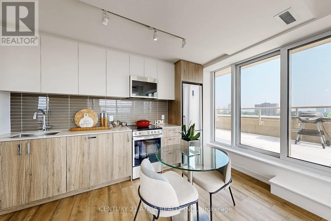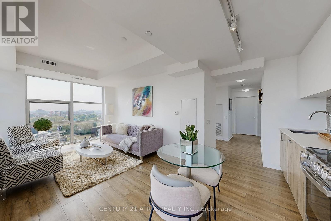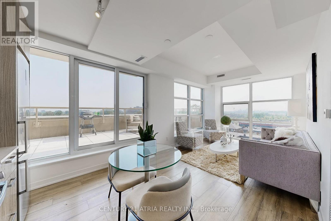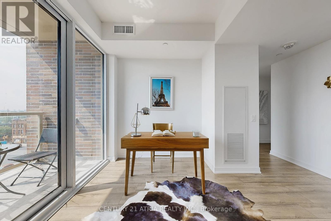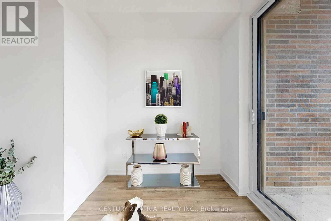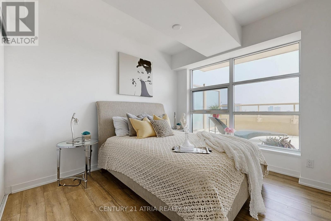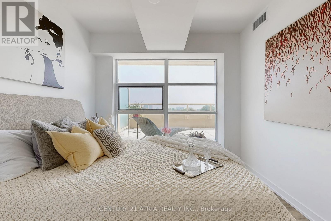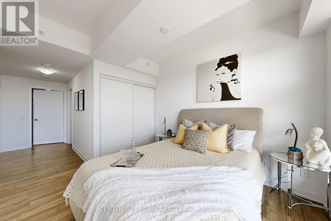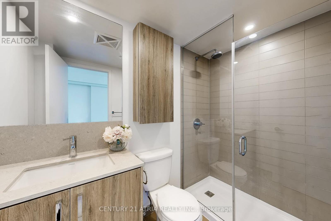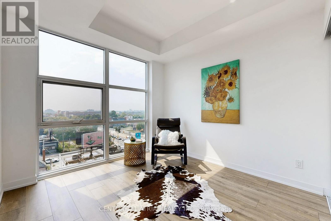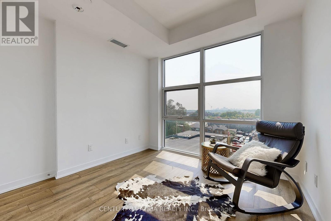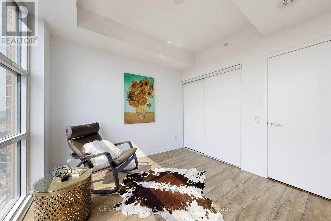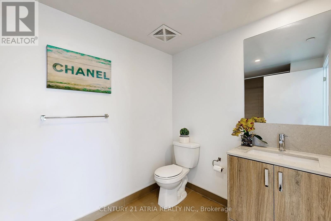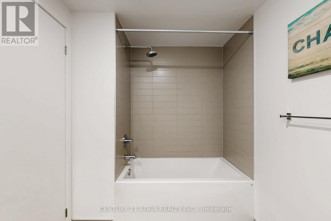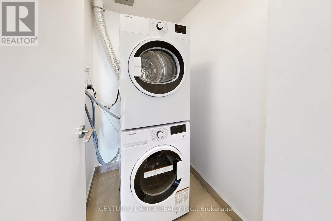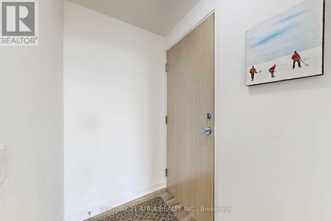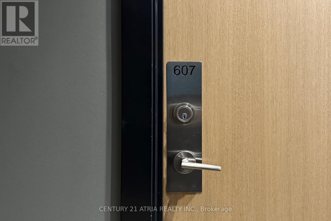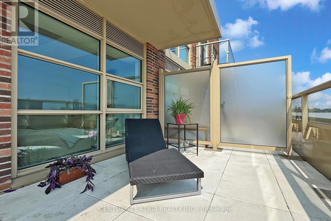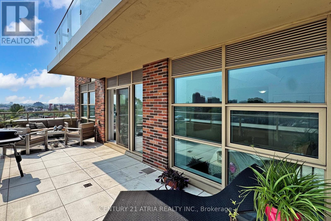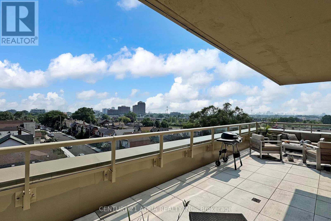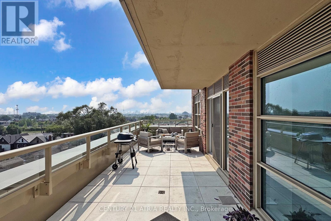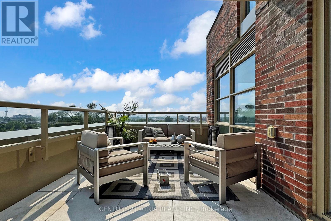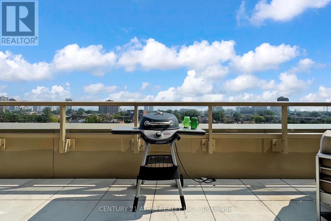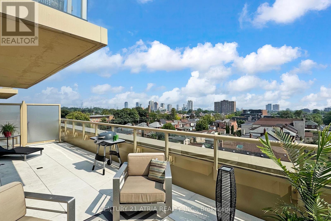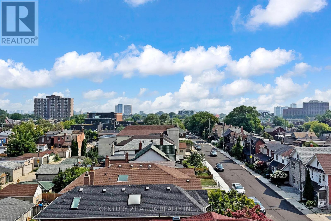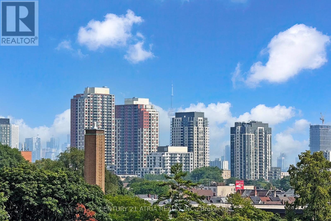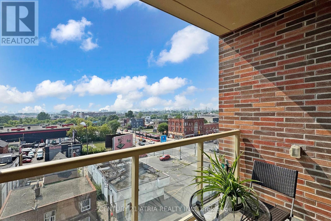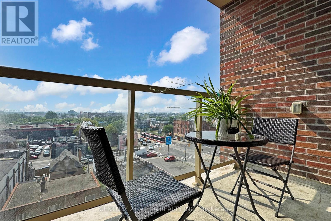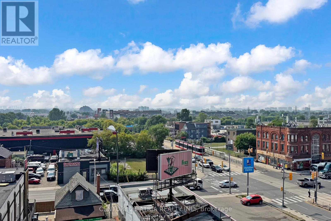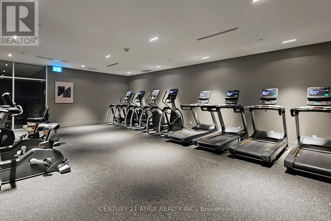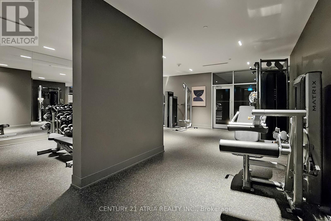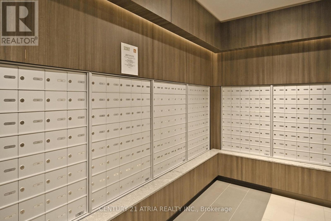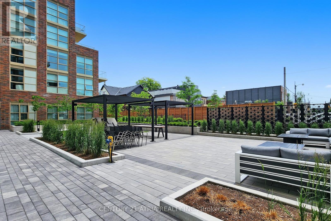607 - 1787 St Clair Avenue Toronto (Weston-Pellam Park), Ontario M6N 1J6
$990,000Maintenance, Heat, Common Area Maintenance, Insurance, Parking
$1,017 Monthly
Maintenance, Heat, Common Area Maintenance, Insurance, Parking
$1,017 MonthlyExperience elevated urban living in this stunning 2-bedroom + den southwest-facing residence at SCOUT Condos. Spanning 1,058 sq. ft. of interior space, this home features a 310 sq. ft. terrace with unobstructed views and a 45 sq. ft. balcony off the den, offering plenty of outdoor space to relax or entertain. The open-concept layout is bright and functional, with the den providing an ideal home office or guest space.Includes 1 parking space and 2 lockers for exceptional storage.Perfectly situated west of Corso Italia, north of The Junction, and right on the vibrant St. Clair West strip, youll be surrounded by trendy cafés, boutique shops, grocery stores, parks, and more. (id:41954)
Property Details
| MLS® Number | W12346821 |
| Property Type | Single Family |
| Community Name | Weston-Pellam Park |
| Amenities Near By | Schools, Public Transit |
| Community Features | Pet Restrictions |
| Features | Carpet Free |
| Parking Space Total | 1 |
| View Type | View |
Building
| Bathroom Total | 2 |
| Bedrooms Above Ground | 2 |
| Bedrooms Below Ground | 1 |
| Bedrooms Total | 3 |
| Amenities | Exercise Centre, Party Room, Visitor Parking, Storage - Locker, Security/concierge |
| Appliances | Oven - Built-in, Dishwasher, Dryer, Stove, Washer, Refrigerator |
| Cooling Type | Central Air Conditioning |
| Exterior Finish | Brick |
| Fire Protection | Security System |
| Flooring Type | Laminate |
| Heating Fuel | Natural Gas |
| Heating Type | Forced Air |
| Size Interior | 1000 - 1199 Sqft |
| Type | Apartment |
Parking
| Underground | |
| Garage |
Land
| Acreage | No |
| Land Amenities | Schools, Public Transit |
Rooms
| Level | Type | Length | Width | Dimensions |
|---|---|---|---|---|
| Ground Level | Living Room | 6.49 m | 3.17 m | 6.49 m x 3.17 m |
| Ground Level | Dining Room | 6.49 m | 3.17 m | 6.49 m x 3.17 m |
| Ground Level | Kitchen | 3.05 m | 1.83 m | 3.05 m x 1.83 m |
| Ground Level | Primary Bedroom | 3.17 m | 3.08 m | 3.17 m x 3.08 m |
| Ground Level | Bedroom 2 | 3.11 m | 2.84 m | 3.11 m x 2.84 m |
| Ground Level | Den | 2.8 m | 3.17 m | 2.8 m x 3.17 m |
Interested?
Contact us for more information
